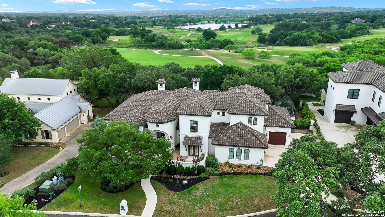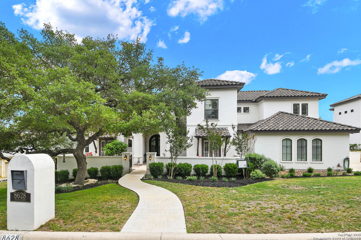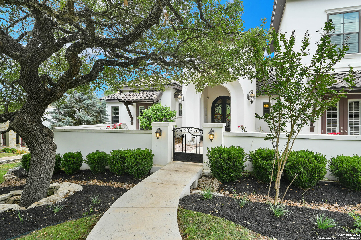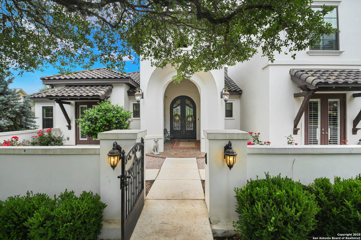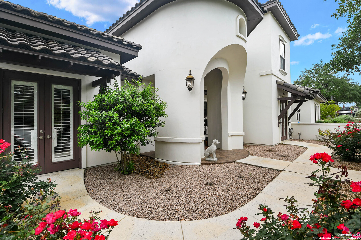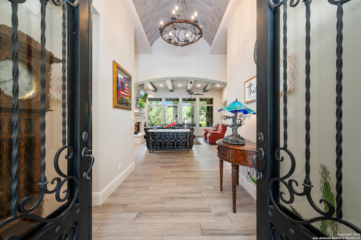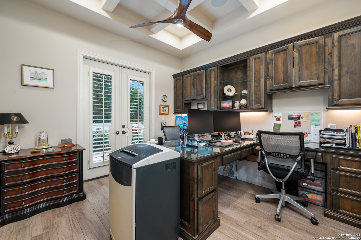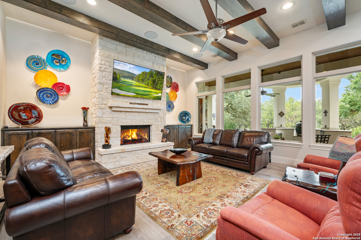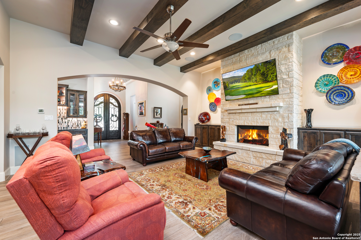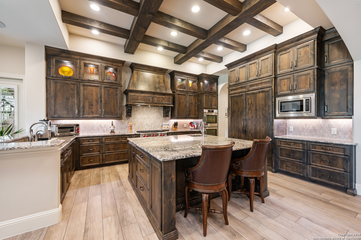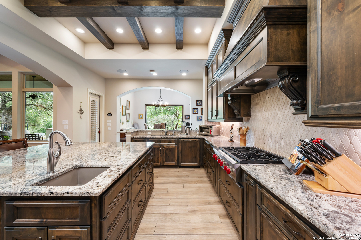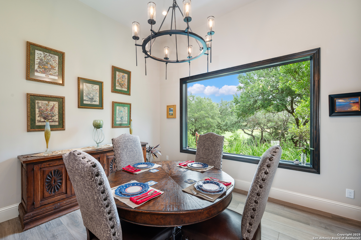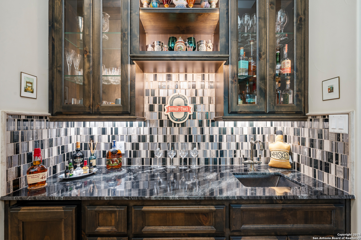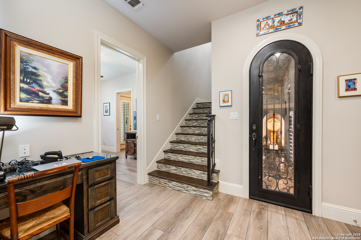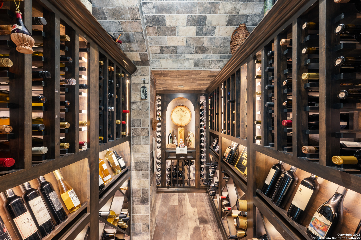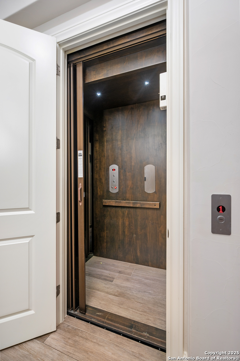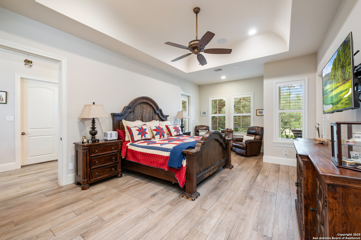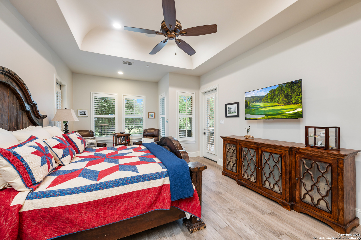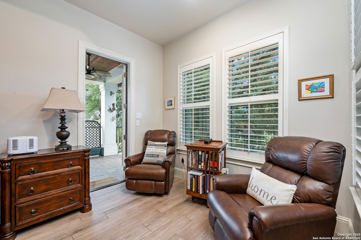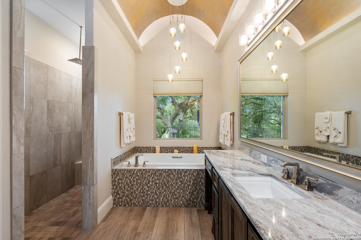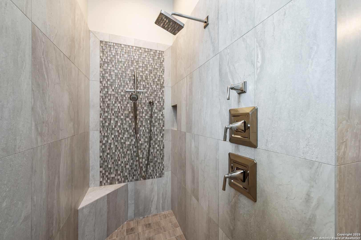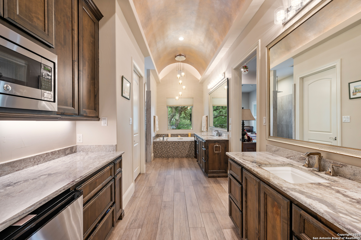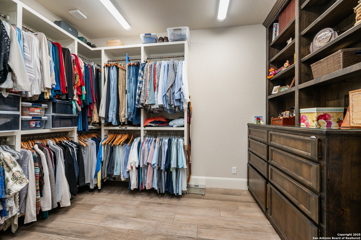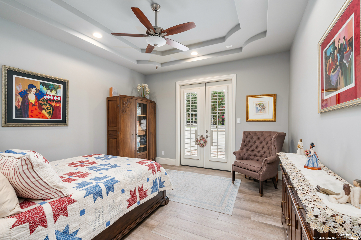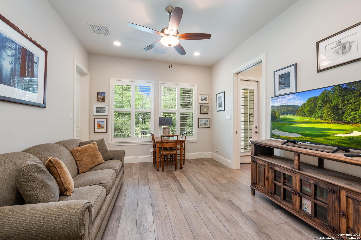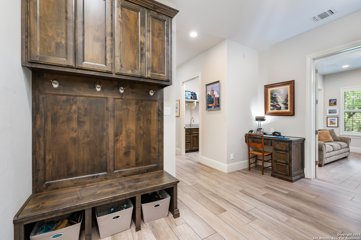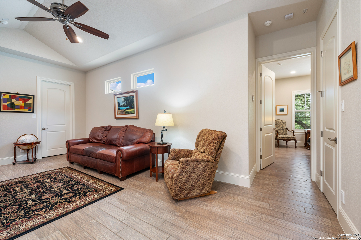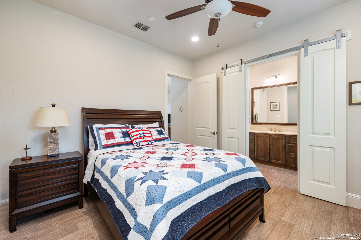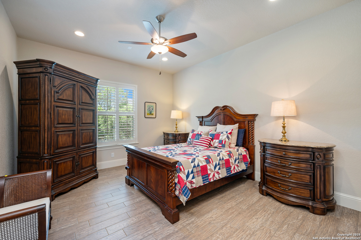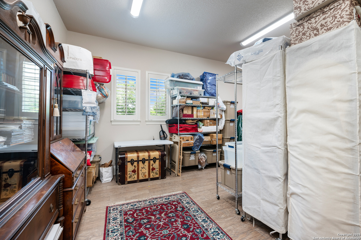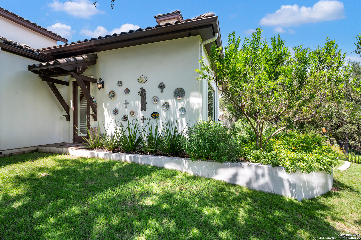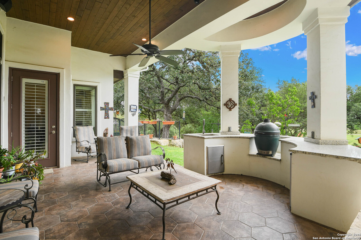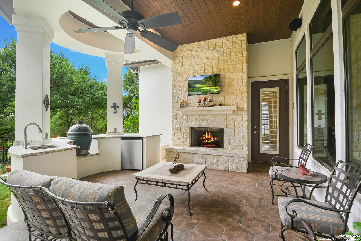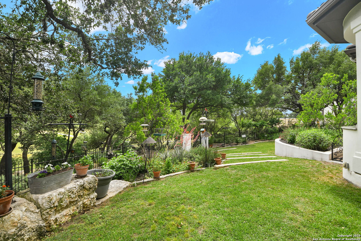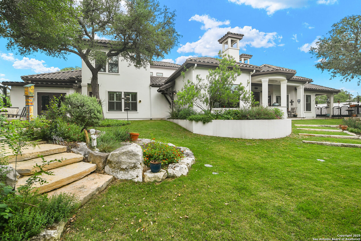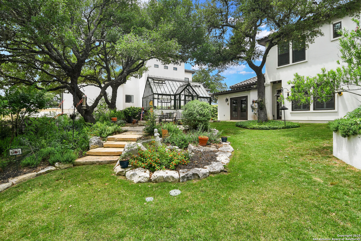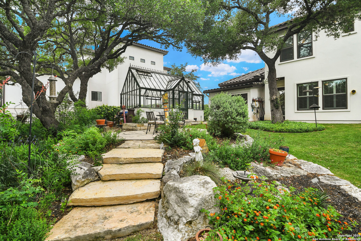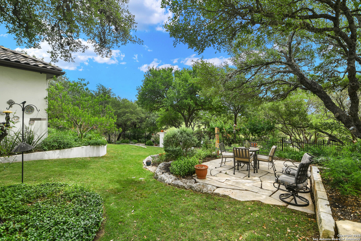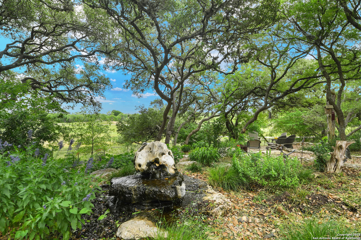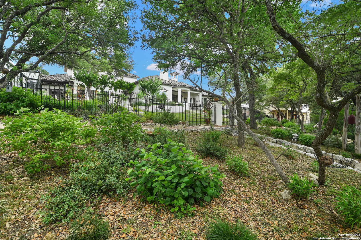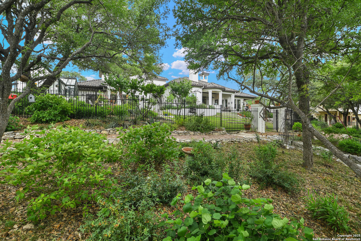Status
Market MatchUP
How this home compares to similar 5 bedroom homes in Boerne- Price Comparison$836,434 higher
- Home Size1710 sq. ft. larger
- Built in 2016Older than 53% of homes in Boerne
- Boerne Snapshot• 581 active listings• 11% have 5 bedrooms• Typical 5 bedroom size: 4027 sq. ft.• Typical 5 bedroom price: $1,158,565
Description
An incredible opportunity to own an exquisite home built by Paul Allen in one of the Hill Country's most appealing and family friendly communities, Fair Oaks Ranch. Situated to take in the southern breezes and enjoy the peaceful views with no rear neighbors. This amazing floorplan offers 5 bedrooms and 5 1/2 baths. Master, study and two bedroom suites are located downstairs with the other two accessible upstairs by both stairs and elevator. Custom built climate controlled wine room. Workshop. Greenhouse. Dual utility areas. Three car garage. Large, climate controlled storage room upstairs would also make great homeschool room, additional study or craft room. Beautiful back yard. Large master bedroom with private sitting room (could be turned into second master closet)
MLS Listing ID
Listed By
Map
Estimated Monthly Payment
$16,905Loan Amount
$1,895,250This calculator is illustrative, but your unique situation will best be served by seeking out a purchase budget pre-approval from a reputable mortgage provider. Start My Mortgage Application can provide you an approval within 48hrs.
Home Facts
Bathroom
Kitchen
Appliances
- Solid Counter Tops
- Garage Door Opener
- Self-Cleaning Oven
- Cook Top
- Gas Cooking
- Plumb for Water Softener
- Built-In Oven
- Microwave Oven
- Chandelier
- Water Softener (owned)
- Washer Connection
- Refrigerator
- Dryer Connection
- Ice Maker Connection
- Custom Cabinets
- Disposal
- Double Ovens
- Ceiling Fans
Roof
- Tile
Levels
- Two
Cooling
- Three+ Central
Pool Features
- None
Window Features
- All Remain
Other Structures
- Greenhouse
Exterior Features
- Storage Building/Shed
- Workshop
- Partial Sprinkler System
- Patio Slab
- Double Pane Windows
- Mature Trees
- Wrought Iron Fence
- Outdoor Kitchen
- Covered Patio
Fireplace Features
- Family Room
- Stone/Rock/Brick
Association Amenities
- None
- Golf Course
- Clubhouse
- Pool
- Tennis
- Park/Playground
- Jogging Trails
Accessibility Features
- No Carpet
- Entry Slope less than 1 foot
- First Floor Bath
- Wheelchair Adaptable
- Doors-Swing-In
- First Floor Bedroom
- Level Drive
- Wheelchair Accessible
- Doors w/Lever Handles
- Ext Door Opening 36"+
- Stall Shower
- Int Door Opening 32"+
- 2+ Access Exits
- Hallways 42" Wide
Flooring
- Ceramic Tile
Foundation Details
- Slab
Architectural Style
- Two Story
Heating
- Central
