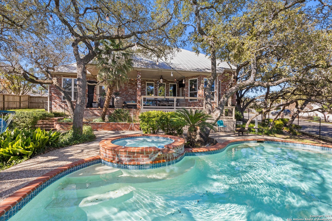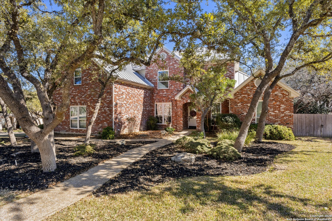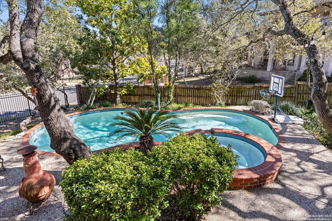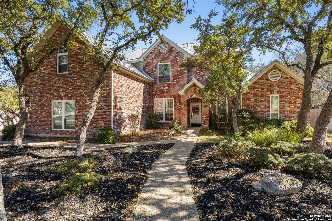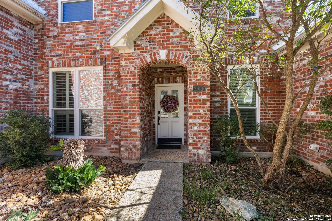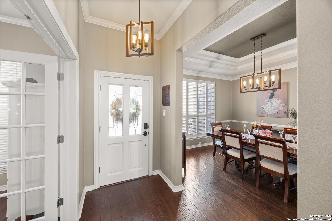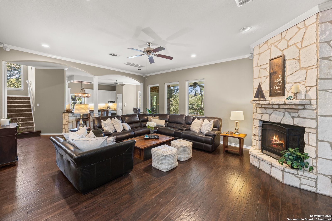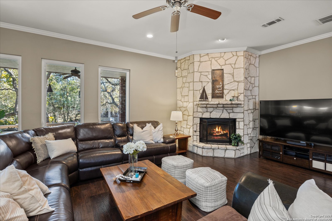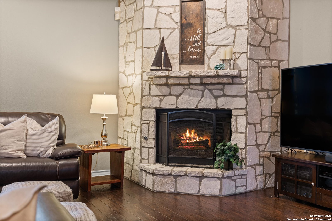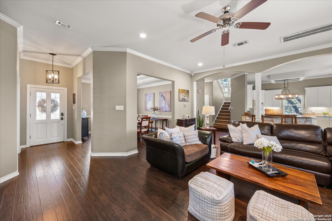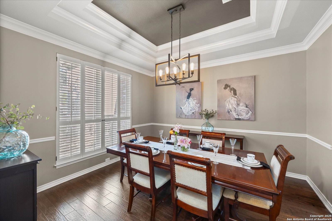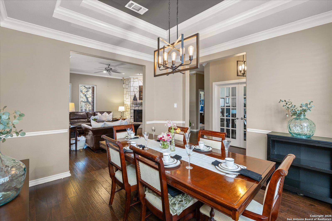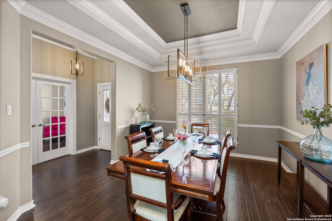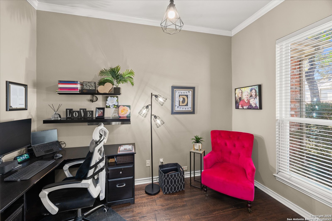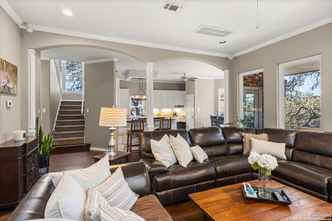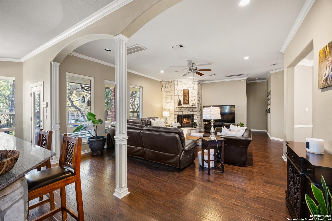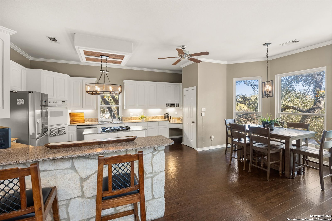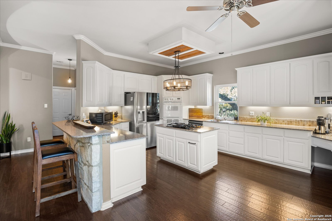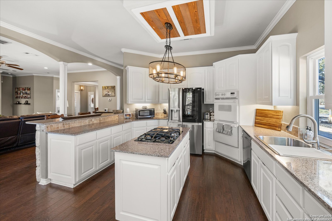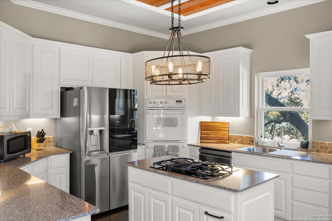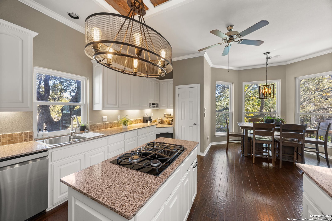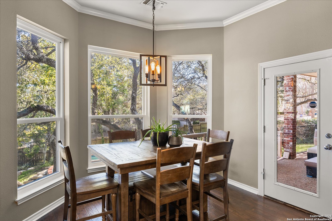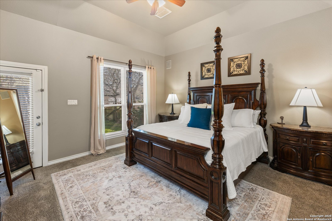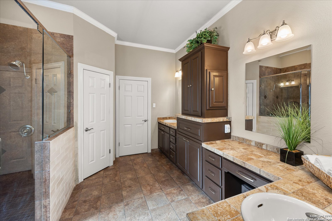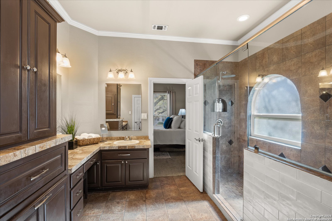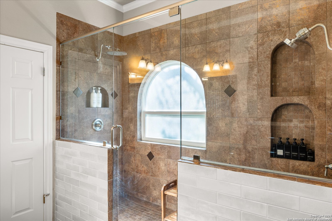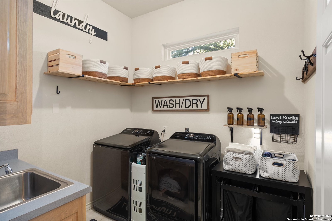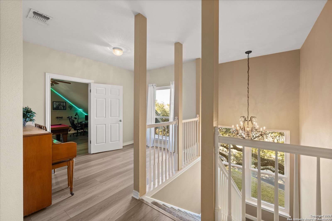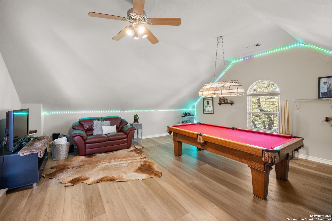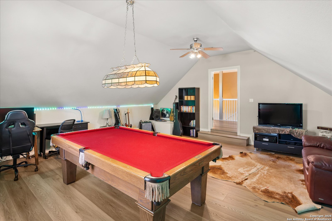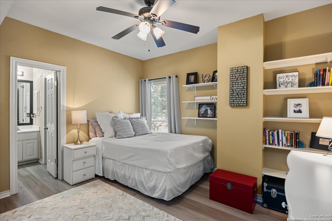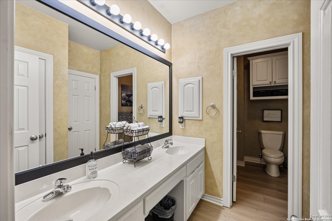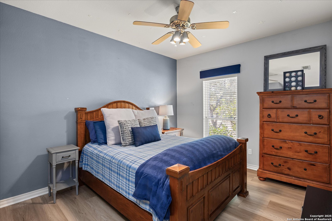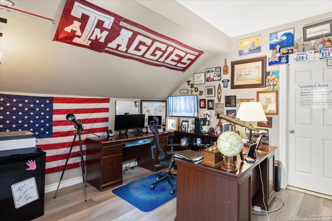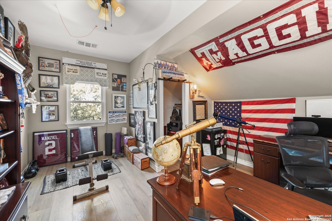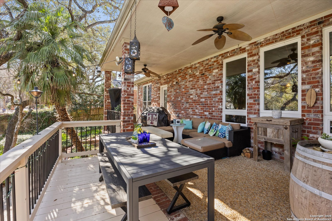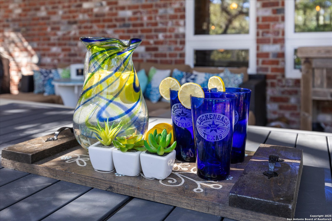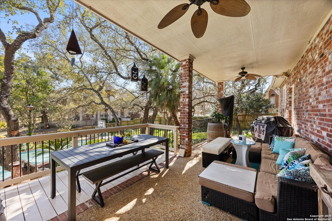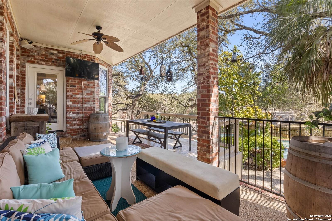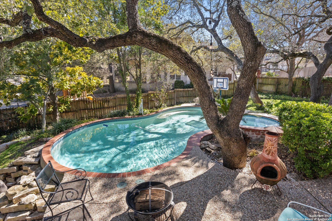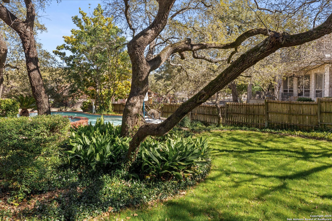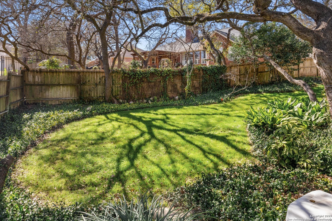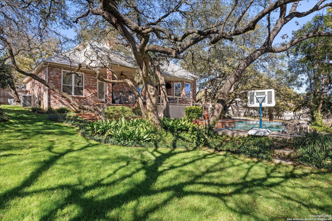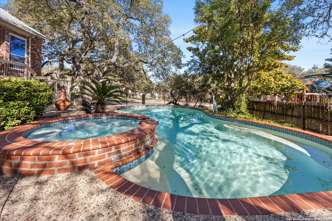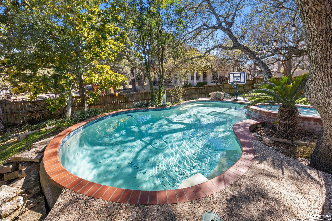Status
Market MatchUP
How this home compares to similar 4 bedroom homes in Boerne- Price Comparison$48,373 lower
- Home Size230 sq. ft. larger
- Built in 1994Older than 88% of homes in Boerne
- Boerne Snapshot• 581 active listings• 52% have 4 bedrooms• Typical 4 bedroom size: 3077 sq. ft.• Typical 4 bedroom price: $823,372
Description
Welcome to this beautifully updated home in the highly sought-after Blackjack Estates, located just steps away from the golf course in Fair Oaks Ranch! Offering a perfect blend of luxury and comfort, this stunning property features an in-ground pool and spa, perfect for enjoying those warm summer days. Step inside to an inviting open-concept living area, where the cozy fireplace and rich wood flooring create a welcoming ambiance. The island kitchen is equipped with gas cooking, double ovens, and a charming breakfast area, ideal for casual meals. There's also a formal dining room for more intimate gatherings and an office with glass doors for work at home or those needing an office space. The primary bedroom is conveniently located downstairs, offering direct access to the outside patio. The en-suite bathroom has a spacious walk-in shower, double vanities, and plenty of natural light. Upstairs, you'll find additional well-sized bedrooms, a game room for fun and entertainment, and a versatile bonus room that could serve as a second office or extra bedroom. Notable upgrades include newly replaced windows throughout, flooring, lighting fixtures, kitchen updates and painting. The backyard is a private oasis with mature trees surrounding the property, ensuring tranquility and seclusion while you relax by the pool and spa. Don't miss the chance to call this dream home yours-your perfect Fair Oaks Ranch retreat awaits!
MLS Listing ID
Listed By
Map
Estimated Monthly Payment
$6,884Loan Amount
$736,250This calculator is illustrative, but your unique situation will best be served by seeking out a purchase budget pre-approval from a reputable mortgage provider. Start My Mortgage Application can provide you an approval within 48hrs.
Home Facts
Bathroom
Kitchen
Appliances
- Dishwasher
- Gas Water Heater
- Dryer Connection
- Washer Connection
- Microwave Oven
- Double Ovens
- Gas Cooking
- Garage Door Opener
- Cook Top
- Built-In Oven
- Smoke Alarm
- Chandelier
- Disposal
- Ceiling Fans
Roof
- Metal
Levels
- Two
Cooling
- Two Central
Pool Features
- In Ground Pool
- AdjoiningPool/Spa
Window Features
- All Remain
Exterior Features
- Mature Trees
- Wrought Iron Fence
- Double Pane Windows
- Covered Patio
- Patio Slab
- Sprinkler System
Fireplace Features
- One
- Wood Burning
- Living Room
- Gas Logs Included
Association Amenities
- Park/Playground
- Golf Course
Flooring
- Ceramic Tile
- Laminate
- Wood
Foundation Details
- Slab
Architectural Style
- Two Story
Heating
- Central
- 2 Units
