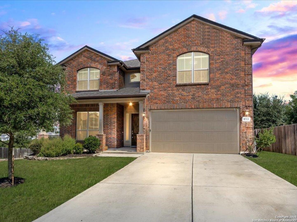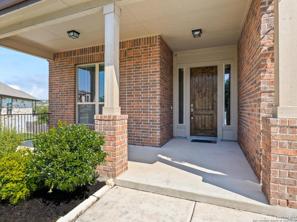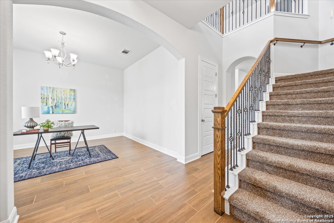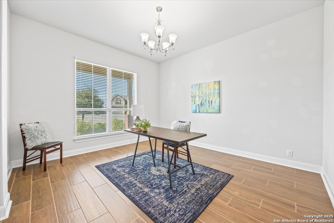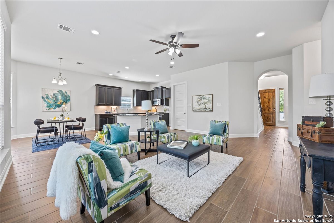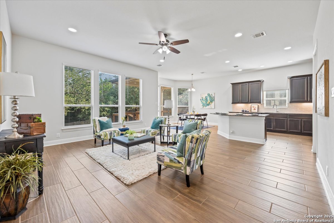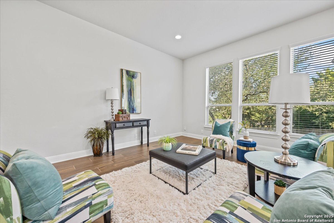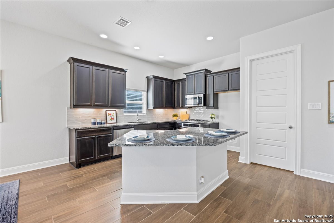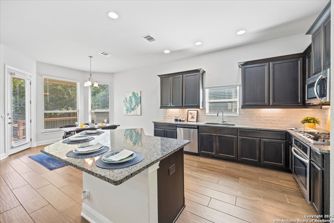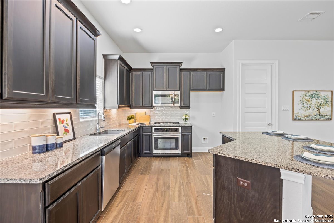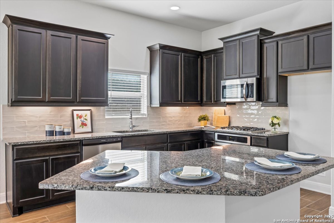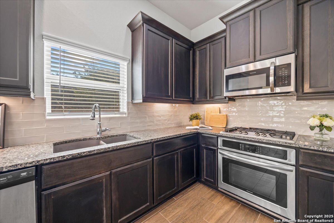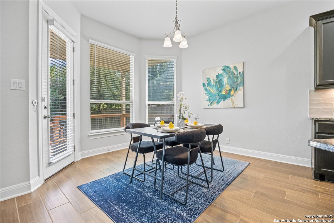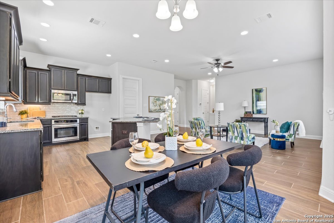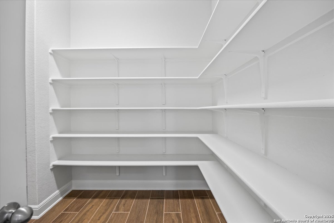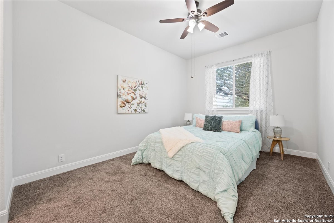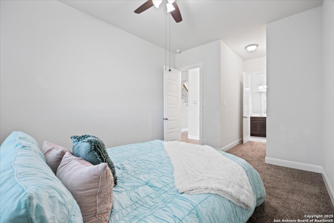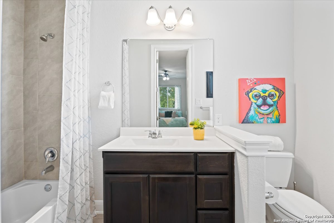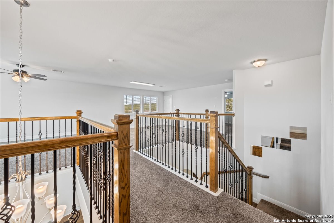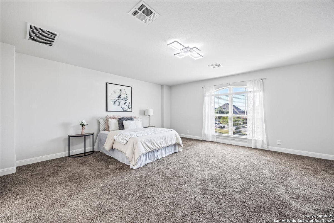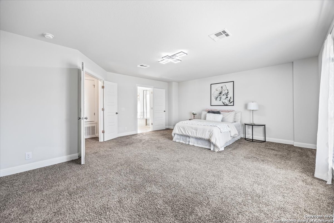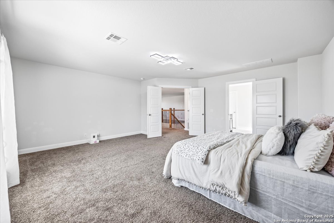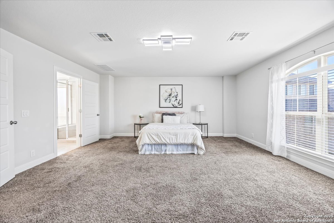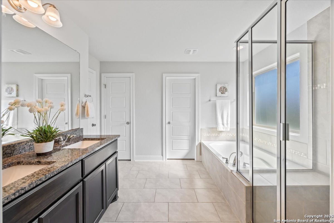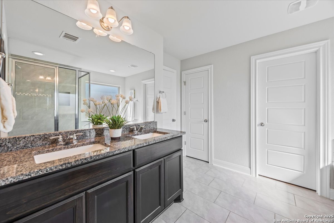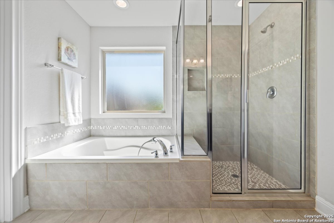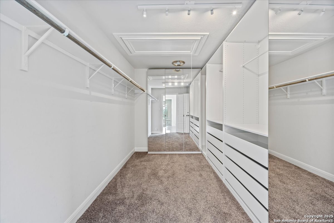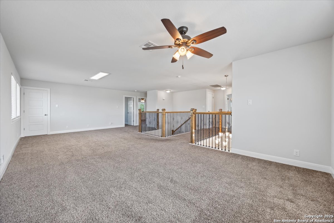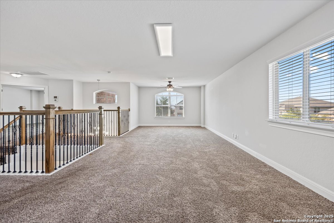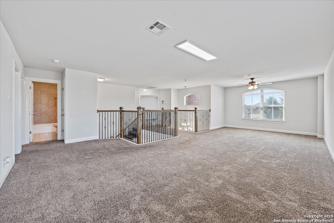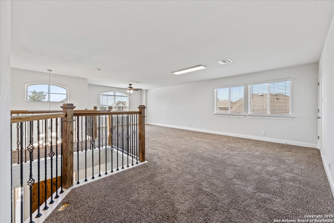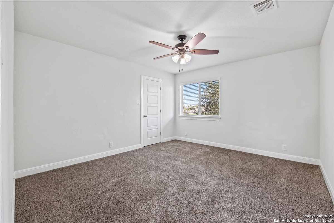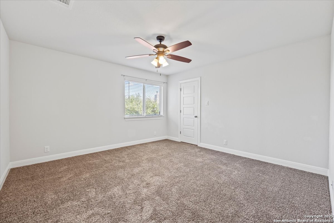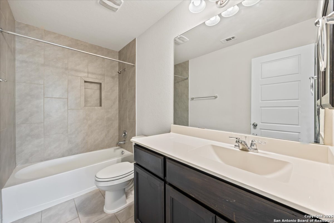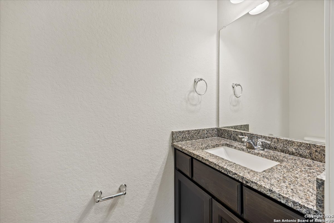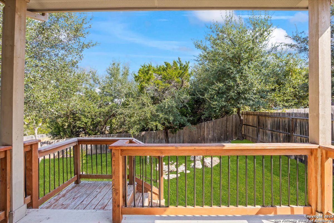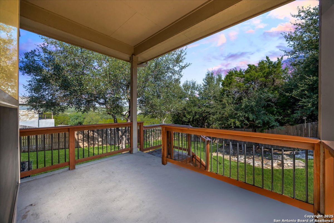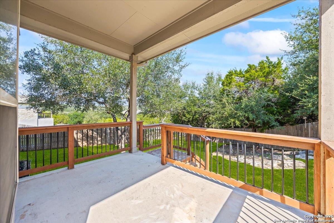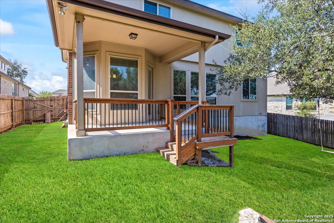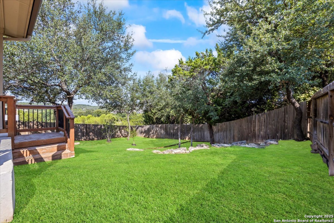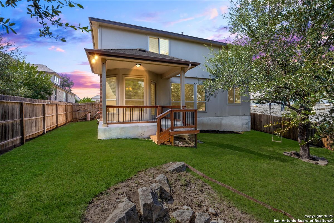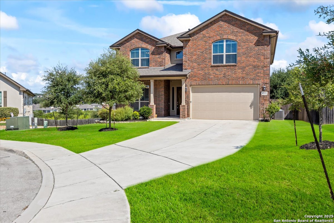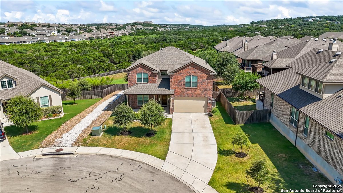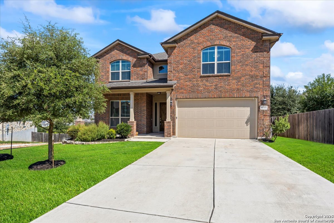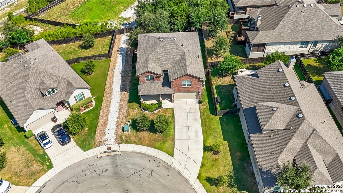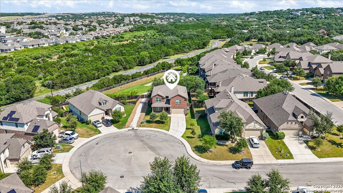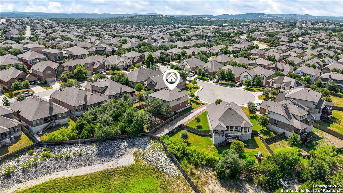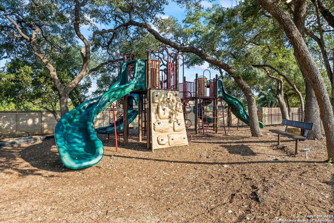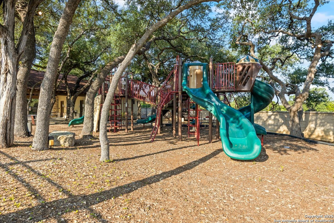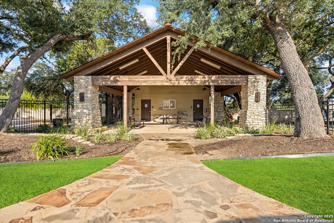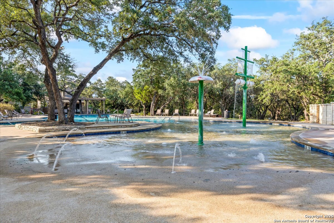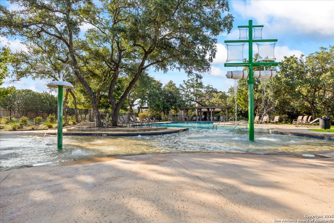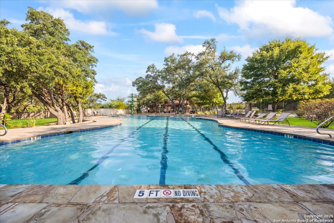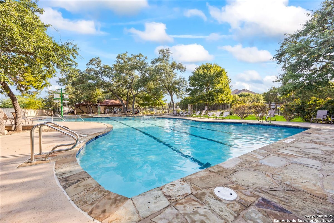Status
Market MatchUP
How this home compares to similar 4 bedroom homes in Boerne- Price Comparison$303,378 lower
- Home Size51 sq. ft. smaller
- Built in 2018Newer than 54% of homes in Boerne
- Boerne Snapshot• 581 active listings• 52% have 4 bedrooms• Typical 4 bedroom size: 3077 sq. ft.• Typical 4 bedroom price: $823,372
Description
Welcome to this stunning 4-bedroom, 3.5-bath home located in the highly sought-after Fallbrook community. Boasting over 3,000 square feet of thoughtfully designed living space, this home blends modern luxury with everyday functionality. The chef's kitchen is a true showstopper, featuring rich granite countertops, a large center island, gas cooking, ample cabinetry, and an oversized walk-in pantry-ideal for entertaining or family meals. A premium whole-home water softener system ensures clean, soft water throughout, adding comfort and convenience to your daily life. Natural light pours into the open-concept living areas, creating a bright and inviting atmosphere. The main floor offers a private guest suite with an ensuite bath-perfect for multi-generational living or hosting guests. Upstairs, the spacious primary suite feels like a retreat, complete with a spa-like bath featuring an oversized walk-in shower, soaking garden tub, and an expansive walk-in closet. Two additional bedrooms and a large game room provide flexible space for work, play, or relaxation. Enjoy peaceful outdoor living in the beautifully landscaped backyard that backs to a serene greenbelt. The extended covered patio is perfect for dining al fresco or enjoying quiet evenings. Fallbrook residents enjoy access to top-tier amenities including a resort-style pool, park, and playground-all within walking distance. Conveniently located near IH-10, top-rated Boerne schools, shopping, and dining, this home offers an unbeatable combination of elegance, comfort, and location.
MLS Listing ID
Listed By
Map
Estimated Monthly Payment
$4,799Loan Amount
$493,996This calculator is illustrative, but your unique situation will best be served by seeking out a purchase budget pre-approval from a reputable mortgage provider. Start My Mortgage Application can provide you an approval within 48hrs.
Home Facts
Bathroom
Kitchen
Appliances
- Washer Connection
- Gas Cooking
- Dryer Connection
- Solid Counter Tops
- Disposal
- Electric Water Heater
- Garage Door Opener
- Stove/Range
- Ice Maker Connection
- Microwave Oven
- Chandelier
- Dishwasher
- Ceiling Fans
Roof
- Composition
Levels
- Two
Cooling
- One Central
Pool Features
- None
Window Features
- None Remain
Exterior Features
- Deck/Balcony
- Covered Patio
- Has Gutters
- Privacy Fence
Fireplace Features
- Not Applicable
Association Amenities
- Park/Playground
- Pool
- Controlled Access
- Clubhouse
Flooring
- Carpeting
- Ceramic Tile
Foundation Details
- Slab
Architectural Style
- Two Story
Heating
- Central
