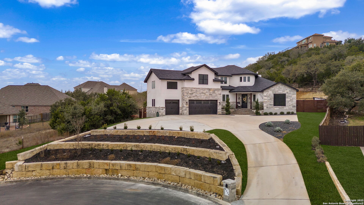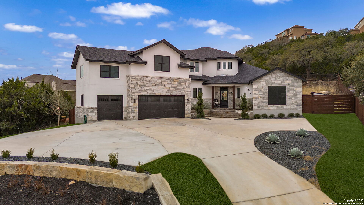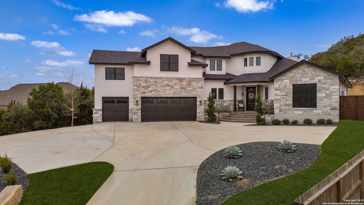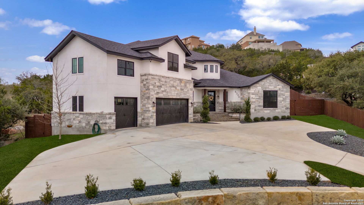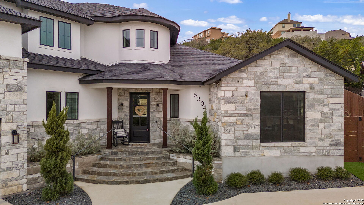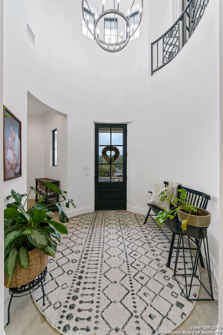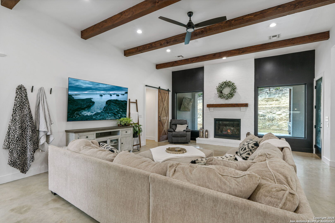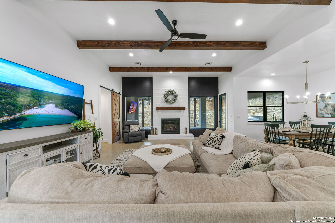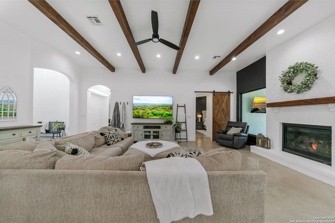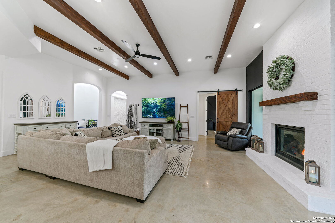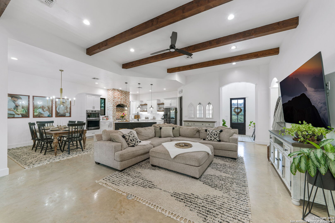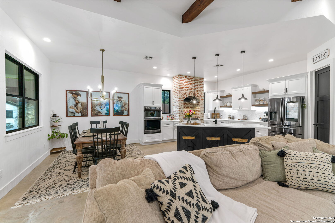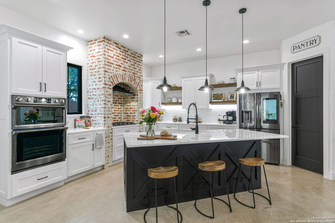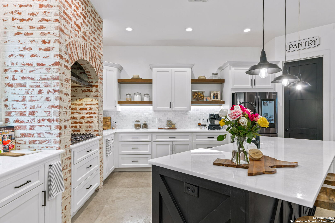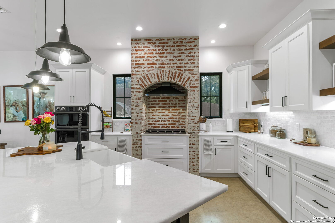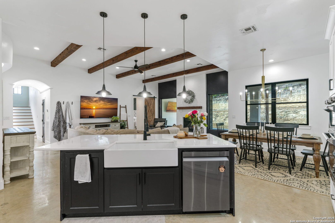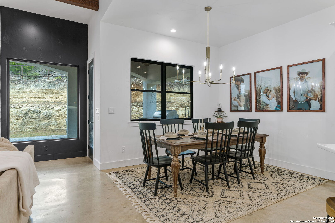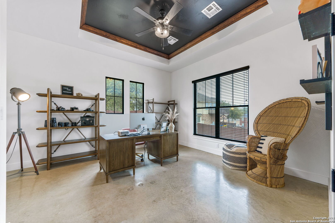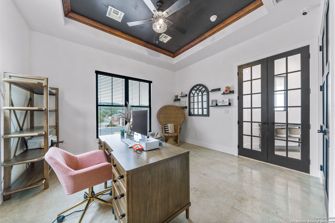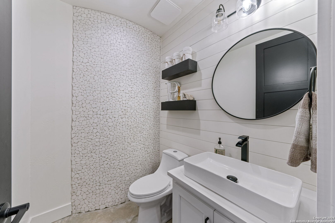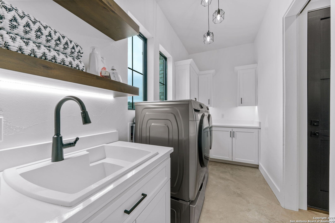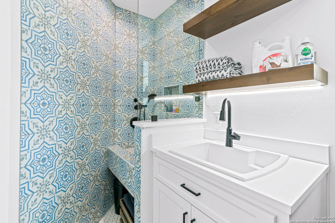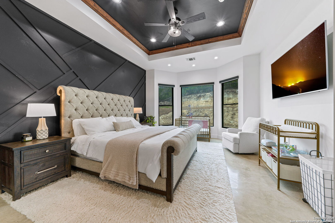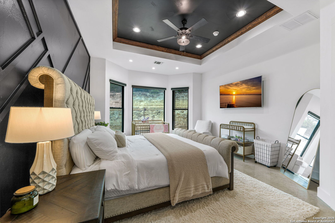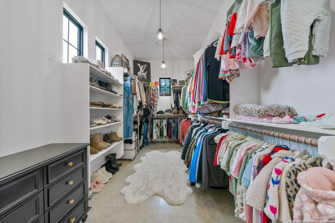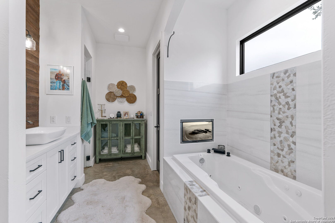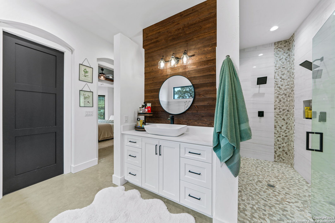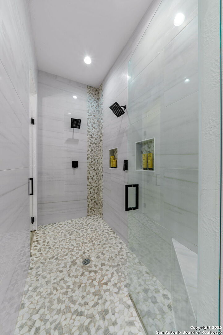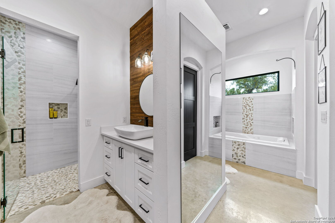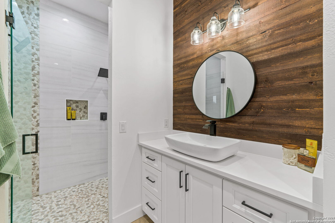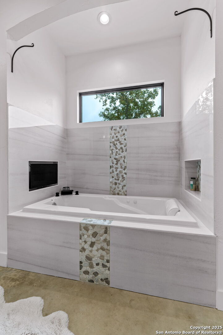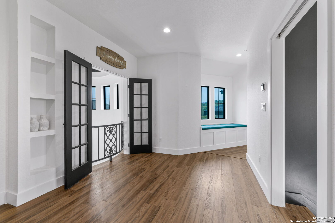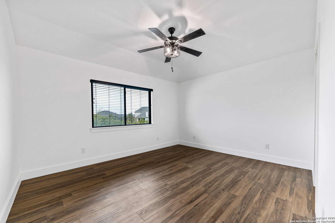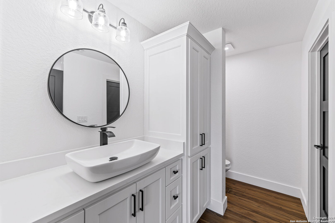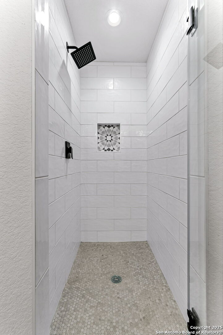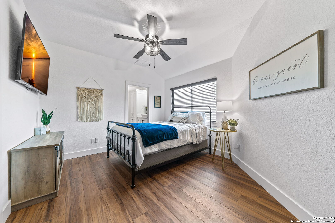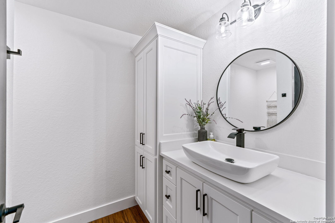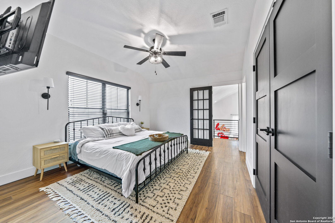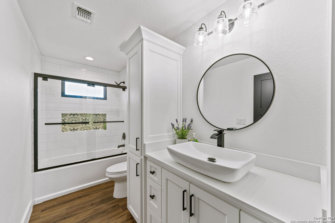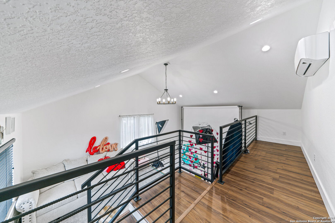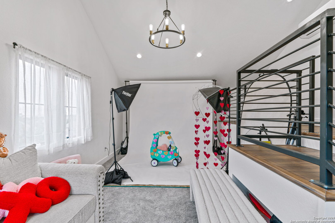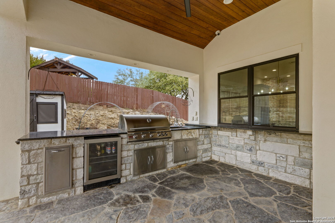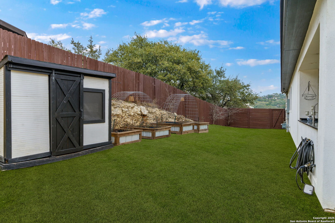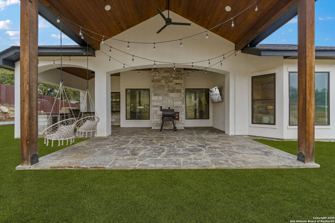Status
Market MatchUP
How this home compares to similar 4 bedroom homes in Boerne- Price Comparison$226,627 higher
- Home Size555 sq. ft. larger
- Built in 2021Newer than 66% of homes in Boerne
- Boerne Snapshot• 581 active listings• 52% have 4 bedrooms• Typical 4 bedroom size: 3077 sq. ft.• Typical 4 bedroom price: $823,372
Description
Welcome to this fully custom, one-of-a-kind 4-bedroom, 4.5-bathroom home nestled at the end of a quiet cul-de-sac in the prestigious Woods at Fair Oaks community. Surrounded by lush greenbelt views to the left and rear, this property offers a rare level of privacy and seclusion while still being conveniently located in the heart of Fair Oaks, Texas. At 3,632 sq ft, this stunning residence is not only the newest home in the neighborhood by over 20 years, but it also stands alone as the only property connected to public sewer-a unique and valuable feature. Step inside to an open-concept layout that flows effortlessly from room to room, perfect for both everyday living and entertaining. The spacious kitchen features modern finishes, ample counter space, and a layout designed to accommodate everything from family meals to hosting guests with ease. Retreat to the luxurious first-floor primary suite, featuring dual walk-in closets, a spa-like bathroom with a jetted Jacuzzi tub and built-in TV, a walk-in shower, and dual vanities-your own private escape. The secondary bedrooms are upstairs, each offering spacious en-suite bathrooms for ultimate privacy and convenience. Additional highlights include a dedicated pet shower, a versatile upstairs bonus room, and an expansive covered back patio complete with an outdoor kitchen, ideal for gatherings or peaceful evenings surrounded by nature. Located in a warm, family-friendly community, this home is just a short walk from the neighborhood playground, making it perfect for those seeking both luxury and lifestyle. With thoughtful details throughout and a layout designed for both comfort and style, this extraordinary home is truly in a class of its own. Don't miss your opportunity to own this private retreat in one of Fair Oaks' most coveted neighborhoods.
MLS Listing ID
Listed By
Map
Estimated Monthly Payment
$8,905Loan Amount
$997,500This calculator is illustrative, but your unique situation will best be served by seeking out a purchase budget pre-approval from a reputable mortgage provider. Start My Mortgage Application can provide you an approval within 48hrs.
Home Facts
Bathroom
Kitchen
Appliances
- Built-In Oven
- Washer Connection
- Gas Grill
- Security System (Owned)
- Dryer Connection
- Stove/Range
- Chandelier
- Smoke Alarm
- Ceiling Fans
- Gas Cooking
- Disposal
- Dishwasher
Roof
- Composition
Levels
- Two
Cooling
- Other
- Two Central
Pool Features
- None
Window Features
- Some Remain
Other Structures
- Shed(s)
Exterior Features
- Double Pane Windows
- Covered Patio
- Gas Grill
- Outdoor Kitchen
- Storage Building/Shed
- Bar-B-Que Pit/Grill
- Sprinkler System
- Privacy Fence
Fireplace Features
- Living Room
- One
Association Amenities
- Controlled Access
- Jogging Trails
- Park/Playground
Flooring
- Stained Concrete
Foundation Details
- Slab
Architectural Style
- Two Story
Heating
- Central
