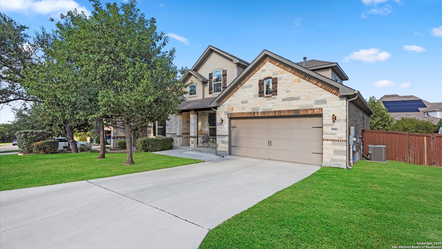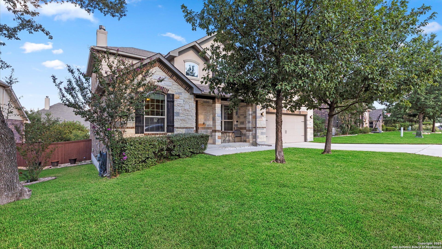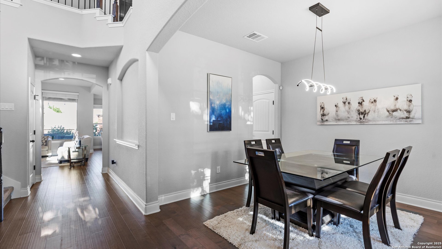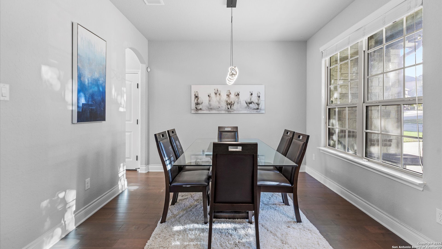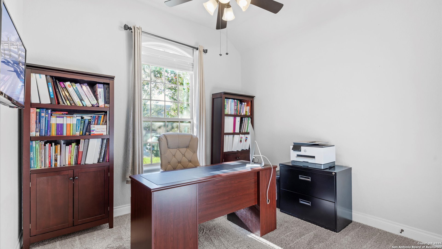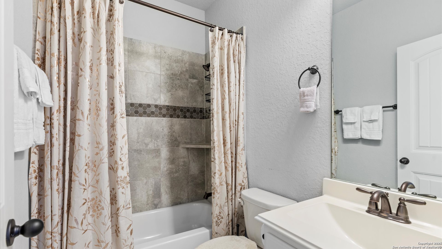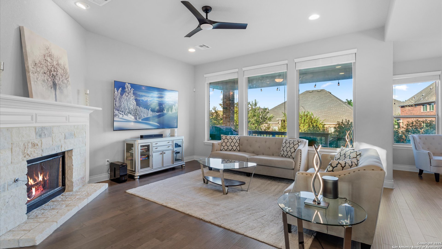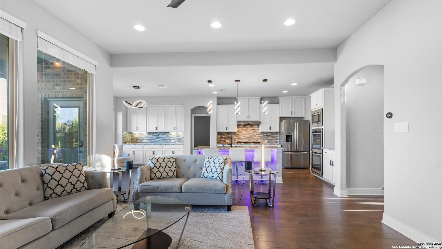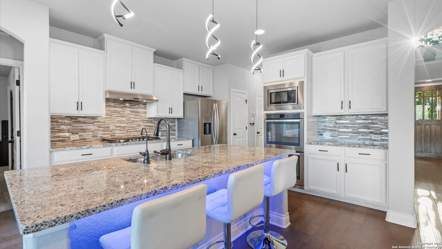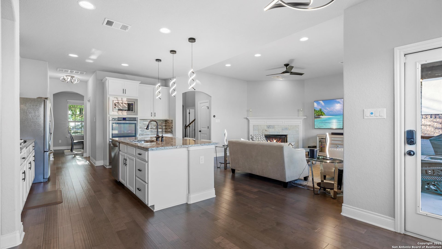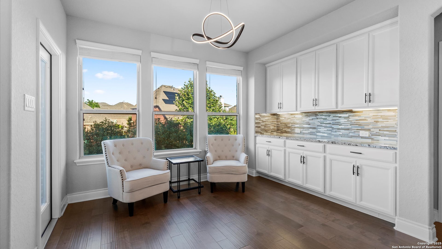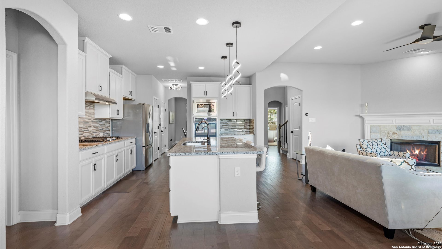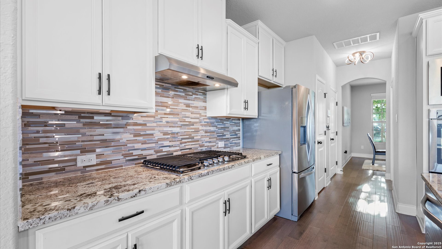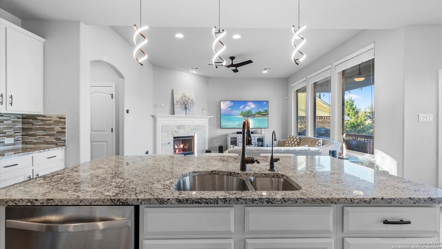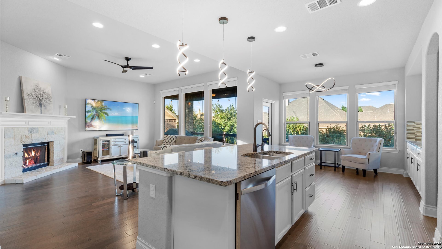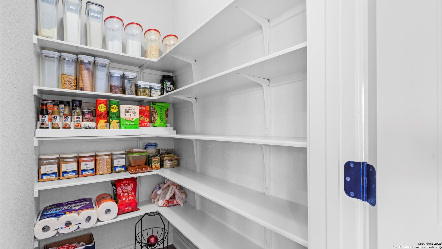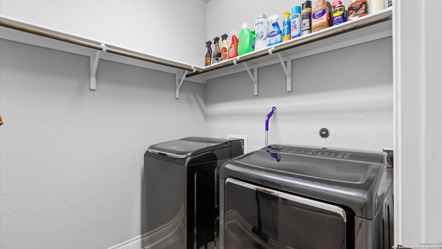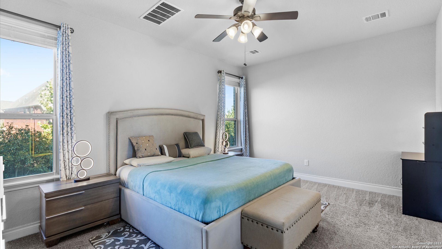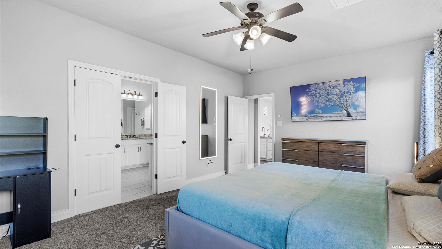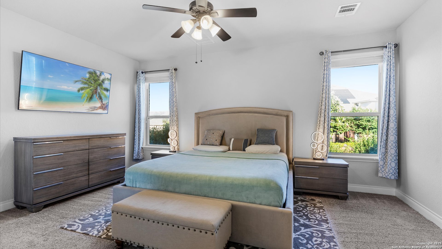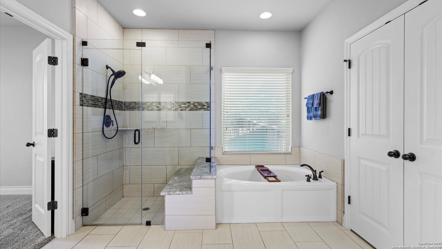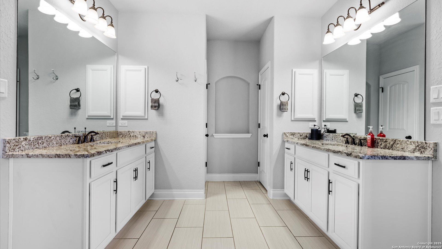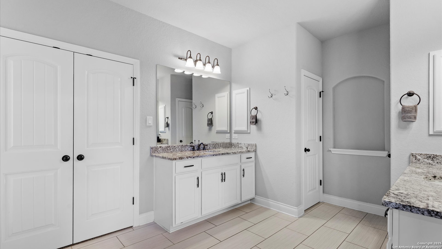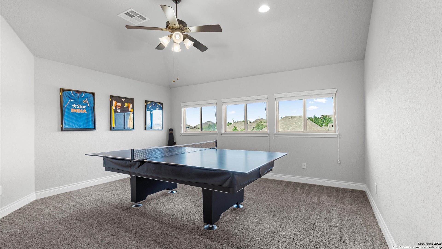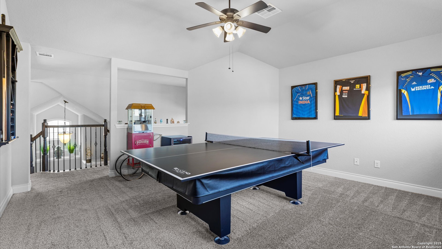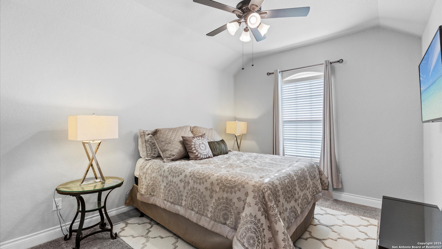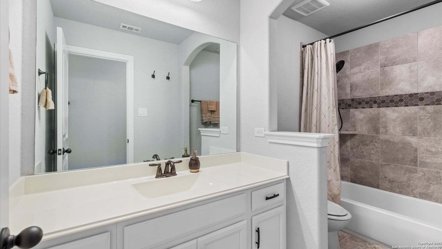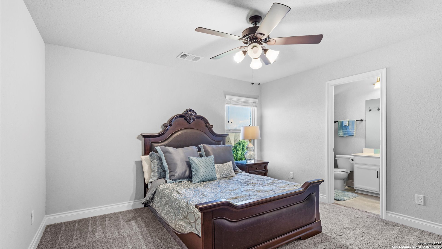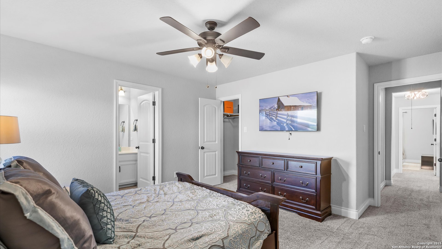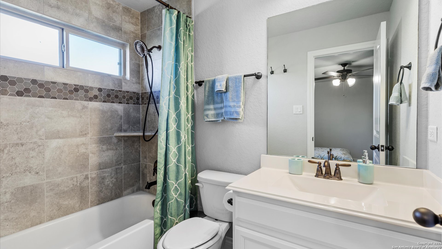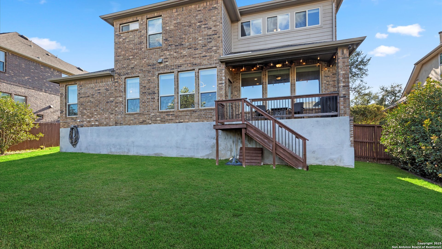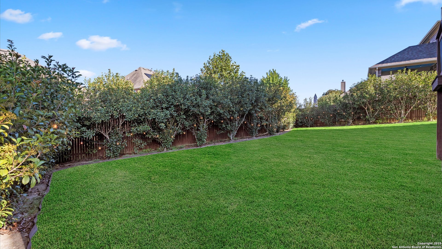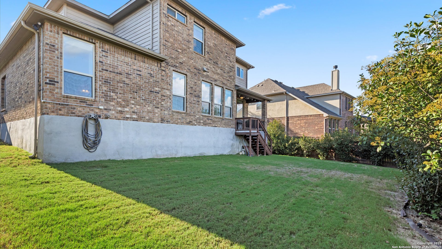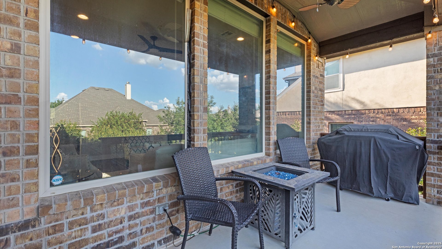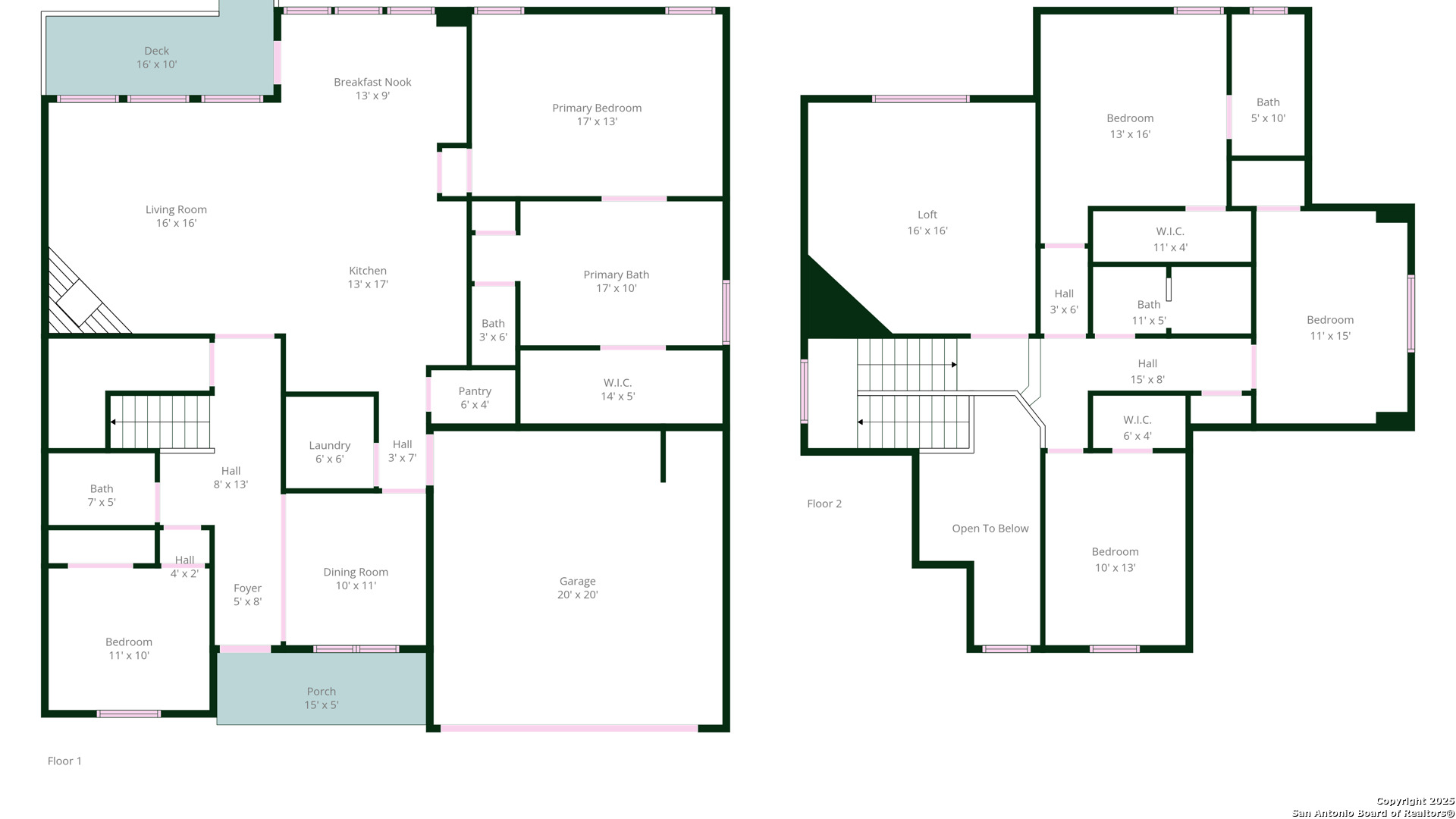Status
Market MatchUP
How this home compares to similar 5 bedroom homes in Boerne- Price Comparison$485,042 lower
- Home Size1004 sq. ft. smaller
- Built in 2016Older than 53% of homes in Boerne
- Boerne Snapshot• 588 active listings• 11% have 5 bedrooms• Typical 5 bedroom size: 4027 sq. ft.• Typical 5 bedroom price: $1,160,041
Description
Located in a prestigious gated community, this immaculately maintained home offers 5 bedrooms and 4 bathrooms, including dual master suites-perfect for large or multi-generational families. The spacious floor plan features an upgraded kitchen & lighting throughout, a warm inviting fireplace, a versatile upstairs game room for entertainment, and a covered patio deck overlooking a generous backyard, ideal for gatherings and relaxation. Enjoy modern conveniences with an upgraded security system, water softener, and reverse osmosis system, all conveying with the home. The garage provides ample storage space, adding to the home's functionality. This beautiful property blends comfort, style, and convenience with schools in one of Fair Oaks Ranch's most desirable neighborhoods. This is a MUST-SEE!!
MLS Listing ID
Listed By
Map
Estimated Monthly Payment
$5,997Loan Amount
$641,250This calculator is illustrative, but your unique situation will best be served by seeking out a purchase budget pre-approval from a reputable mortgage provider. Start My Mortgage Application can provide you an approval within 48hrs.
Home Facts
Bathroom
Kitchen
Appliances
- Washer Connection
- Gas Cooking
- Built-In Oven
- Dryer Connection
- Disposal
- Water Softener (owned)
- Garage Door Opener
- Security System (Owned)
- Microwave Oven
- Chandelier
- Smoke Alarm
- Dishwasher
- Ceiling Fans
Roof
- Composition
Levels
- Two
Cooling
- One Central
Pool Features
- None
Window Features
- All Remain
Exterior Features
- Deck/Balcony
- Sprinkler System
- Mature Trees
- Covered Patio
- Double Pane Windows
- Has Gutters
- Privacy Fence
Fireplace Features
- One
Association Amenities
- Park/Playground
- Controlled Access
Accessibility Features
- First Floor Bedroom
- First Floor Bath
Flooring
- Carpeting
- Ceramic Tile
- Wood
Foundation Details
- Slab
Architectural Style
- Traditional
- Two Story
Heating
- Central
