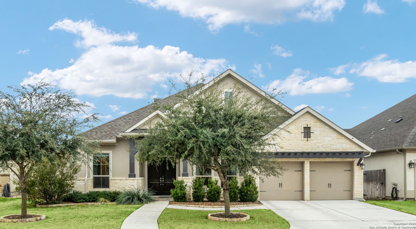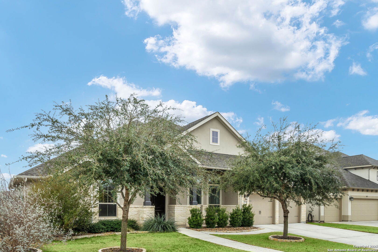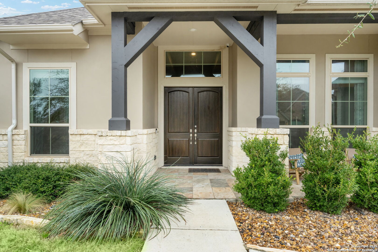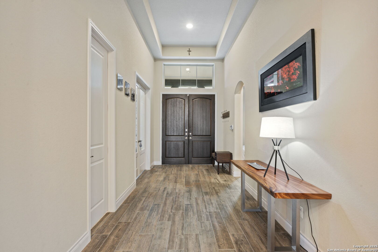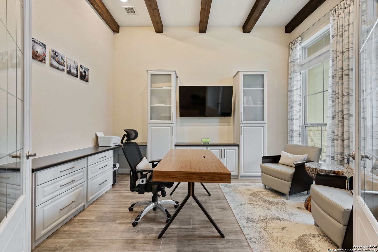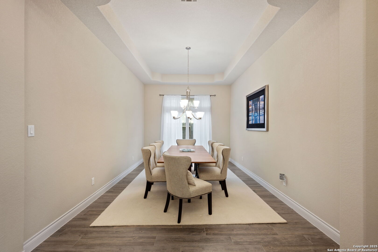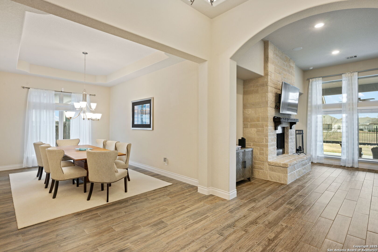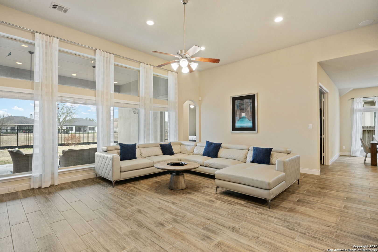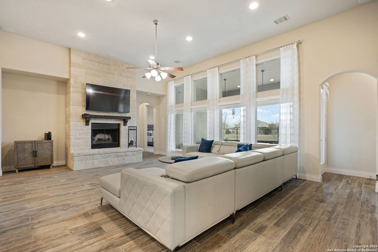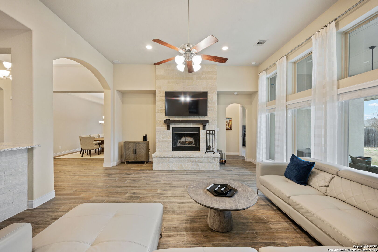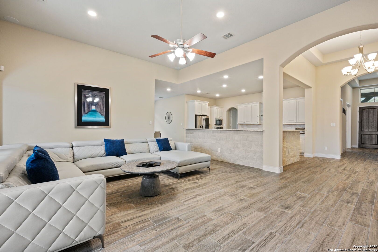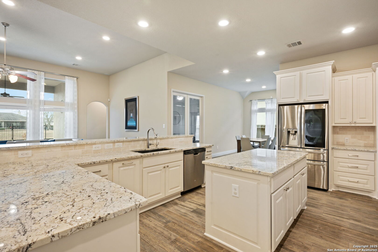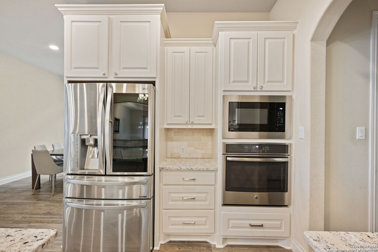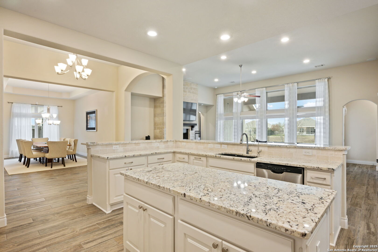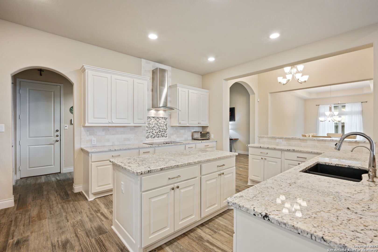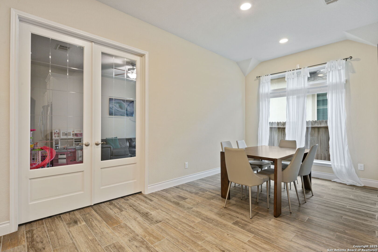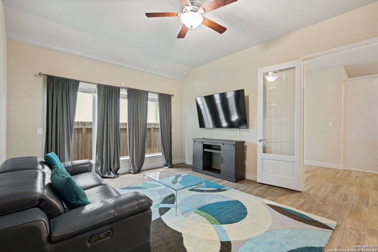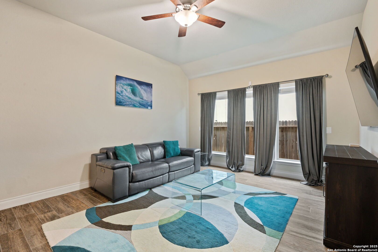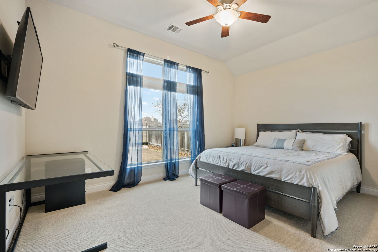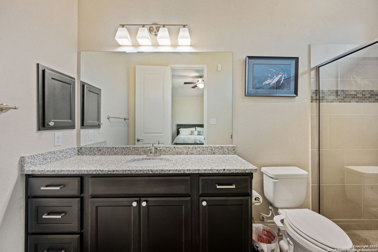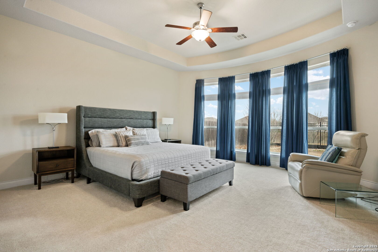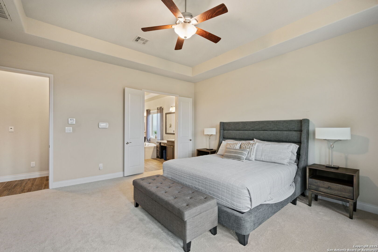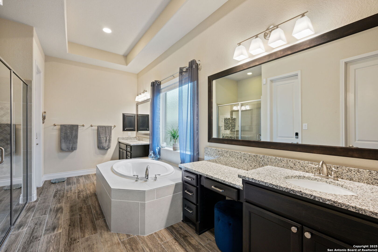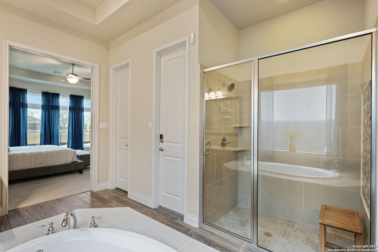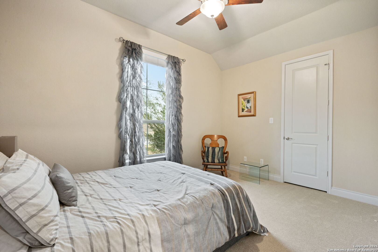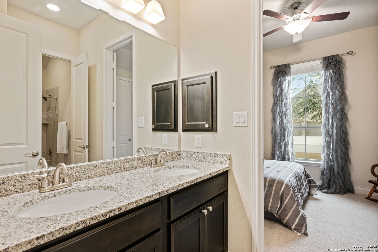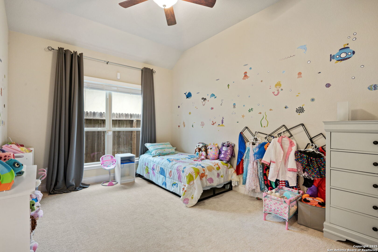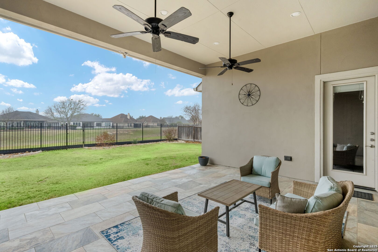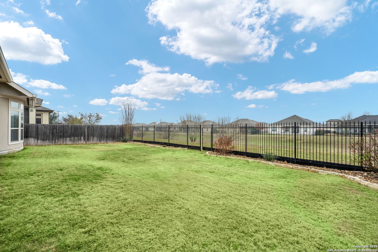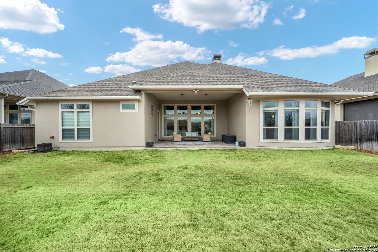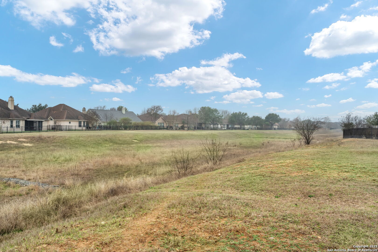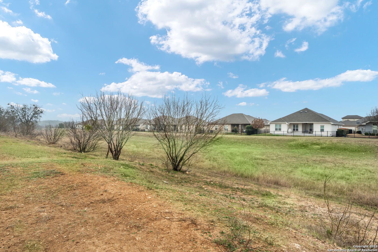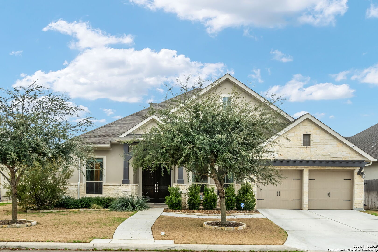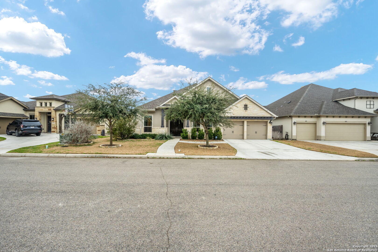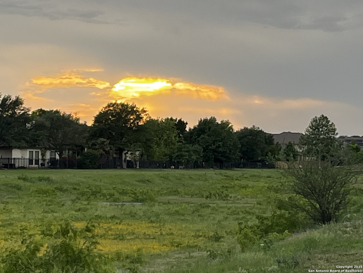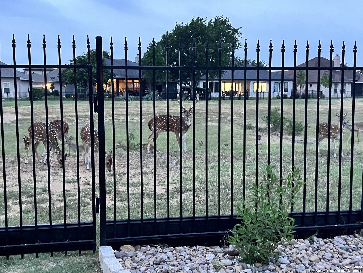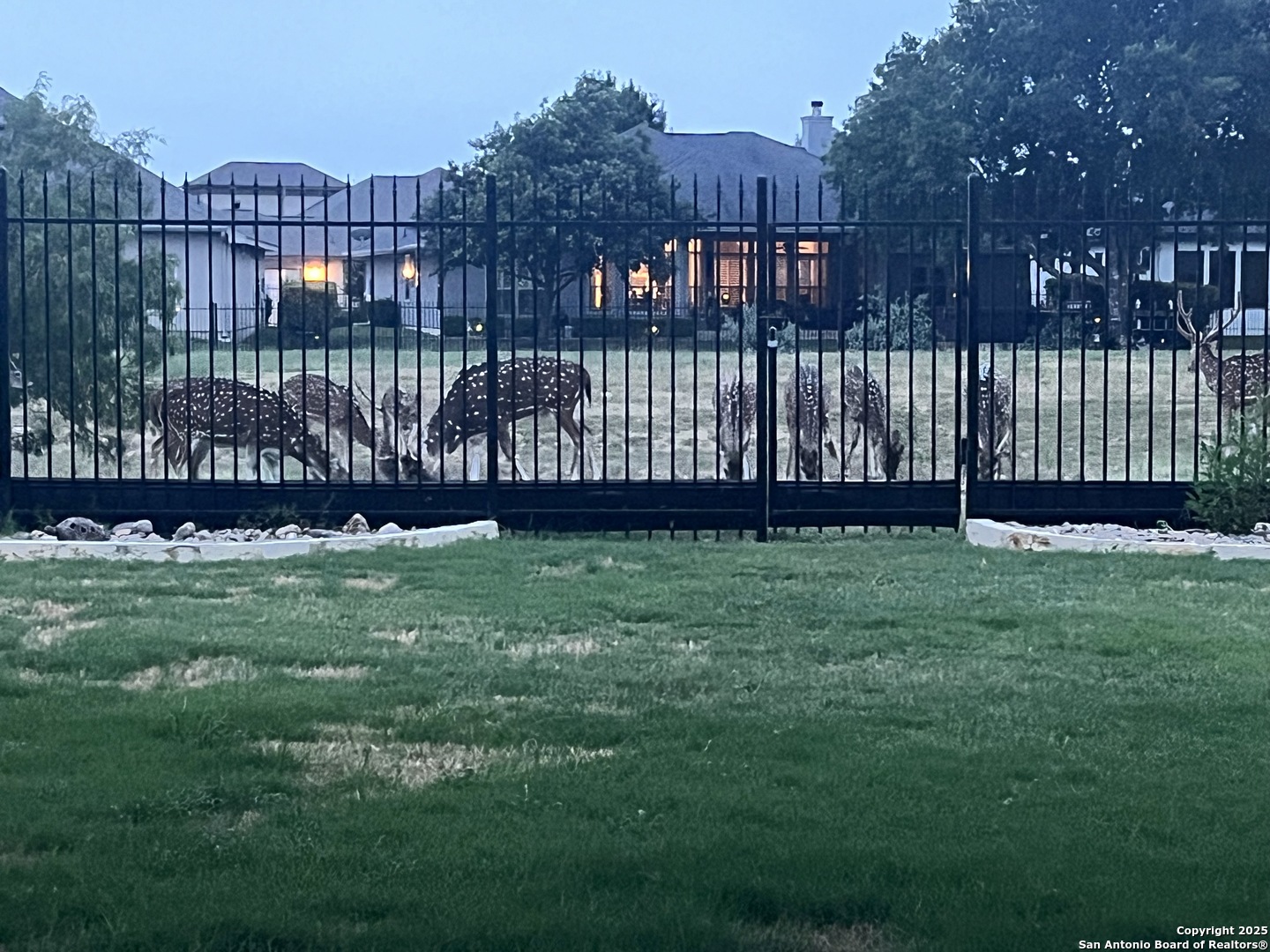Status
Market MatchUP
How this home compares to similar 4 bedroom homes in Boerne- Price Comparison$16,627 higher
- Home Size437 sq. ft. larger
- Built in 2017Older than 50% of homes in Boerne
- Boerne Snapshot• 581 active listings• 52% have 4 bedrooms• Typical 4 bedroom size: 3077 sq. ft.• Typical 4 bedroom price: $823,372
Description
Stylish and modern designed Perry home located on a greenbelt in a gated community. Boerne ISD schools. Open concept floor plan. Expansive foyer with 13 ft tray ceiling welcomes you into the home. Airy and bright living spaces. Study has built in cabinets, custom drapes, decorative beams and 8 ft beveled glass French doors. The beautiful gourmet kitchen is the heart of this expansive home; granite counter tops, huge island with cabinets and electricity, stone/tile work, 2 reverse osmosis systems at the sink and refrigerator for filtered water, hideaway trash bins. Large walk-in pantry. Laundry room with cabinets. Generous sized media room off the kitchen eating area with multimedia wiring. Huge living room (13 ft ceilings) with impressive floor to ceiling windows and custom drapes. It overlooks the patio and greenbelt. Lots of natural light and views. Almost daily visits by deer that live in the area. Large formal dining room with lots of natural light. Oversized master bedroom with tray ceiling, custom blackout drapes, multimedia wiring, bathroom with oversized walk-in shower and separate bathtub, his and hers walk in closets with built ins. Second master bedroom has a private ensuite, walk in closet with built ins and multimedia wiring. 2 secondary bedrooms with connecting bathroom are located at the front of the house. Tile throughout the entire home except for the bedrooms. 2 central AC/heating units. Owned alarm system and cameras. Oversized 3 car tandem garage. There is a neighborhood park located near entry gates to the community as well as several community parks and miles of walking trails. Optional membership to Fair Oaks Ranch Country club that offers golf, tennis, pickleball, pools, gym and dining.
MLS Listing ID
Listed By
Map
Estimated Monthly Payment
$7,337Loan Amount
$798,000This calculator is illustrative, but your unique situation will best be served by seeking out a purchase budget pre-approval from a reputable mortgage provider. Start My Mortgage Application can provide you an approval within 48hrs.
Home Facts
Bathroom
Kitchen
Appliances
- Vent Fan
- 2+ Water Heater Units
- Microwave Oven
- Smooth Cooktop
- Ice Maker Connection
- Gas Cooking
- Smoke Alarm
- Built-In Oven
- Washer Connection
- Disposal
- Solid Counter Tops
- Dryer Connection
- Dishwasher
- Cook Top
- Security System (Owned)
- Ceiling Fans
- Gas Water Heater
- Pre-Wired for Security
- Plumb for Water Softener
- Private Garbage Service
- Self-Cleaning Oven
- Garage Door Opener
Roof
- Heavy Composition
Levels
- One
Cooling
- Zoned
- Two Central
- Heat Pump
Pool Features
- None
Window Features
- All Remain
Other Structures
- None
Exterior Features
- Double Pane Windows
- Mature Trees
- Covered Patio
- Patio Slab
- Sprinkler System
- Wrought Iron Fence
Fireplace Features
- Family Room
- One
- Wood Burning
Association Amenities
- Controlled Access
Flooring
- Ceramic Tile
- Carpeting
Foundation Details
- Slab
Architectural Style
- One Story
Heating
- Central
