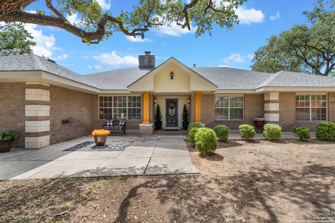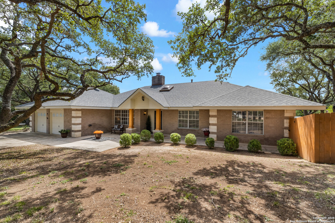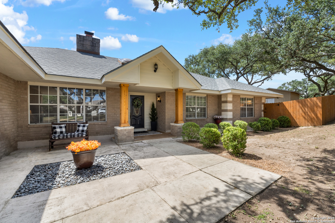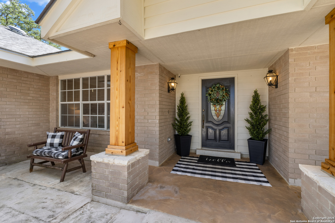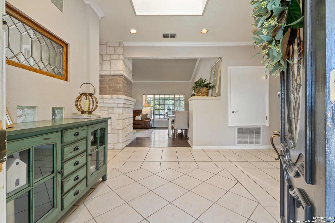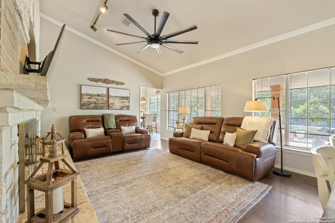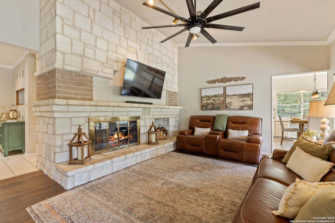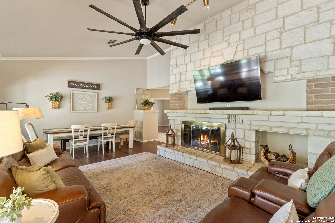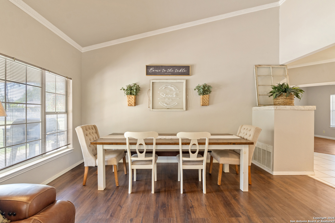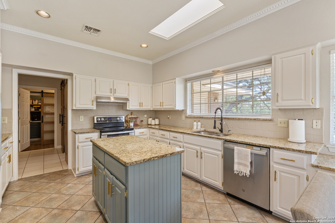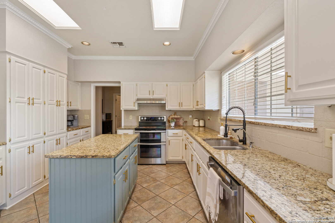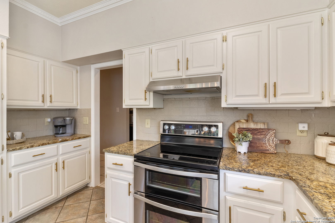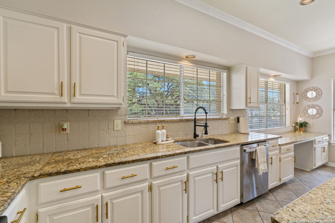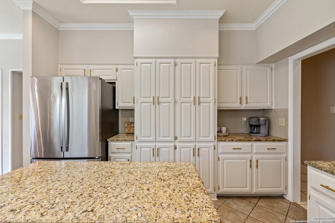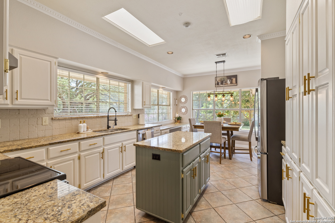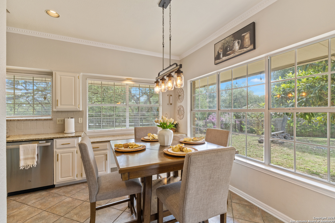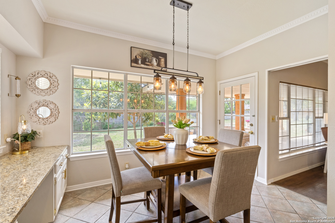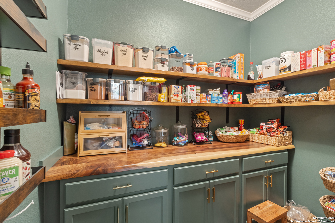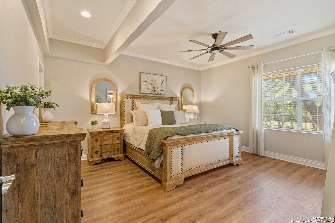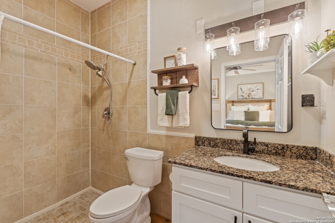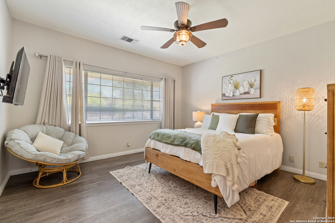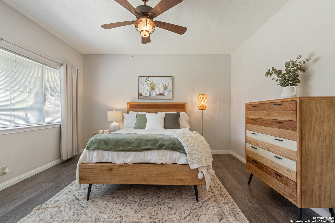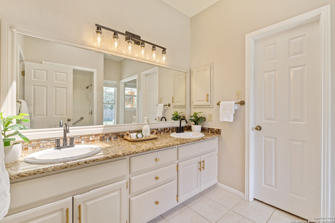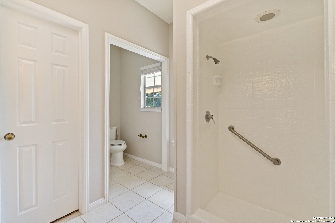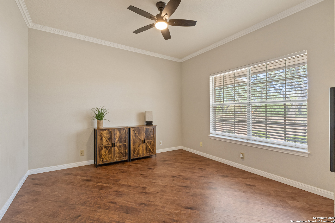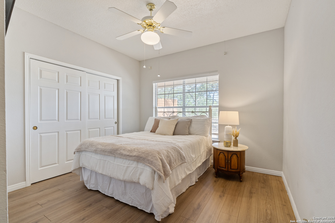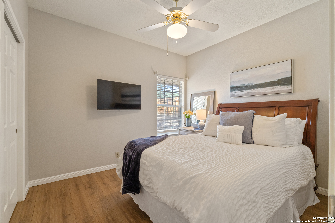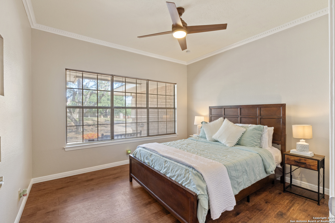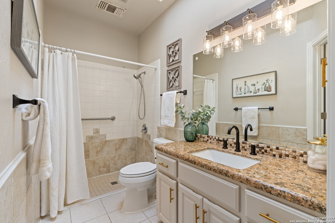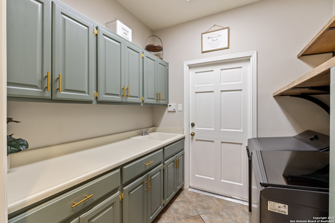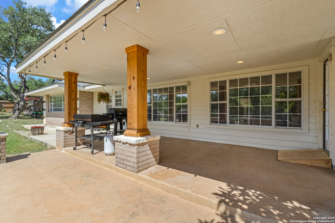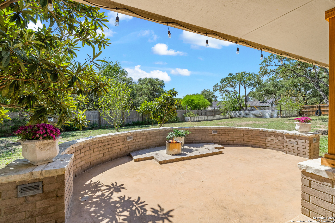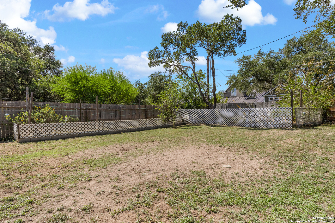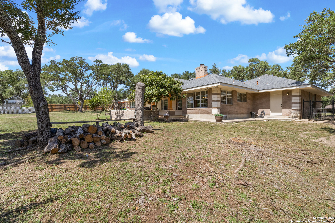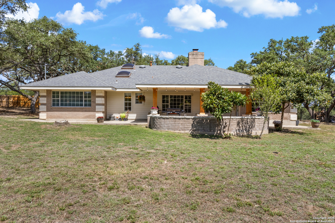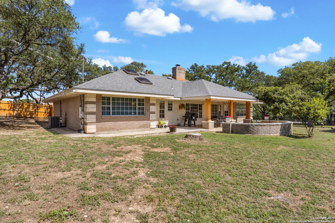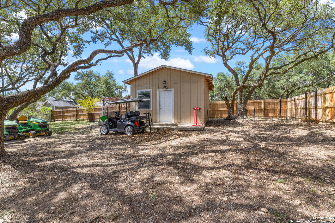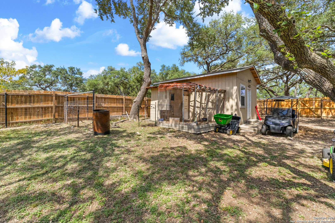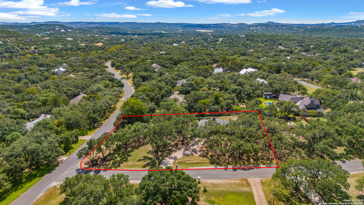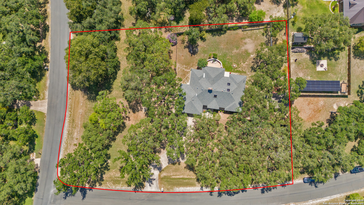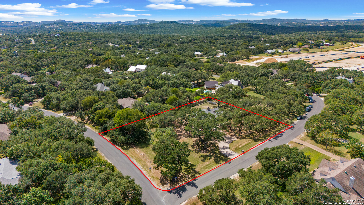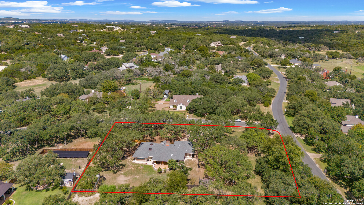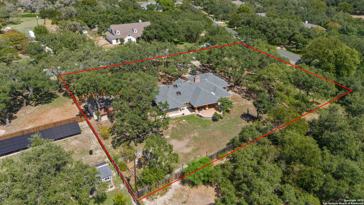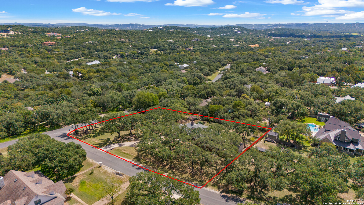Status
Market MatchUP
How this home compares to similar 5 bedroom homes in Boerne- Price Comparison$459,566 lower
- Home Size1237 sq. ft. smaller
- Built in 1987Older than 93% of homes in Boerne
- Boerne Snapshot• 581 active listings• 11% have 5 bedrooms• Typical 5 bedroom size: 4027 sq. ft.• Typical 5 bedroom price: $1,158,565
Description
Welcome to Hill Country living at its finest! This charming ranch-style home sits on a spacious corner lot with over 1 acre of land, offering plenty of room to relax and play. With 5 bedrooms-including one that works beautifully as a flex space or additional office-the layout is both versatile and inviting.The kitchen and all 3 full bathrooms have been freshly updated, and the home boasts the most incredible custom pantry that will take your breath away. The inviting living room is centered around a striking rock fireplace and filled with natural light from the beautiful floor-to-ceiling window. A rare find, this home also includes an additional primary bedroom with ensuite bath-perfect for guests or in-law quarters. Outdoor living shines here with a large covered patio, ready for entertaining or peaceful evenings at home. The property also offers ample parking with plenty of space for multiple vehicles, plus an outdoor shed for extra storage. For those seeking a more self-sufficient lifestyle, there's already space prepared for a garden and chicken coop. Don't miss the opportunity to make this Boerne gem your new home!
MLS Listing ID
Listed By
Map
Estimated Monthly Payment
$6,041Loan Amount
$664,050This calculator is illustrative, but your unique situation will best be served by seeking out a purchase budget pre-approval from a reputable mortgage provider. Start My Mortgage Application can provide you an approval within 48hrs.
Home Facts
Bathroom
Kitchen
Appliances
- Dishwasher
- Private Garbage Service
- Electric Water Heater
- Stove/Range
- Water Softener (Leased)
- Chandelier
- Washer Connection
- Dryer Connection
- Ice Maker Connection
- Disposal
- Ceiling Fans
Roof
- Composition
Levels
- One
Cooling
- Two Central
Pool Features
- None
Window Features
- All Remain
Other Structures
- Shed(s)
Exterior Features
- Storage Building/Shed
- Patio Slab
- Mature Trees
- Privacy Fence
- Covered Patio
Fireplace Features
- Living Room
Association Amenities
- None
Flooring
- Ceramic Tile
- Carpeting
- Laminate
Foundation Details
- Slab
Architectural Style
- Ranch
- One Story
Heating
- Central
