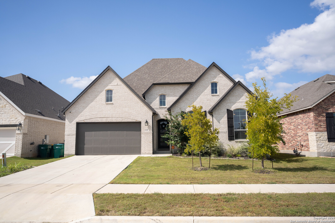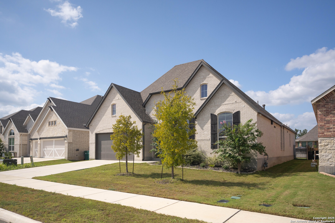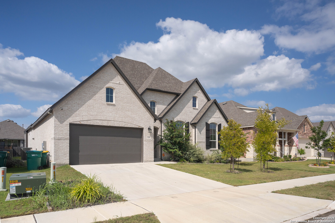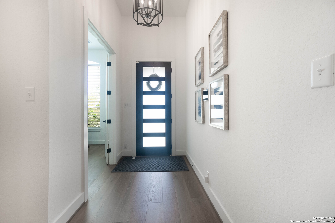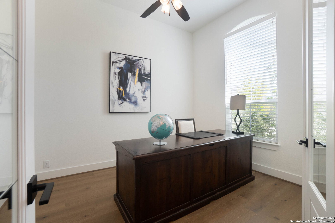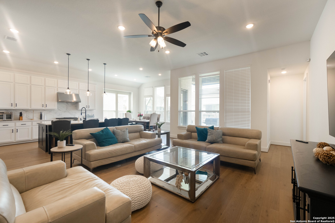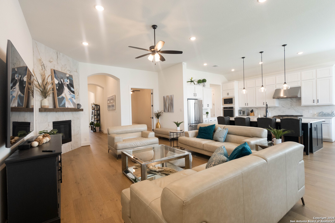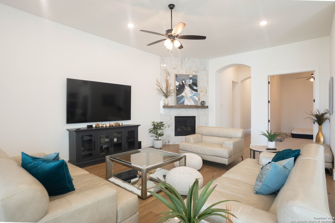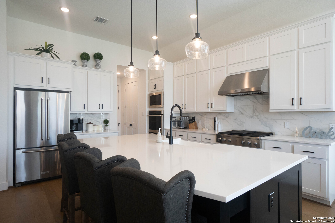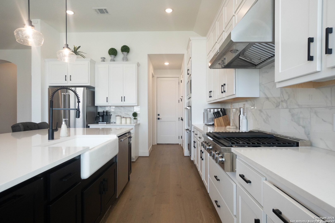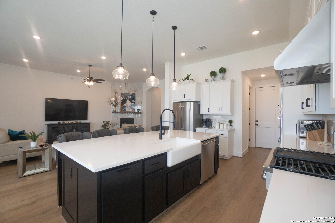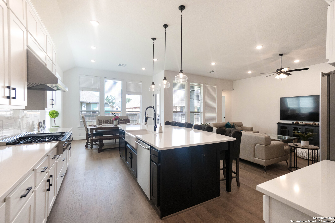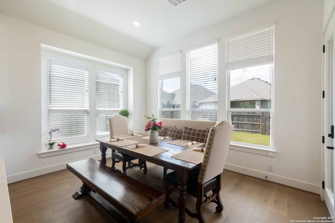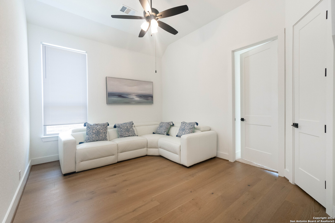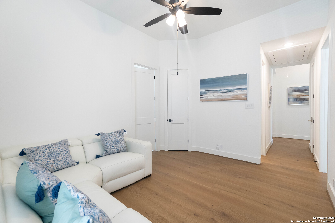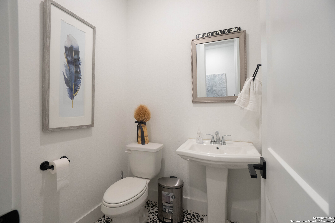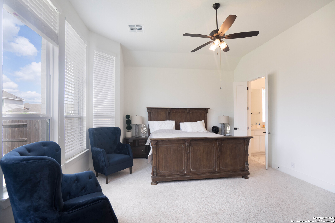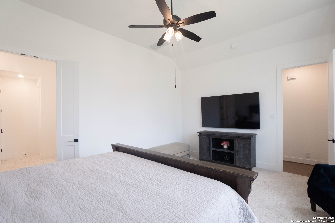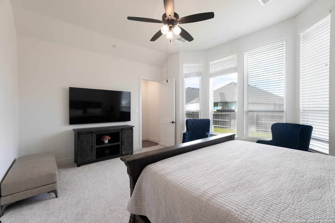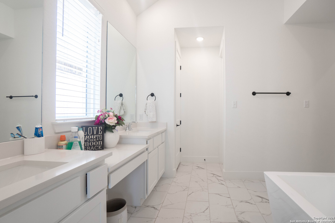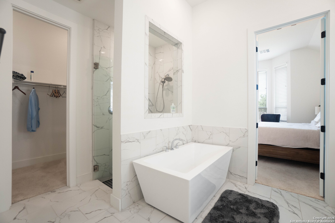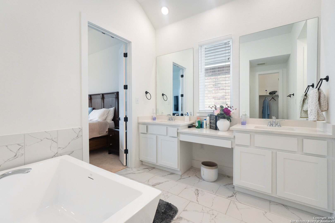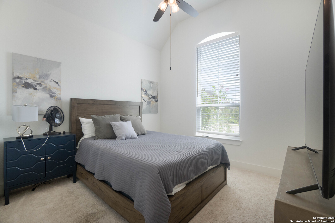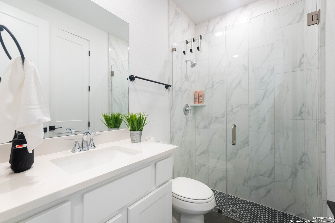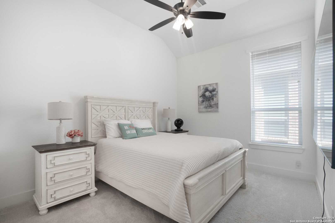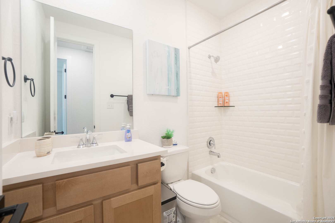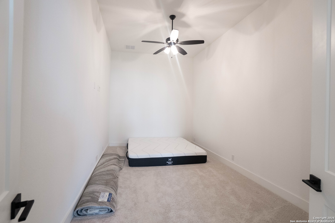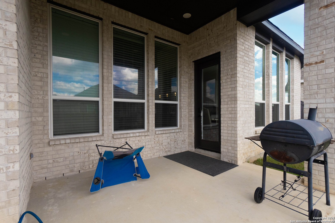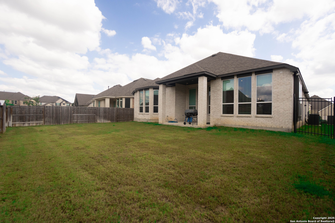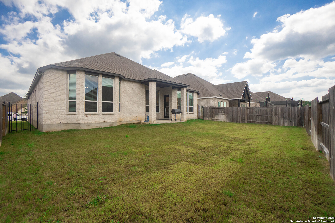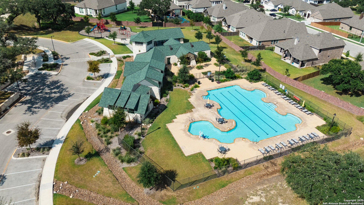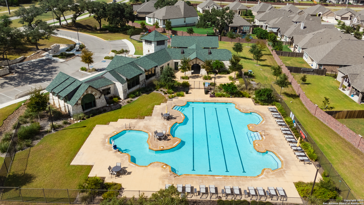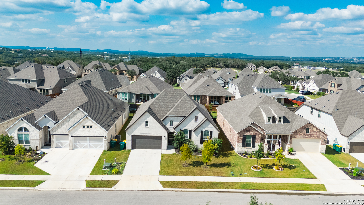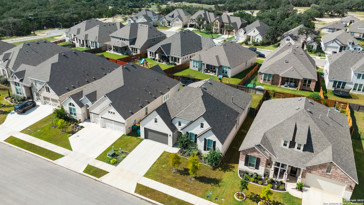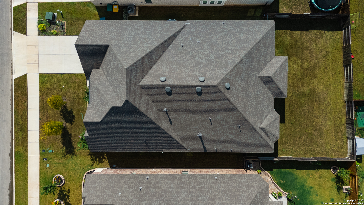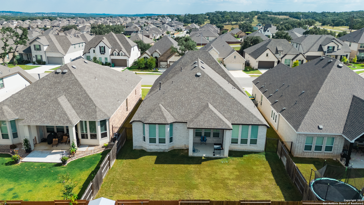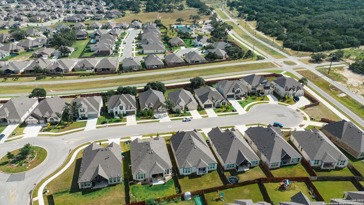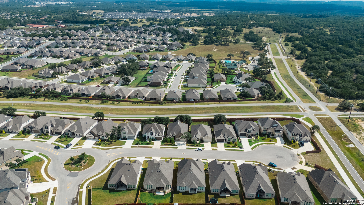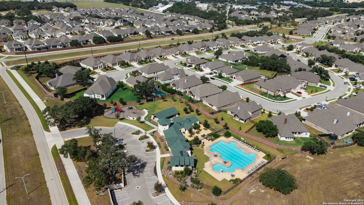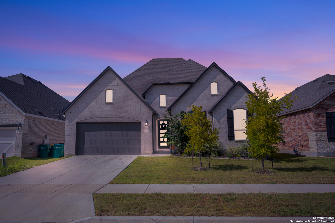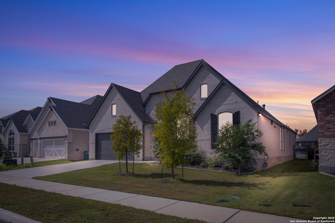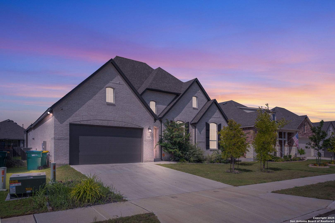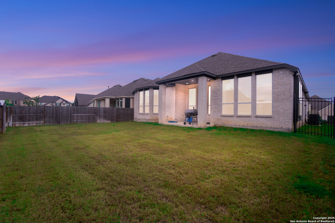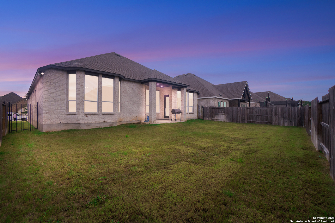Status
Market MatchUP
How this home compares to similar 3 bedroom homes in Boerne- Price Comparison$25,761 higher
- Home Size658 sq. ft. larger
- Built in 2022Newer than 71% of homes in Boerne
- Boerne Snapshot• 581 active listings• 31% have 3 bedrooms• Typical 3 bedroom size: 2290 sq. ft.• Typical 3 bedroom price: $634,138
Description
Welcome to this stunning home in the highly sought-after community of Boerne, where modern elegance meets everyday comfort. From the stone facade and inviting curb appeal to the open-concept layout inside, every detail of this residence is designed to impress. Step into a bright study with French doors, perfect for working from home, and continue into the expansive living room featuring a striking fireplace, high ceilings, and abundant natural light. The gourmet kitchen is a showstopper with custom cabinetry, a massive island with breakfast bar seating, stainless steel appliances, and a sleek gas cooktop-ideal for entertaining and family gatherings. A spacious second living area adds even more versatility, offering the perfect spot for a game room, media space, or kids' retreat. Retreat to the luxurious primary suite, complete with bay windows, a spa-like bath with soaking tub, oversized shower, and a generous walk-in closet. Secondary bedrooms are well-appointed, offering comfort and privacy for guests or family. Outdoors, enjoy a large fenced yard and covered patio, perfect for relaxing evenings or weekend BBQs. With its ideal location near top-rated schools, shopping, and dining, this home truly offers the best of Boerne living.
MLS Listing ID
Listed By
Map
Estimated Monthly Payment
$5,796Loan Amount
$626,905This calculator is illustrative, but your unique situation will best be served by seeking out a purchase budget pre-approval from a reputable mortgage provider. Start My Mortgage Application can provide you an approval within 48hrs.
Home Facts
Bathroom
Kitchen
Appliances
- Built-In Oven
- Solid Counter Tops
- Whole House Fan
- Double Ovens
- Garage Door Opener
- Security System (Leased)
- Stove/Range
- Smoke Alarm
- Trash Compactor
- Ceiling Fans
Roof
- Composition
Levels
- One
Cooling
- One Central
Pool Features
- None
Window Features
- All Remain
Exterior Features
- Sprinkler System
- Covered Patio
- Privacy Fence
Fireplace Features
- Gas
- One
- Living Room
Association Amenities
- Park/Playground
- Pool
- Jogging Trails
- Clubhouse
Accessibility Features
- Doors-Pocket
Flooring
- Carpeting
- Ceramic Tile
Foundation Details
- Slab
Architectural Style
- One Story
- Contemporary
Heating
- Central
- 1 Unit
