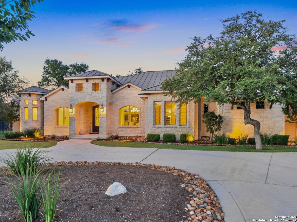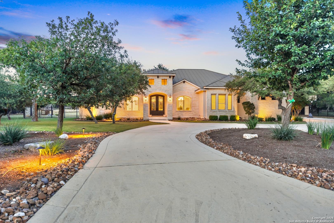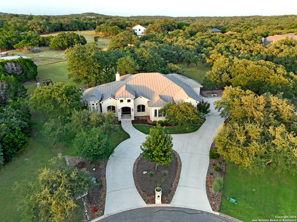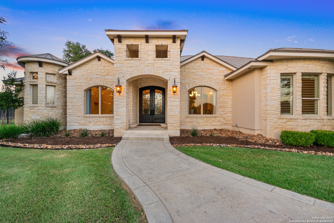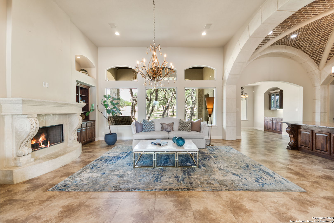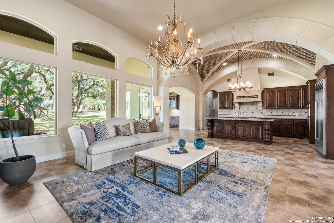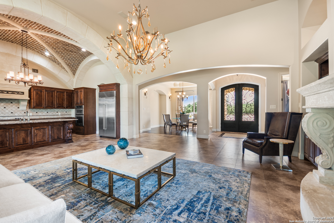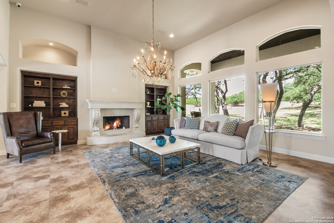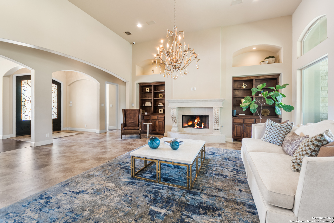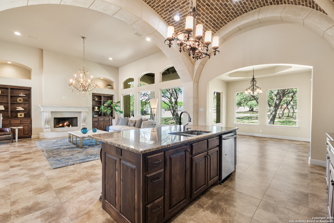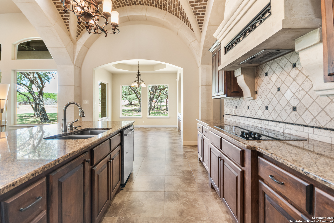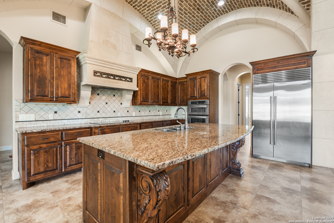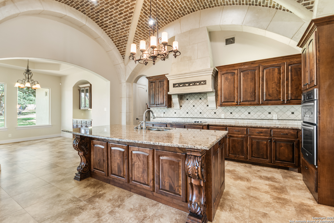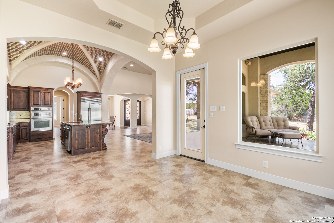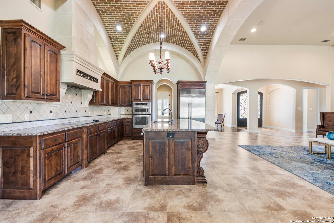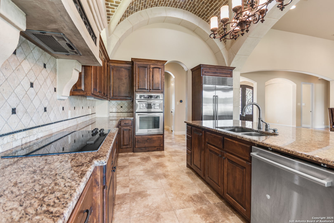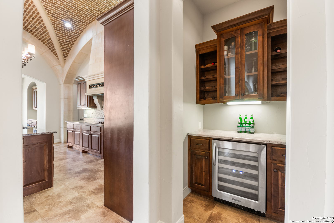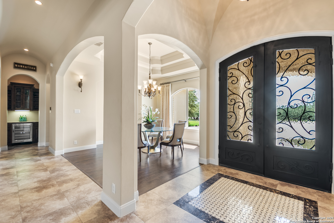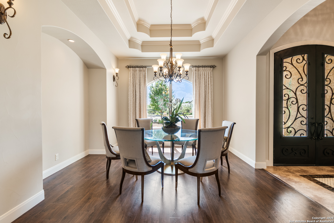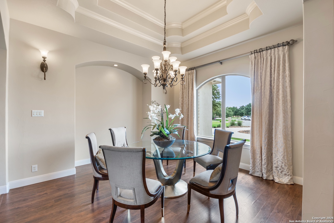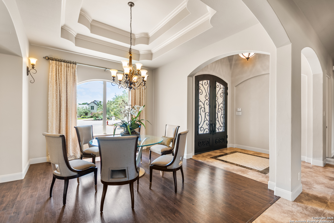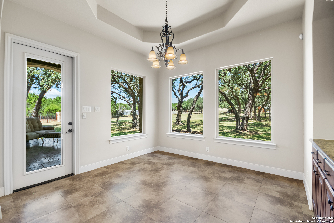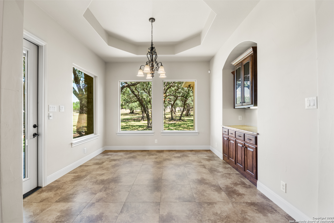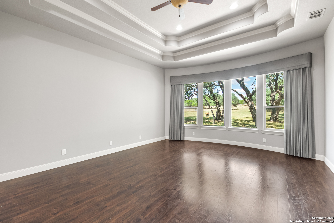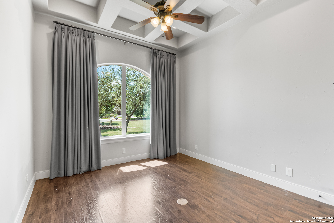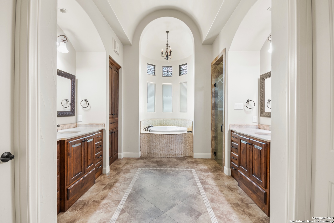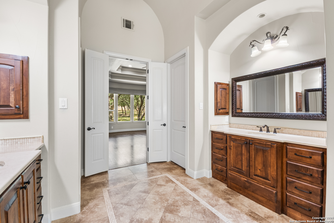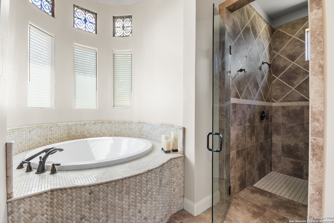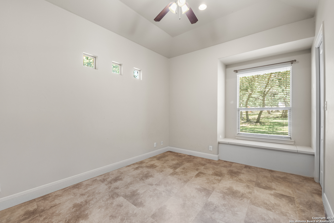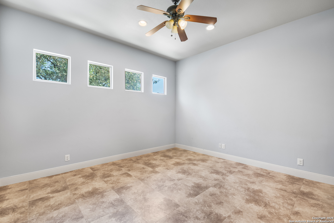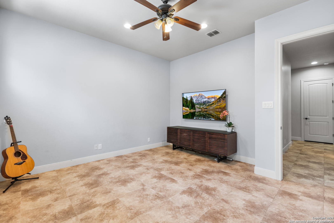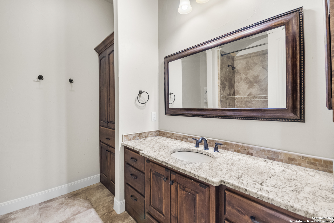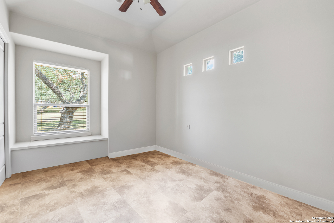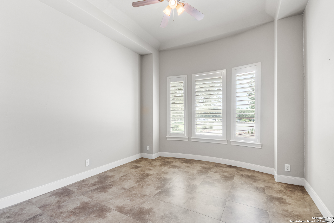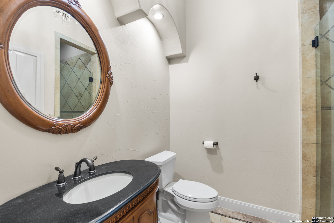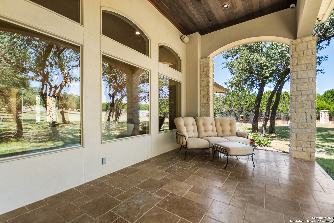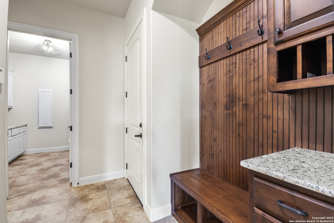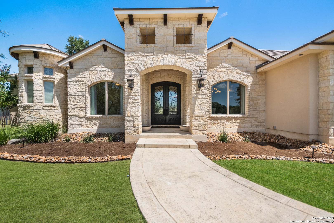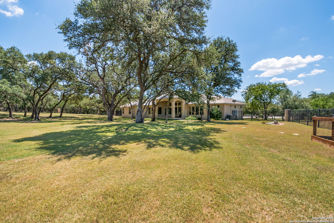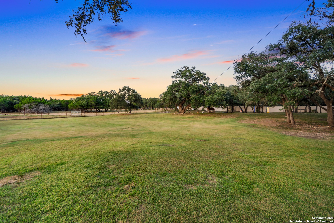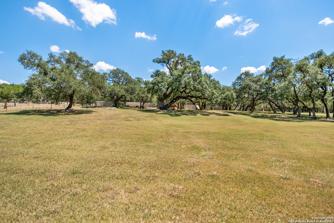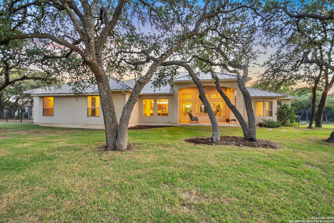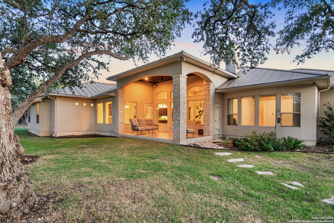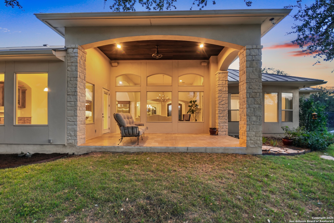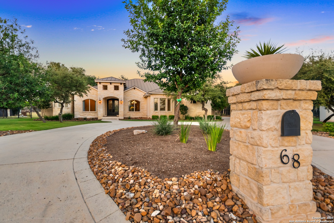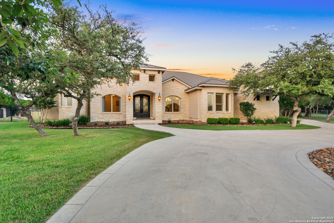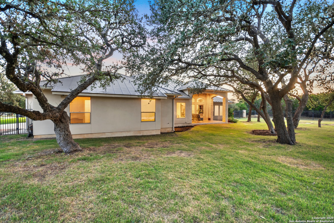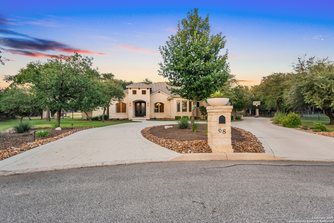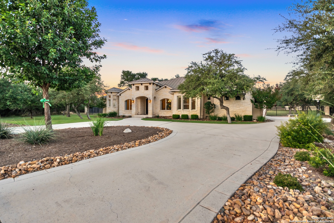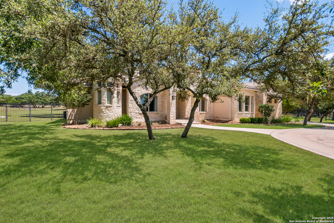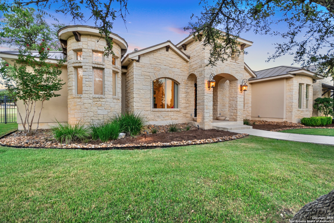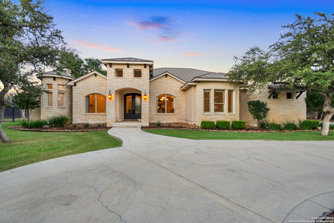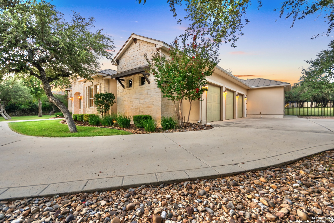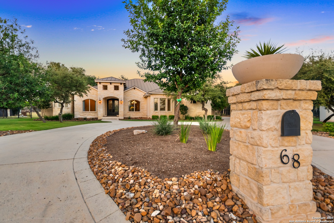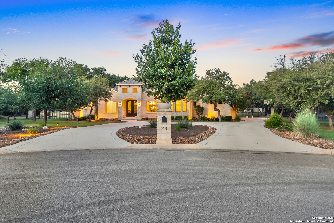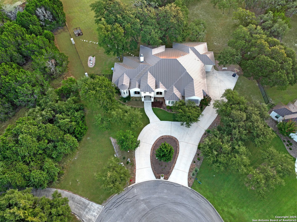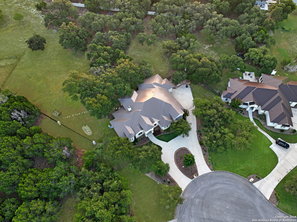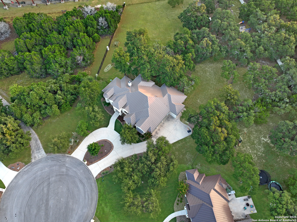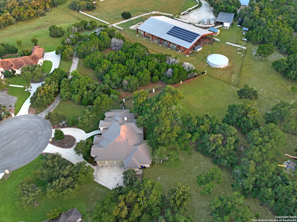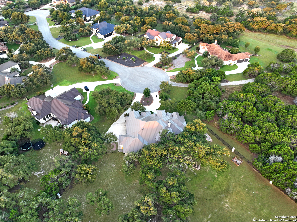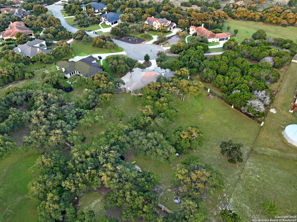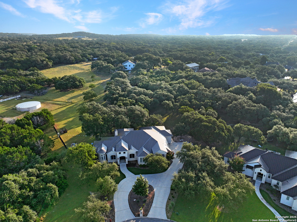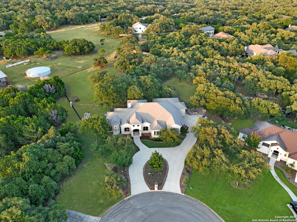Status
Market MatchUP
How this home compares to similar 5 bedroom homes in Boerne- Price Comparison$30,434 higher
- Home Size394 sq. ft. smaller
- Built in 2011Older than 66% of homes in Boerne
- Boerne Snapshot• 581 active listings• 11% have 5 bedrooms• Typical 5 bedroom size: 4027 sq. ft.• Typical 5 bedroom price: $1,158,565
Description
Welcome to 68 Brook Ridge - a refined Texas Hill Country residence nestled on a cul-de-sac inside the coveted & gated community of Stone Creek Ranch in Boerne, Texas. This home offers approximately 3,633 sq ft with a very private 1.49-acre lot that borders larger acreage lots. This elegant home's open floor plan connects living, formal dining, breakfast room and kitchen. It is anchored by a massive island, stainless appliances, abundant cabinetry, a butler's pantry, and a dramatic brick groined ceiling treatment. It is all framed by oversized windows that fill the interiors with natural light that overlook the beautiful oak-studded back yard. This home was built in 2011 and along with the incredible craftsmanship it also boasts a standing seam metal roof. The primary suite presents separate vanities and architecturally thoughtful finishes, and the meticulously maintained grounds offer a massive backyard perfect for a pool and entertaining. This home is in an excellent location; 8 miles to Main Street in Boerne, 15 miles to La Cantera, and 27 miles to the San Antonio Airport. The amenities center includes a lazy river, pool, clubhouse, and fitness center. Don't forget it is in the highly acclaimed Boerne Independent School District.
MLS Listing ID
Listed By
Map
Estimated Monthly Payment
$10,660Loan Amount
$1,129,550This calculator is illustrative, but your unique situation will best be served by seeking out a purchase budget pre-approval from a reputable mortgage provider. Start My Mortgage Application can provide you an approval within 48hrs.
Home Facts
Bathroom
Kitchen
Appliances
- Solid Counter Tops
- Carbon Monoxide Detector
- Self-Cleaning Oven
- Private Garbage Service
- Built-In Oven
- Microwave Oven
- 2+ Water Heater Units
- Dryer Connection
- Disposal
- Security System (Owned)
- Garage Door Opener
- Dishwasher
- Cook Top
- Smooth Cooktop
- Electric Water Heater
- Plumb for Water Softener
- Chandelier
- Water Softener (owned)
- Smoke Alarm
- Washer Connection
- Ice Maker Connection
- Custom Cabinets
- Ceiling Fans
Roof
- Metal
Levels
- One
Cooling
- Heat Pump
- One Central
- Zoned
Pool Features
- None
Window Features
- Some Remain
Exterior Features
- Patio Slab
- Mature Trees
- Wrought Iron Fence
- Sprinkler System
- Covered Patio
Fireplace Features
- Family Room
- One
Association Amenities
- Pool
- Park/Playground
- Controlled Access
- Clubhouse
Accessibility Features
- No Carpet
- No Stairs
- First Floor Bath
- Low Closet Rods
- Doors-Swing-In
- First Floor Bedroom
- Level Drive
- No Steps Down
- Doors w/Lever Handles
- Doors-Pocket
- Stall Shower
- Int Door Opening 32"+
- Level Lot
- 2+ Access Exits
- Hallways 42" Wide
Flooring
- Ceramic Tile
- Laminate
Foundation Details
- Slab
Architectural Style
- Texas Hill Country
- One Story
Heating
- Heat Pump
- Central
- Zoned
- 1 Unit
