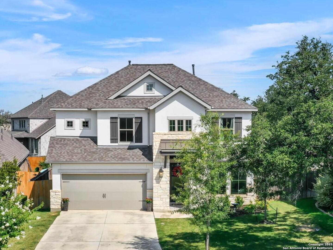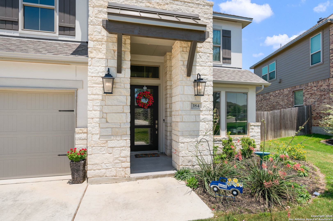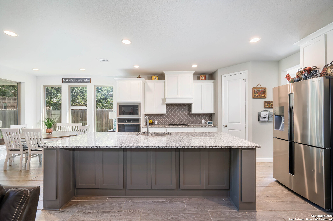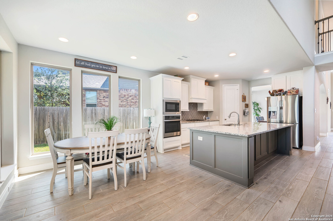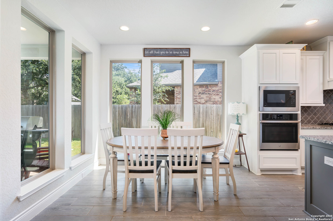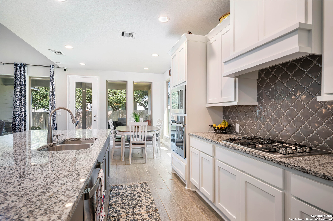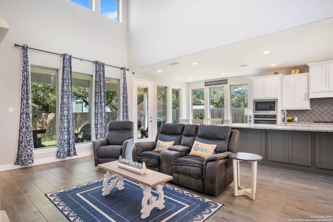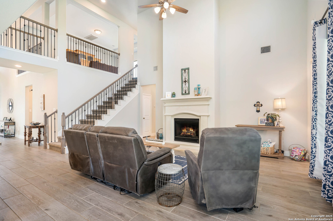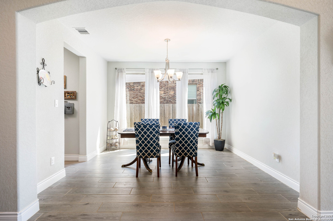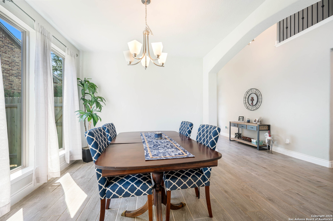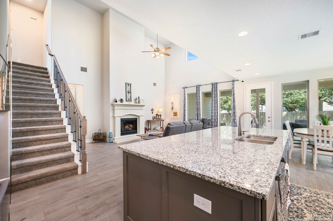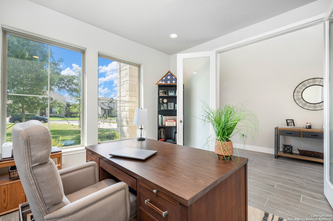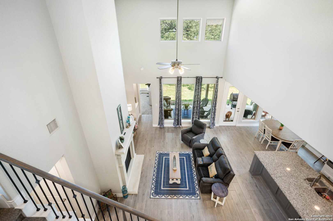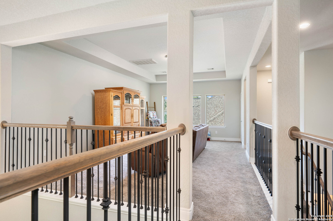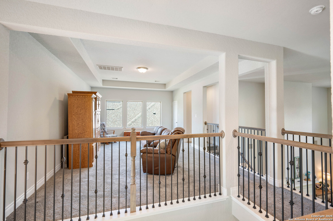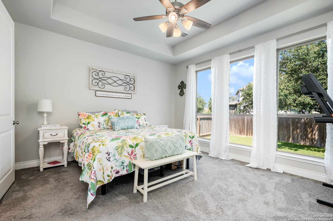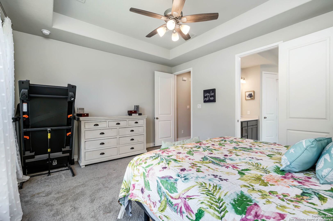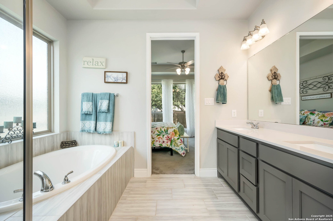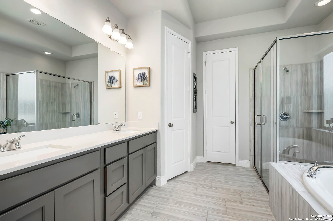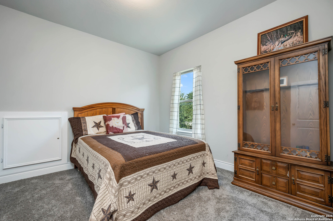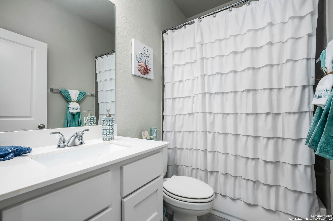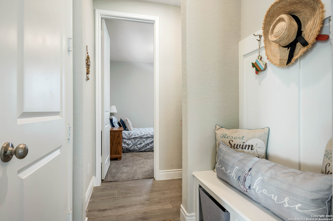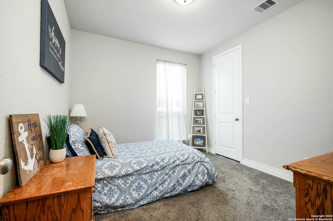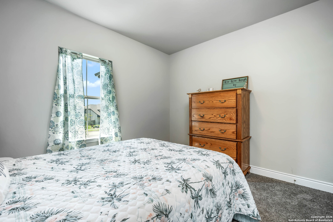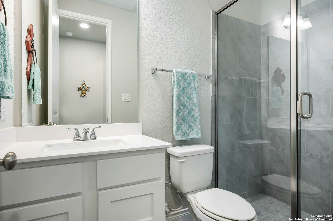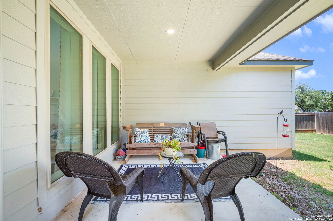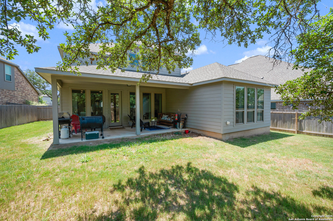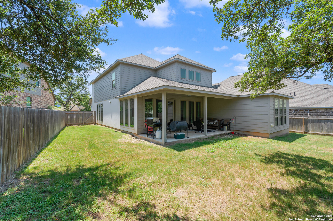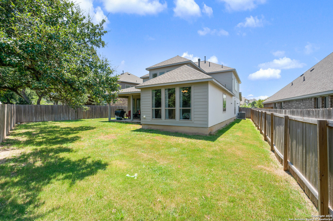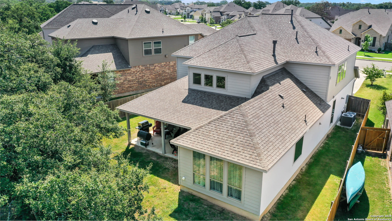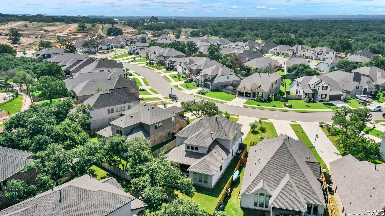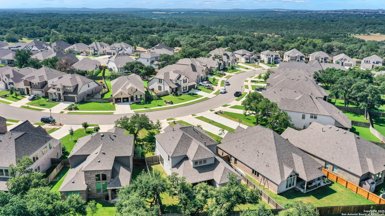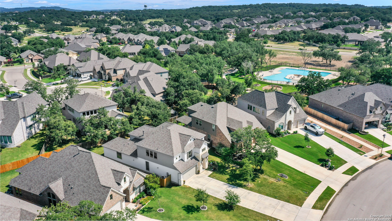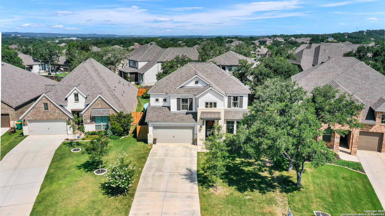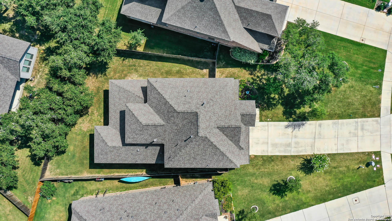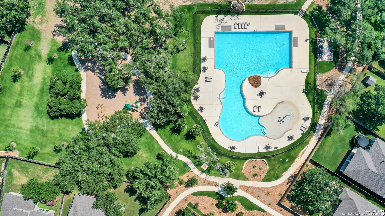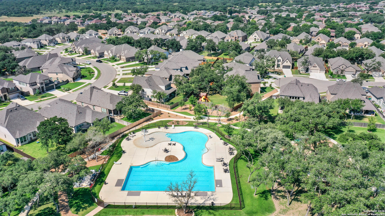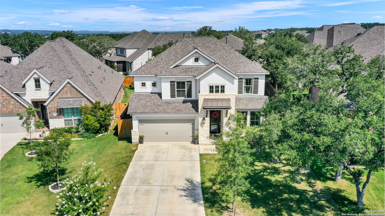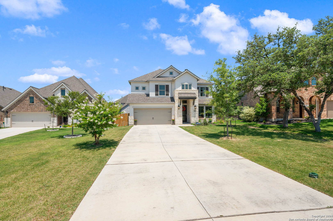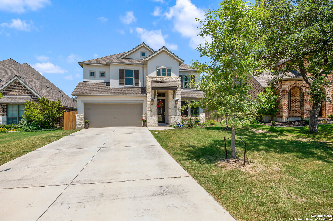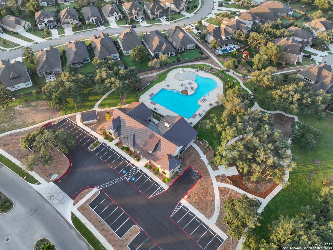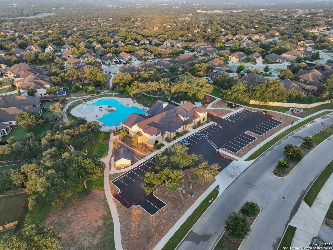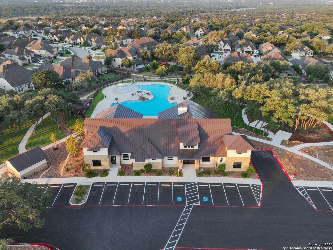Status
Market MatchUP
How this home compares to similar 4 bedroom homes in Boerne- Price Comparison$258,373 lower
- Home Size382 sq. ft. smaller
- Built in 2020Newer than 63% of homes in Boerne
- Boerne Snapshot• 581 active listings• 52% have 4 bedrooms• Typical 4 bedroom size: 3077 sq. ft.• Typical 4 bedroom price: $823,372
Description
***Open House Sunday Oct 5th 1 - 3pm*** 184 Cimarron Creek offers 2,695 square feet in The Ranches at Creekside! With 4 bedrooms, 3.5 baths, and a 2-car garage. The main floor features an open layout with high ceilings, a cozy fireplace, a formal dining room, and a spacious kitchen with an island and breakfast nook. Downstairs, you'll find the office, and the primary suite boasts a soaking tub, walk-in shower, and dual vanities. A second downstairs bedroom witha nearby full bath adds flexibility for guests or multigenerational living. Upstairs, enjoy a game room, two additional bedrooms and a full bath. Enjoy the long drive way, pletny of room for parking! The backyard includes a covered patio and mature trees. Located within the highly acclaimed Boerne Independent School District. This home is also within walking distance to the community pool and brand new clubhouse with a fitness center. There is a $500 working capital fee that is a buyer expense, seller is motivated!
MLS Listing ID
Listed By
Map
Estimated Monthly Payment
$5,169Loan Amount
$536,750This calculator is illustrative, but your unique situation will best be served by seeking out a purchase budget pre-approval from a reputable mortgage provider. Start My Mortgage Application can provide you an approval within 48hrs.
Home Facts
Bathroom
Kitchen
Appliances
- Washer Connection
- Gas Cooking
- Pre-Wired for Security
- Built-In Oven
- Dryer Connection
- Self-Cleaning Oven
- Disposal
- Garage Door Opener
- Security System (Leased)
- Microwave Oven
- Carbon Monoxide Detector
- Chandelier
- Plumb for Water Softener
- Smoke Alarm
- Vent Fan
- Dishwasher
- Ceiling Fans
Roof
- Composition
Levels
- Two
Cooling
- One Central
Pool Features
- None
Window Features
- Some Remain
Exterior Features
- Sprinkler System
- Covered Patio
- Privacy Fence
Fireplace Features
- Not Applicable
Association Amenities
- Controlled Access
- Clubhouse
- Park/Playground
- Pool
- Jogging Trails
Flooring
- Carpeting
- Ceramic Tile
Foundation Details
- Slab
Architectural Style
- Two Story
Heating
- Central
