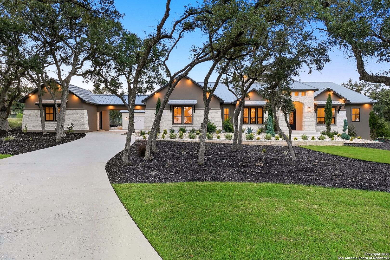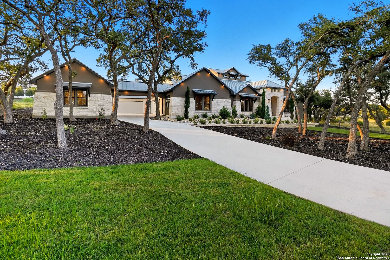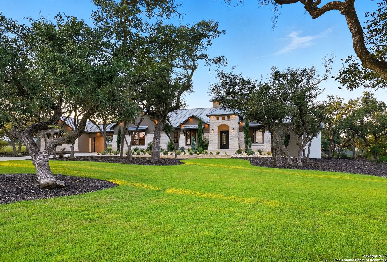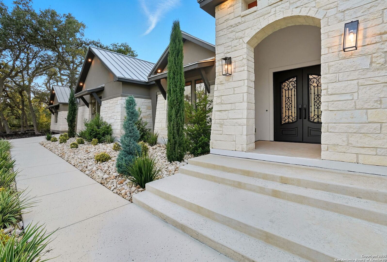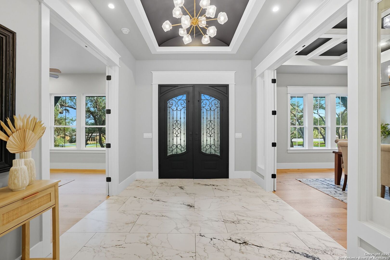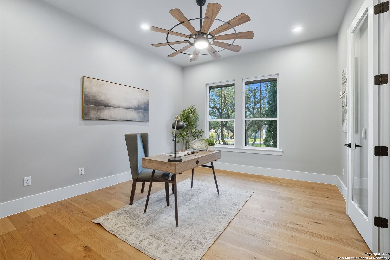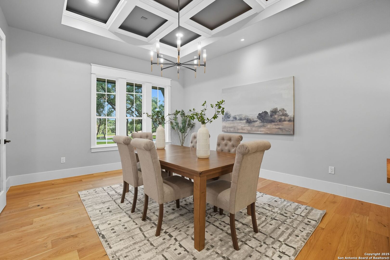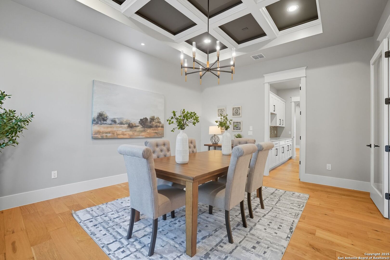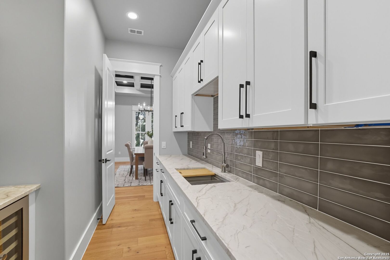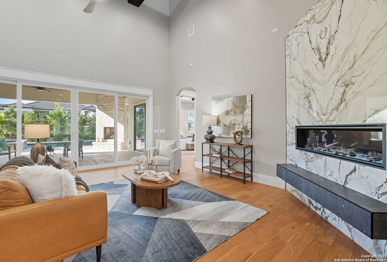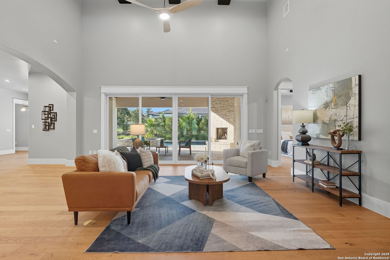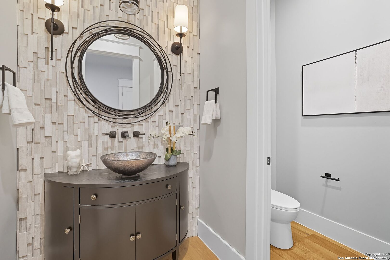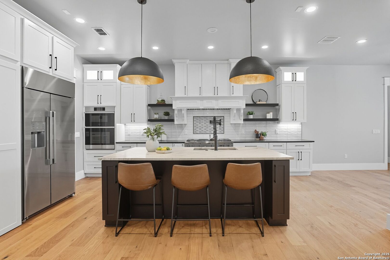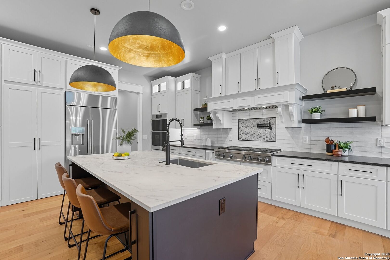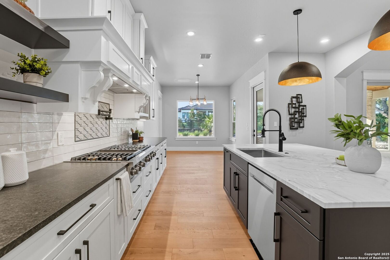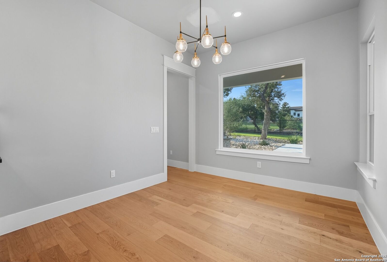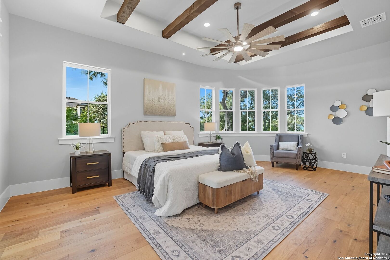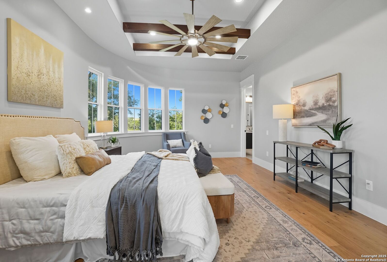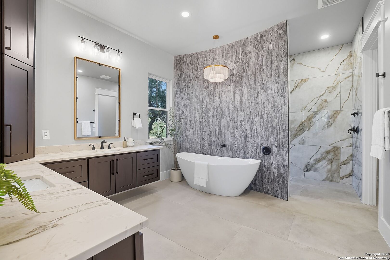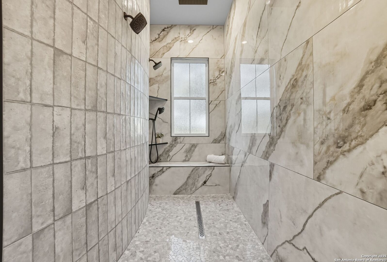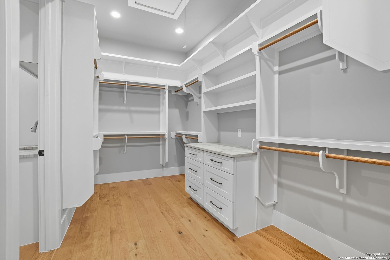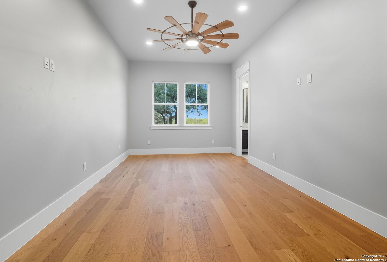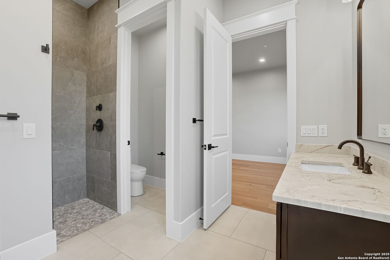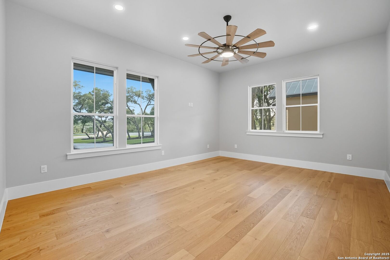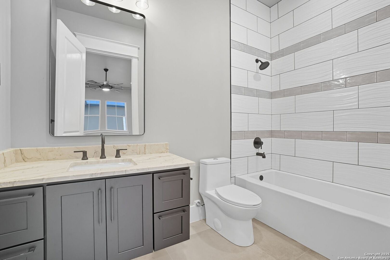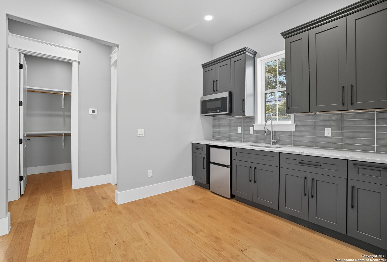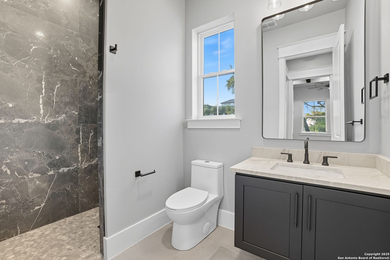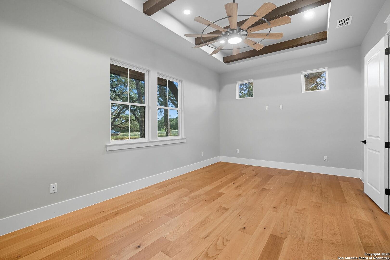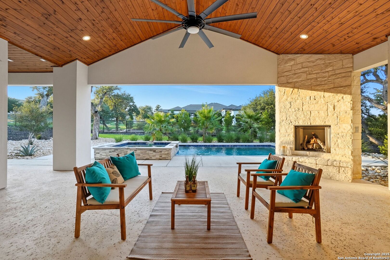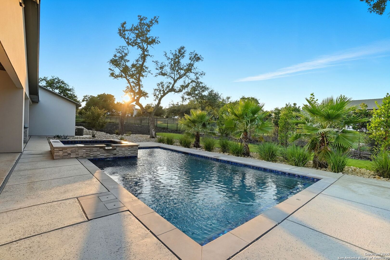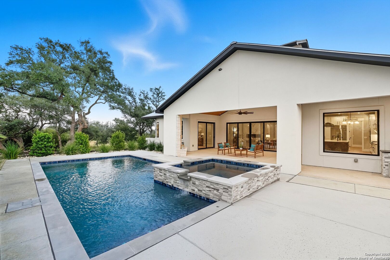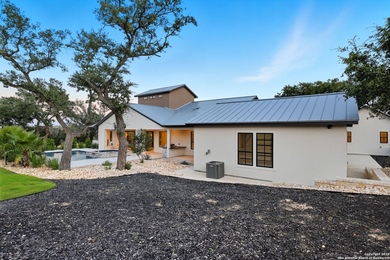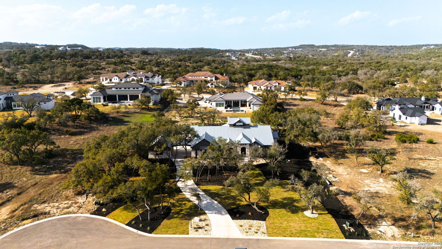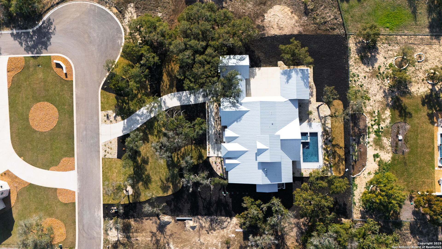Status
Market MatchUP
How this home compares to similar 5 bedroom homes in Boerne- Price Comparison$1,039,958 higher
- Home Size673 sq. ft. larger
- Built in 2024Newer than 89% of homes in Boerne
- Boerne Snapshot• 588 active listings• 11% have 5 bedrooms• Typical 5 bedroom size: 4027 sq. ft.• Typical 5 bedroom price: $1,160,041
Description
**OPEN HOUSE Tuesday-Wednesday 9/30-10/01 FROM 11-1PM** Welcome to 26011 Cotaco Creek, a custom one-story home set on a level one-acre lot surrounded by majestic oak trees in Boerne's coveted Pecan Springs Ranch. This 4,700 sq. ft. residence offers 5 spacious bedrooms with en-suite baths, a versatile study/flex room, and a fully detached casita complete with kitchenette, bedroom, full bath, and closet-ideal for guests or extended stays. The expansive living area is highlighted by soaring 27-ft ceilings with decorative wood beams, while the gourmet kitchen features premium Dacor appliances, a gas stove with pot filler, hidden pantry, elegant French doors, and a butler's pantry with wine fridge and space for a second refrigerator. Outdoor living is equally impressive with a covered patio, outdoor kitchen, fireplace, and a heated pool with spa for year-round enjoyment. Community amenities include a planned recreation park with pavilion, playground, and walking trails, plus access to a scenic 32-acre nature park with 2-3 miles of paved biking and walking paths. A rare opportunity to own a luxury custom home in one of Boerne's premier neighborhoods.
MLS Listing ID
Listed By
Map
Estimated Monthly Payment
$18,514Loan Amount
$2,090,000This calculator is illustrative, but your unique situation will best be served by seeking out a purchase budget pre-approval from a reputable mortgage provider. Start My Mortgage Application can provide you an approval within 48hrs.
Home Facts
Bathroom
Kitchen
Appliances
- Washer Connection
- Gas Cooking
- Pre-Wired for Security
- Dryer Connection
- Solid Counter Tops
- Disposal
- Garage Door Opener
- Gas Grill
- Stove/Range
- Refrigerator
- Microwave Oven
- Chandelier
- Gas Water Heater
- Smoke Alarm
- Dishwasher
- Ceiling Fans
- Custom Cabinets
Roof
- Metal
Levels
- One
Cooling
- Three+ Central
Pool Features
- Pool is Heated
- Hot Tub
- In Ground Pool
Window Features
- None Remain
Other Structures
- Guest House
Exterior Features
- Additional Dwelling
- Detached Quarters
- Special Yard Lighting
- Other - See Remarks
- Patio Slab
- Has Gutters
- Outdoor Kitchen
- Gas Grill
- Sprinkler System
- Bar-B-Que Pit/Grill
- Covered Patio
- Double Pane Windows
- Mature Trees
Fireplace Features
- One
- Living Room
Association Amenities
- Park/Playground
- Controlled Access
Flooring
- Ceramic Tile
- Wood
Foundation Details
- Slab
Architectural Style
- One Story
Heating
- Central
