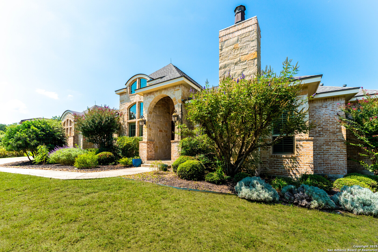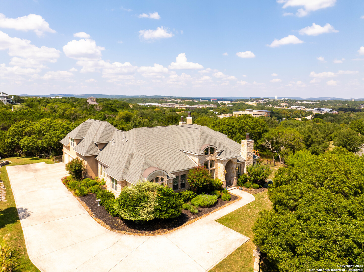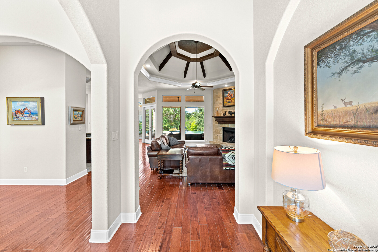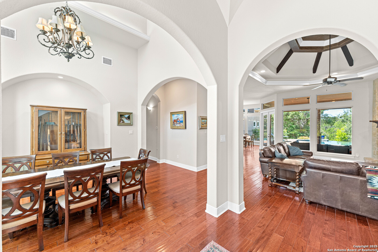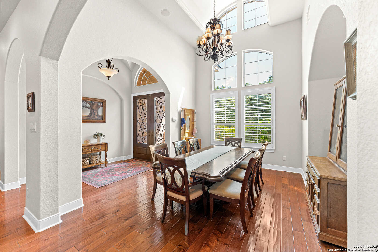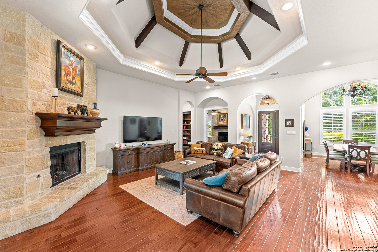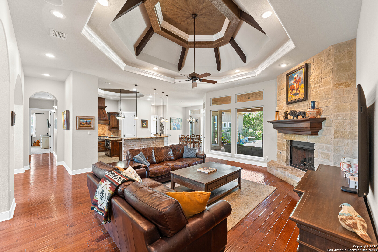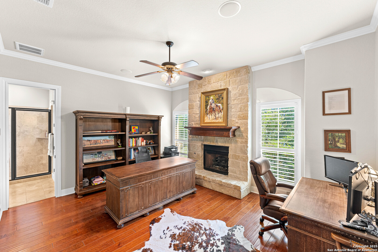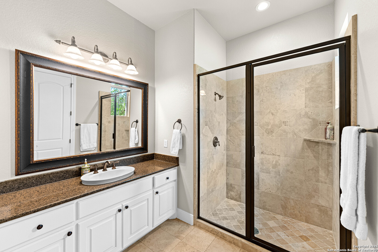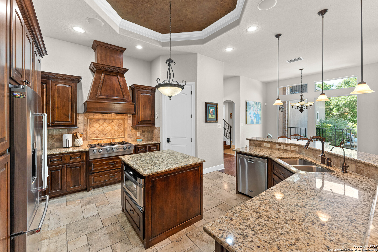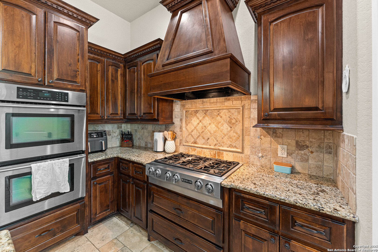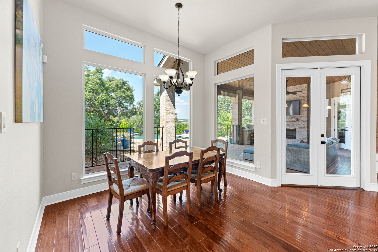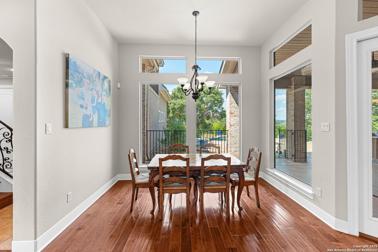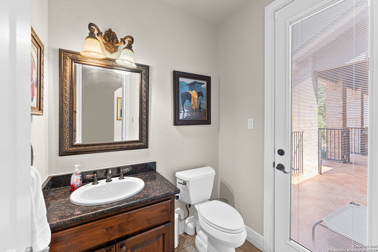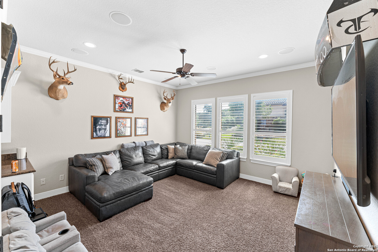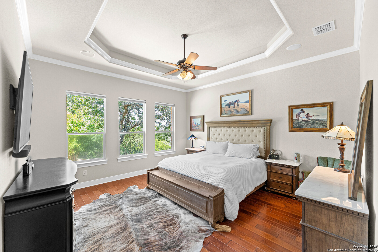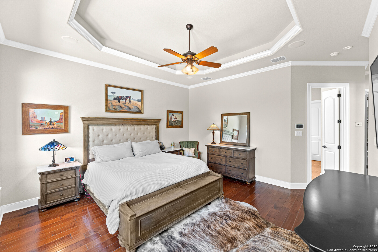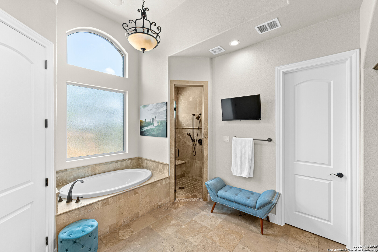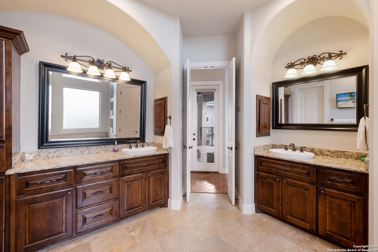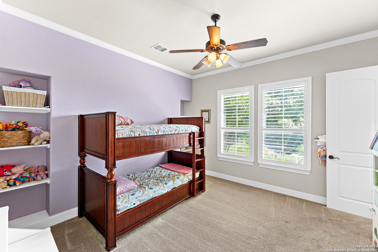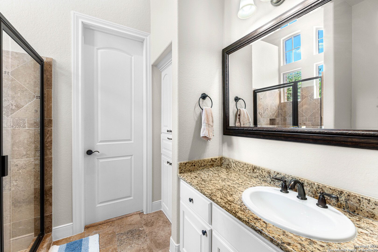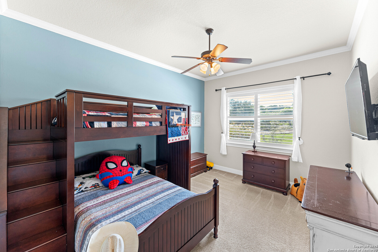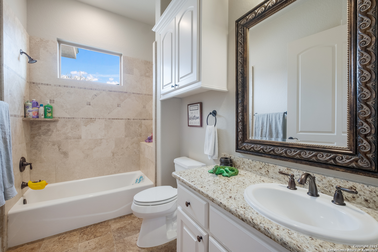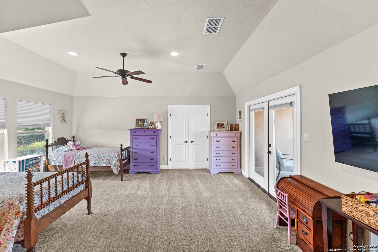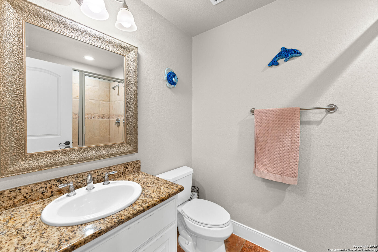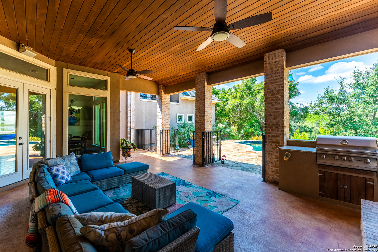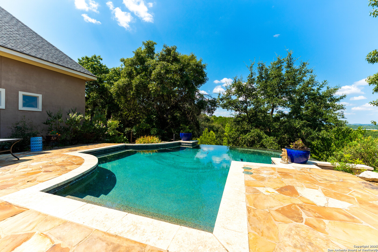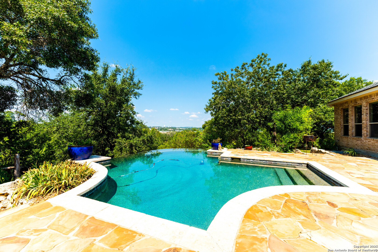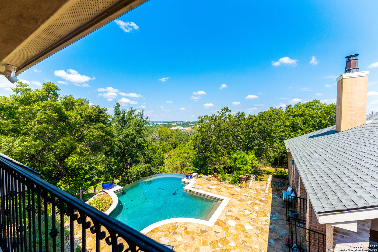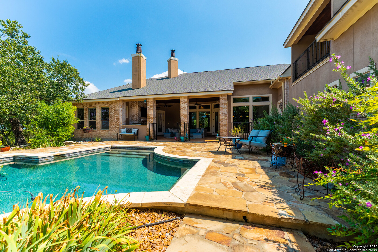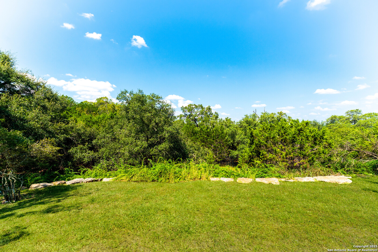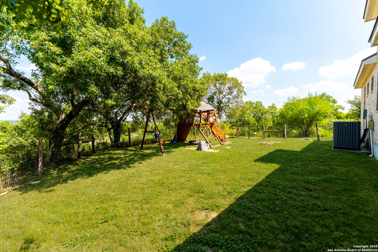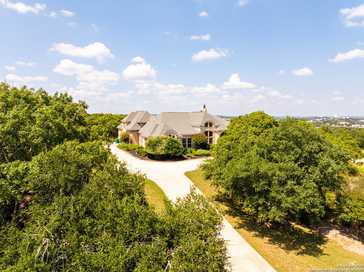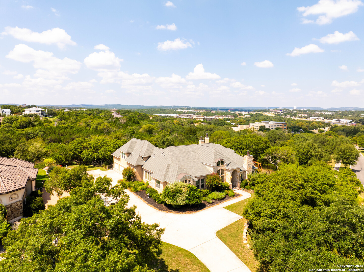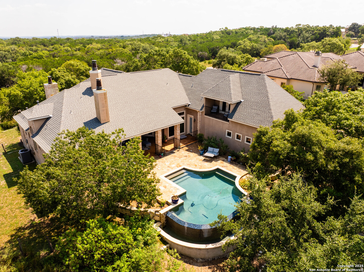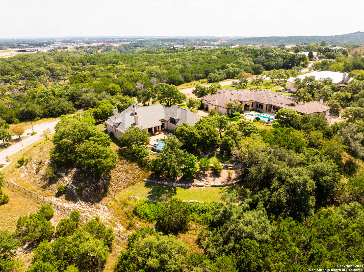Status
Market MatchUP
How this home compares to similar 4 bedroom homes in Boerne- Price Comparison$451,627 higher
- Home Size978 sq. ft. larger
- Built in 2007Older than 70% of homes in Boerne
- Boerne Snapshot• 581 active listings• 52% have 4 bedrooms• Typical 4 bedroom size: 3077 sq. ft.• Typical 4 bedroom price: $823,372
Description
Discover this beautiful four bedroom home, complete with an office that can effortlessly serve as a fifth bedroom. Each room, including the office, boasts its own bathroom and walk-in closet. The stunning design features a first-floor media room for your entertainment needs. The 1.453 acre yard is terraced and low-maintenance, with breathtaking views of the Boerne skyline. Outside, enjoy the infinity edge pool and built-in grill, perfect for gatherings. Located just minutes from the soon-to-be-built Baptist Health System hospital, this home offers both luxury and convenience.
MLS Listing ID
Listed By
Map
Estimated Monthly Payment
$11,196Loan Amount
$1,211,250This calculator is illustrative, but your unique situation will best be served by seeking out a purchase budget pre-approval from a reputable mortgage provider. Start My Mortgage Application can provide you an approval within 48hrs.
Home Facts
Bathroom
Kitchen
Appliances
- Washer Connection
- Gas Cooking
- Built-In Oven
- Dryer Connection
- Solid Counter Tops
- Disposal
- Water Softener (owned)
- City Garbage service
- Cook Top
- Double Ovens
- Garage Door Opener
- Security System (Owned)
- Gas Grill
- Microwave Oven
- Chandelier
- Gas Water Heater
- Dishwasher
- Ceiling Fans
Roof
- Composition
Levels
- Two
Cooling
- Three+ Central
Pool Features
- In Ground Pool
Window Features
- All Remain
Other Structures
- None
Exterior Features
- Deck/Balcony
- Wire Fence
- Patio Slab
- Gas Grill
- Sprinkler System
- Bar-B-Que Pit/Grill
- Partial Fence
- Covered Patio
- Double Pane Windows
- Mature Trees
Fireplace Features
- Gas
- Three+
- Gas Logs Included
- Living Room
Association Amenities
- Controlled Access
Flooring
- Carpeting
- Stone
- Wood
Foundation Details
- Slab
Architectural Style
- Traditional
- Two Story
Heating
- Central
