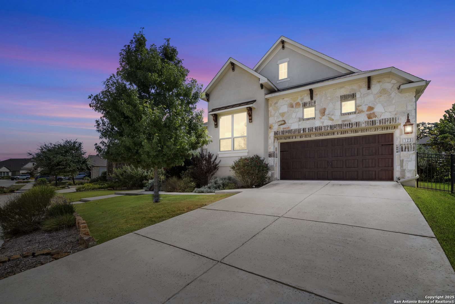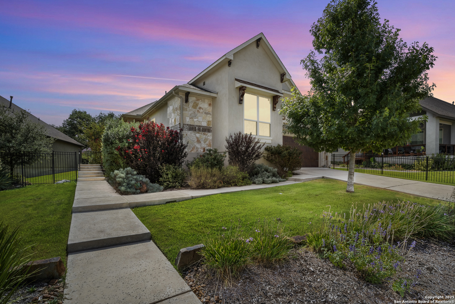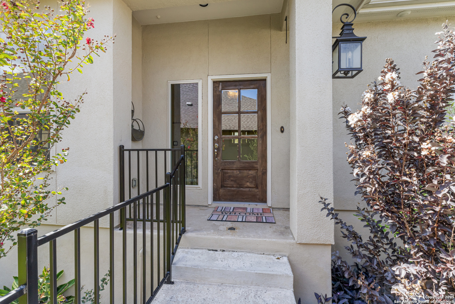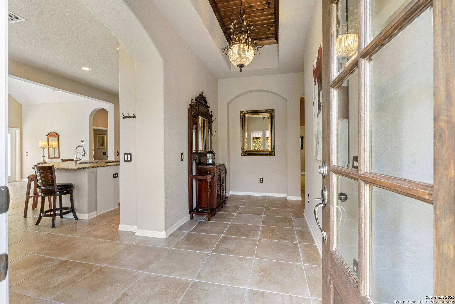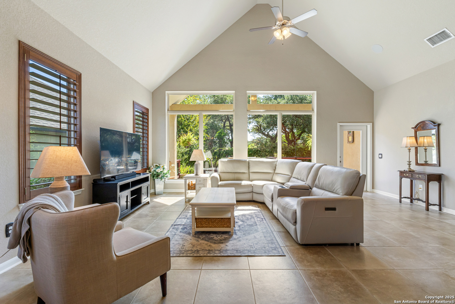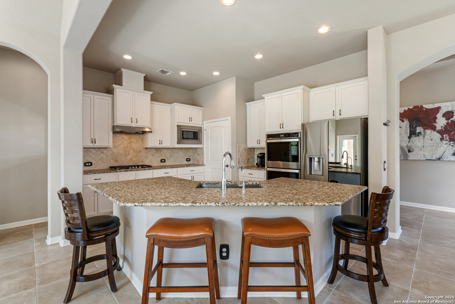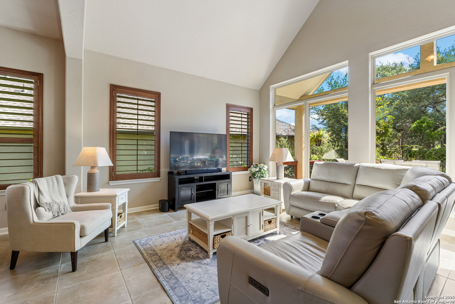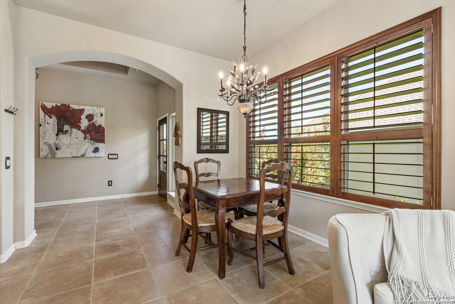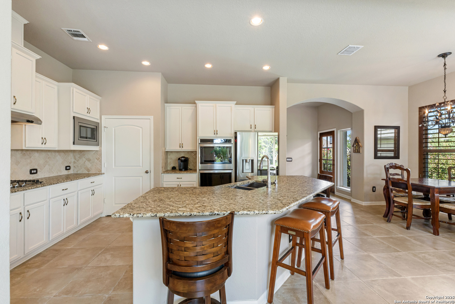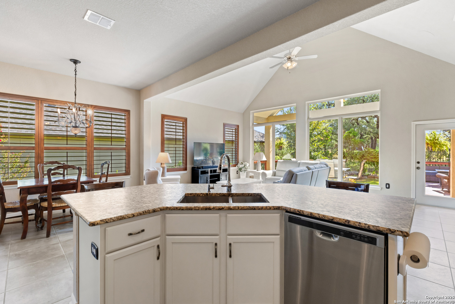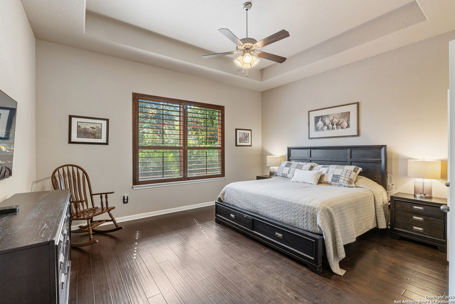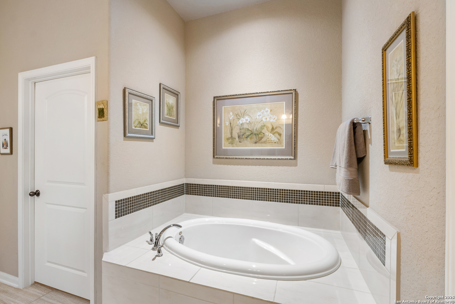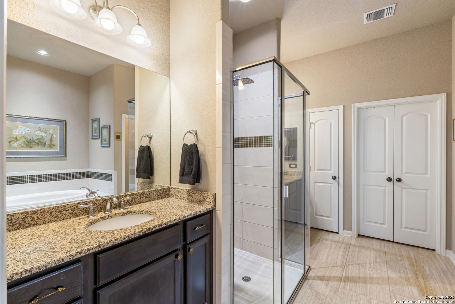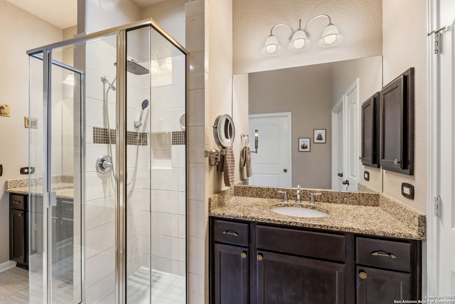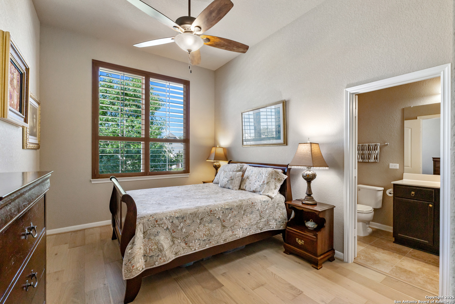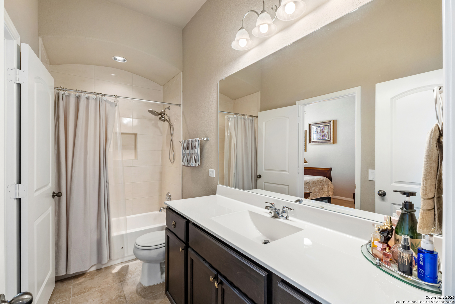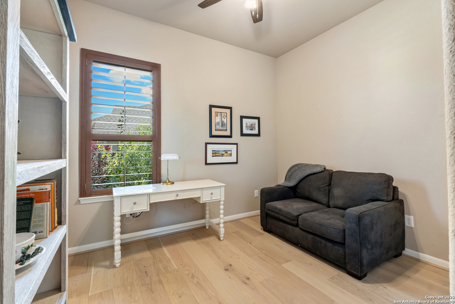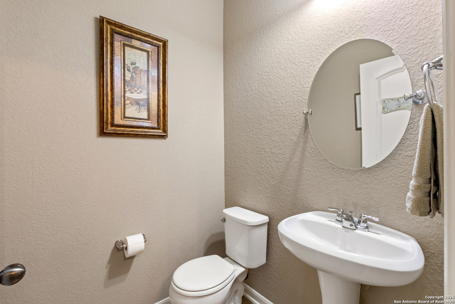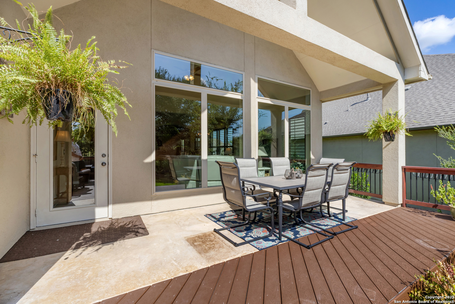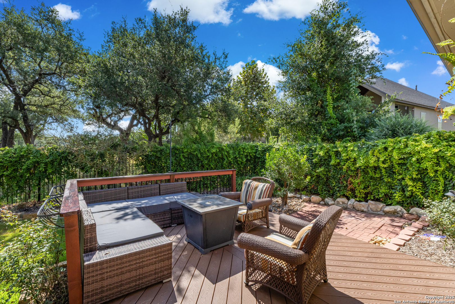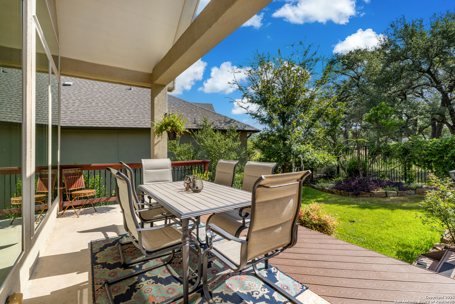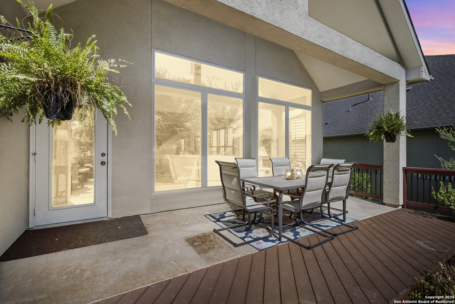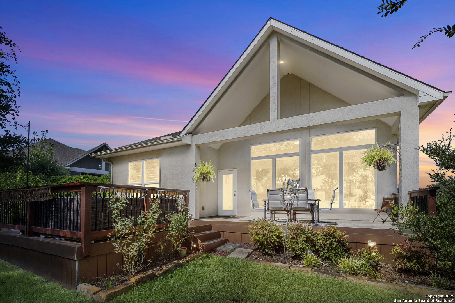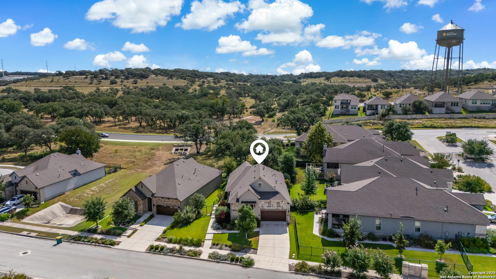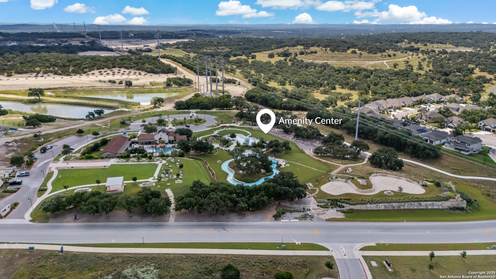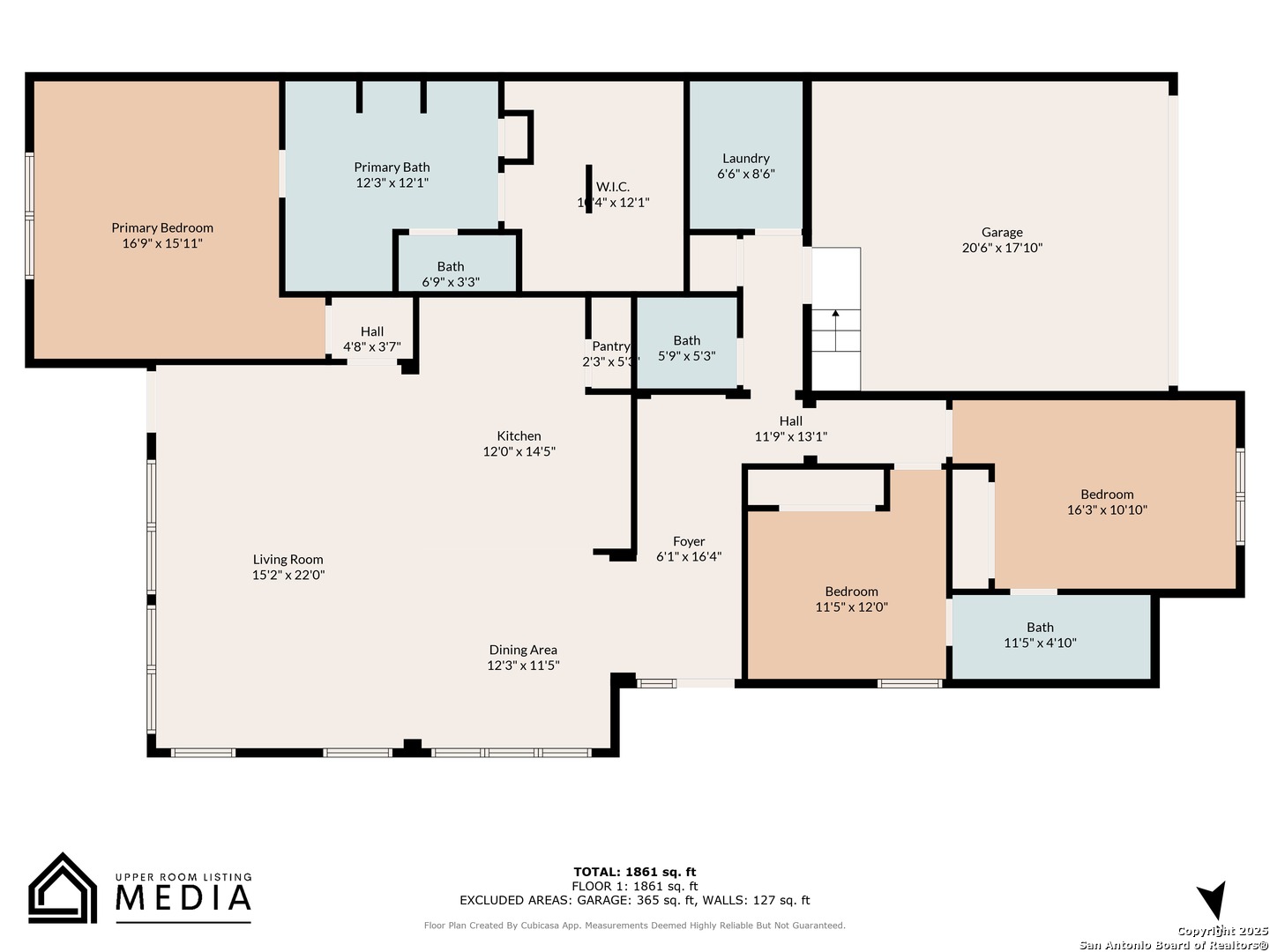Status
Market MatchUP
How this home compares to similar 3 bedroom homes in Boerne- Price Comparison$85,139 lower
- Home Size240 sq. ft. smaller
- Built in 2018Newer than 54% of homes in Boerne
- Boerne Snapshot• 581 active listings• 31% have 3 bedrooms• Typical 3 bedroom size: 2290 sq. ft.• Typical 3 bedroom price: $634,138
Description
Check out this stunning home in the sought-after Esperanza community of Boerne, Texas. Situated in the Encinal section, this property was the original model home for the neighborhood, showcasing carefully selected upgrades and thoughtful design throughout, including leathered granite countertops and plantation shutters. It also offers a true lock-and-leave lifestyle with HOA dues that cover front and back lawn care along with seasonal flowers, ensuring a beautifully maintained property without the work. Inside, you'll find a seamless flow of open living spaces enhanced by elegant finishes, making it as practical as it is beautiful. The layout is ideal for hosting guests or enjoying quiet evenings at home. Step outside to your private back patio garden oasis, a serene retreat designed for relaxation, entertaining, or simply unwinding in the fresh Hill Country air. Esperanza is Boerne's premier master-planned community, blending Hill Country charm with resort-style amenities. Residents enjoy a clubhouse and a resort-style pool with a lazy river, a 24-hour fitness center, scenic hike and bike trails, neighborhood parks and playgrounds, a dedicated dog park, and a calendar full of community events that make it easy to connect with neighbors. Just minutes from historic downtown Boerne, with its unique shops, dining, and highly regarded schools, this is more than just a home-it's an opportunity to enjoy the best of Hill Country living in a vibrant, low-maintenance community.
MLS Listing ID
Listed By
Map
Estimated Monthly Payment
$4,836Loan Amount
$521,550This calculator is illustrative, but your unique situation will best be served by seeking out a purchase budget pre-approval from a reputable mortgage provider. Start My Mortgage Application can provide you an approval within 48hrs.
Home Facts
Bathroom
Kitchen
Appliances
- Private Garbage Service
- Built-In Oven
- Washer Connection
- Dryer Connection
- Stove/Range
- Chandelier
- Smoke Alarm
- Carbon Monoxide Detector
- Microwave Oven
- Ceiling Fans
- Ice Maker Connection
- Gas Cooking
- Plumb for Water Softener
- Garage Door Opener
- Disposal
- Custom Cabinets
- Solid Counter Tops
- Dishwasher
Roof
- Composition
Levels
- One
Cooling
- One Central
Pool Features
- None
Window Features
- Some Remain
Exterior Features
- Covered Patio
- Patio Slab
- Mature Trees
- Deck/Balcony
- Sprinkler System
Fireplace Features
- Not Applicable
Association Amenities
- Sports Court
- Clubhouse
- Pool
- Controlled Access
- Jogging Trails
- Park/Playground
Flooring
- Wood
- Ceramic Tile
Foundation Details
- Slab
Architectural Style
- Traditional
- One Story
Heating
- Central
