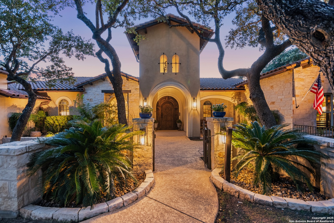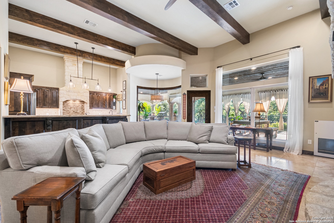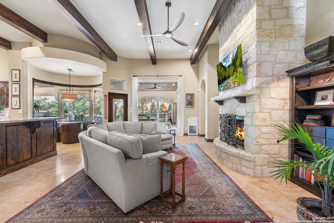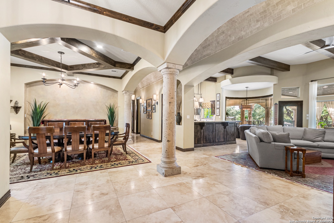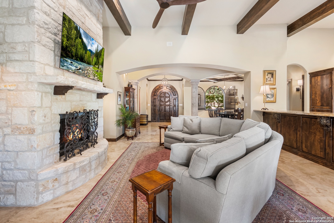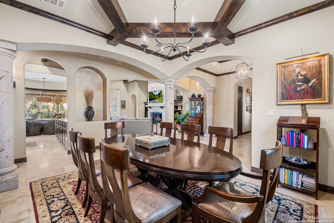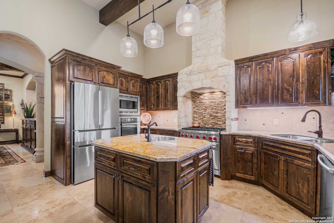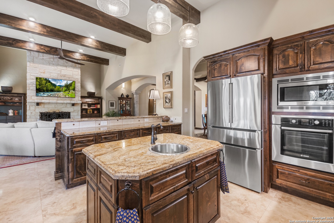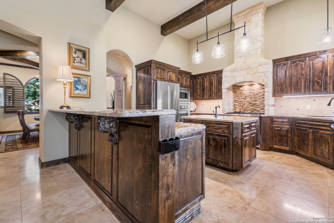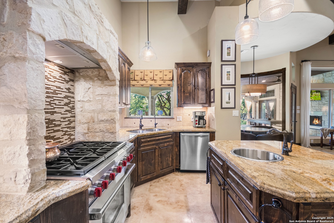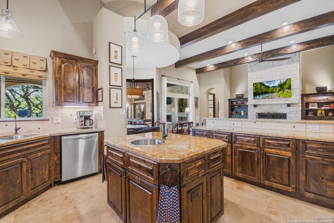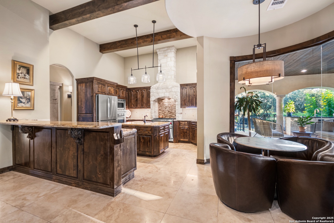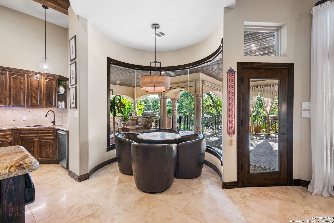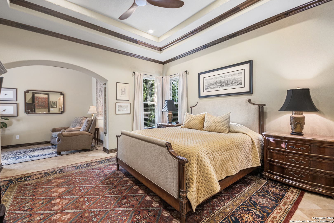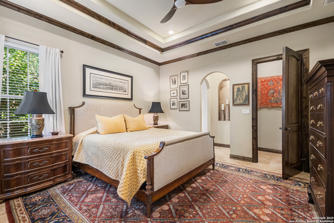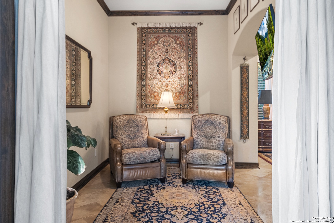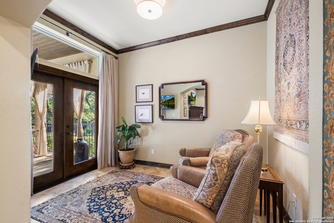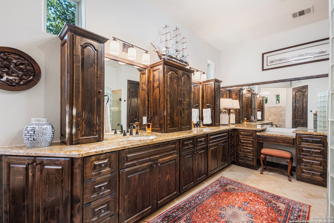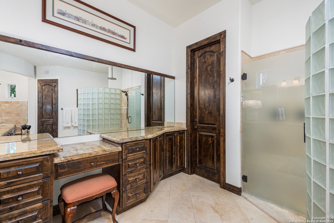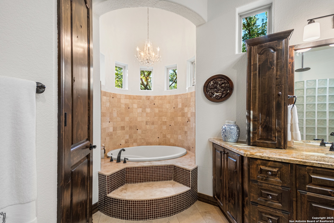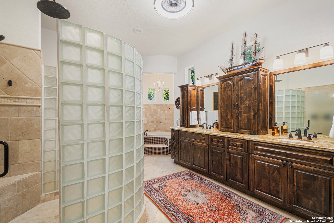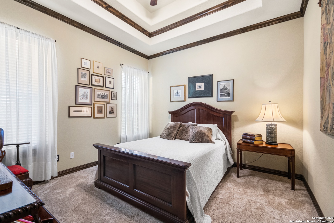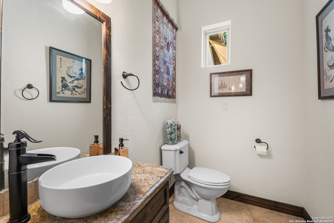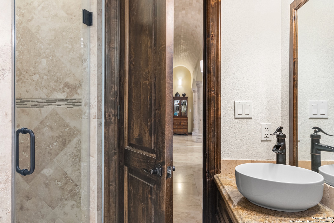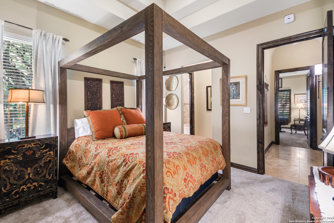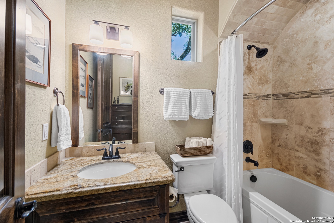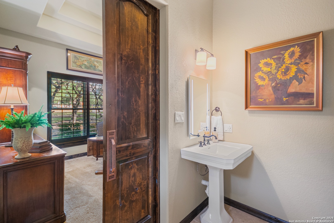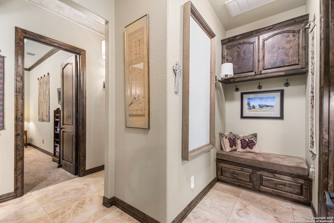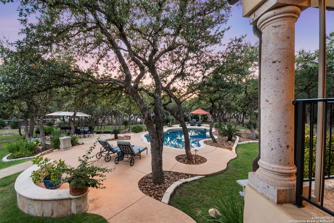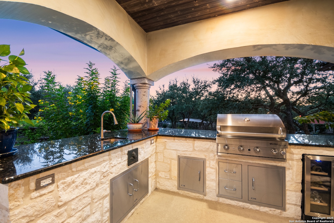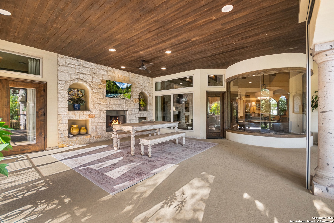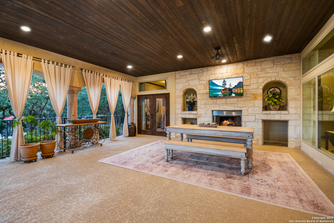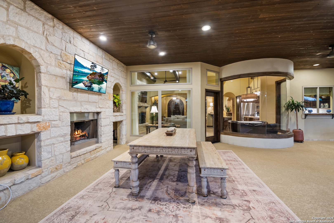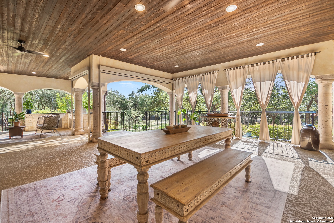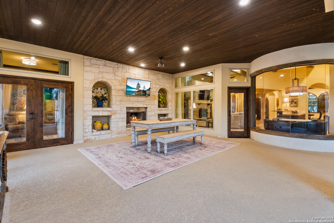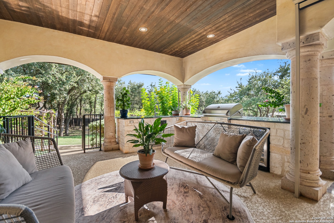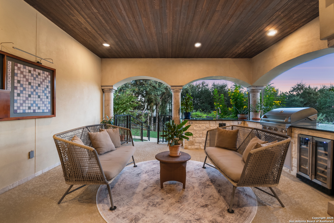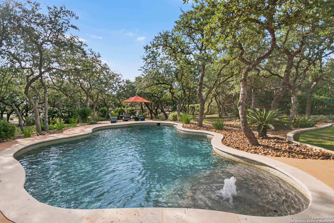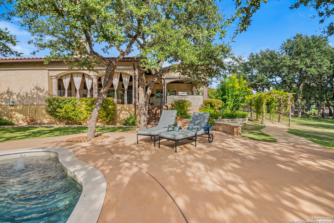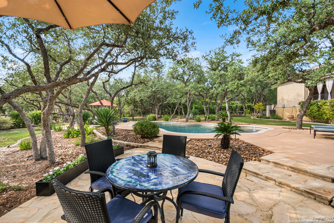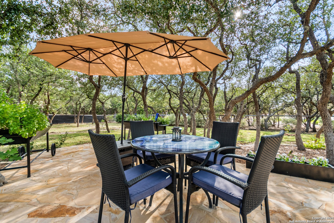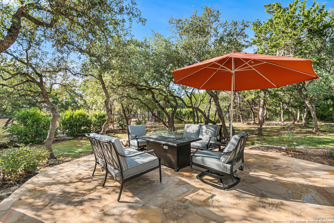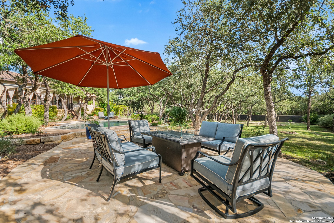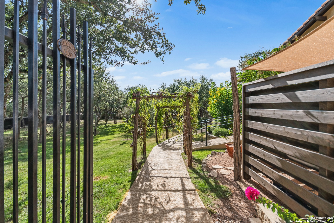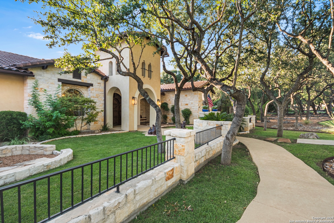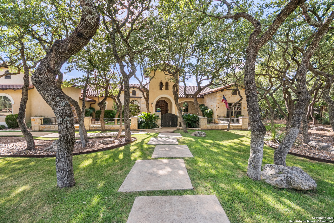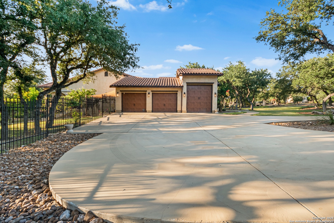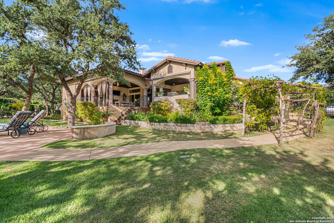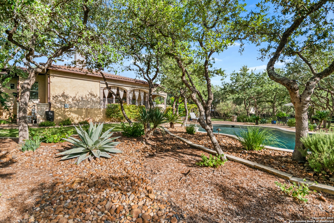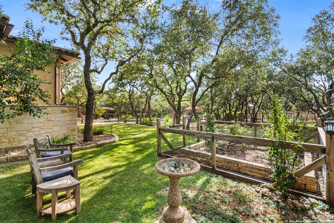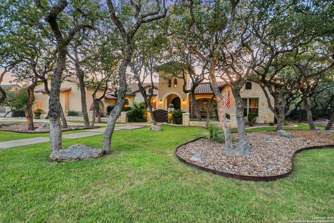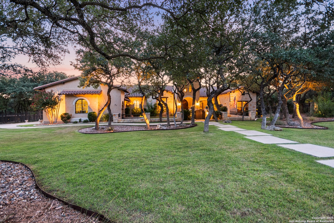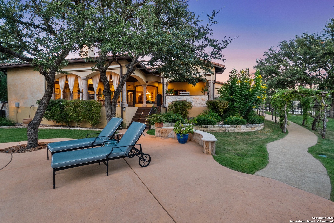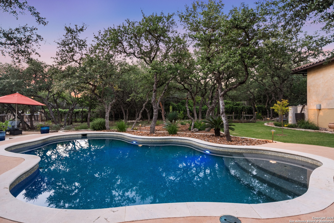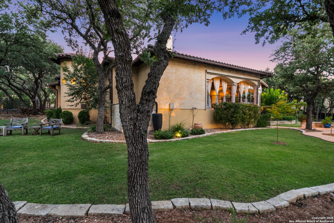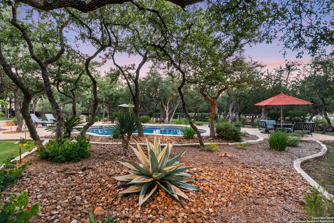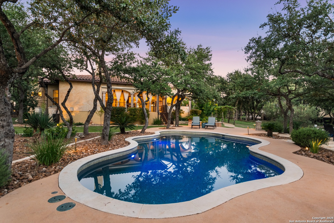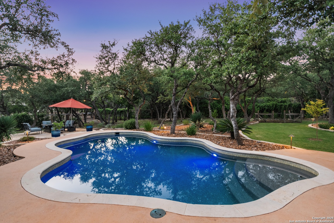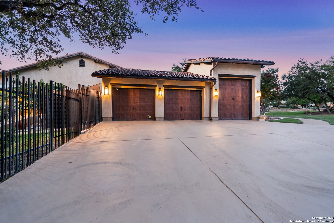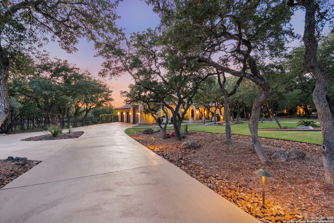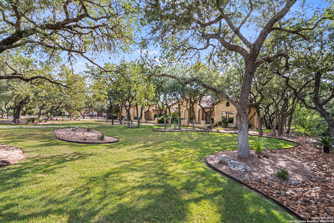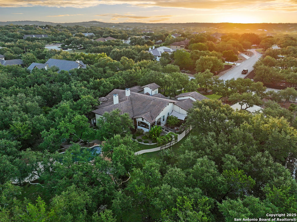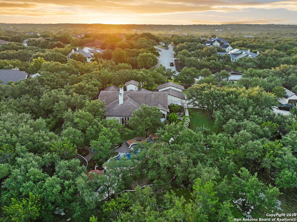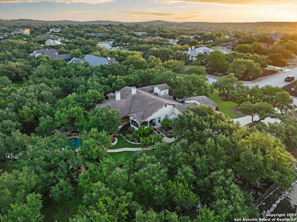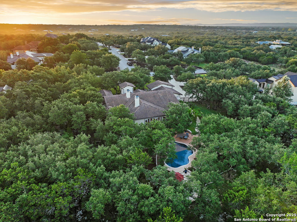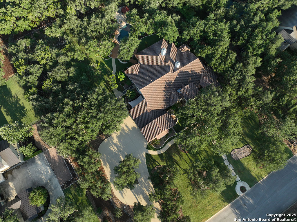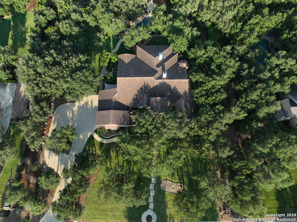Status
Market MatchUP
How this home compares to similar 4 bedroom homes in Boerne- Price Comparison$571,627 higher
- Home Size346 sq. ft. larger
- Built in 2010Older than 67% of homes in Boerne
- Boerne Snapshot• 581 active listings• 52% have 4 bedrooms• Typical 4 bedroom size: 3077 sq. ft.• Typical 4 bedroom price: $823,372
Description
31 Stone Terrace - a Santa Barbara-inspired villa in the coveted, quaint community of Stone Creek Ranch that feels like a private retreat the moment you arrive at the home. Enter the courtyard and pass through the arched front door, and you'll be in awe of this 2011 Parade of Homes property featuring hand-troweled walls, Venetian plaster niches, brick barrel ceiling, exposed beams, Cantera columns, and plantation shutters. Set on 1.21 manicured, oak-studded acres, this 3,423-sf home is ready for its new owners! The chef's kitchen has a Tiberius granite center island, vegetable sink, and knotty alder cabinetry, while the butted-glass breakfast area and living room look out over a magnificent backyard oasis. The primary suite features a quiet sitting area overlooking the outdoor living space. Two additional bedrooms have en-suite baths, and a fourth bedroom shares the guest bath. Outside is an entertainer's paradise with a 1,000-sf covered living area, an outdoor kitchen, and a fireplace that provides the perfect space for dining and entertaining. For warmer evenings, discreet remote screens lower to provide shade. Enjoy the community amenities, float the lazy river, play pool at the clubhouse, get a workout in at the fitness center, enjoy the pool, or let the kiddos play on the playground. Located in the highly acclaimed Boerne Independent School District, 31 Stone Terrace is just minutes from downtown Boerne, a short 15 miles to The Rim at La Cantera, and 27 miles to the San Antonio Airport. Please see the list of home features to see all the updates the sellers have done, a few of the largest upgrades being the addition of a propane tank for a gas stove and fireplace, installing a whole house Generac generator, and the expansion/addition of the driveway and added sidewalks. For a private showing or more information, reach out to Hal Gahm with The Gahm Real Estate Team. We'd love to introduce you to this special Stone Creek Ranch address.
MLS Listing ID
Listed By
Map
Estimated Monthly Payment
$11,901Loan Amount
$1,325,250This calculator is illustrative, but your unique situation will best be served by seeking out a purchase budget pre-approval from a reputable mortgage provider. Start My Mortgage Application can provide you an approval within 48hrs.
Home Facts
Bathroom
Kitchen
Appliances
- Solid Counter Tops
- Garage Door Opener
- Self-Cleaning Oven
- Dishwasher
- Cook Top
- Smooth Cooktop
- Plumb for Water Softener
- Built-In Oven
- Chandelier
- Smoke Alarm
- Washer Connection
- Dryer Connection
- Ice Maker Connection
- Vent Fan
- Disposal
- Security System (Owned)
- Ceiling Fans
Roof
- Tile
Levels
- One
Cooling
- One Central
Pool Features
- In Ground Pool
Window Features
- Some Remain
Exterior Features
- Solar Screens
- Patio Slab
- Mature Trees
- Special Yard Lighting
- Wrought Iron Fence
- Gas Grill
- Outdoor Kitchen
- Covered Patio
Fireplace Features
- Living Room
Association Amenities
- Pool
- Park/Playground
- Controlled Access
- Clubhouse
Accessibility Features
- Wheelchair Modifications
- Ramp - Main Level
- Wheelchair Ramp(s)
- First Floor Bedroom
- Level Drive
Flooring
- Carpeting
- Marble
Foundation Details
- Slab
Architectural Style
- One Story
Heating
- Central
