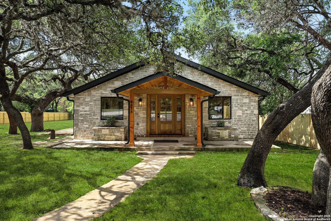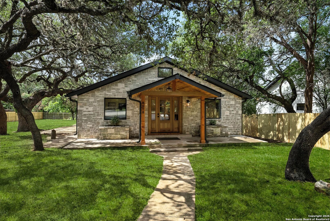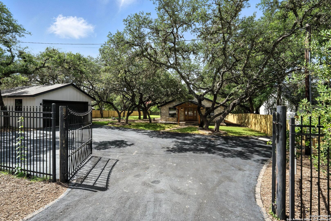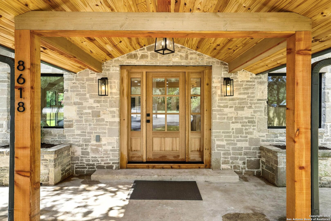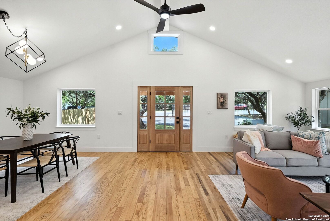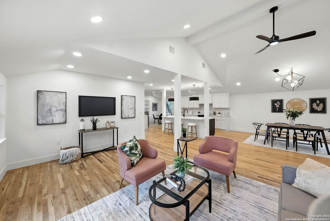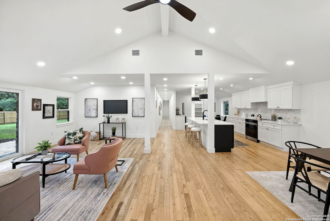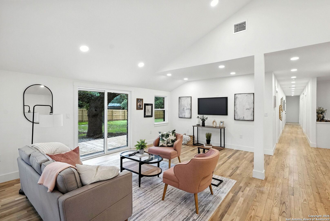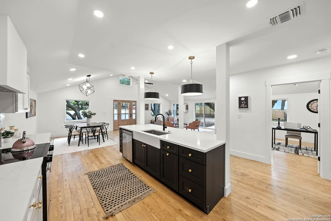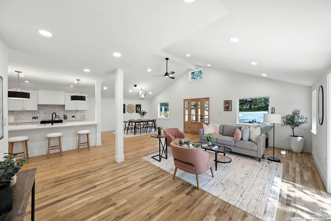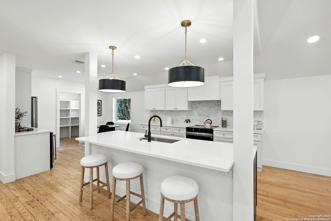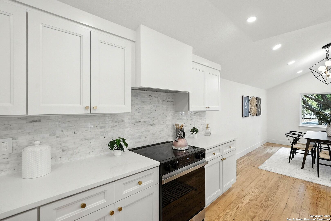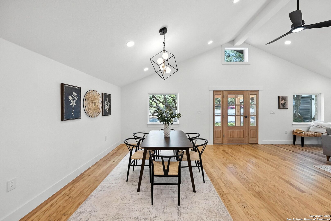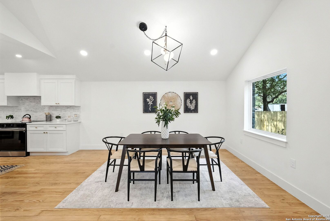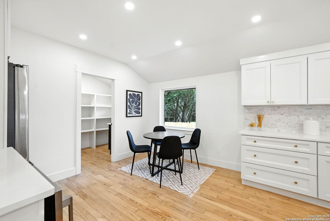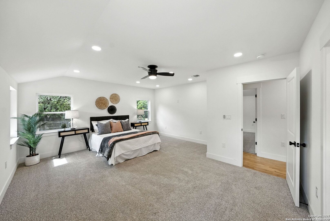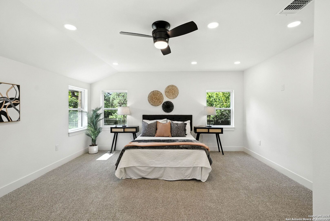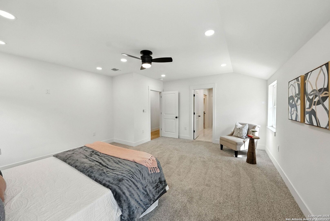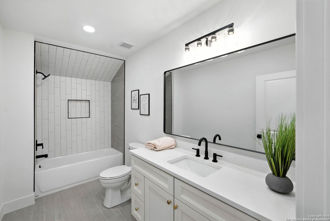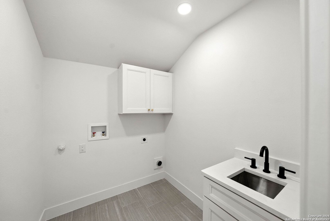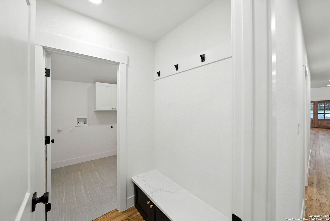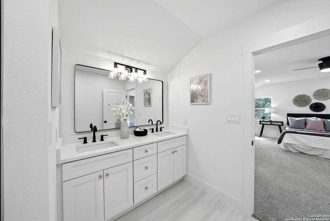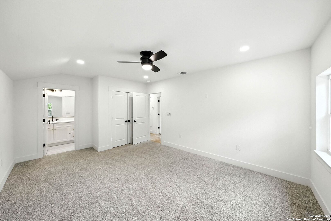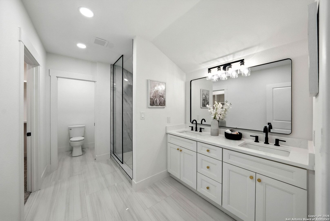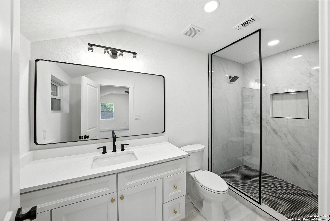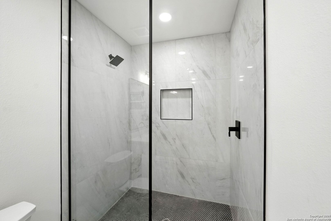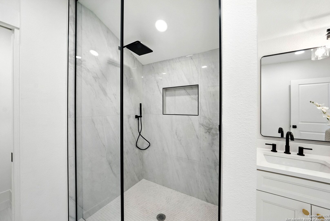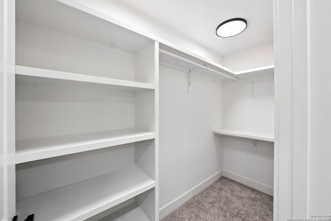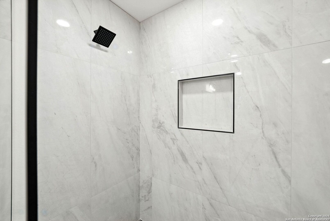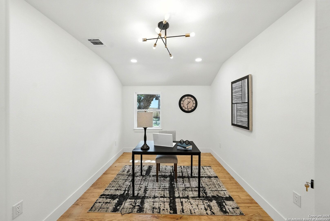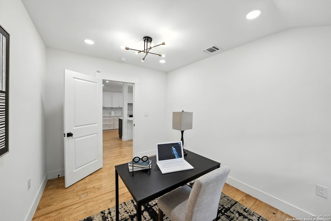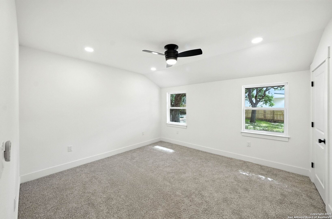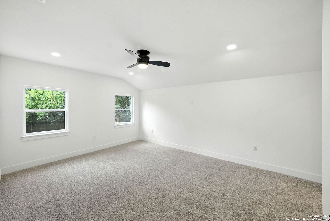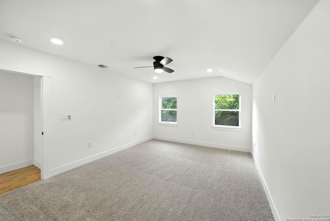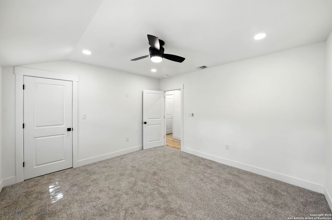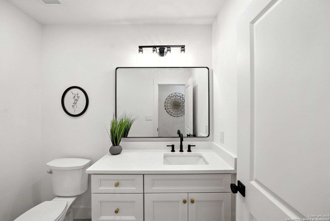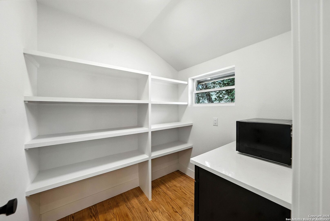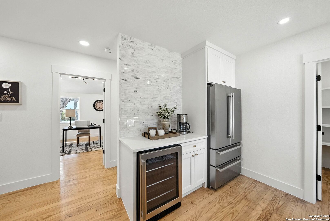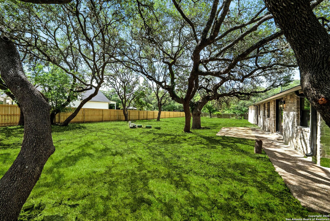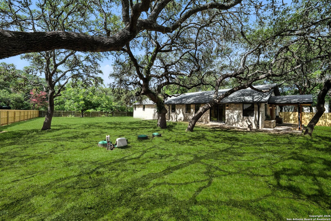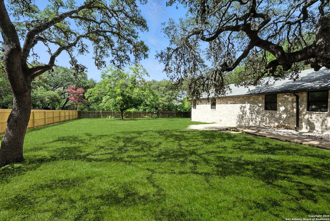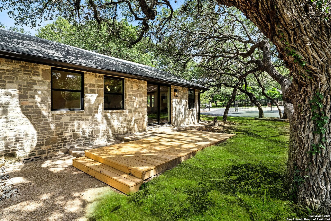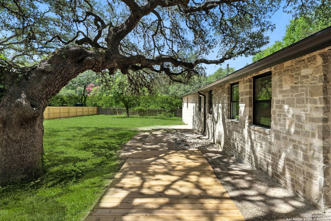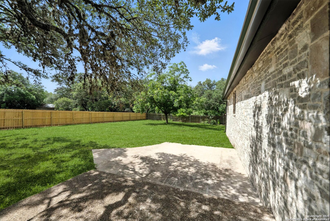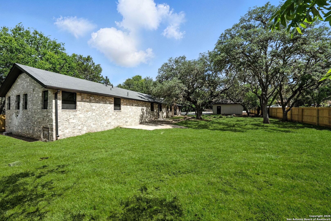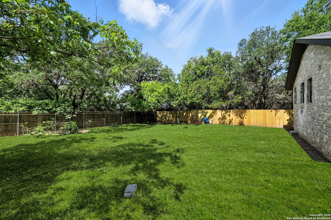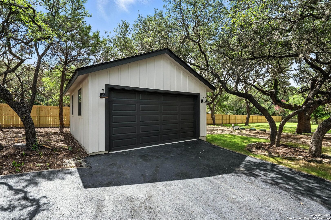Status
Market MatchUP
How this home compares to similar 3 bedroom homes in Boerne- Price Comparison$34,239 lower
- Home Size110 sq. ft. larger
- Built in 1940One of the oldest homes in Boerne
- Boerne Snapshot• 581 active listings• 31% have 3 bedrooms• Typical 3 bedroom size: 2290 sq. ft.• Typical 3 bedroom price: $634,138
Description
Featuring a beautiful fully remodeled home, seamlessly blending modern upgrades with the original charm and warmth of restored hardwood floors. This home is nestled in the established community of Indian Hills, with no HOA, between San Antonio and Boerne. Spanning .46 acres, this home boasts 3 bedrooms, 3 full bathrooms, 1 half bathroom, and a private study/flex room. This residence offers a one level floor plan tailored for entertaining and everyday living. Upon entry, you're greeted by vaulted ceilings, an inviting open layout of the living room and formal dining. The kitchen features quartz countertops, modern white and black cabinetry, all new stainless-steel appliances, a walk-in pantry and breakfast nook area. The primary suite is a true retreat, featuring a large walk-in shower, dual vanities, and a walk-in closet. There is a guest suite with a full bathroom, all details finished with exceptional craftsmanship and style. Enjoy peace of mind and efficiency with a brand-new A/C, private septic, and water well. The exterior of the home features a detached 2-car garage, large asphalt driveway for additional parking, and fully gated lot with surrounding mature oak trees offering both beauty and privacy. Conveniently located within minutes of Boerne, La Cantera, The Rim, fine dining, and the Medical Center.
MLS Listing ID
Listed By
Map
Estimated Monthly Payment
$5,271Loan Amount
$569,905This calculator is illustrative, but your unique situation will best be served by seeking out a purchase budget pre-approval from a reputable mortgage provider. Start My Mortgage Application can provide you an approval within 48hrs.
Home Facts
Bathroom
Kitchen
Appliances
- Dryer Connection
- Ceiling Fans
- Washer Connection
Roof
- Composition
Levels
- One
Cooling
- One Central
- Heat Pump
Pool Features
- None
Window Features
- None Remain
Fireplace Features
- Not Applicable
Association Amenities
- None
Accessibility Features
- Ext Door Opening 36"+
- 36 inch or more wide halls
- Level Lot
Flooring
- Wood
- Carpeting
Architectural Style
- One Story
Heating
- Central
