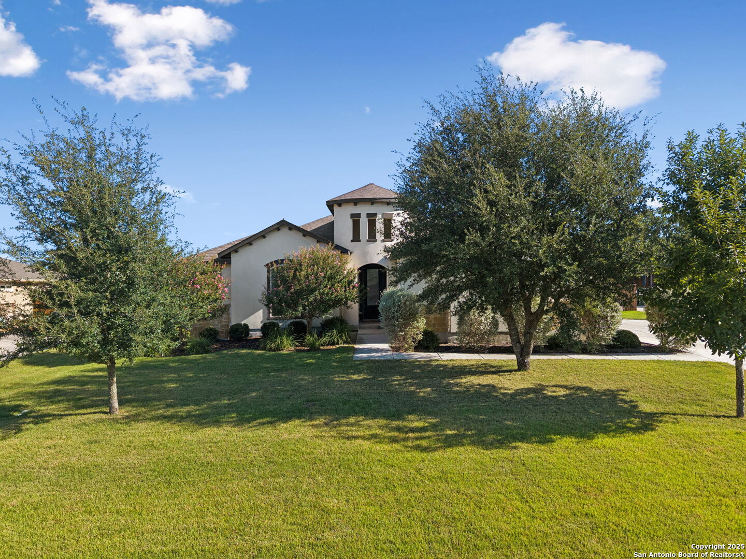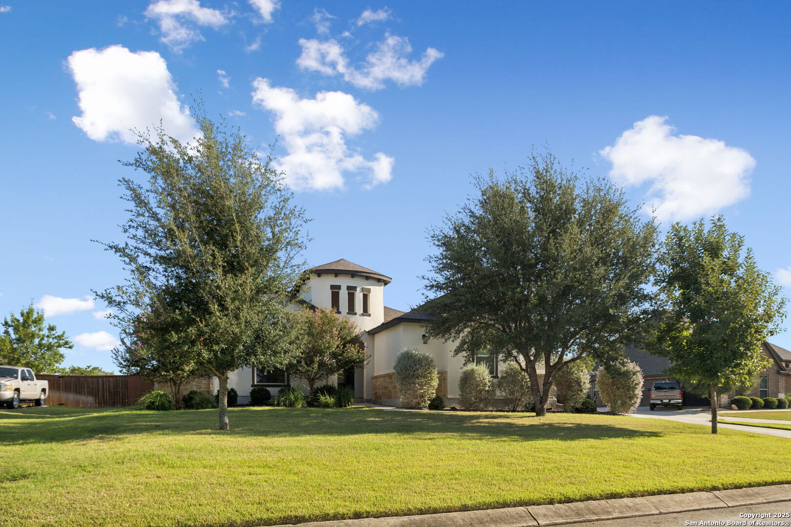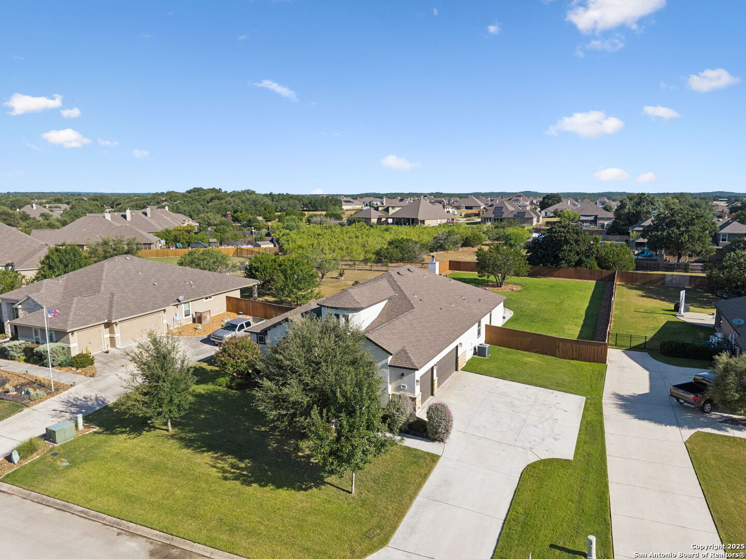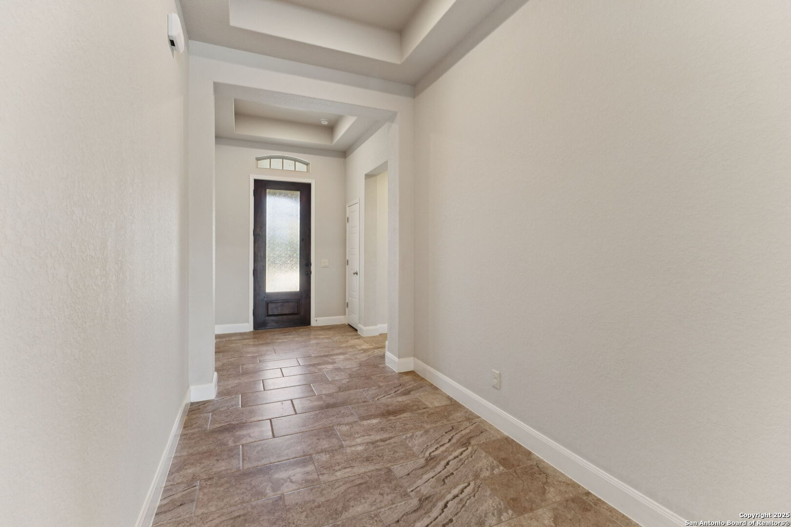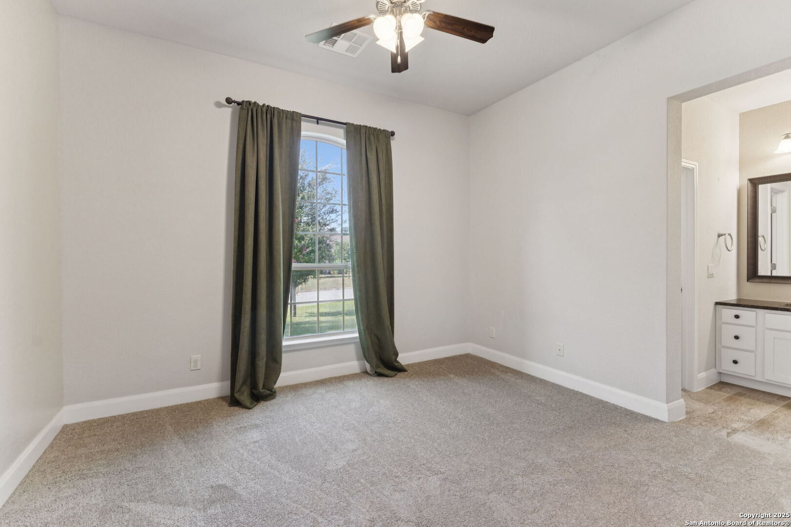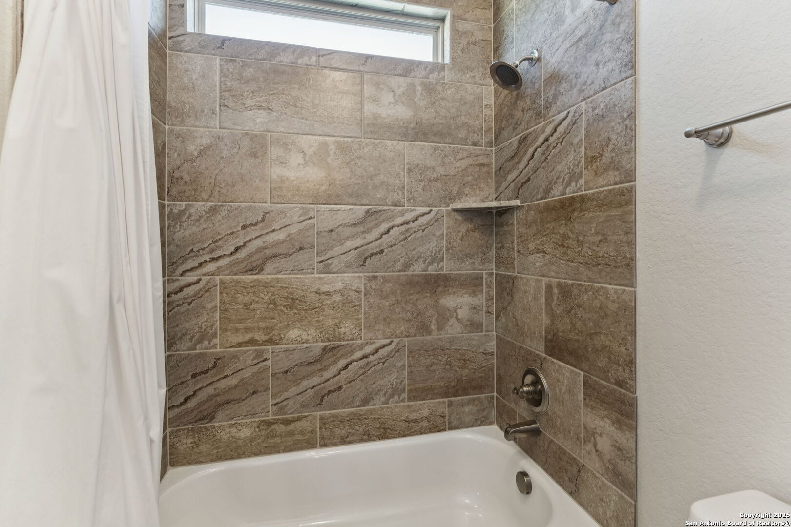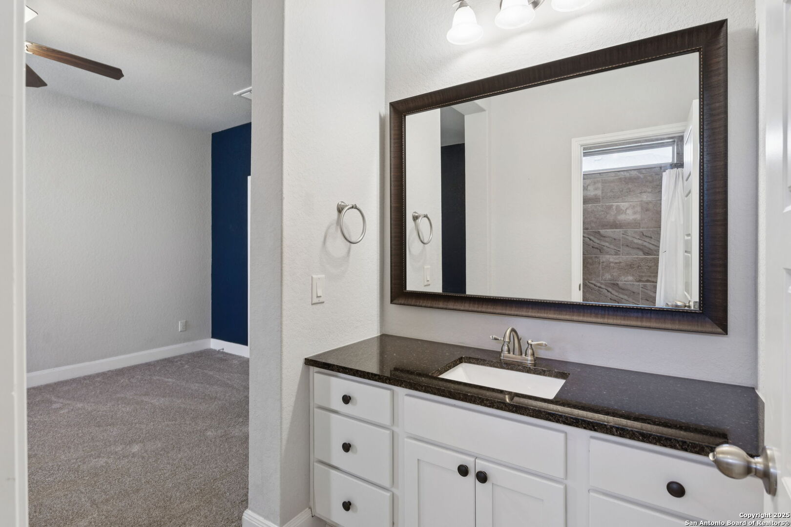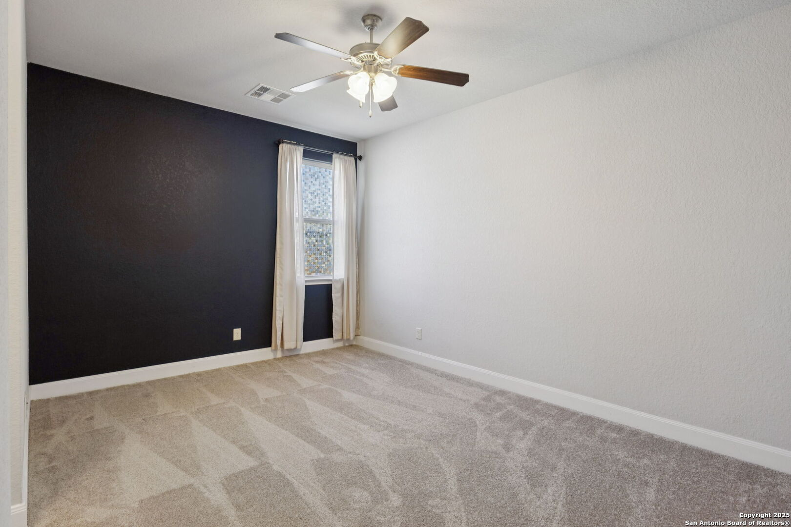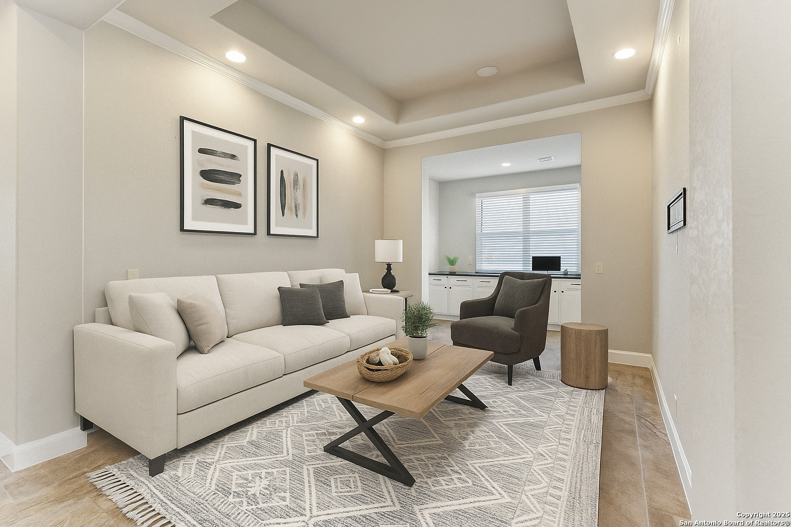Status
Market MatchUP
How this home compares to similar 4 bedroom homes in Boerne- Price Comparison$58,818 lower
- Home Size267 sq. ft. smaller
- Built in 2018Newer than 54% of homes in Boerne
- Boerne Snapshot• 588 active listings• 52% have 4 bedrooms• Typical 4 bedroom size: 3077 sq. ft.• Typical 4 bedroom price: $823,817
Description
Nestled in the heart of Fair Oaks Ranch, this stunning 4-bedroom, 3-bathroom residence is located in a quiet gated community, offering privacy, elegance, and comfort. Step inside and fall in love with the grand family room, complete with a cozy fireplace-ideal for relaxing evenings or hosting unforgettable gatherings. The open-concept kitchen is an entertainer's dream, featuring a spacious island and plenty of room to cook, serve, and mingle. Outside, your private backyard oasis awaits. Take a dip in the refreshing pool, relax under the sprawling covered patio, or simply enjoy the beautifully landscaped yard. Whether you're sipping coffee poolside or throwing weekend BBQs, this home is made for both relaxation and celebration. And with a 3-car garage, there's room for all your toys, tools, and treasures. Don't miss your chance to enjoy the luxury lifestyle in one of Fair Oaks Ranch's most desirable communities
MLS Listing ID
Listed By
Map
Estimated Monthly Payment
$6,697Loan Amount
$726,750This calculator is illustrative, but your unique situation will best be served by seeking out a purchase budget pre-approval from a reputable mortgage provider. Start My Mortgage Application can provide you an approval within 48hrs.
Home Facts
Bathroom
Kitchen
Appliances
- Washer Connection
- Built-In Oven
- Dryer Connection
- Solid Counter Tops
- Self-Cleaning Oven
- Disposal
- Electric Water Heater
- Water Softener (owned)
- Microwave Oven
- Smoke Alarm
- Dishwasher
- Ceiling Fans
Roof
- Composition
Levels
- One
Cooling
- One Central
Pool Features
- In Ground Pool
Exterior Features
- Sprinkler System
- Covered Patio
- Double Pane Windows
- Privacy Fence
Fireplace Features
- One
Association Amenities
- Controlled Access
Flooring
- Carpeting
- Ceramic Tile
Foundation Details
- Slab
Architectural Style
- Texas Hill Country
- One Story
Heating
- Central
