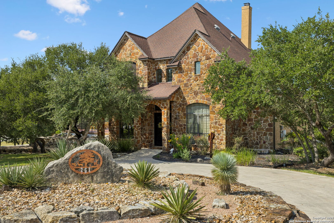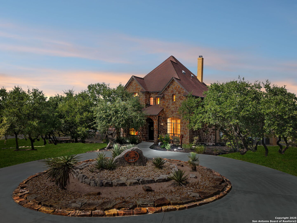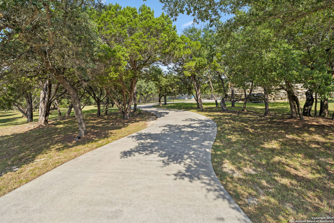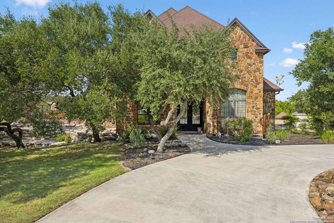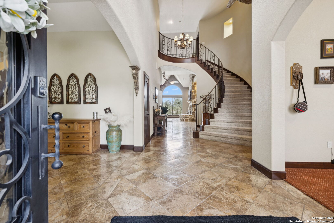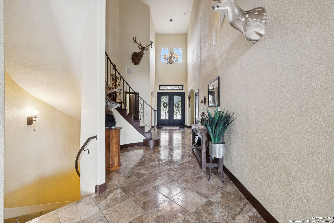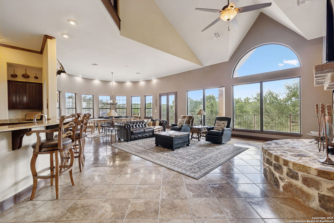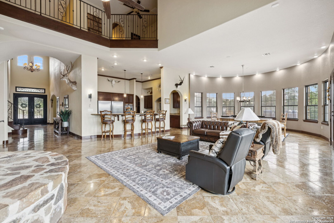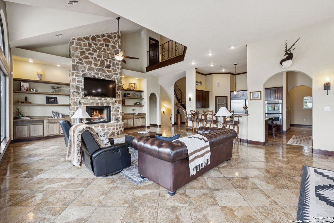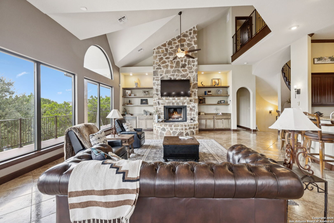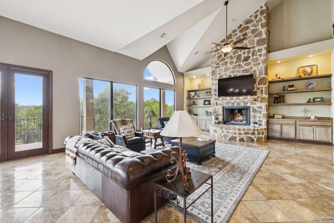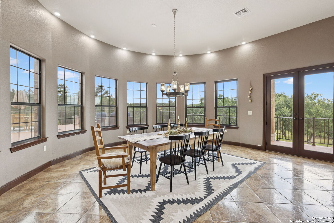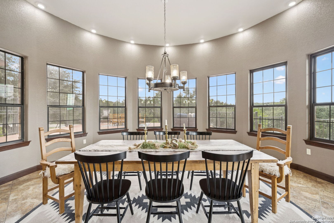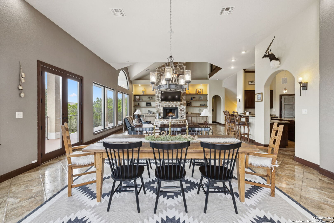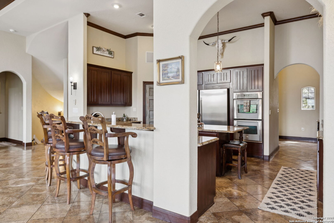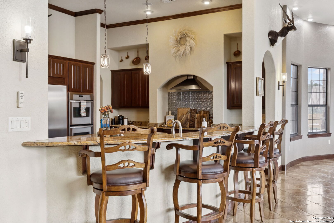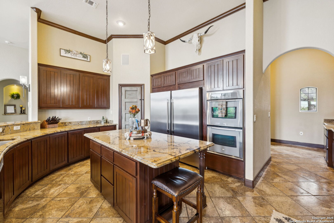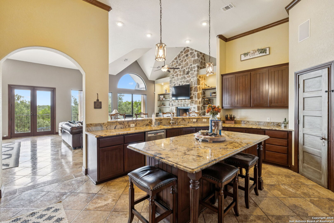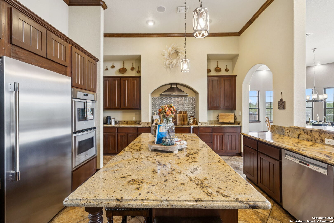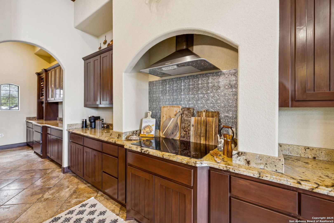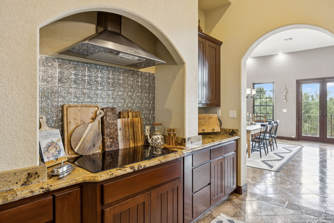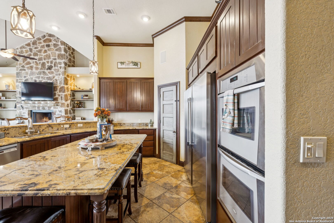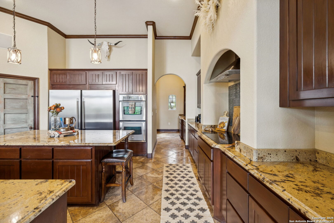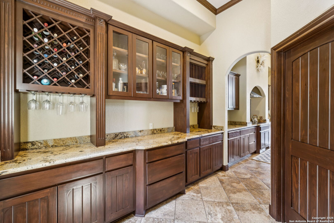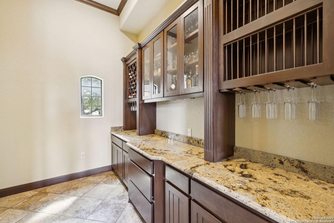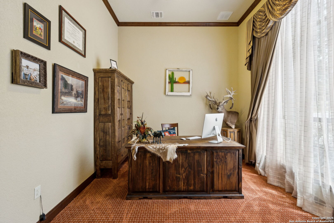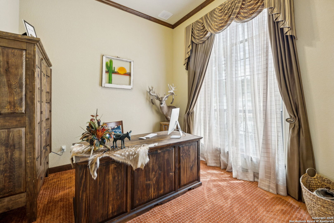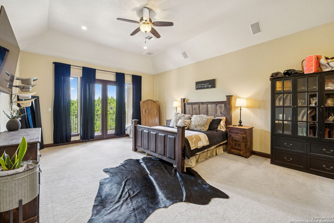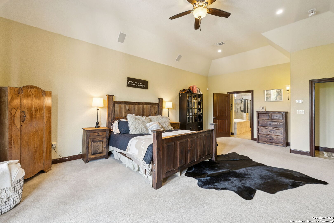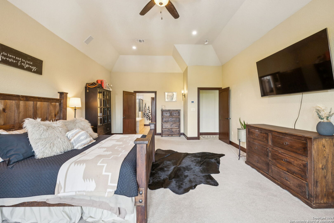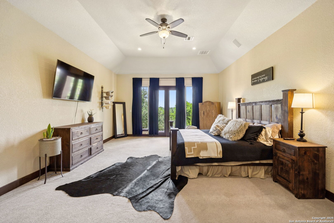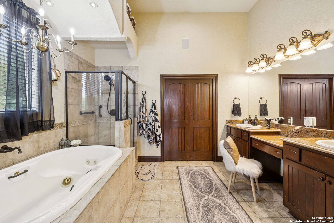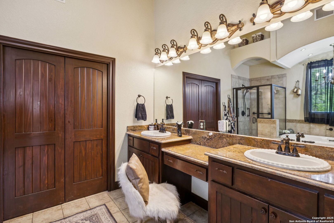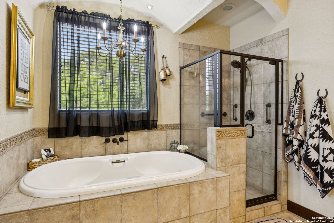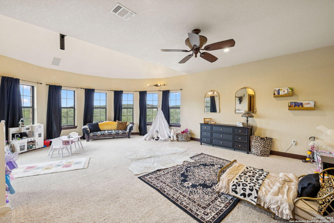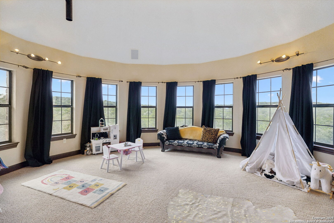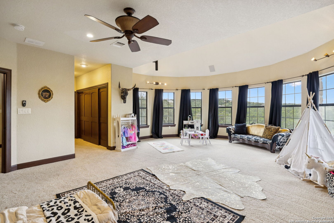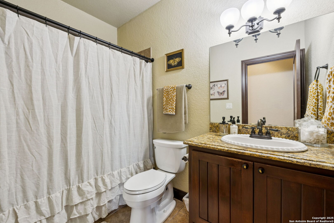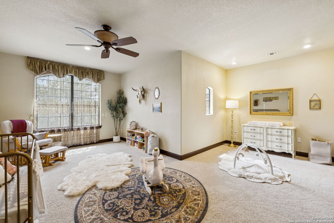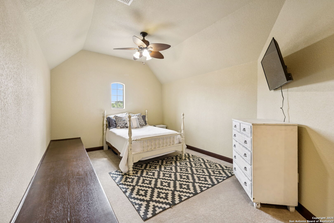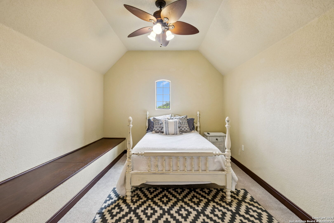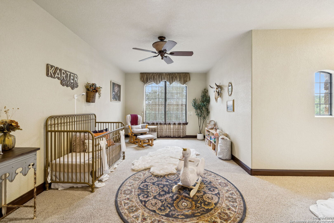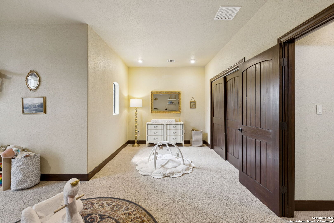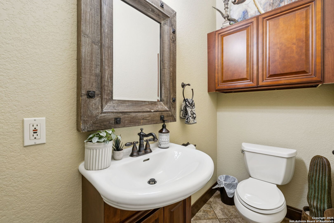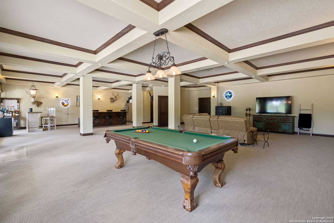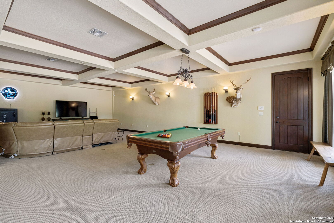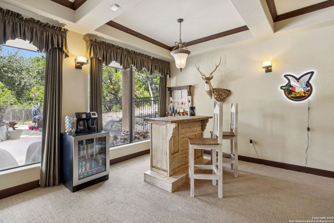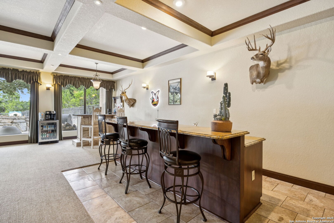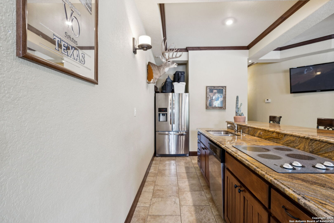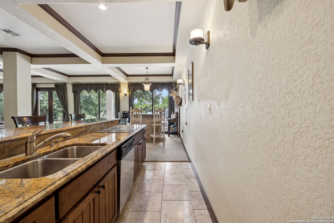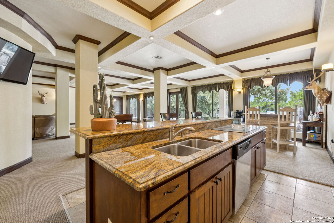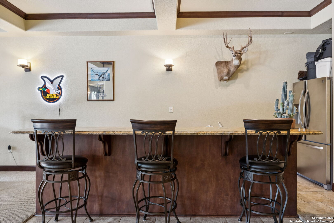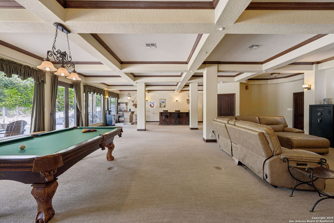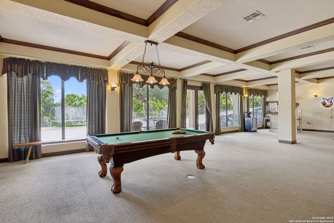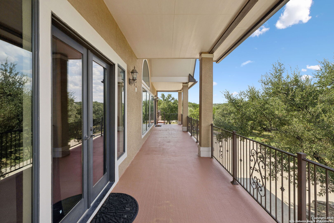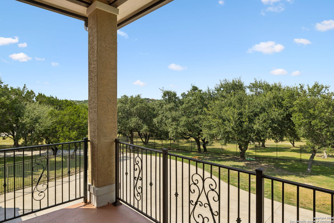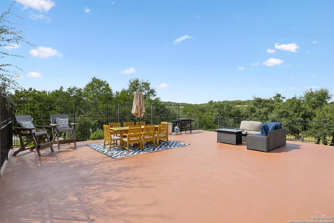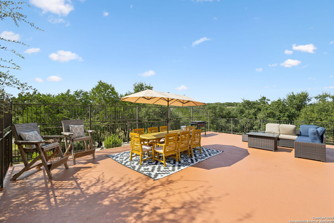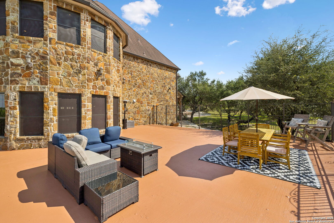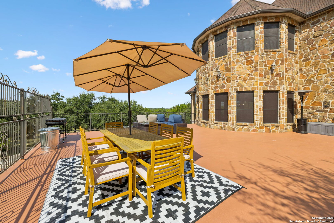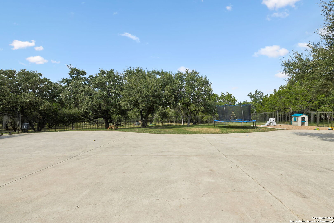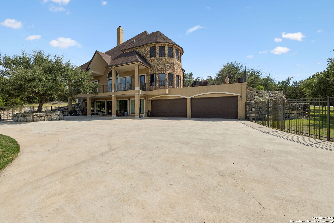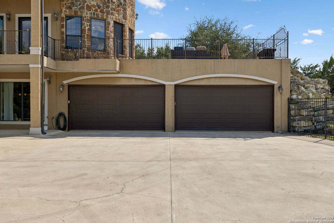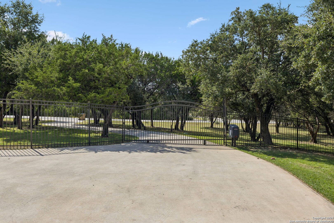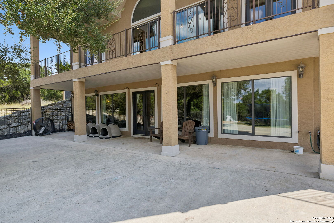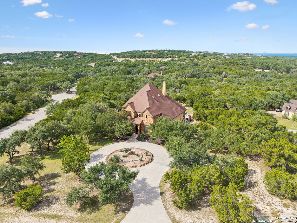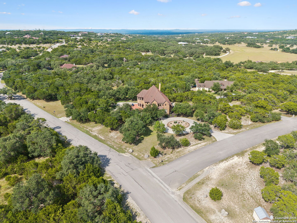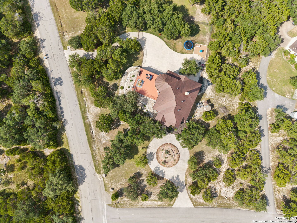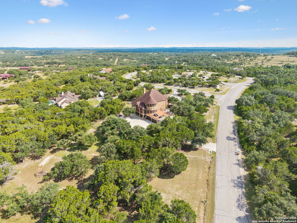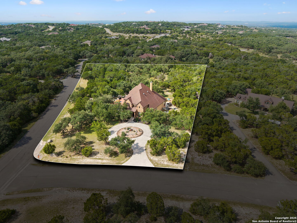Status
Market MatchUP
How this home compares to similar 4 bedroom homes in Boerne- Price Comparison$700,627 higher
- Home Size3895 sq. ft. larger
- Built in 2022Newer than 71% of homes in Boerne
- Boerne Snapshot• 581 active listings• 52% have 4 bedrooms• Typical 4 bedroom size: 3077 sq. ft.• Typical 4 bedroom price: $823,372
Description
Tucked within the gated community of Coveney Ranch, this remarkable 6,972 square foot Hill Country estate offers a rare combination of privacy, space, and refined design. Set on just over 4 oak-studded acres, the property is framed by mature trees and expansive views, with a fully fenced yard that creates both beauty and function. It's the kind of setting where evenings are spent enjoying colorful skies at sunset and mornings begin with quiet walks beneath the shade of towering oaks. Inside, the home is thoughtfully designed with both elegance and everyday living in mind. A dramatic entry and grand staircase welcome you, opening into a spacious living room anchored by a classic fireplace and large windows that flood the space with natural light. A private office provides the perfect retreat for working from home, with built-ins and a quiet atmosphere that balances productivity with comfort. The kitchen serves as the centerpiece of the home, featuring dual ovens, a smooth cooktop, and a generous Butler's Pantry. Just off the kitchen, both a formal dining room and a casual breakfast area offer flexibility for everything from weeknight meals to holiday gatherings. One of the most distinctive features of this property is the expansive downstairs bonus room-a true one-of-a-kind space equipped with its own cooktop, sink, dishwasher, and full bathroom. Perfect as an entertainer's lounge, guest suite, or multi-purpose retreat, this area elevates the home with versatility rarely found in Hill Country estates. With four spacious bedrooms, four full baths, and a half bath, the layout is ideal for family and guests. An oversized 8-car tandem rear-entry garage ensures there is no shortage of storage or hobby space, making it a dream for car enthusiasts or those with large-scale projects. From its stately architecture to its thoughtful details, this home is designed to complement the natural beauty of its surroundings while delivering a lifestyle of comfort, convenience, and distinction in one of the Hill Country's most sought-after communities.
MLS Listing ID
Listed By
Map
Estimated Monthly Payment
$13,224Loan Amount
$1,447,800This calculator is illustrative, but your unique situation will best be served by seeking out a purchase budget pre-approval from a reputable mortgage provider. Start My Mortgage Application can provide you an approval within 48hrs.
Home Facts
Bathroom
Kitchen
Appliances
- Built-In Oven
- Microwave Oven
- Smoke Alarm
- Dishwasher
- Washer Connection
- Refrigerator
- Dryer Connection
- Cook Top
- Ceiling Fans
Roof
- Composition
Levels
- Three Or More
Cooling
- Three+ Central
Pool Features
- None
Window Features
- Some Remain
Fireplace Features
- Living Room
Association Amenities
- Jogging Trails
- Controlled Access
Flooring
- Ceramic Tile
- Carpeting
- Wood
Foundation Details
- Slab
Architectural Style
- 3 or More
- Texas Hill Country
Heating
- Central
