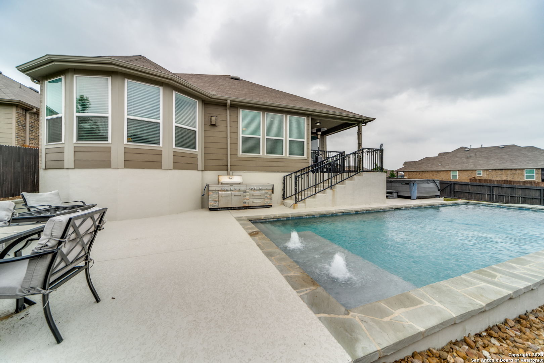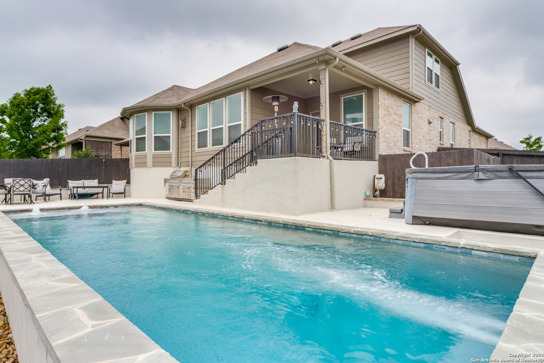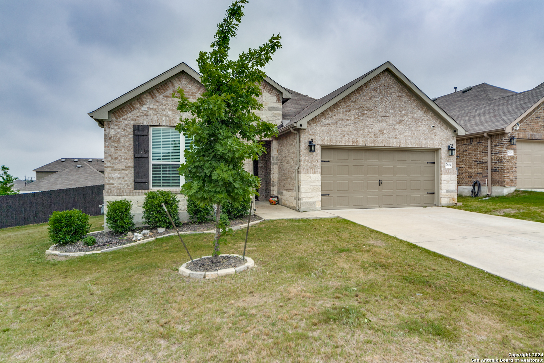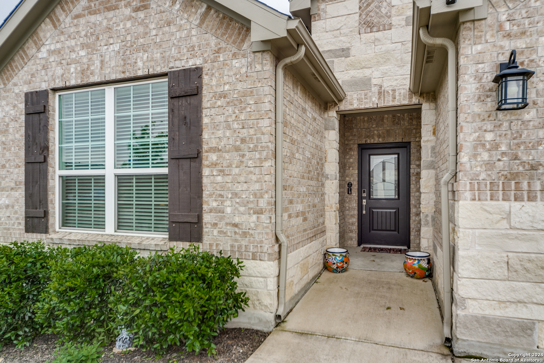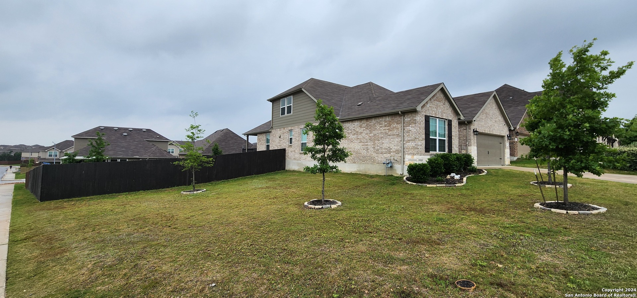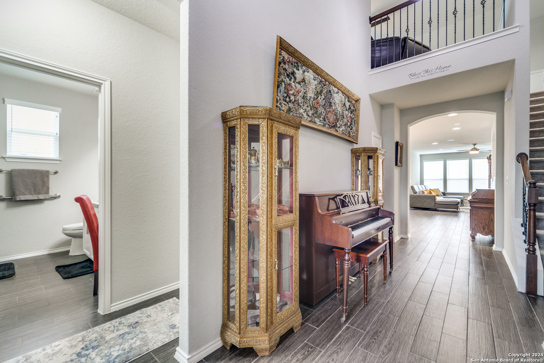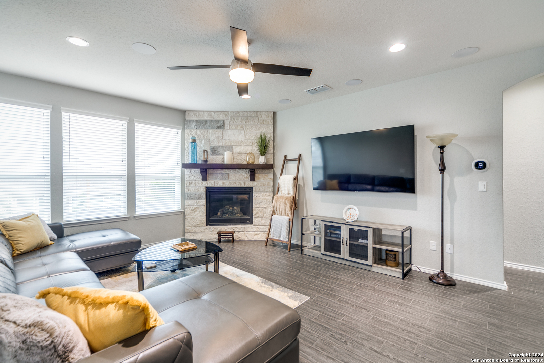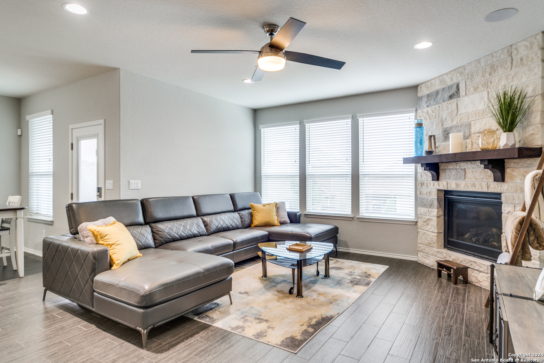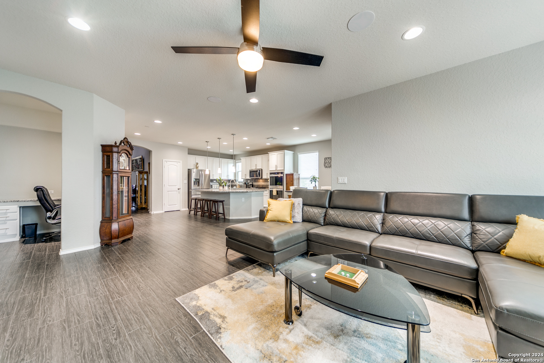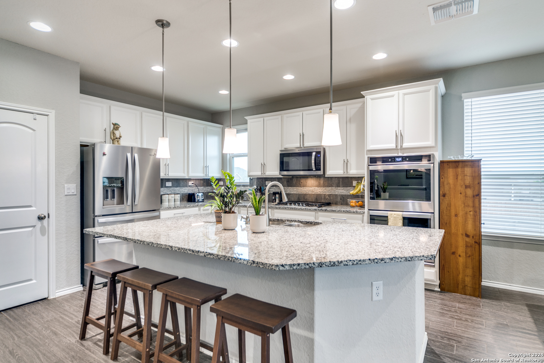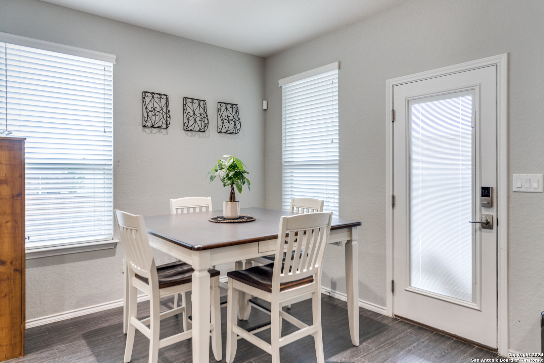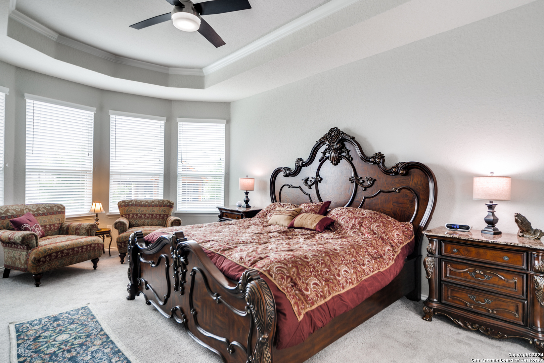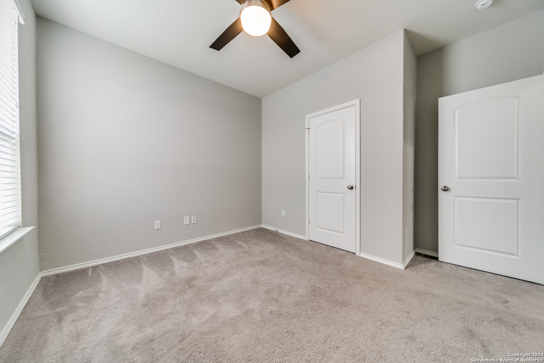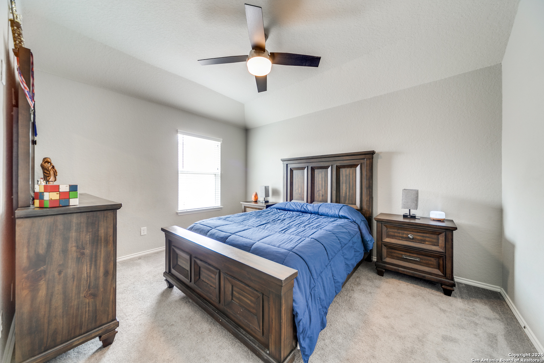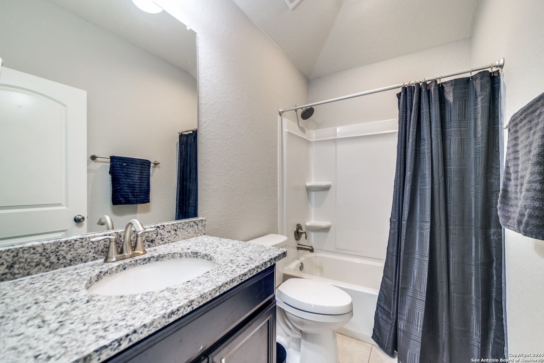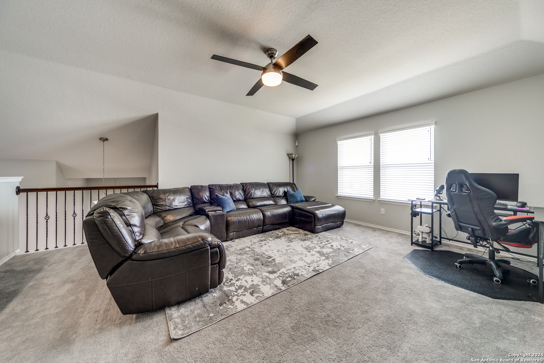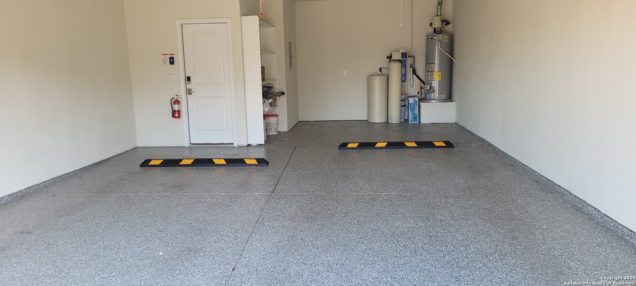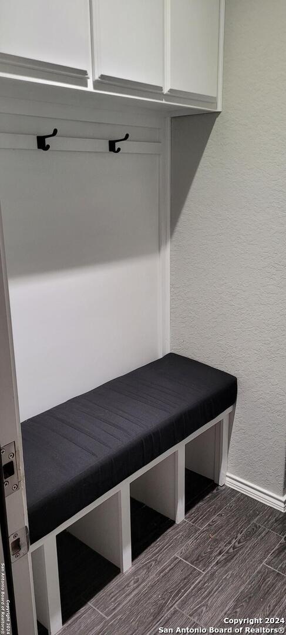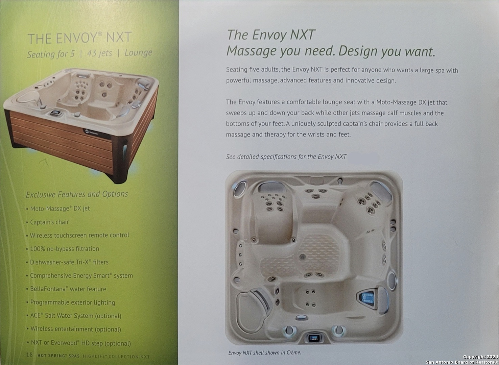Status
Market MatchUP
How this home compares to similar 4 bedroom homes in Boerne- Price Comparison$250,373 lower
- Home Size394 sq. ft. smaller
- Built in 2019Newer than 58% of homes in Boerne
- Boerne Snapshot• 581 active listings• 52% have 4 bedrooms• Typical 4 bedroom size: 3077 sq. ft.• Typical 4 bedroom price: $823,372
Description
Seller is offering $5000 in sellers concessions to give options to the buyer. This allows them to make cosmetic changes, buy down a rate, or use for closing costs! Discover your ideal retreat in Boerne, with seamless access to San Antonio's essentials. This stunning home features a Blue Haven pool with a Baja shelf and a stationary swim feature for resistance workouts, paired with a luxurious Hot Springs ENVOY NXT hot tub boasting a 5-seat lounge, perfect for relaxation or hosting summer gatherings. Inside, enjoy four generously sized bedrooms and three full bathrooms, with three bedrooms conveniently located downstairs for privacy and ease. Upstairs, a fourth bedroom, full bath, and versatile game room create an ideal space for entertainment or cozy movie nights. Enhanced with smart devices, this home blends comfort and modern convenience. Don't miss your chance to own this personal oasis-schedule a viewing today!
MLS Listing ID
Listed By
Map
Estimated Monthly Payment
$5,059Loan Amount
$544,350This calculator is illustrative, but your unique situation will best be served by seeking out a purchase budget pre-approval from a reputable mortgage provider. Start My Mortgage Application can provide you an approval within 48hrs.
Home Facts
Bathroom
Kitchen
Appliances
- Built-In Oven
- Washer Connection
- Security System (Owned)
- Dryer Connection
- Dishwasher
- Chandelier
- Gas Water Heater
- Cook Top
- Ceiling Fans
- Ice Maker Connection
- Gas Cooking
- Garage Door Opener
- Water Softener (owned)
- Solid Counter Tops
- Double Ovens
Roof
- Composition
Levels
- Two
Cooling
- One Central
- Zoned
Pool Features
- In Ground Pool
Window Features
- Some Remain
Exterior Features
- Covered Patio
- Patio Slab
- Partial Sprinkler System
- Deck/Balcony
- Privacy Fence
Fireplace Features
- One
Association Amenities
- Park/Playground
- Jogging Trails
- Pool
Flooring
- Ceramic Tile
- Carpeting
Foundation Details
- Slab
Architectural Style
- Two Story
Heating
- Central
