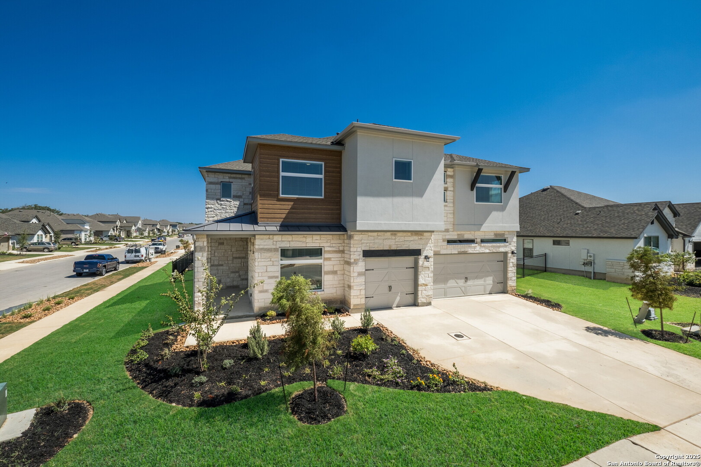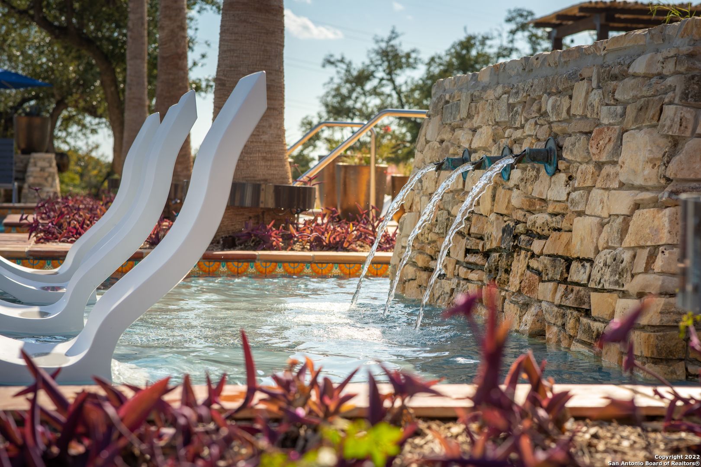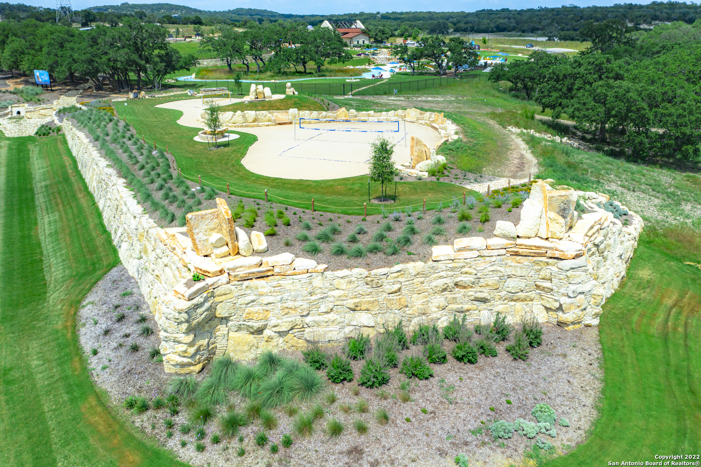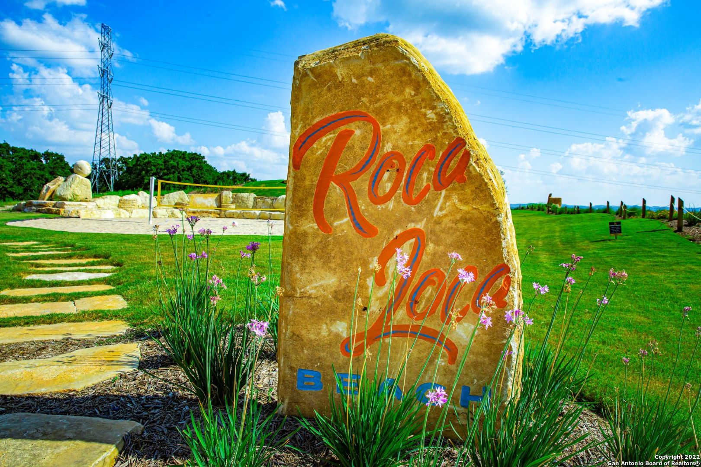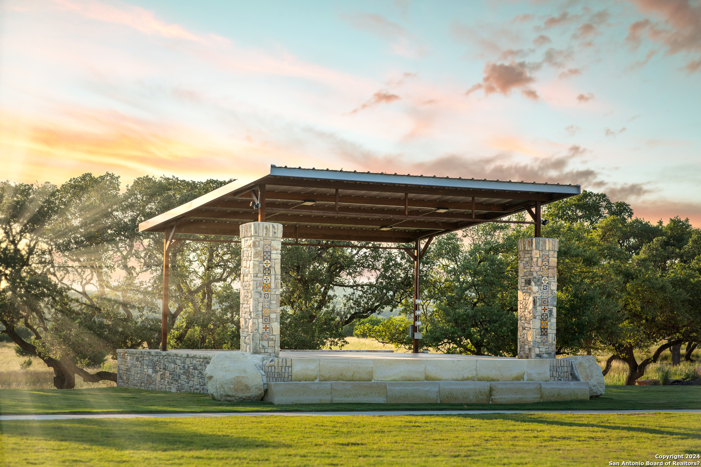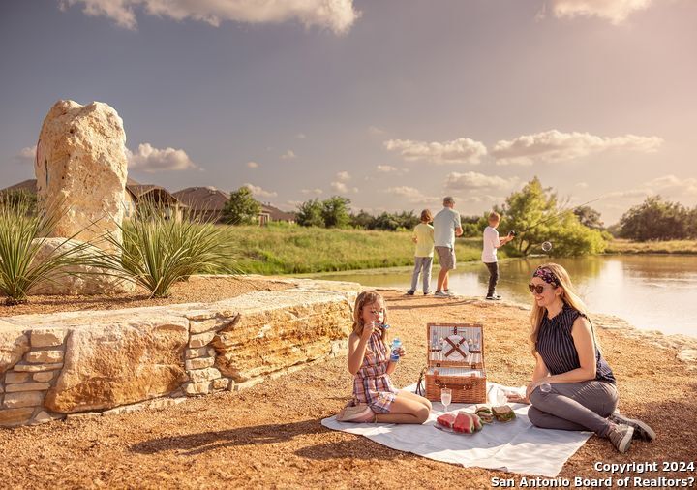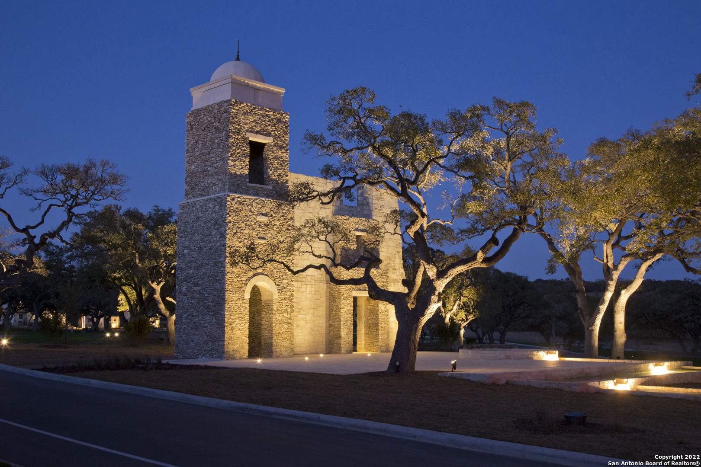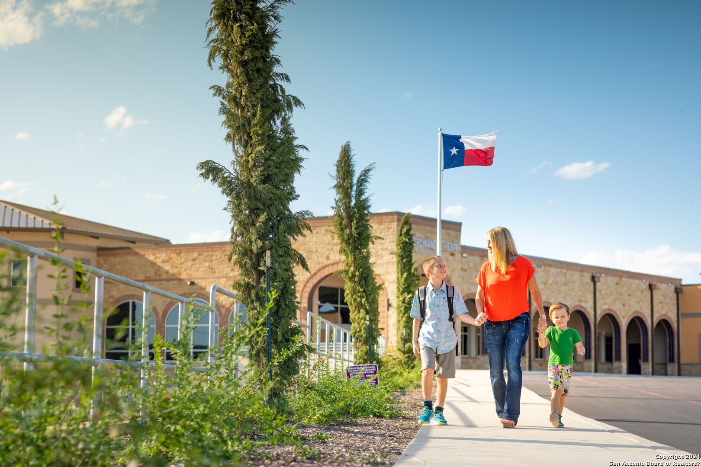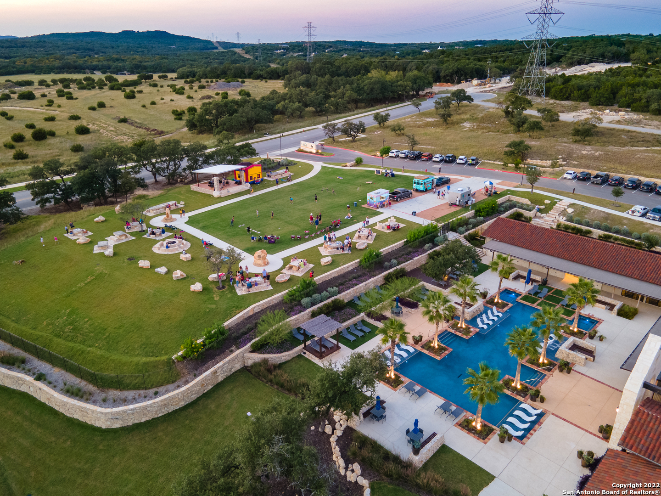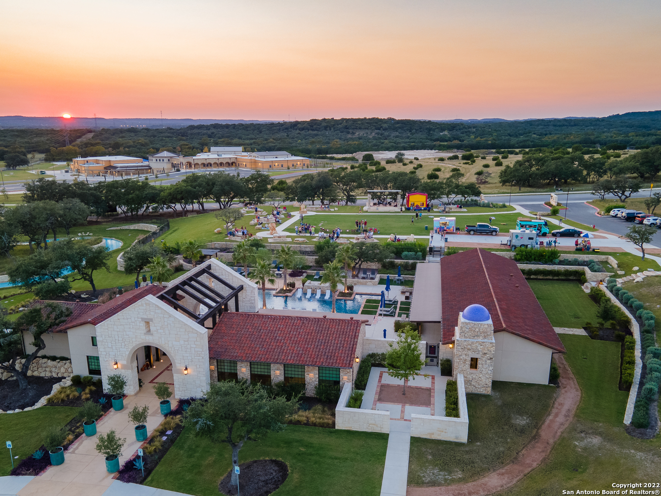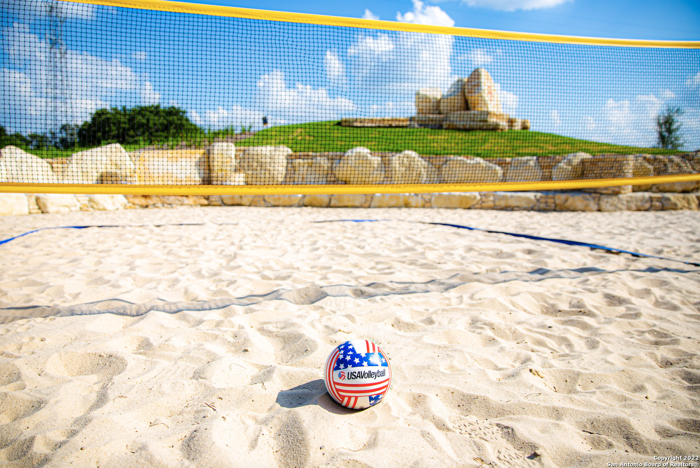Status
Market MatchUP
How this home compares to similar 4 bedroom homes in Boerne- Price Comparison$92,828 lower
- Home Size209 sq. ft. larger
- Built in 2024Newer than 89% of homes in Boerne
- Boerne Snapshot• 588 active listings• 52% have 4 bedrooms• Typical 4 bedroom size: 3077 sq. ft.• Typical 4 bedroom price: $823,817
Description
** LOW INTREST RATES - MOVE-IN READY! ** The Lantana is a new plan to San Antonio, with some amazing features! The home comes with 4 bedrooms, 3 1/2 baths, 2 story with a unique offset entry! Separate study for those who work from home and need their privacy! Entry has soaring ceilings with a catwalk to the bedroom upstairs. Formal dining has 20' ceilings with lots of windows. You then walk into the large kitchen and family room area with lots of windows as well. Owners' suite boasts large bay window, dual closets in the bathroom with separate shower and garden tub. Backyard has huge patio, with all that is needed for an outdoor kitchen to enjoy! Upstairs allows for an enormous Game room with 3 bedrooms and two baths. Huge laundry room. Corner homesite - A must see home design! Esperanza was voted "Best community overall" Esperanza community amenities include Resort style pool, kids splash pad, lazy river, 24 hr fitness center, sand volleyball courts, 2 dog parks and the Roca Loca Lawn area for food trucks, live bands where community gatherings are hosted.
MLS Listing ID
Listed By
Map
Estimated Monthly Payment
$5,476Loan Amount
$694,441This calculator is illustrative, but your unique situation will best be served by seeking out a purchase budget pre-approval from a reputable mortgage provider. Start My Mortgage Application can provide you an approval within 48hrs.
Home Facts
Bathroom
Kitchen
Appliances
- Solid Counter Tops
- Vent Fan
- Garage Door Opener
- Carbon Monoxide Detector
- Attic Fan
- Self-Cleaning Oven
- Washer Connection
- Gas Water Heater
- Dishwasher
- Smoke Alarm
- Plumb for Water Softener
- Disposal
- Built-In Oven
- Pre-Wired for Security
- Ceiling Fans
- In Wall Pest Control
- Microwave Oven
- Dryer Connection
- Ice Maker Connection
- City Garbage service
- Gas Cooking
- Cook Top
- Stove/Range
Roof
- Composition
Levels
- Two
Cooling
- Two Central
Pool Features
- None
Window Features
- None Remain
Exterior Features
- Double Pane Windows
- Covered Patio
- Has Gutters
- Sprinkler System
- Wrought Iron Fence
Fireplace Features
- Family Room
Association Amenities
- Clubhouse
- Park/Playground
- Jogging Trails
- Pool
- Sports Court
- Bike Trails
- Basketball Court
- Controlled Access
Accessibility Features
- 2+ Access Exits
- 36 inch or more wide halls
- First Floor Bath
- First Floor Bedroom
Flooring
- Carpeting
- Ceramic Tile
- Vinyl
Foundation Details
- Slab
Architectural Style
- Two Story
- Contemporary
Heating
- Central
