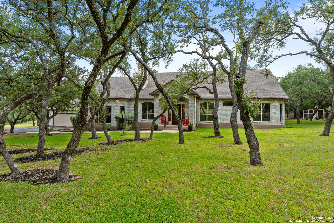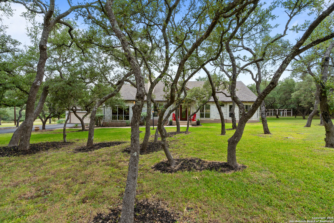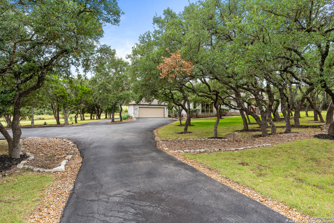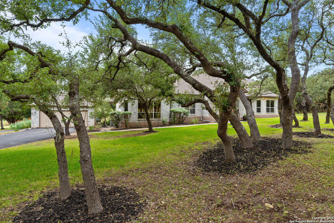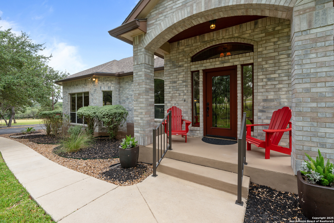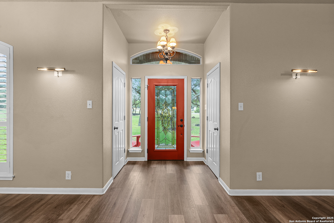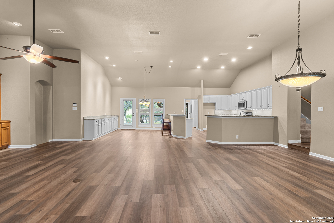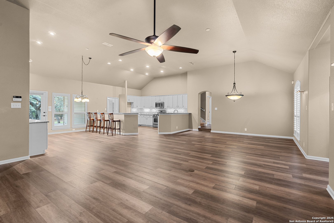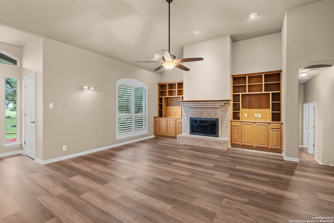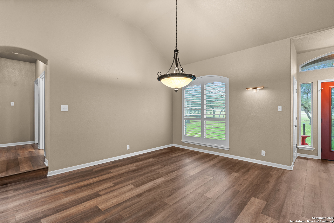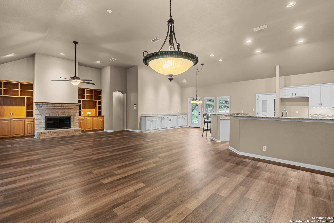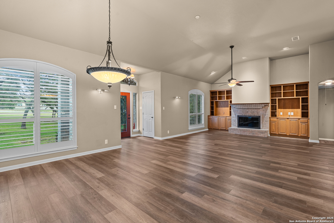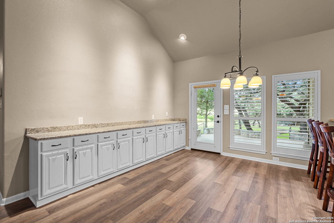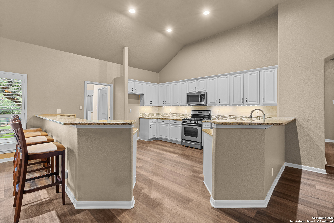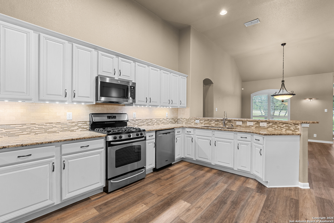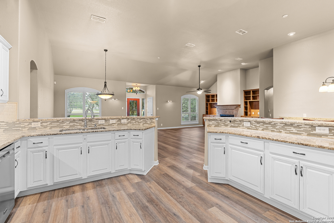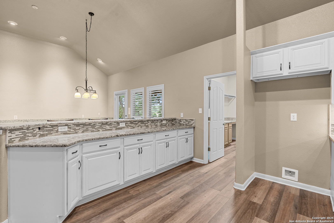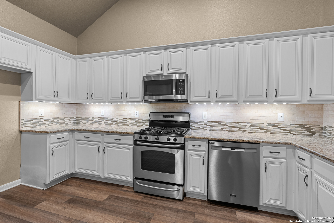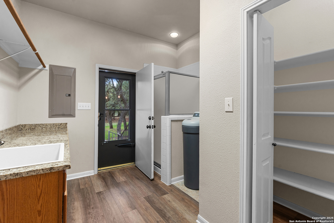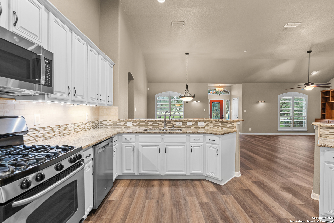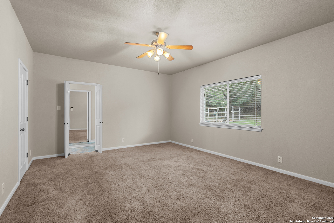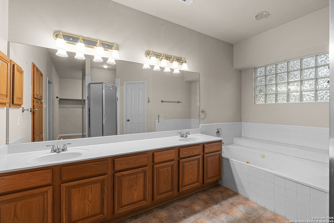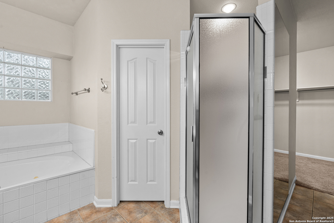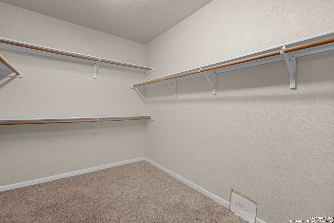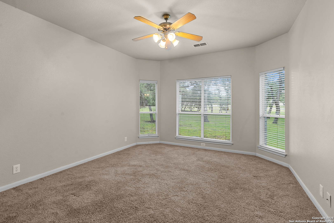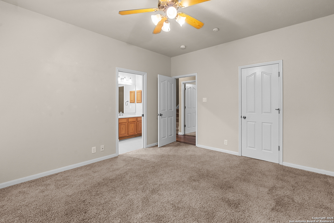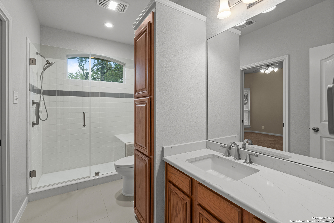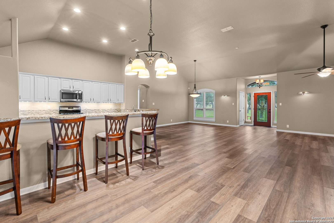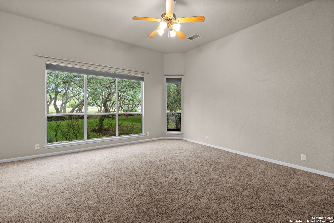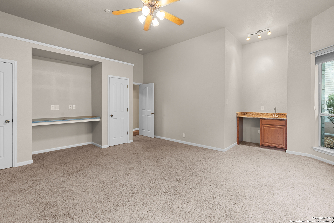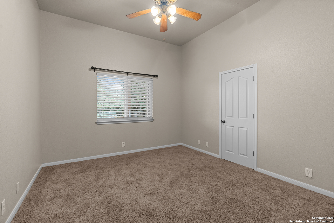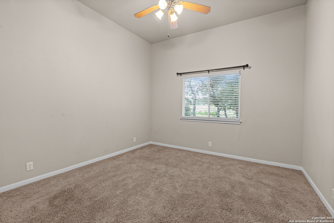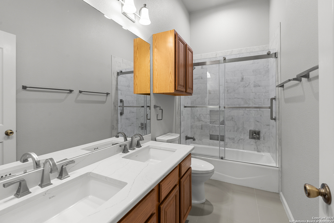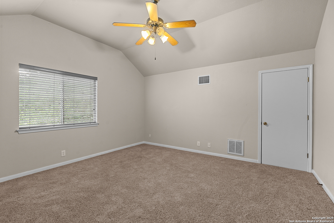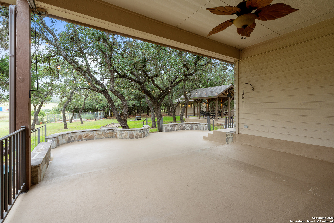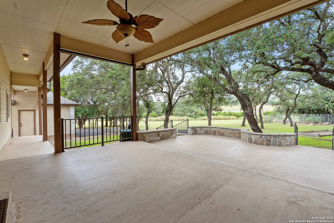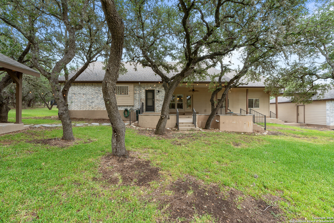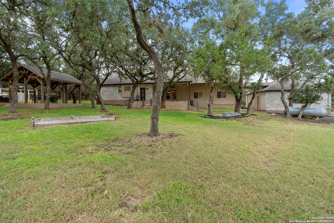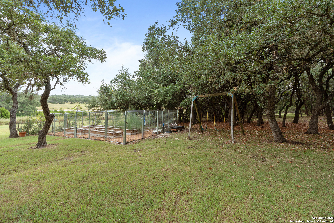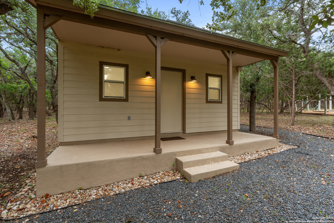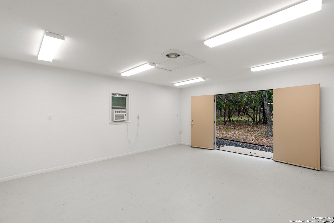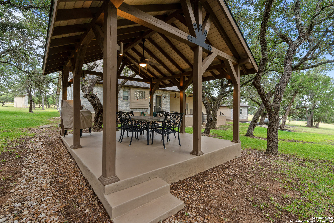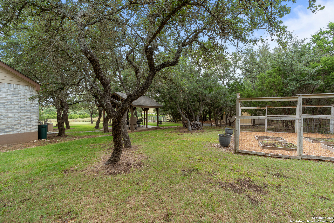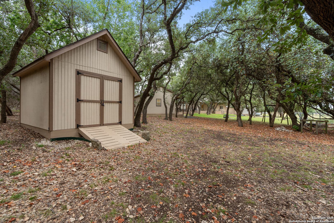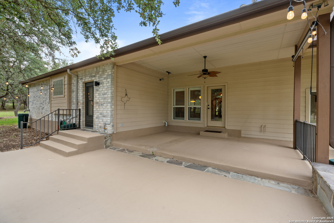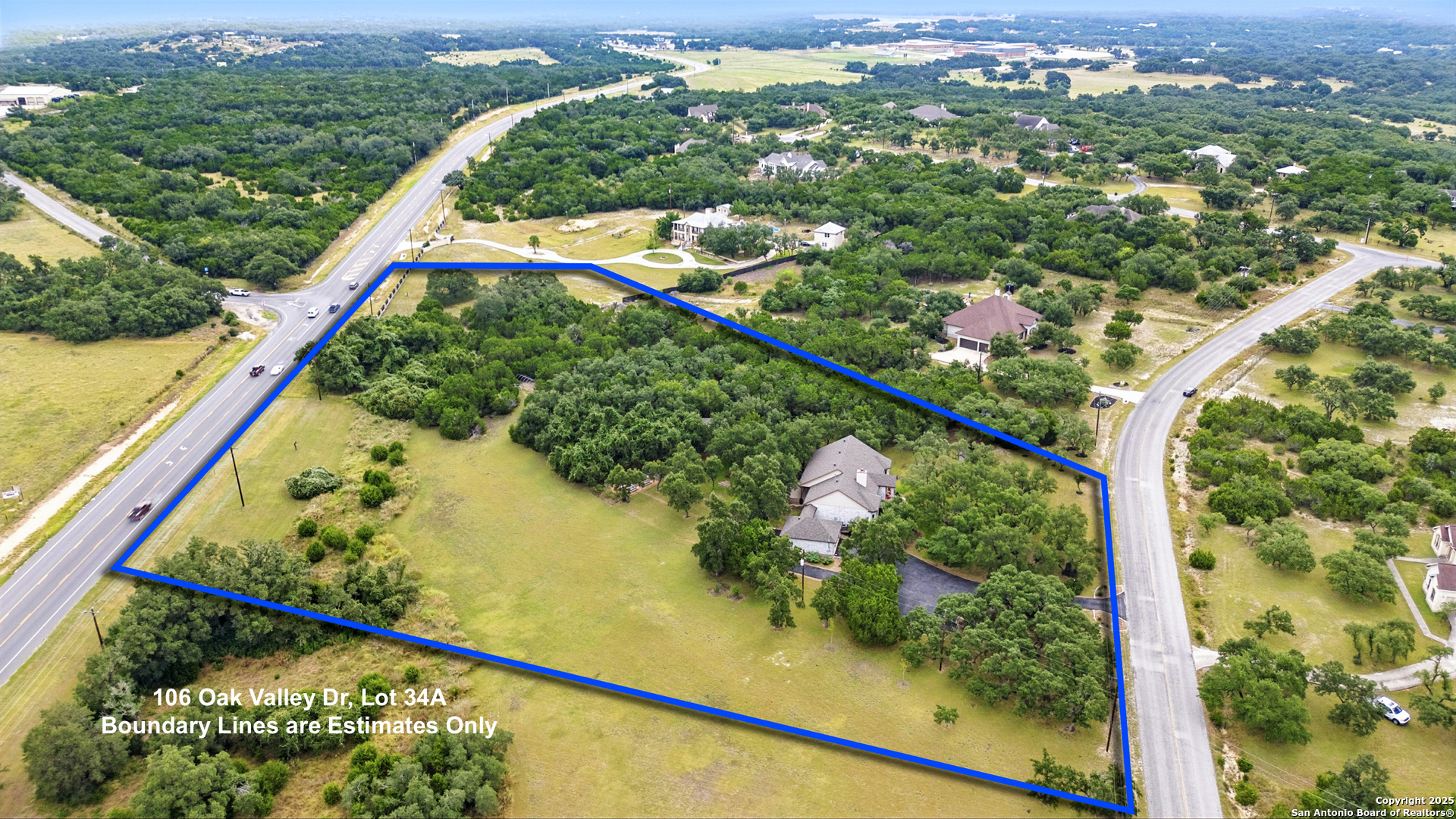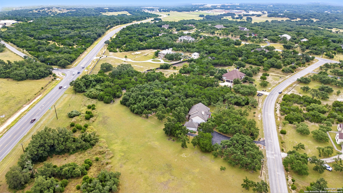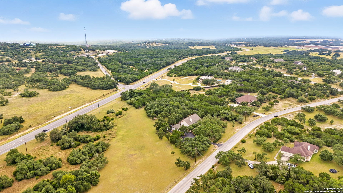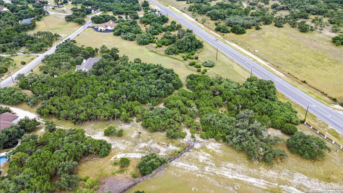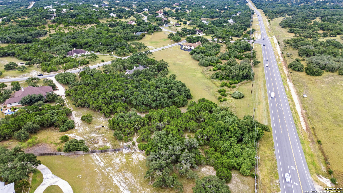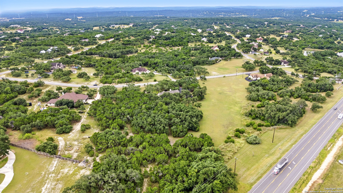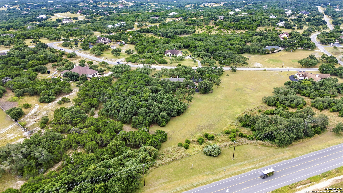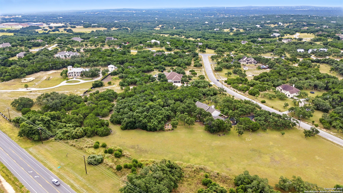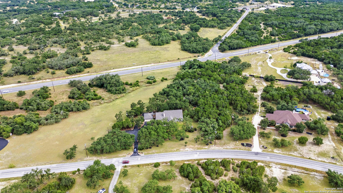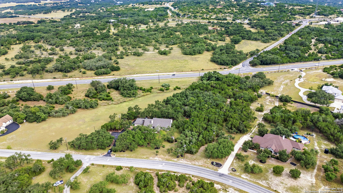Status
Market MatchUP
How this home compares to similar 4 bedroom homes in Boerne- Price Comparison$26,627 higher
- Home Size292 sq. ft. larger
- Built in 1999Older than 84% of homes in Boerne
- Boerne Snapshot• 581 active listings• 52% have 4 bedrooms• Typical 4 bedroom size: 3077 sq. ft.• Typical 4 bedroom price: $823,372
Description
Private 6-Acre Property with Workshop, Pavilion & Gardens! Enjoy peaceful Hill Country living on six oak-covered acres with shaded yards, a wide-open back field for sports and recreation, and HOA approval for horses. This updated 4-bedroom home offers a study, game room, and an oversized great room perfect for gatherings. Recent improvements include a modernized kitchen with granite counters and self-closing cabinets, new flooring in the family and dining rooms, and beautifully renovated secondary baths. Outdoor living shines with a spacious rear patio and seating wall, a lighted pavilion for entertaining, and two raised-bed fenced gardens with running water. A climate-controlled workshop and separate storage building provide excellent space for hobbies and organization, while abundant parking makes hosting effortless. The perfect blend of comfort, function, and Hill Country charm-all just minutes from downtown Boerne.
MLS Listing ID
Listed By
Map
Estimated Monthly Payment
$7,076Loan Amount
$807,500This calculator is illustrative, but your unique situation will best be served by seeking out a purchase budget pre-approval from a reputable mortgage provider. Start My Mortgage Application can provide you an approval within 48hrs.
Home Facts
Bathroom
Kitchen
Appliances
- Washer Connection
- Dryer Connection
- Chandelier
- Smoke Alarm
- Propane Water Heater
- Attic Fan
- Garage Door Opener
- Water Softener (owned)
- Dishwasher
- 2+ Water Heater Units
- Private Garbage Service
- Stove/Range
- Self-Cleaning Oven
- Microwave Oven
- Wet Bar
- Ceiling Fans
- Gas Cooking
- Plumb for Water Softener
- Disposal
- Solid Counter Tops
- Gas Water Heater
Roof
- Composition
Levels
- Two
Cooling
- Two Central
Pool Features
- None
Window Features
- None Remain
Other Structures
- Gazebo
- Storage
- Workshop
- Shed(s)
Exterior Features
- Workshop
- Gazebo
- Covered Patio
- Special Yard Lighting
- Patio Slab
- Mature Trees
- Storage Building/Shed
- Has Gutters
Fireplace Features
- Family Room
- Wood Burning
- One
Association Amenities
- None
Flooring
- Vinyl
- Carpeting
Foundation Details
- Slab
Architectural Style
- Traditional
- Two Story
- Ranch
Heating
- 2 Units
- Central
