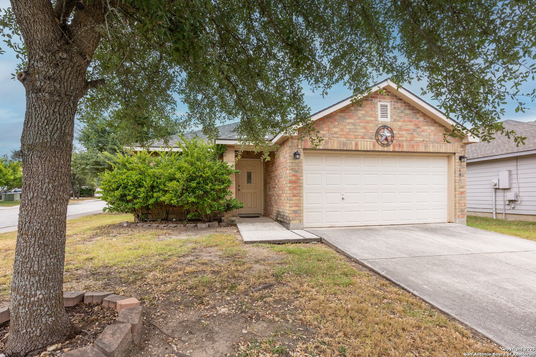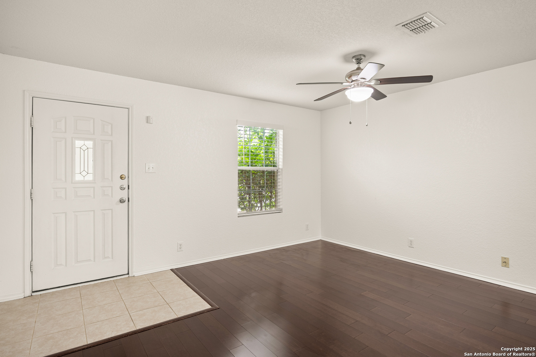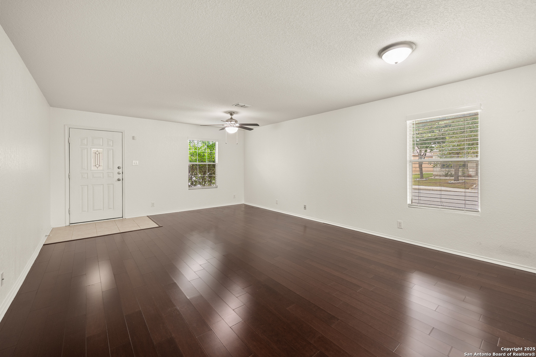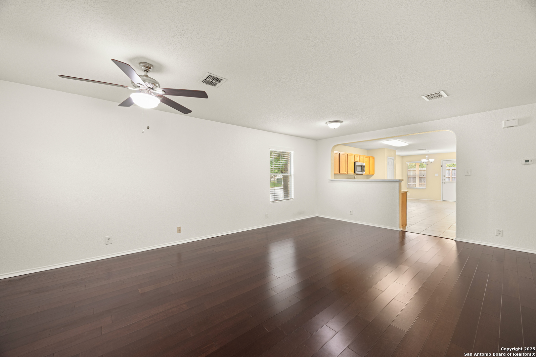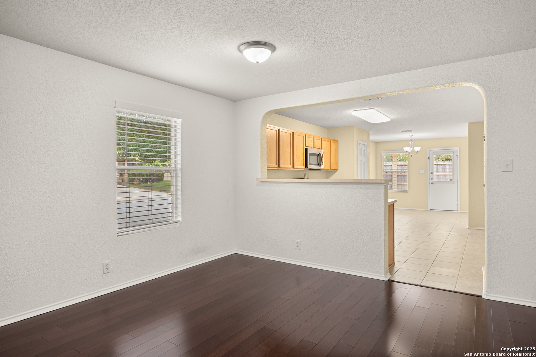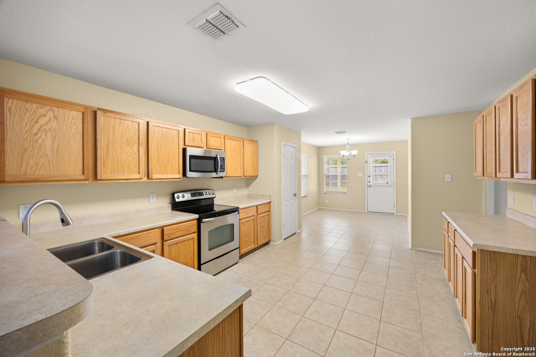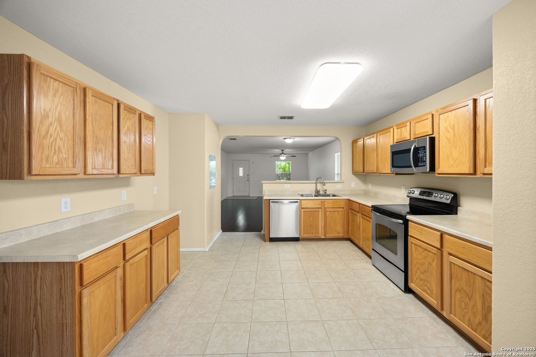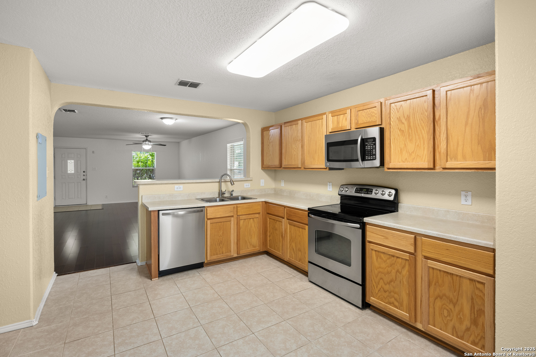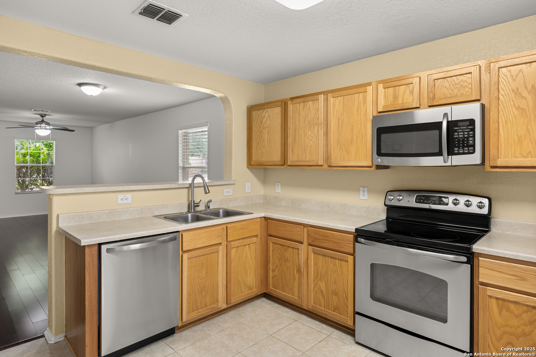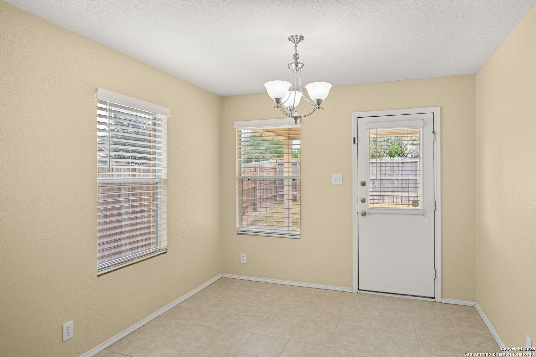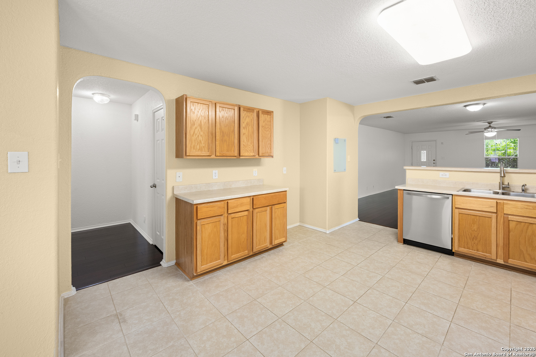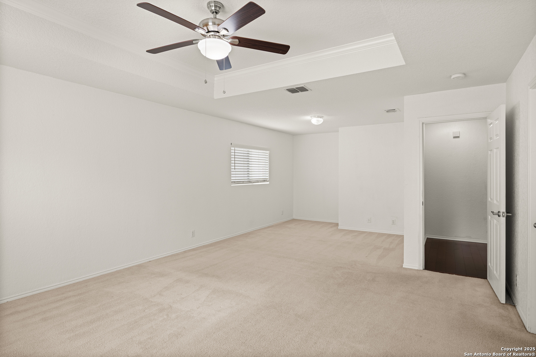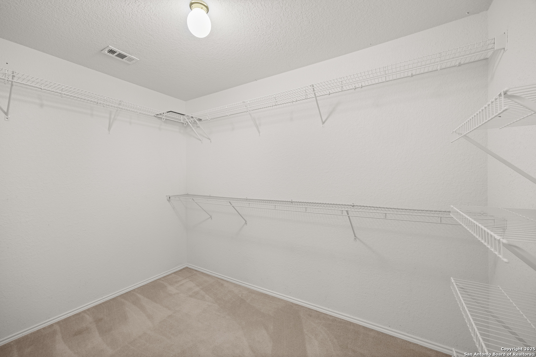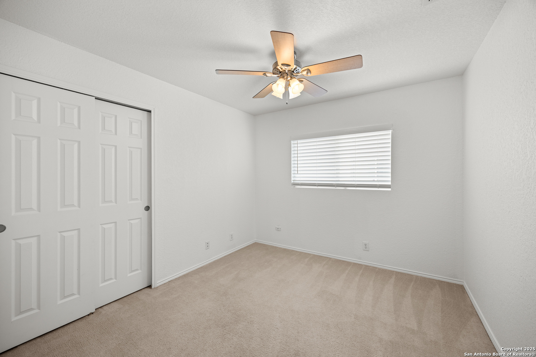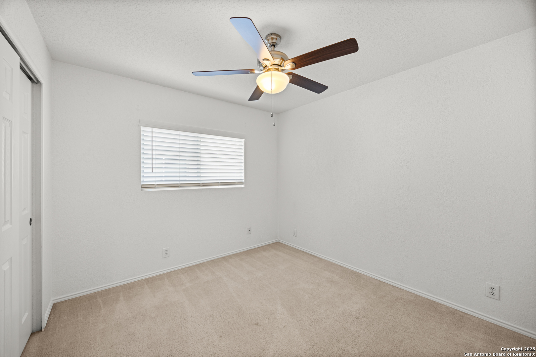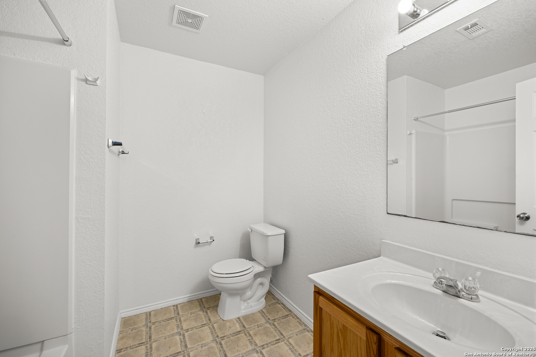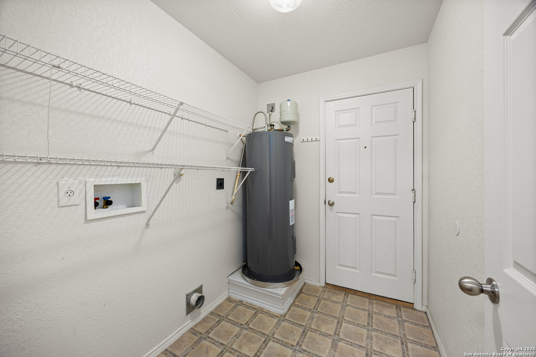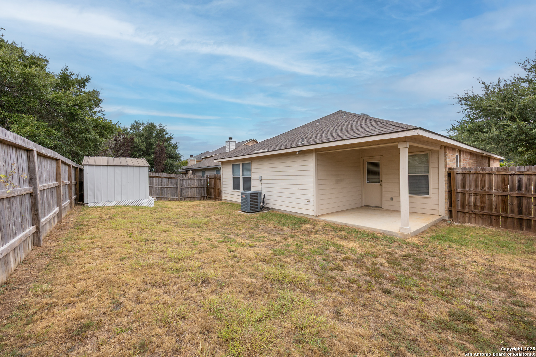Status
Market MatchUP
How this home compares to similar 3 bedroom homes in Boerne- Price Comparison$307,854 lower
- Home Size558 sq. ft. smaller
- Built in 2006Older than 73% of homes in Boerne
- Boerne Snapshot• 588 active listings• 31% have 3 bedrooms• Typical 3 bedroom size: 2289 sq. ft.• Typical 3 bedroom price: $632,853
Description
Welcome to this well maintained three bedroom two bath home perfectly situated on a desirable corner lot. Step inside to discover an inviting floor plan featuring an oversized primary suite complete with ample space for a sitting area or home office, plus a private en-suite bath. The kitchen offers both functionality and charm, boasting a convenient serving area ideal for entertaining. Enjoy outdoor living with a covered patio and added storage space thanks to a storage shed perfect for tools, lawn care or seasonal items. This well-rounded home offers comfort, space and versatility- everything you need to move right in and make it your own.
MLS Listing ID
Listed By
Map
Estimated Monthly Payment
$2,922Loan Amount
$308,750This calculator is illustrative, but your unique situation will best be served by seeking out a purchase budget pre-approval from a reputable mortgage provider. Start My Mortgage Application can provide you an approval within 48hrs.
Home Facts
Bathroom
Kitchen
Appliances
- Solid Counter Tops
- Garage Door Opener
- Self-Cleaning Oven
- Dishwasher
- Electric Water Heater
- Stove/Range
- Microwave Oven
- City Garbage service
- Smoke Alarm
- Washer Connection
- Dryer Connection
- Disposal
- Ceiling Fans
Roof
- Composition
Levels
- One
Cooling
- One Central
Pool Features
- None
Window Features
- Some Remain
Fireplace Features
- Not Applicable
Association Amenities
- None
Flooring
- Carpeting
- Vinyl
- Laminate
Foundation Details
- Slab
Architectural Style
- Traditional
- One Story
Heating
- Central
