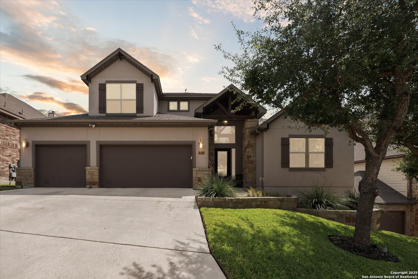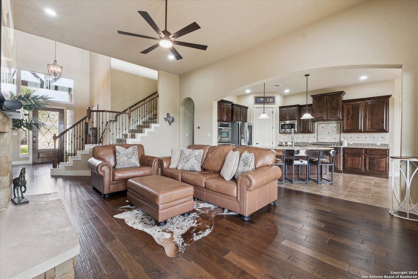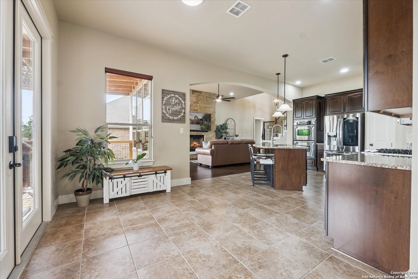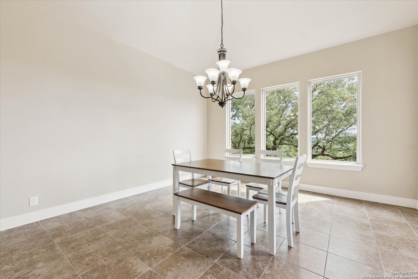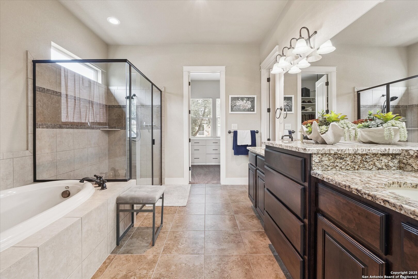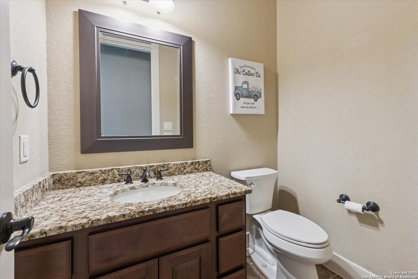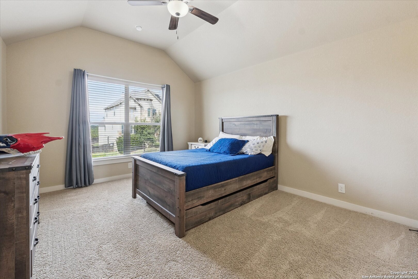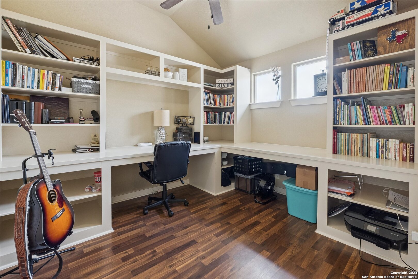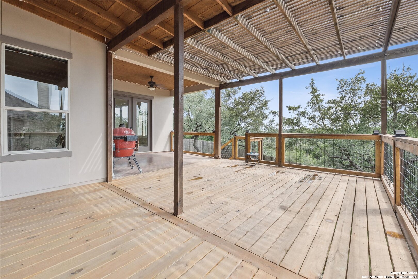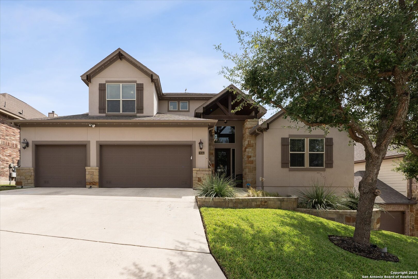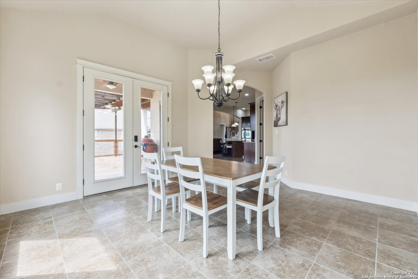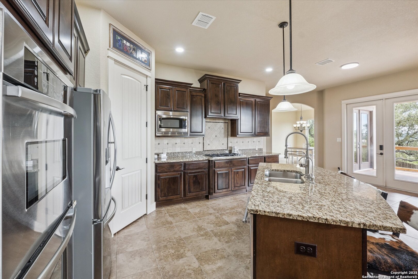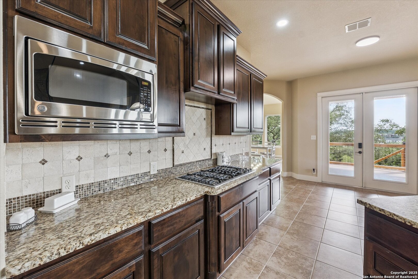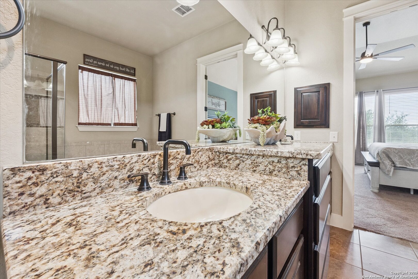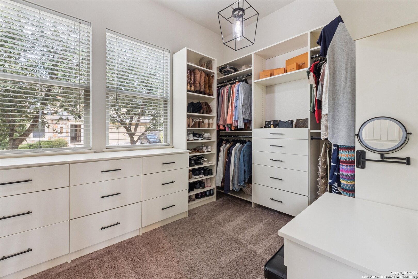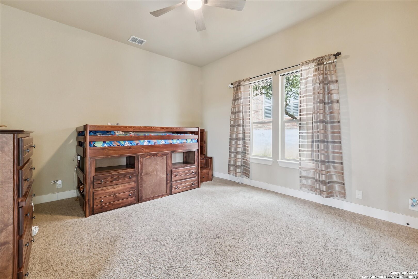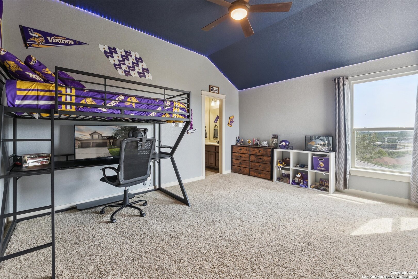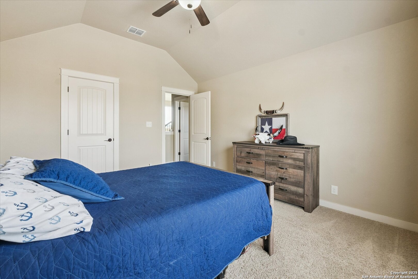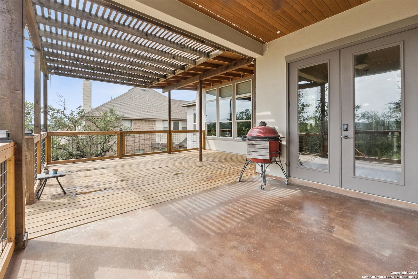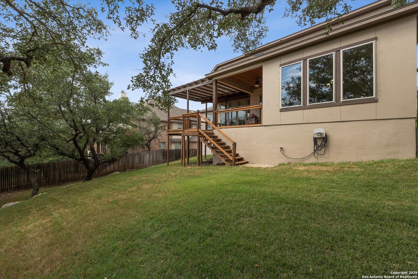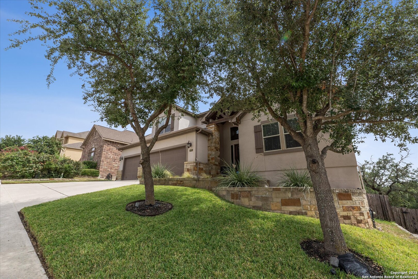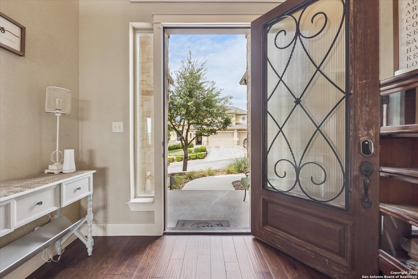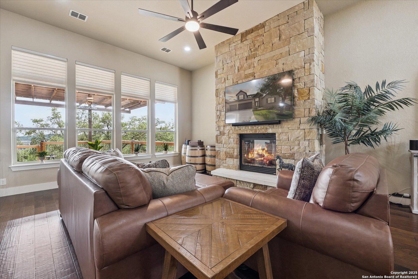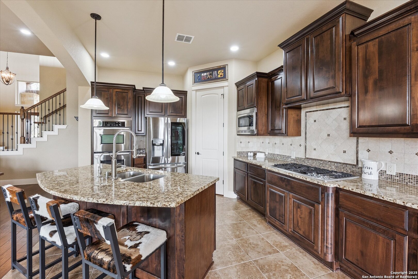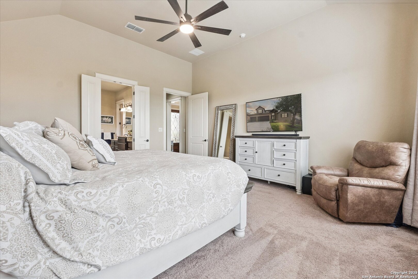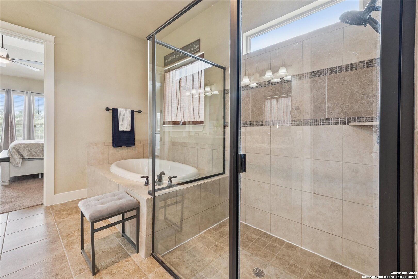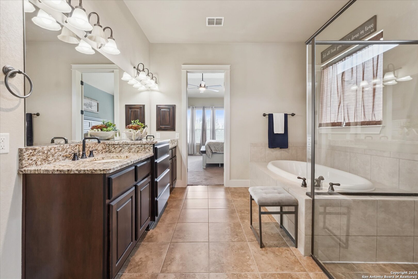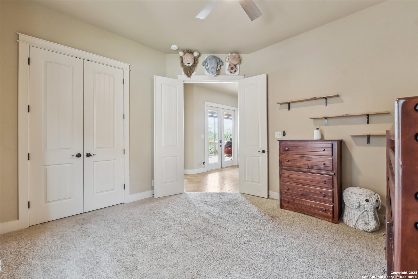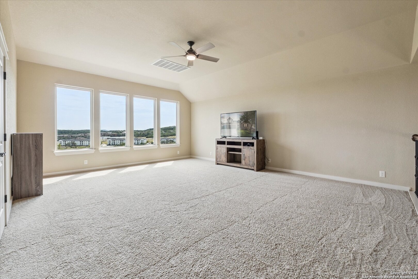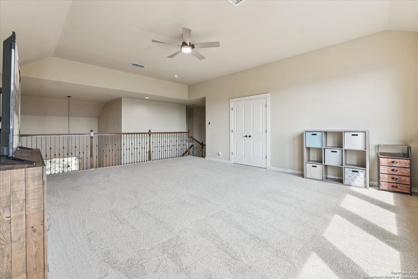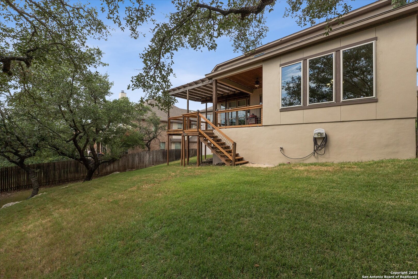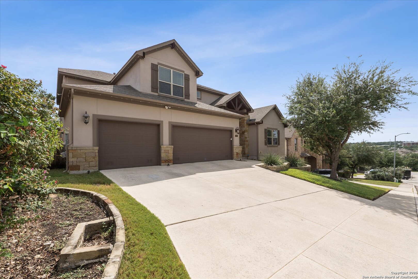Status
Market MatchUP
How this home compares to similar 4 bedroom homes in Boerne- Price Comparison$224,318 lower
- Home Size741 sq. ft. larger
- Built in 2011Older than 66% of homes in Boerne
- Boerne Snapshot• 588 active listings• 52% have 4 bedrooms• Typical 4 bedroom size: 3077 sq. ft.• Typical 4 bedroom price: $823,817
Description
Welcome to this stunning 4-bedroom, 3.5-bath custom home in the coveted gated community of Napa Oaks, set on a private greenbelt lot with sweeping Hill Country views. Built in 2011 by K. Thompson and spanning 3,818 sq. ft., this residence combines timeless craftsmanship with modern upgrades. From the elegant stone-and-stucco exterior to the rare 3-car garage, every detail was thoughtfully designed. Inside, you'll find 8' doors, wood and tile flooring, and custom Kent Moore cabinetry throughout. The gourmet kitchen is a chef's dream, featuring granite countertops, stainless steel appliances, double ovens, and a large island that makes entertaining a breeze. The main-level primary suite is a true retreat with a spa-like bath and a recently remodeled, boutique-style walk-in closet. Upstairs, a spacious bonus room and separate craft room provide endless options-ideal for a game room, home office, or studio. Enjoy seamless indoor-outdoor living with a rebuilt deck overlooking the greenbelt, or take advantage of gated access to the neighborhood pool just steps away. Perfectly located minutes from I-10, La Cantera, The Rim, and top-rated Boerne ISD schools, this home offers the best of Hill Country serenity with city convenience.
MLS Listing ID
Listed By
Map
Estimated Monthly Payment
$5,461Loan Amount
$569,525This calculator is illustrative, but your unique situation will best be served by seeking out a purchase budget pre-approval from a reputable mortgage provider. Start My Mortgage Application can provide you an approval within 48hrs.
Home Facts
Bathroom
Kitchen
Appliances
- Solid Counter Tops
- Garage Door Opener
- Dishwasher
- Cook Top
- Gas Cooking
- Plumb for Water Softener
- Pre-Wired for Security
- Built-In Oven
- Water Softener (owned)
- Smoke Alarm
- Washer Connection
- Ceiling Fans
- Dryer Connection
- Ice Maker Connection
- Disposal
- Security System (Owned)
- Gas Water Heater
Roof
- Composition
Levels
- Two
Cooling
- Two Central
Pool Features
- None
Window Features
- Some Remain
Exterior Features
- Double Pane Windows
- Mature Trees
- Sprinkler System
- Privacy Fence
- Deck/Balcony
- Covered Patio
Fireplace Features
- Living Room
- One
Association Amenities
- Pool
- Park/Playground
- Controlled Access
Flooring
- Ceramic Tile
- Carpeting
- Wood
Foundation Details
- Slab
Architectural Style
- Two Story
Heating
- Central
