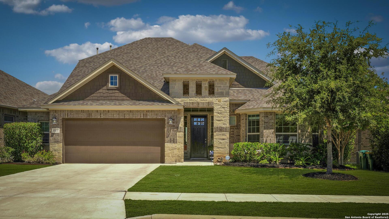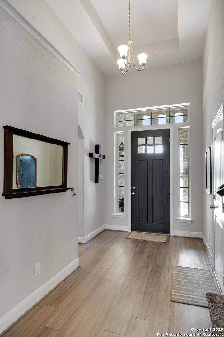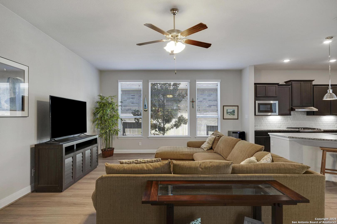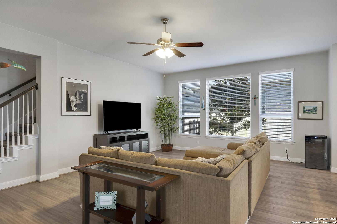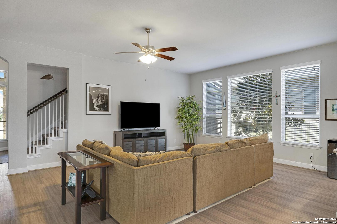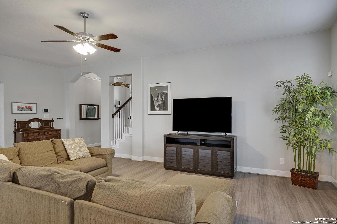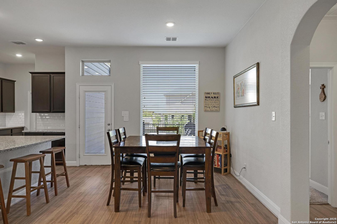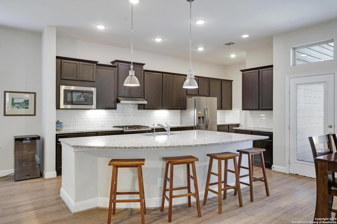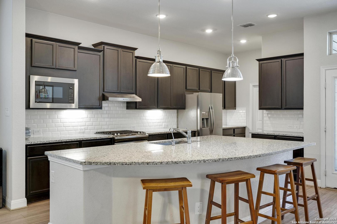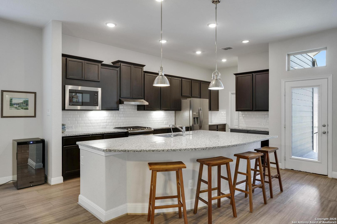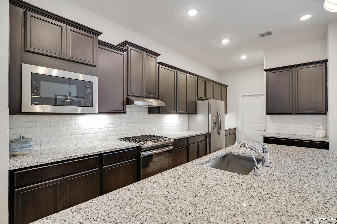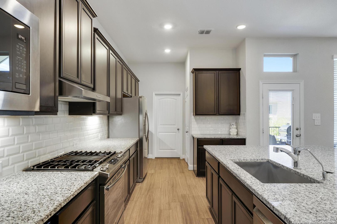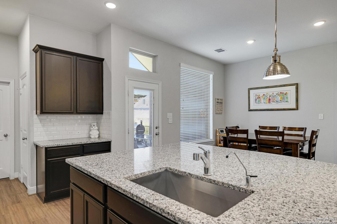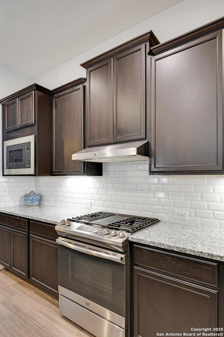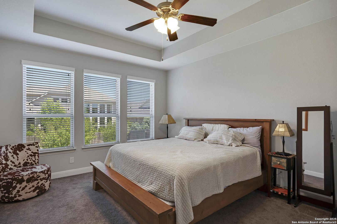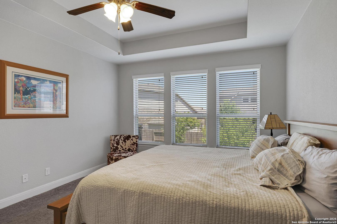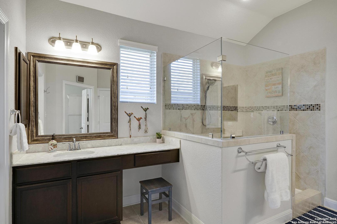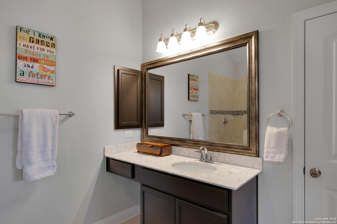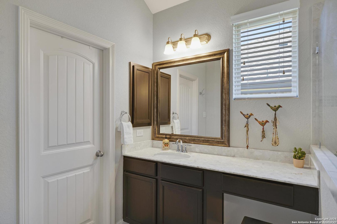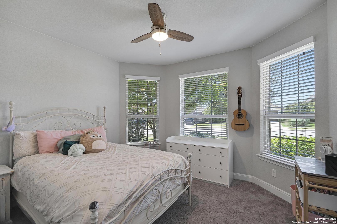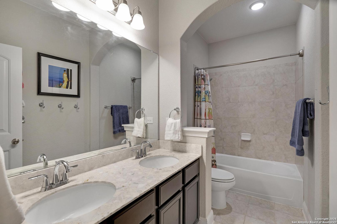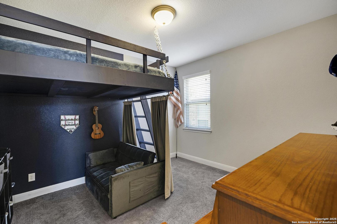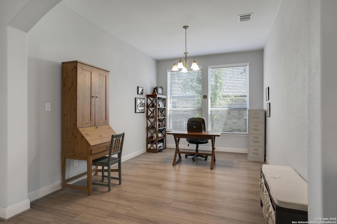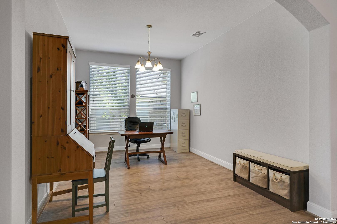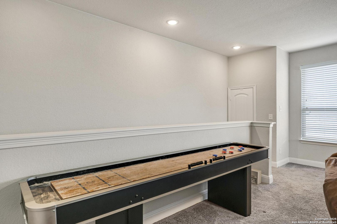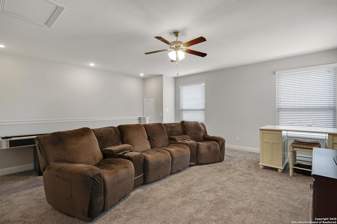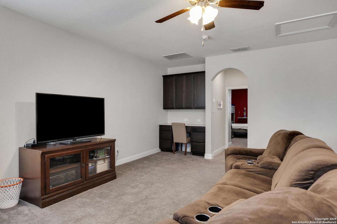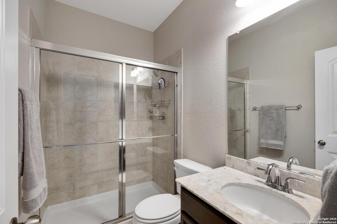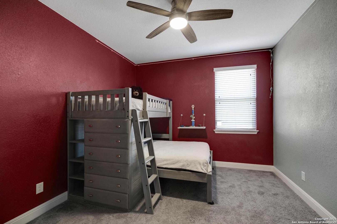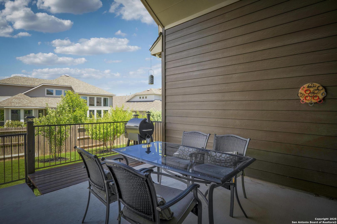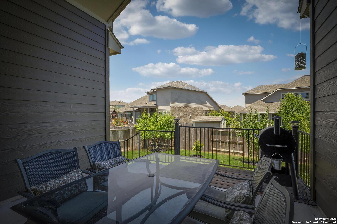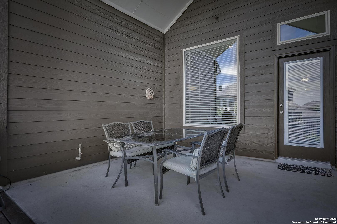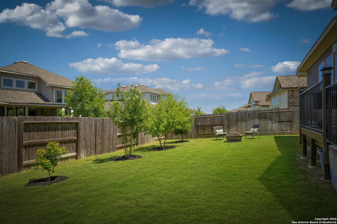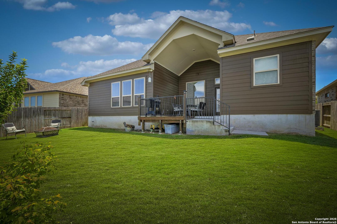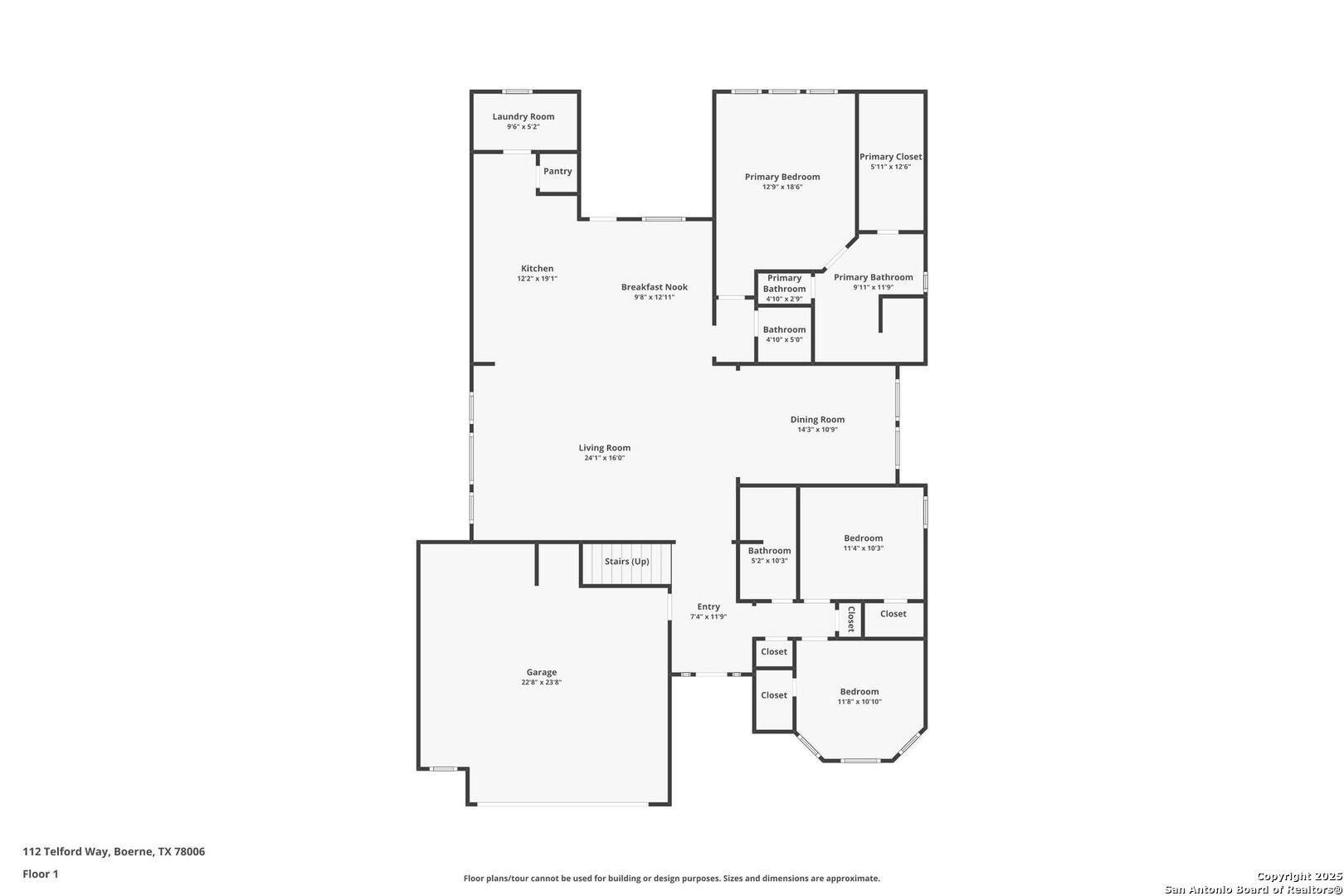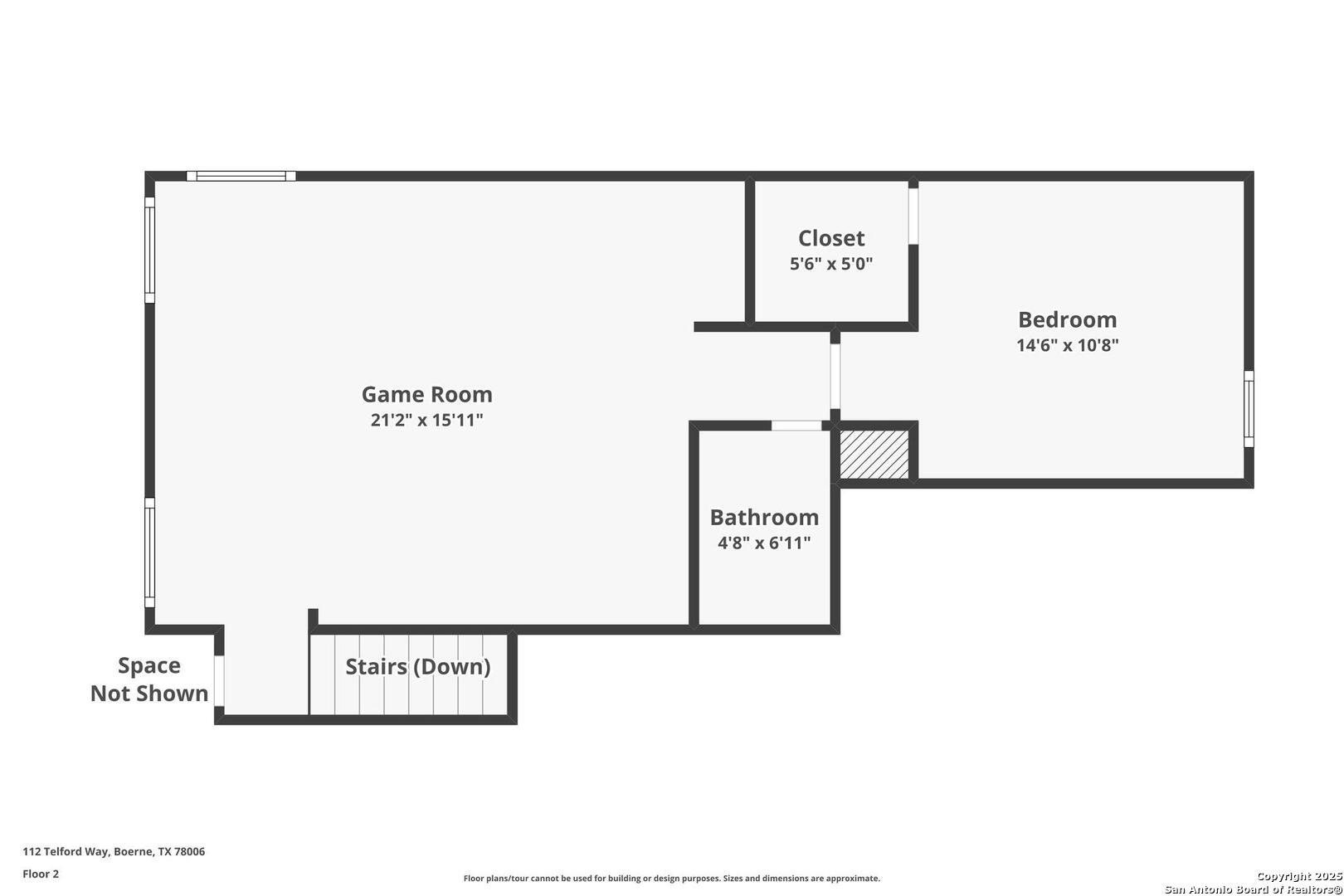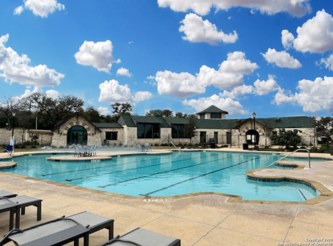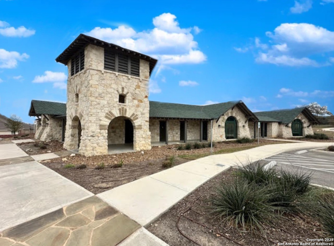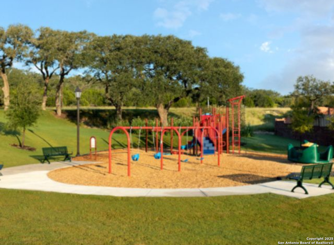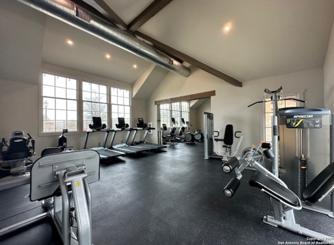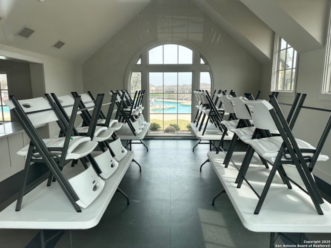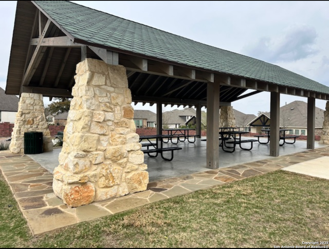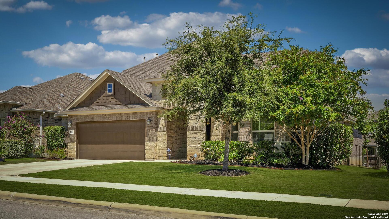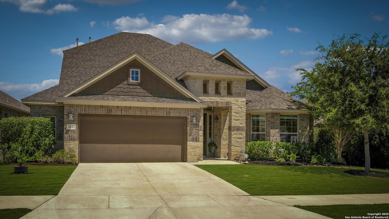Status
Market MatchUP
How this home compares to similar 4 bedroom homes in Boerne- Price Comparison$299,148 lower
- Home Size116 sq. ft. smaller
- Built in 2018Newer than 54% of homes in Boerne
- Boerne Snapshot• 581 active listings• 52% have 4 bedrooms• Typical 4 bedroom size: 3077 sq. ft.• Typical 4 bedroom price: $823,372
Description
[Open House Saturday 9/13 from Noon-4 P] Enjoy the benefits of a like-new, move-in ready home in the sought-after Regent Park community featuring resort-style amenities. Step into a spacious open floor plan designed for modern living, with a large kitchen featuring stainless steel appliances, a gas cooktop, generous storage, and a huge island perfect for entertaining friends or gathering with family. The adjacent breakfast nook offers a cozy space for casual meals, while the extended patio with a gas stub makes outdoor grilling easy and enjoyable. The 2.5-car garage provides extra space for storage, hobbies, or a home gym-whatever suits your lifestyle. A separate formal dining room currently functions as a home office, offering flexibility to match your needs. Downstairs, the light-filled owner's suite creates a peaceful retreat, while two secondary bedrooms with walk-in closets provide comfortable living for family and guests. Upstairs, you'll find a large game room, a fourth bedroom, and a third full bath-ideal for a private retreat. An owned water softener is included for added value. Regent Park's amenity center offers a community pool, fitness center, business hub, event room, playground, and picnic pavilion-all just minutes from I-10 and Boerne amenities. Seller will consider a paint allowance with an acceptable offer and will remove the loft bed and make repairs to that area as needed. Grass color enhanced in pictures
MLS Listing ID
Listed By
Map
Estimated Monthly Payment
$4,641Loan Amount
$498,014This calculator is illustrative, but your unique situation will best be served by seeking out a purchase budget pre-approval from a reputable mortgage provider. Start My Mortgage Application can provide you an approval within 48hrs.
Home Facts
Bathroom
Kitchen
Appliances
- Solid Counter Tops
- Garage Door Opener
- Dishwasher
- Gas Cooking
- Private Garbage Service
- Plumb for Water Softener
- Built-In Oven
- In Wall Pest Control
- Microwave Oven
- Chandelier
- Smoke Alarm
- Washer Connection
- Ceiling Fans
- Dryer Connection
- Ice Maker Connection
- Disposal
- Gas Water Heater
Roof
- Composition
Levels
- Two
Cooling
- One Central
Pool Features
- None
Window Features
- Some Remain
Exterior Features
- Patio Slab
- Double Pane Windows
- Sprinkler System
- Privacy Fence
- Covered Patio
Fireplace Features
- Not Applicable
Association Amenities
- Pool
- Park/Playground
- Clubhouse
Flooring
- Carpeting
- Vinyl
Foundation Details
- Slab
Architectural Style
- Two Story
- Ranch
Heating
- Central
