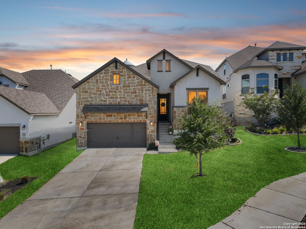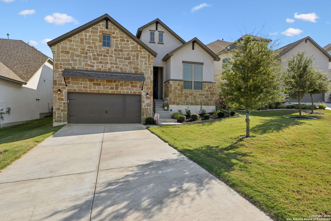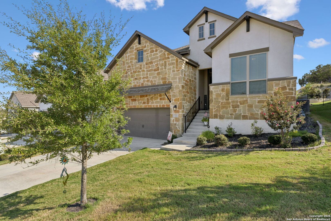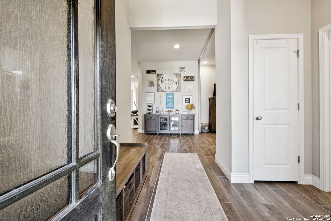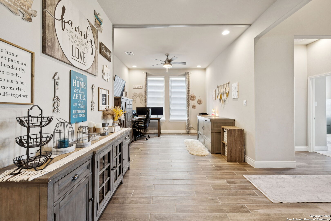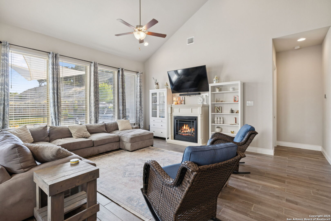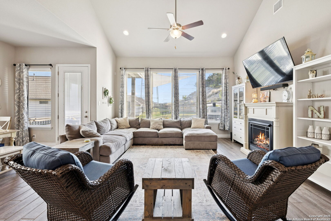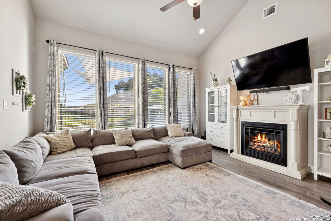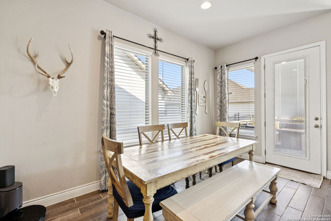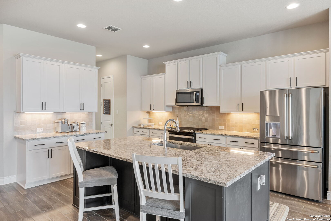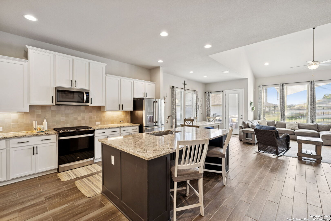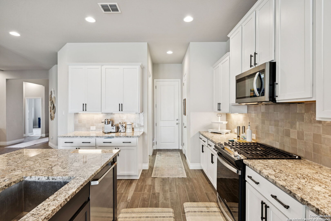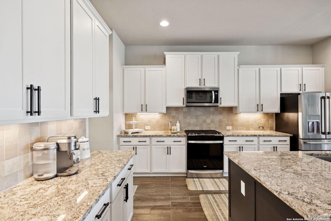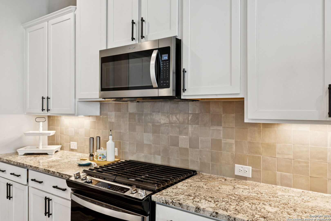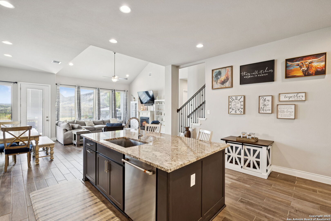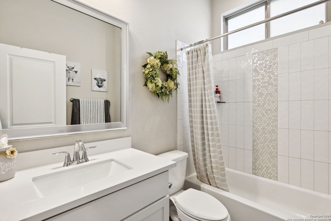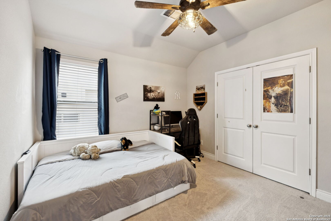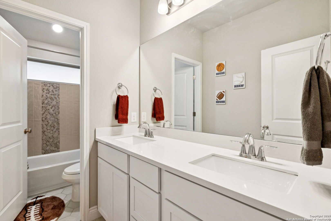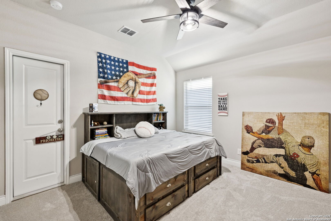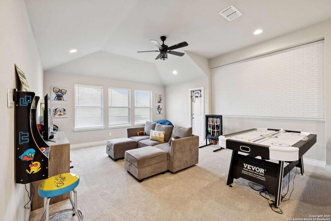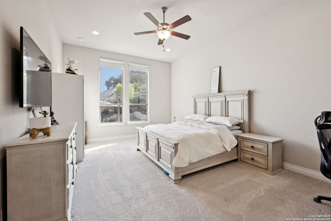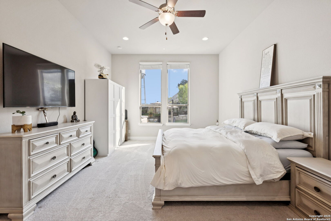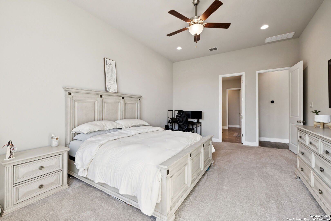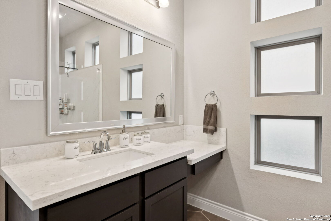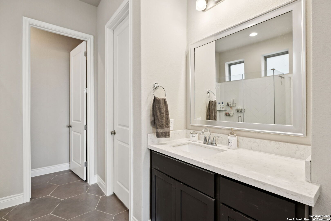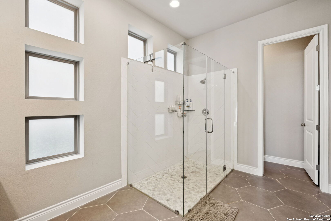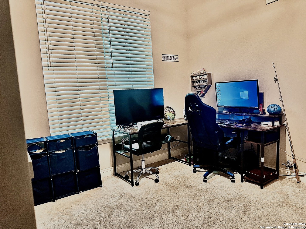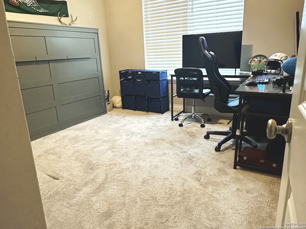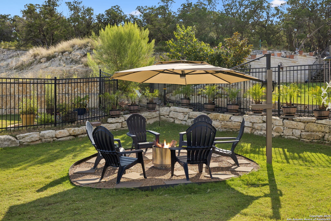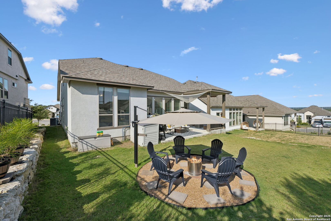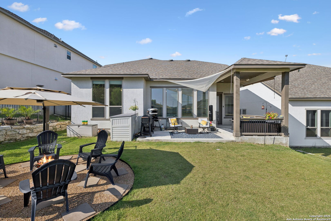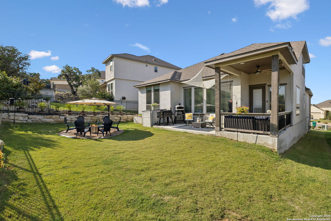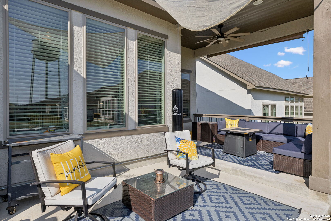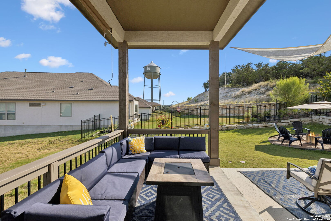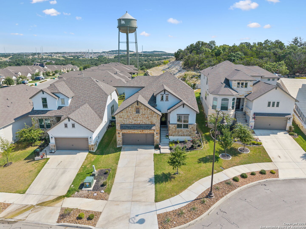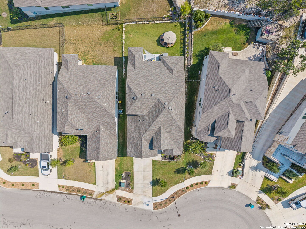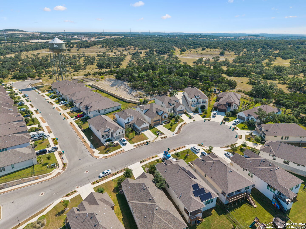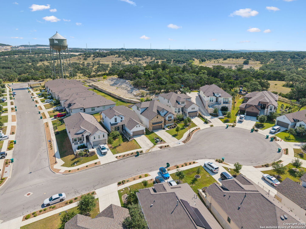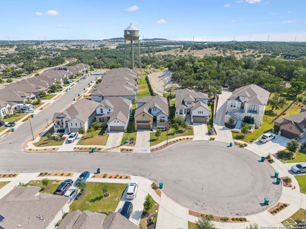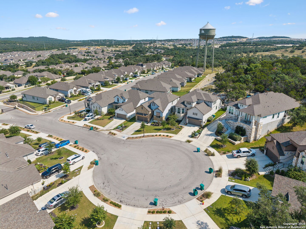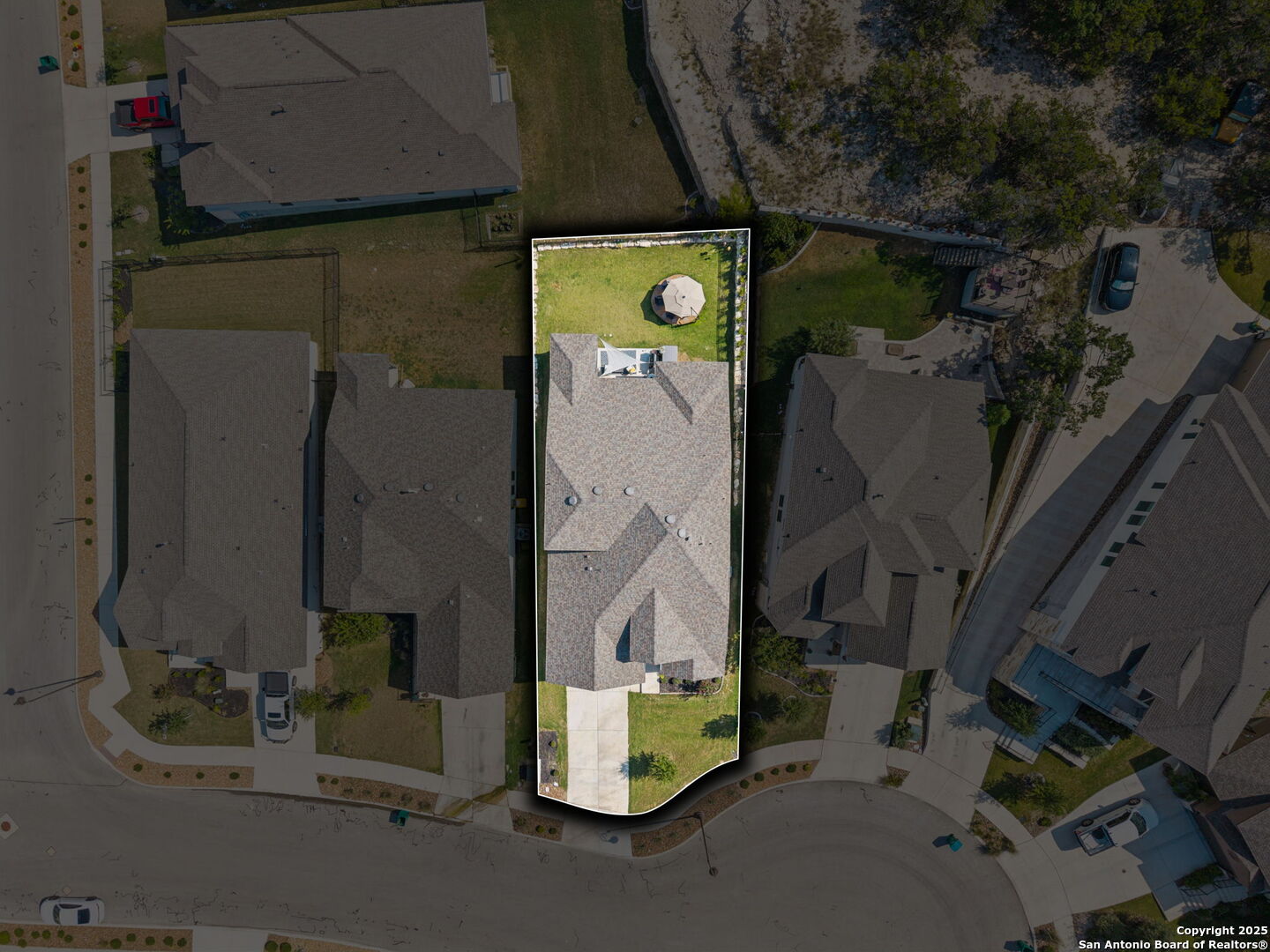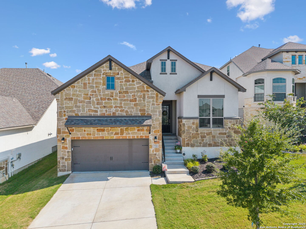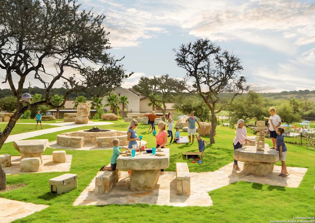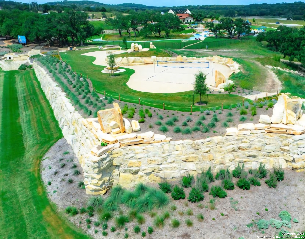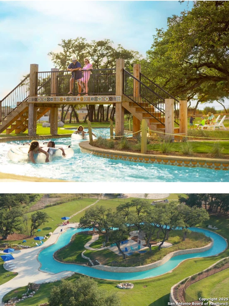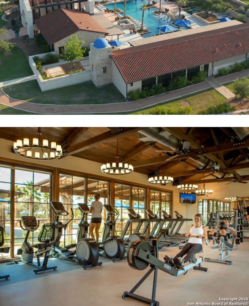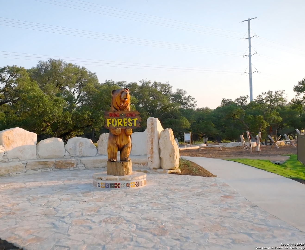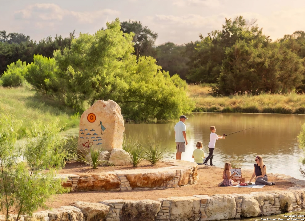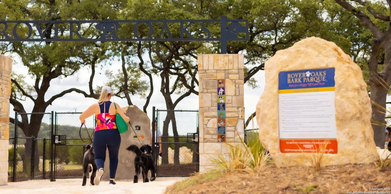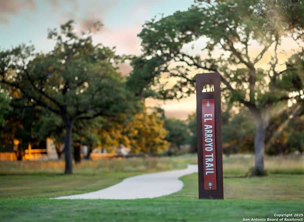Status
Market MatchUP
How this home compares to similar 4 bedroom homes in Boerne- Price Comparison$213,373 lower
- Home Size53 sq. ft. smaller
- Built in 2022Newer than 71% of homes in Boerne
- Boerne Snapshot• 581 active listings• 52% have 4 bedrooms• Typical 4 bedroom size: 3077 sq. ft.• Typical 4 bedroom price: $823,372
Description
Exquisite Move-In Ready Home in the Prestigious Esperanza Community of Boerne. Step into elevated Hill Country living with this stunning 4-bedroom, 3-bathroom residence, perfectly crafted for those with discerning taste. Nestled within the award-winning, master-planned community of Esperanza, this meticulously maintained home exudes elegance and comfort, showcasing model home-quality finishes throughout. From the moment you enter, you're welcomed by an open-concept floorplan featuring wood-look tile flooring in the entry, formal dining, and expansive family room. Soaring ceilings enhance the sense of space and grandeur in the main living areas, primary suite, and covered back patio, while oversized windows flood the home with natural light, creating an airy and inviting ambiance. The gourmet kitchen is a chef's dream-equipped with a gas cooktop, stainless steel appliances, tall custom cabinetry, extended countertops, and a generous pantry-perfect for both everyday living and entertaining in style. Retreat to the luxurious primary suite, a private haven bathed in light, offering serene views and spa-inspired comfort. Additional premium features include a tankless water heater, water softener, extended covered patio with a built-in firepit, ideal for relaxing or hosting under the Texas sky. As a resident of Esperanza, you'll enjoy world-class amenities including a resort-style clubhouse, pool, lazy river, splash pad, state-of-the-art fitness center, miles of scenic trails, dog park, sand volleyball and pickleball courts, and a vibrant calendar of community events. Families will also appreciate the on-site elementary school, just a short walk away. This home is a rare opportunity to experience luxury, lifestyle, and location-a must-see masterpiece ready to welcome you home.
MLS Listing ID
Listed By
Map
Estimated Monthly Payment
$5,214Loan Amount
$579,500This calculator is illustrative, but your unique situation will best be served by seeking out a purchase budget pre-approval from a reputable mortgage provider. Start My Mortgage Application can provide you an approval within 48hrs.
Home Facts
Bathroom
Kitchen
Appliances
- Built-In Oven
- Washer Connection
- Dryer Connection
- Self-Cleaning Oven
- Microwave Oven
- Cook Top
- Ceiling Fans
- Gas Cooking
- Disposal
- Dishwasher
Roof
- Composition
Levels
- Two
Cooling
- One Central
Pool Features
- None
Window Features
- All Remain
Exterior Features
- Partial Fence
- Double Pane Windows
- Covered Patio
- Patio Slab
- Bar-B-Que Pit/Grill
- Sprinkler System
Fireplace Features
- Not Applicable
Association Amenities
- Clubhouse
- Other - See Remarks
- Volleyball Court
- Pool
- Controlled Access
- Jogging Trails
- Park/Playground
Accessibility Features
- First Floor Bath
- Doors-Swing-In
- First Floor Bedroom
Flooring
- Ceramic Tile
- Carpeting
Foundation Details
- Slab
Architectural Style
- Two Story
Heating
- Central
