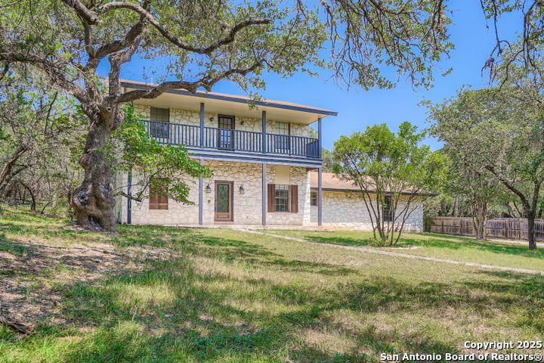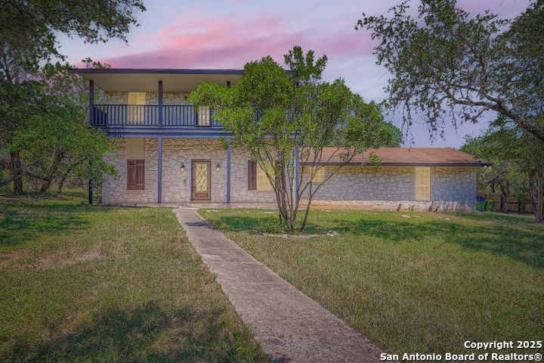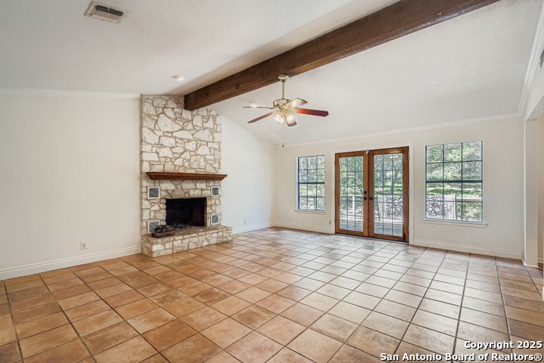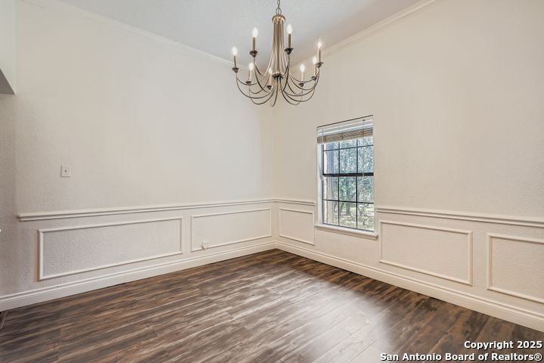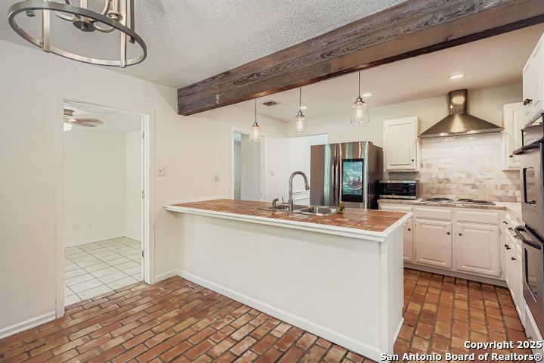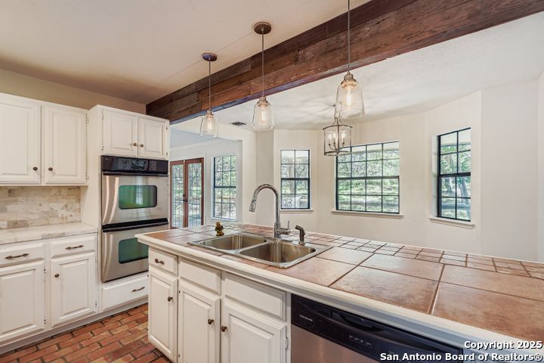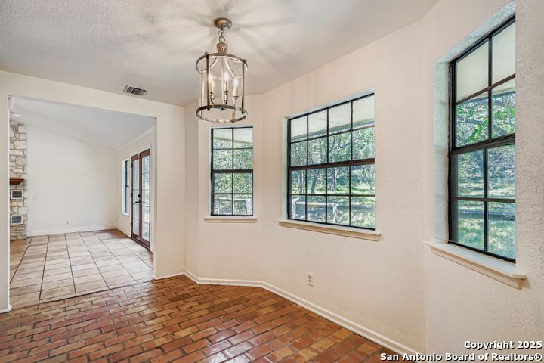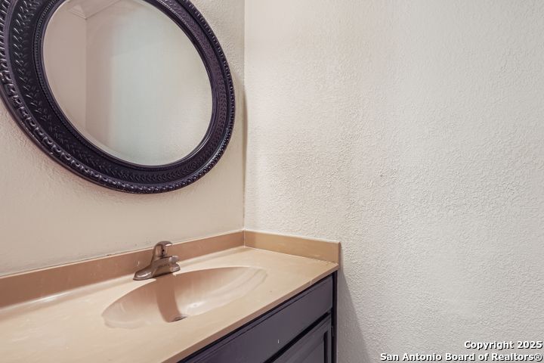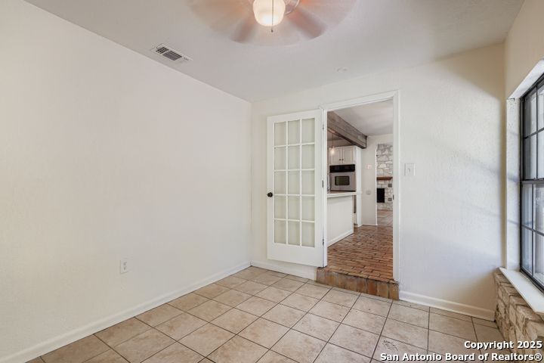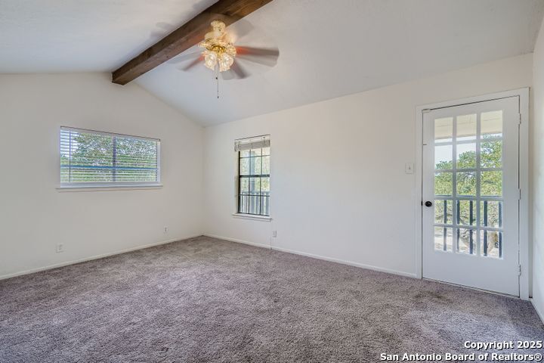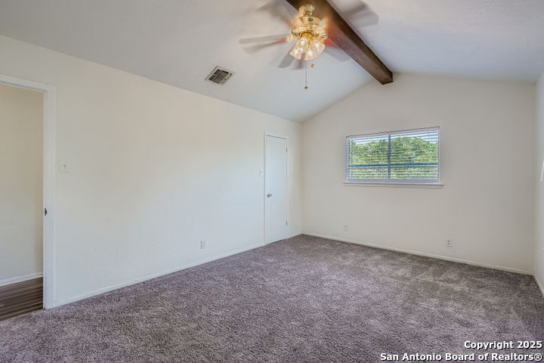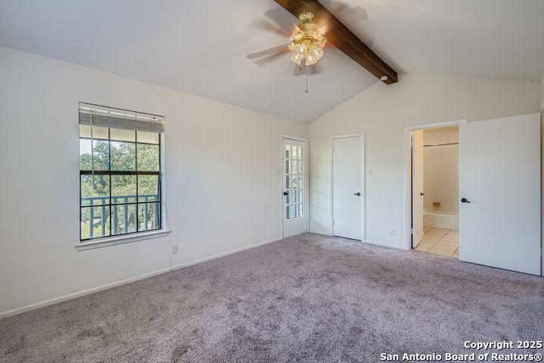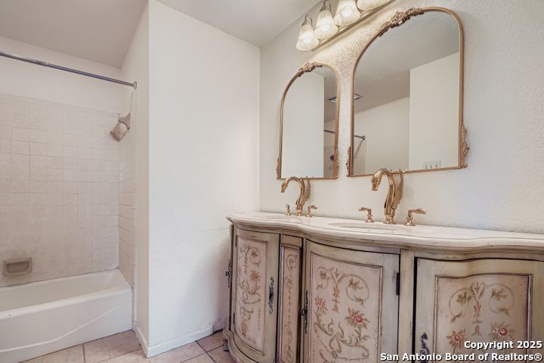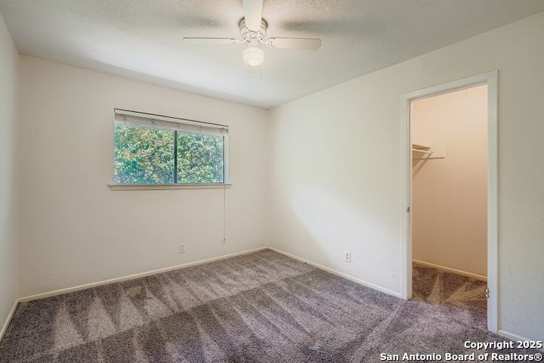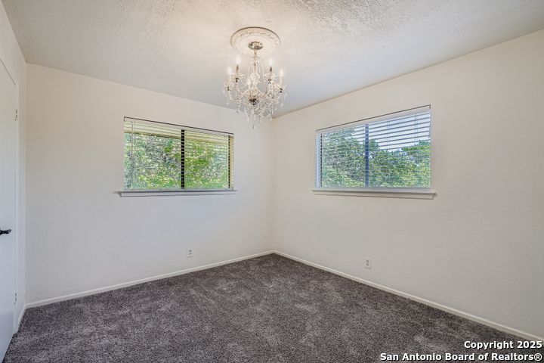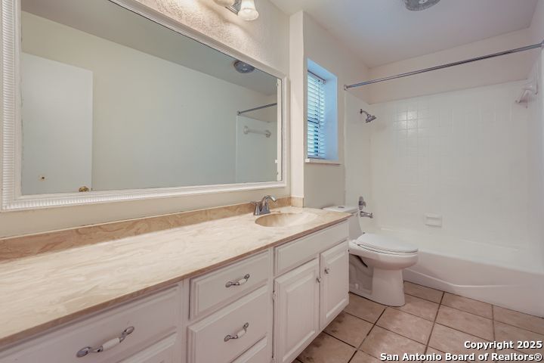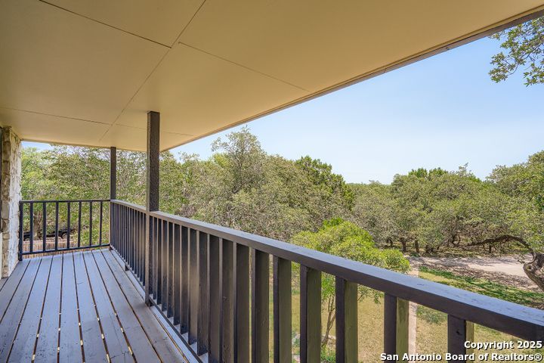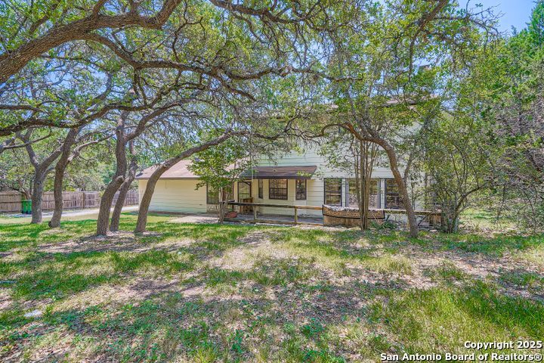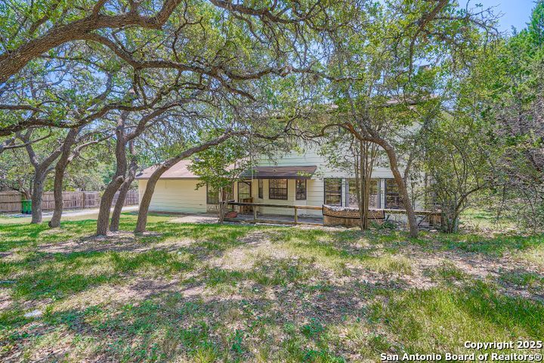Status
Market MatchUP
How this home compares to similar 3 bedroom homes in Boerne- Price Comparison$69,139 lower
- Home Size362 sq. ft. smaller
- Built in 1980Older than 96% of homes in Boerne
- Boerne Snapshot• 581 active listings• 31% have 3 bedrooms• Typical 3 bedroom size: 2290 sq. ft.• Typical 3 bedroom price: $634,138
Description
Peaceful Hill Country Retreat-3 Beds, with Study/Optional 4th Bed, 2 1/2 Baths, Dining, Eat-In Kitchen on 2+ Acres in Fair Oaks. Nestled on over 2 acres, this 1,928 sq ft Hill Country residence effortlessly blends serene countryside living with easy access to urban conveniences. Located in the coveted Fair Oaks neighborhood of Boerne-renowned for its peaceful, tree-filled streets and strong sense of community-this home offers both privacy and charm Key Features: Bedrooms & Baths: 3 thoughtfully designed bedrooms plus a study that can easily function as a 4th bedroom, along w/2 full baths and a convenient half bath for guests. Living Spaces: A formal dining rooms perfect for elegant gatherings, while a bright eat-in kitchen serves as the heart of the home-ideal for everyday meals and casual get-togethers. Versatile Study/Nook: The dedicated study offers the perfect balance of privacy and adaptability-whether you need a home office, creative workspace, or guest quarters. Expansive Hill Country Lot: On over 2 acres, the property provides abundant room for gardening, outdoor entertaining, or letting pets roam freely. The setting reflects the peaceful and scenic character of the area This home is perfect for buyers who appreciate the simplicity and beauty of Hill Country living, value flexible indoor spaces, and want to enjoy the balance of tranquility and convenience that Fair Oaks and Boerne offer. With easy access to both San Antonio and charming downtown Boerne, you get the best of small-town charm and city amenities
MLS Listing ID
Listed By
Map
Estimated Monthly Payment
$5,108Loan Amount
$536,750This calculator is illustrative, but your unique situation will best be served by seeking out a purchase budget pre-approval from a reputable mortgage provider. Start My Mortgage Application can provide you an approval within 48hrs.
Home Facts
Bathroom
Kitchen
Appliances
- Dishwasher
- Ice Maker Connection
- Dryer Connection
- Washer Connection
- Double Ovens
- Solid Counter Tops
- Garage Door Opener
- Cook Top
- Built-In Oven
- Electric Water Heater
- Chandelier
- Disposal
- Refrigerator
- Ceiling Fans
Roof
- Composition
Levels
- Two
Cooling
- One Central
Pool Features
- None
Window Features
- All Remain
Other Structures
- None
Exterior Features
- Deck/Balcony
- Mature Trees
Fireplace Features
- Living Room
Association Amenities
- Park/Playground
Flooring
- Saltillo Tile
- Ceramic Tile
- Laminate
- Carpeting
Foundation Details
- Slab
Architectural Style
- Two Story
Heating
- Central
- 1 Unit
