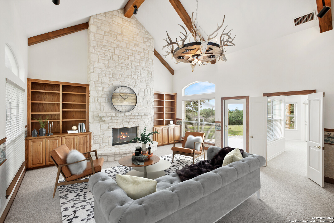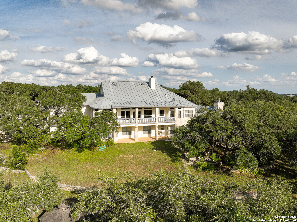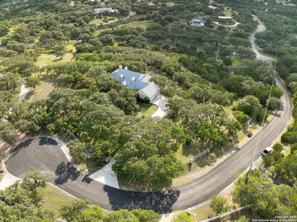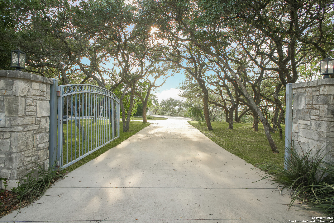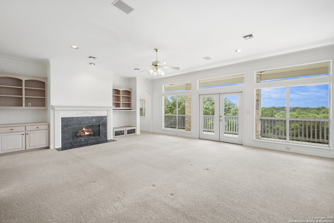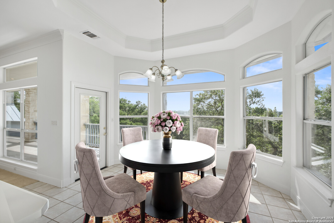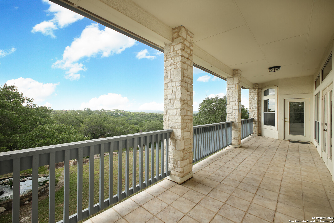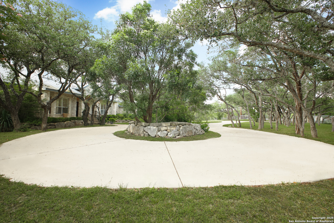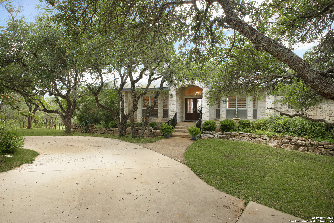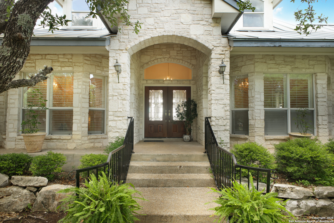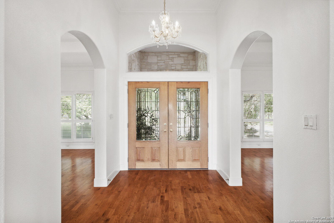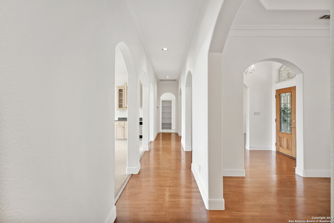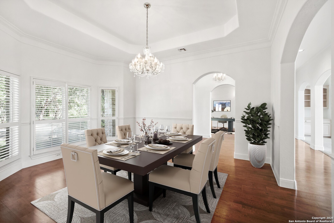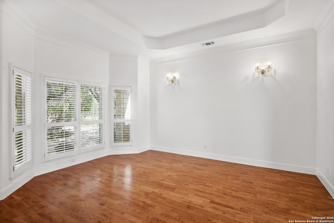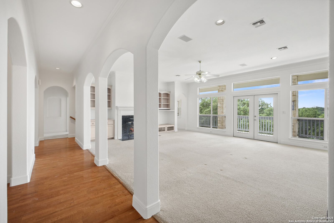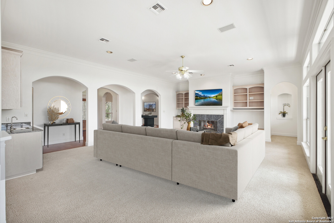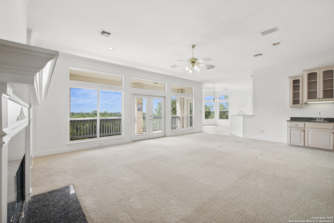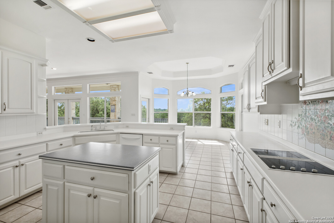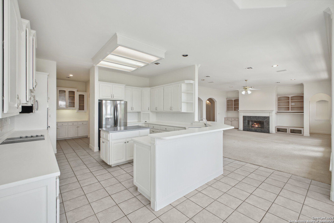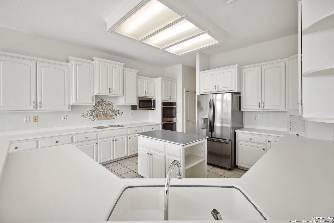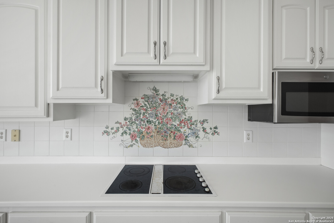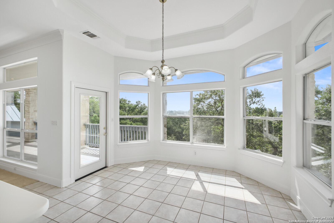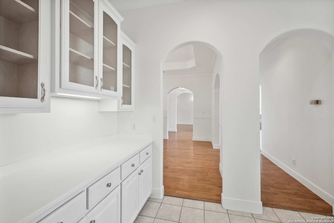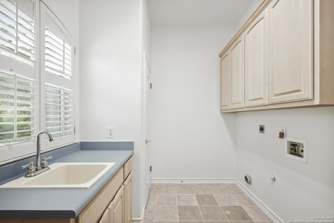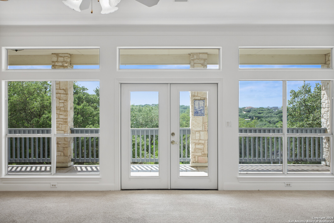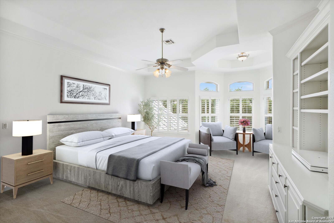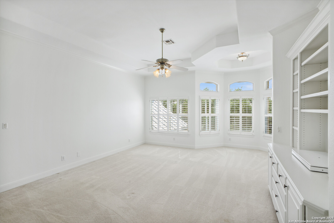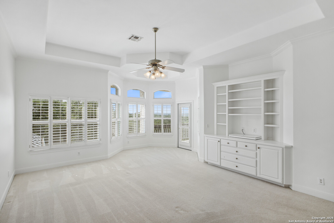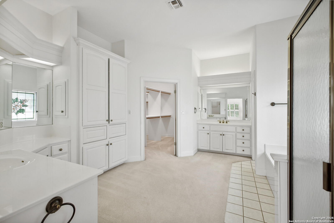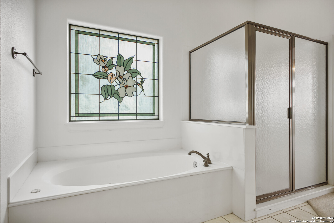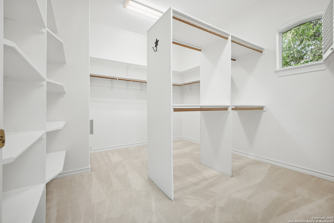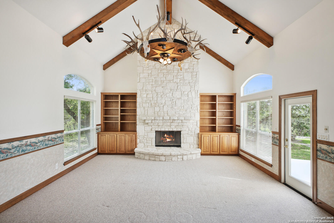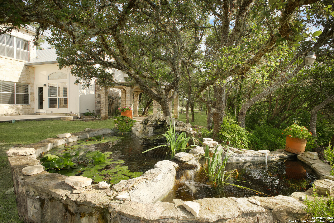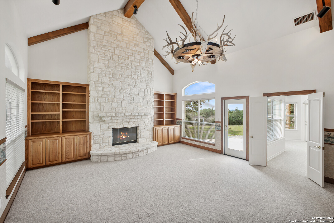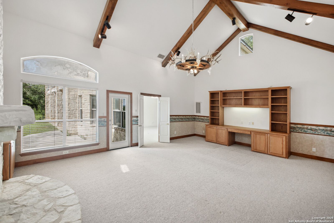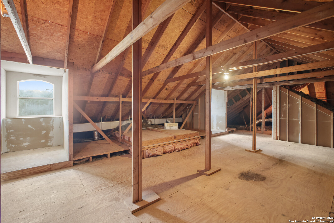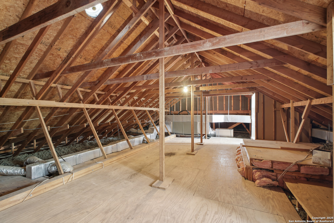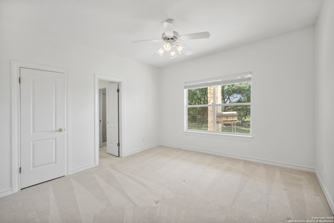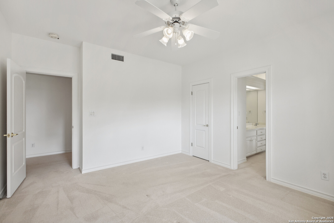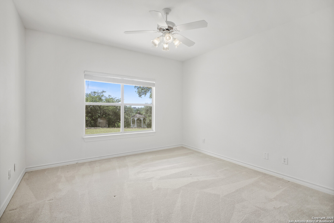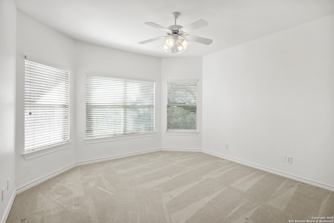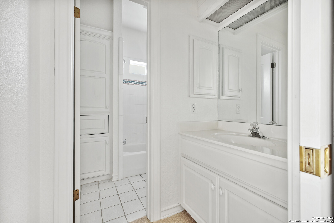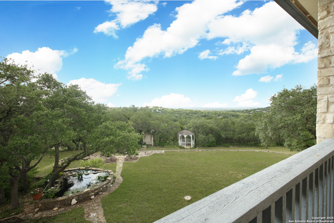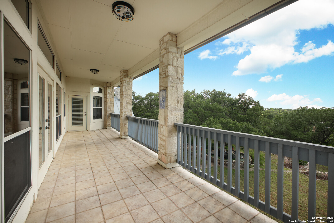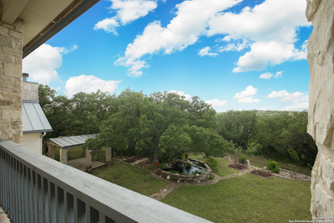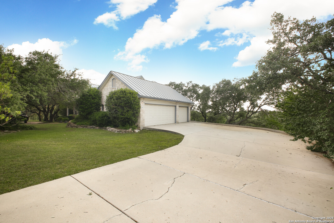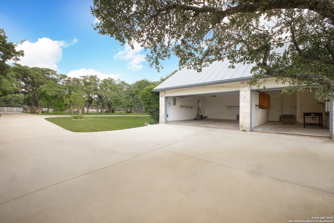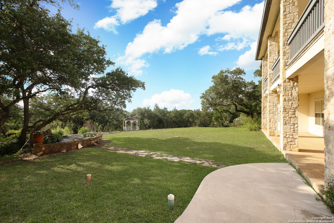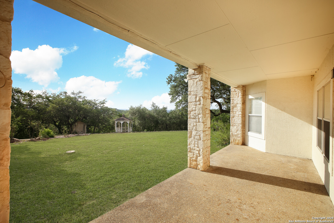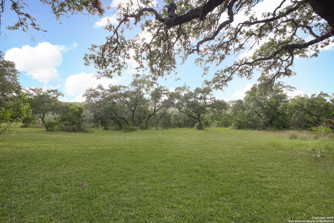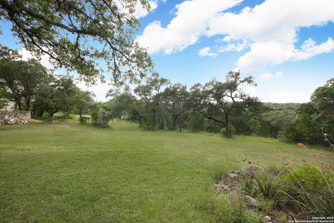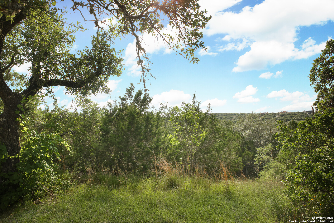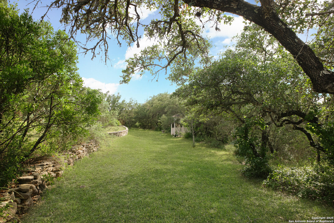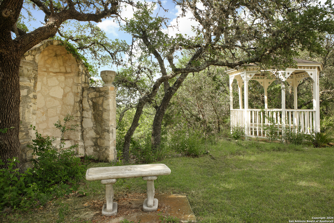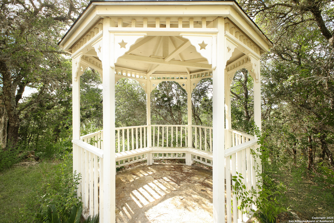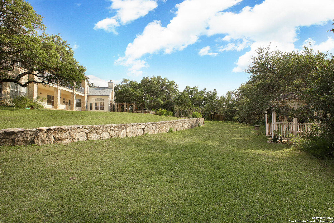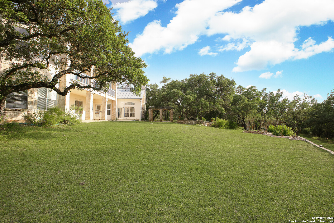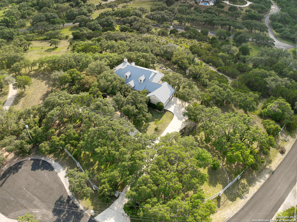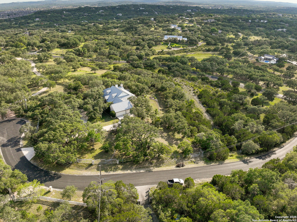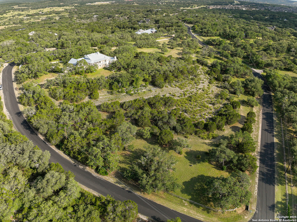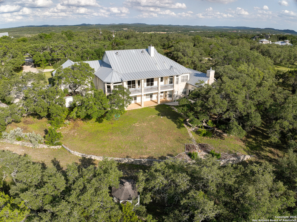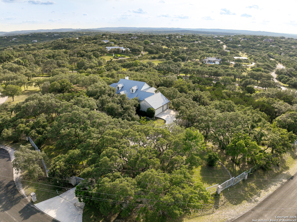Status
Market MatchUP
How this home compares to similar 4 bedroom homes in Boerne- Price Comparison$525,627 higher
- Home Size1909 sq. ft. larger
- Built in 1996Older than 87% of homes in Boerne
- Boerne Snapshot• 581 active listings• 52% have 4 bedrooms• Typical 4 bedroom size: 3077 sq. ft.• Typical 4 bedroom price: $823,372
Description
Hill Country Living at Its Finest! Nestled on 5.5 breathtaking acres in Fair Oaks, this beautiful Hill Country home offers endless views, tranquil surroundings, and wide-open potential. Perfectly situated on a corner lot at the top of a quiet cul-de-sac, the property features a private gated entrance with a circular drive and a side-entry three-car garage. This spacious home boasts 4 bedrooms, 3.5 baths, and multiple living areas designed for comfort and entertaining. Step out onto the upstairs balcony to enjoy incredible Hill Country sunsets, or stroll the grounds and take in the beauty of the land-including a serene koi pond and tons of space to explore. Whether you're relaxing on the patio, dreaming up ways to enhance the expansive grounds, or simply taking in the stunning scenery, this property delivers the peace and privacy of country living with the convenience of nearby amenities. Located just minutes from the Fair Oaks Ranch Golf & Country Club, this home offers the perfect blend of luxury and lifestyle. Enjoy cruising the neighborhood in your golf care, teeing off at the nearby golf course, or socializing at the clubhouse, all part of the charm of this exceptional community!
MLS Listing ID
Listed By
Map
Estimated Monthly Payment
$12,638Loan Amount
$1,281,550This calculator is illustrative, but your unique situation will best be served by seeking out a purchase budget pre-approval from a reputable mortgage provider. Start My Mortgage Application can provide you an approval within 48hrs.
Home Facts
Bathroom
Kitchen
Appliances
- Solid Counter Tops
- Garage Door Opener
- Dishwasher
- Cook Top
- Smooth Cooktop
- Electric Water Heater
- Built-In Oven
- Microwave Oven
- Chandelier
- Washer Connection
- Refrigerator
- Dryer Connection
- Custom Cabinets
- Ceiling Fans
- Disposal
- Double Ovens
- Gas Water Heater
Roof
- Metal
Levels
- Two
Cooling
- Three+ Central
Pool Features
- None
Window Features
- All Remain
Fireplace Features
- Family Room
- Two
- Living Room
Association Amenities
- Golf Course
- Clubhouse
- Pool
- Tennis
- Park/Playground
- BBQ/Grill
- Bridle Path
- Bike Trails
- Jogging Trails
Flooring
- Ceramic Tile
- Carpeting
- Wood
Foundation Details
- Slab
Architectural Style
- Split Level
- Two Story
- Traditional
- Texas Hill Country
Heating
- Central
