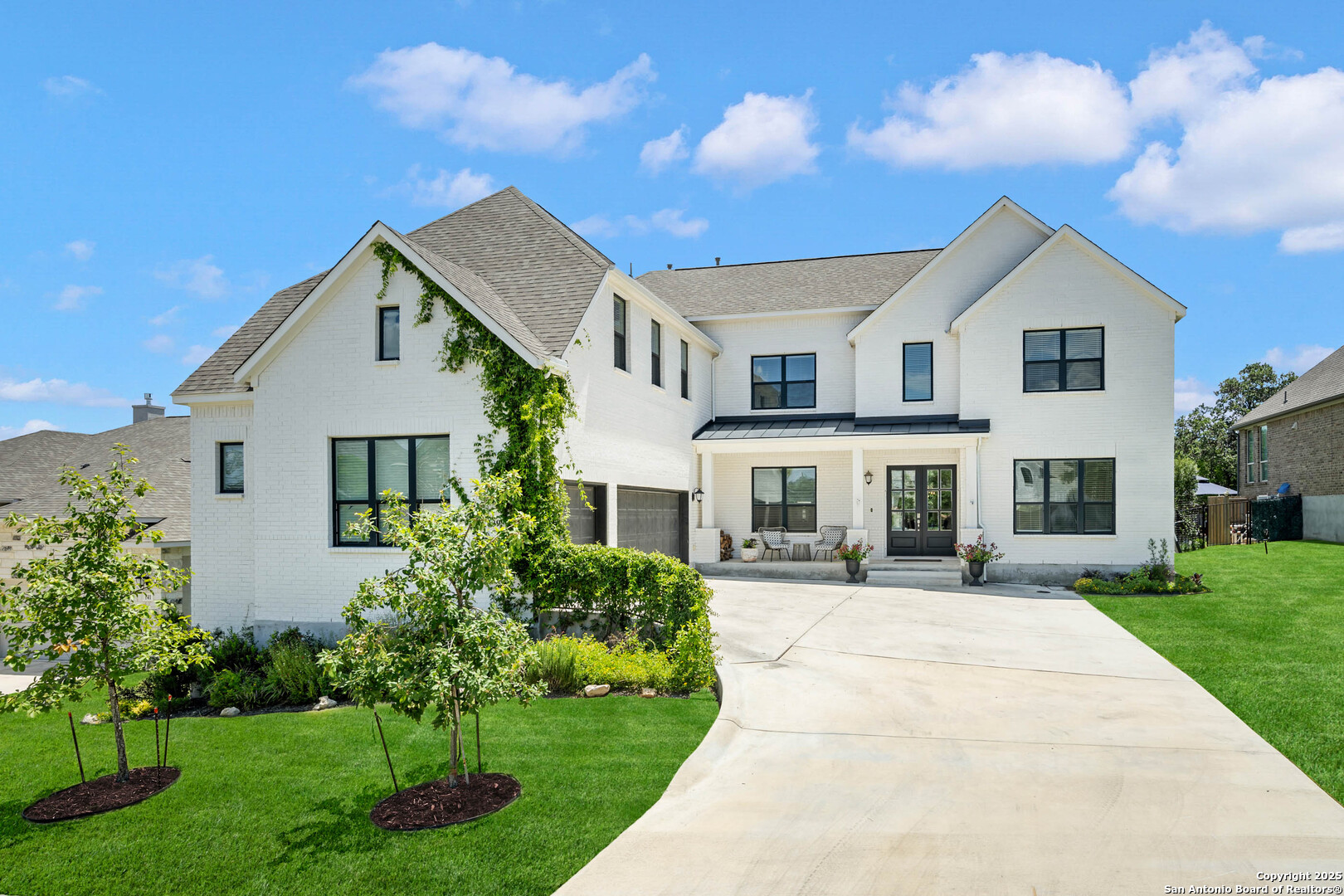Status
Market MatchUP
How this home compares to similar 5 bedroom homes in Boerne- Price Comparison$335,042 lower
- Home Size84 sq. ft. larger
- Built in 2021Newer than 66% of homes in Boerne
- Boerne Snapshot• 588 active listings• 11% have 5 bedrooms• Typical 5 bedroom size: 4027 sq. ft.• Typical 5 bedroom price: $1,160,041
Description
Set on a private greenbelt lot in desirable Regent Park, this white brick home has charming curb appeal with a wonderful front porch, double doors and a side entry three car garage. A grand entry with soaring ceilings leads you into a foyer with wide-plank white oak floors, study with double french doors, formal dining room and a large open living room and gourmet kitchen. The open layout is filled with beautiful oversized windows, natural light and a wonderful fireplace. The kitchen is designed for gathering with large center island, oversized cabinets, stainless steel appliances, gas range, double oven, Quartz countertops and herringbone-tiled backsplash. Two bedrooms are on the main floor, including a serene primary suite with soaking tub and oversized shower. Upstairs, three additional bedrooms, two baths, a media room with surround sound, and a second living area provide space to stretch out. Outdoors, the covered porch includes an outdoor kitchen and speaker system, overlooking a deep, fenced yard lined with oaks. Deer drift past at sunrise, cardinals flash through the trees. Enjoy the amazing neighborhood amenities including community pool, clubhouse and playground. Zoned to highly acclaimed Boerne school district.
MLS Listing ID
Listed By
Map
Estimated Monthly Payment
$7,529Loan Amount
$783,750This calculator is illustrative, but your unique situation will best be served by seeking out a purchase budget pre-approval from a reputable mortgage provider. Start My Mortgage Application can provide you an approval within 48hrs.
Home Facts
Bathroom
Kitchen
Appliances
- Self-Cleaning Oven
- Dishwasher
- Gas Cooking
- Central Vacuum
- Built-In Oven
- Stove/Range
- Microwave Oven
- Water Softener (owned)
- Washer Connection
- Dryer Connection
- Disposal
- Ceiling Fans
Roof
- Shingle
Levels
- Two
Cooling
- Two Central
Pool Features
- None
Window Features
- Some Remain
Fireplace Features
- Family Room
- One
Association Amenities
- Pool
- Park/Playground
- Jogging Trails
- Clubhouse
Flooring
- Ceramic Tile
- Carpeting
- Wood
Foundation Details
- Slab
Architectural Style
- Two Story
Heating
- Central
































