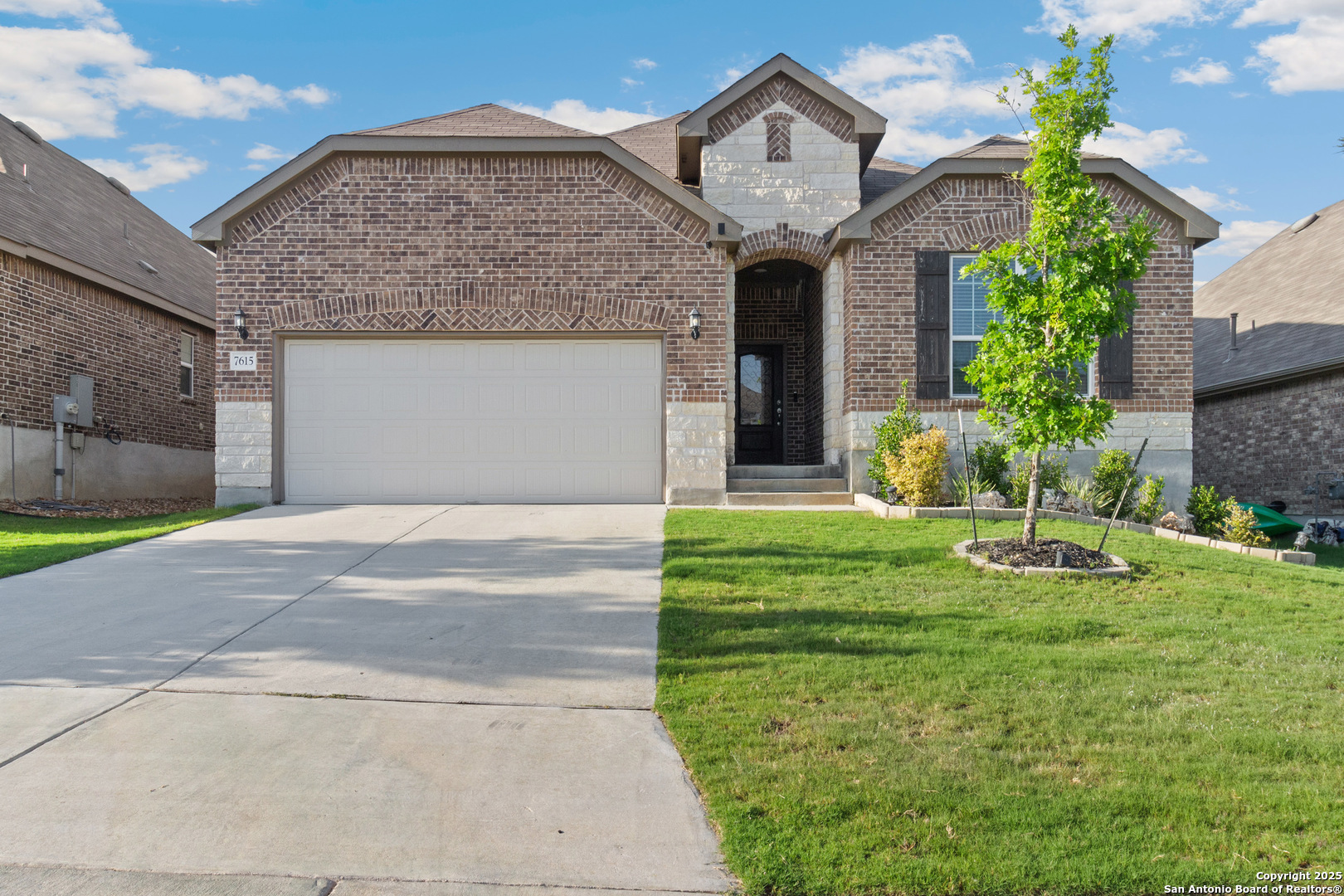Status
Market MatchUP
How this home compares to similar 4 bedroom homes in Boerne- Price Comparison$315,800 lower
- Home Size42 sq. ft. smaller
- Built in 2019Newer than 58% of homes in Boerne
- Boerne Snapshot• 581 active listings• 52% have 4 bedrooms• Typical 4 bedroom size: 3077 sq. ft.• Typical 4 bedroom price: $823,372
Description
Welcome to this beautiful two story home, an open concept home offering 4 bedrooms, 3 bathrooms, a gourmet kitchen, soaring ceilings, and abundant natural light throughout. This thoughtfully designed floor plan features a spacious master suite and guest bedroom on the first level, ideal for flexible living or welcoming visitors, plus a dedicated office for work from home convenience, as well as a pocket office. Ceramic tile flows seamlessly across the entire first floor, connecting the living, dining, and cooking spaces, while upstairs you'll find two more generously sized bedrooms, a full bath, and a loft perfect for lounging or play. Outdoors, the amazing covered patio extends your living area into the fresh air, offering the perfect spot for al fresco meals or morning coffee. With windows flooding the interior with sunshine and a water softener for added comfort and efficiency, every detail has been carefully considered. This isn't just a house, it's a home you'll love living in; schedule your private tour today before it's gone.
MLS Listing ID
Listed By
Map
Estimated Monthly Payment
$4,580Loan Amount
$482,195This calculator is illustrative, but your unique situation will best be served by seeking out a purchase budget pre-approval from a reputable mortgage provider. Start My Mortgage Application can provide you an approval within 48hrs.
Home Facts
Bathroom
Kitchen
Appliances
- Refrigerator
- Built-In Oven
- Microwave Oven
- Disposal
- Double Ovens
- Smoke Alarm
- Cook Top
- Dishwasher
- Garage Door Opener
Roof
- Composition
Levels
- Two
Cooling
- One Central
Pool Features
- None
Window Features
- All Remain
Fireplace Features
- One
Association Amenities
- Park/Playground
- Pool
Flooring
- Carpeting
- Ceramic Tile
Foundation Details
- Slab
Architectural Style
- Two Story
Heating
- Central

























