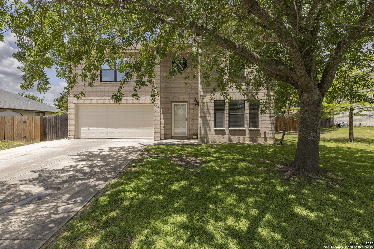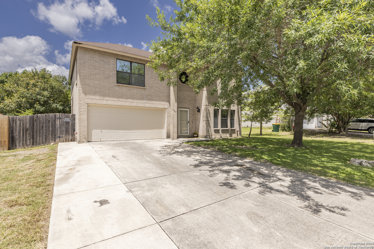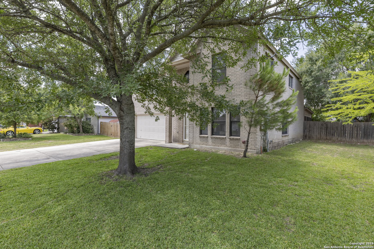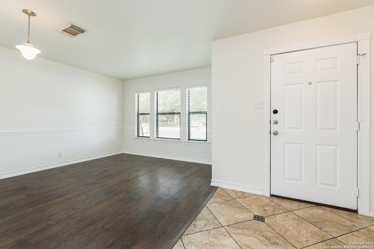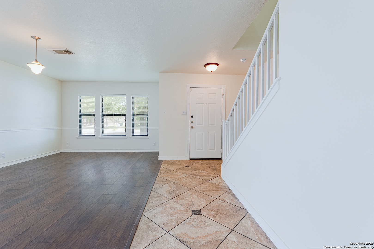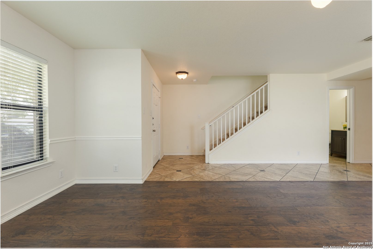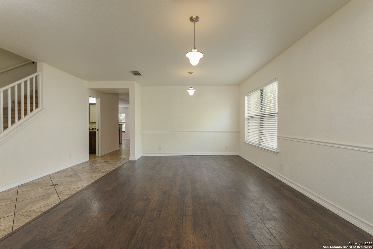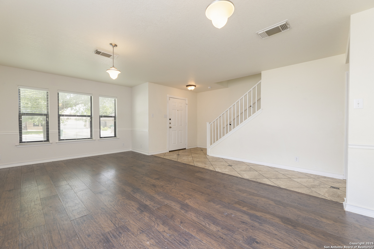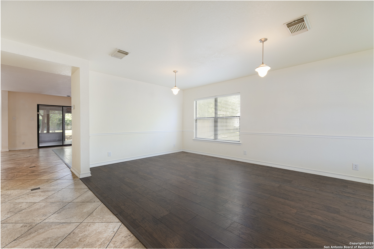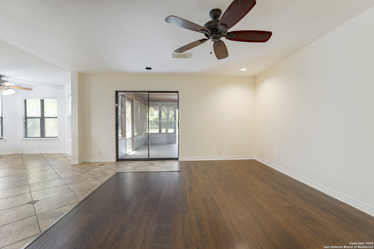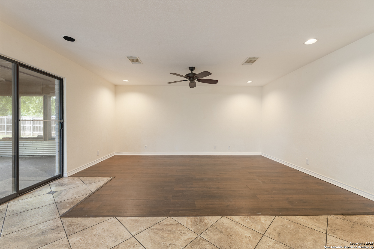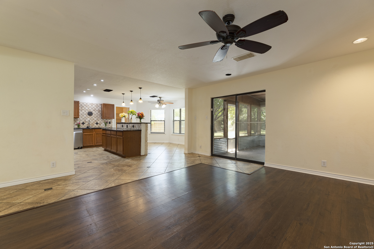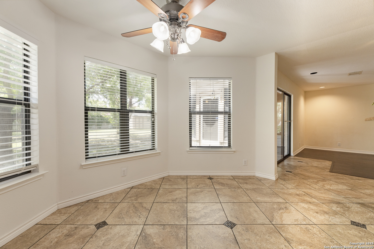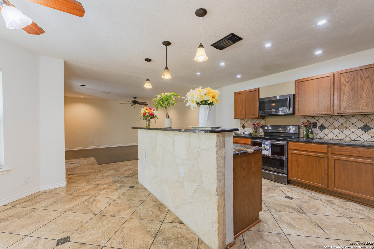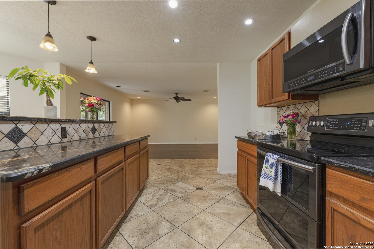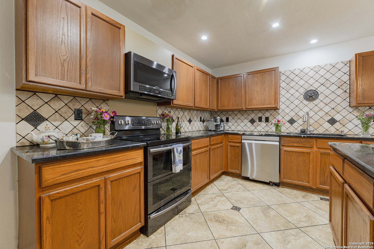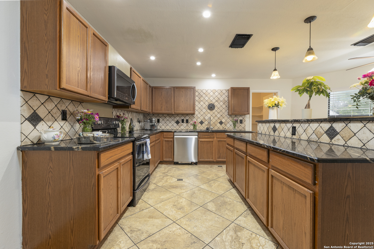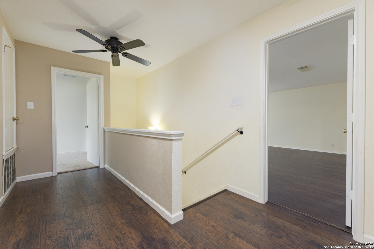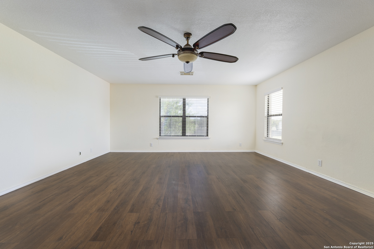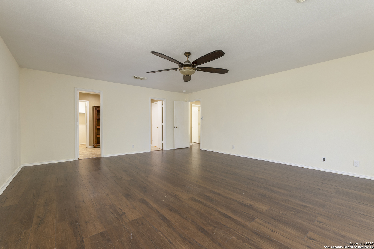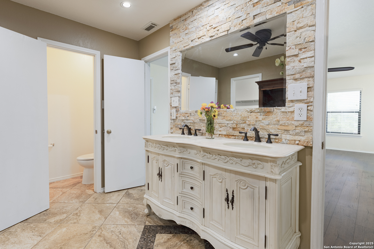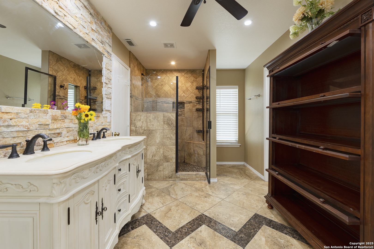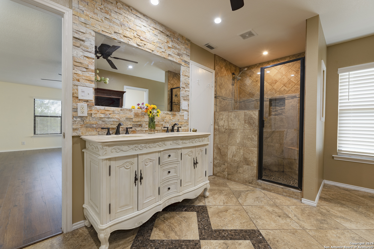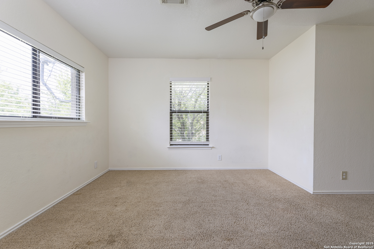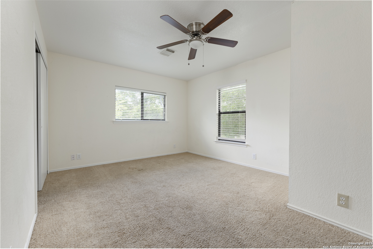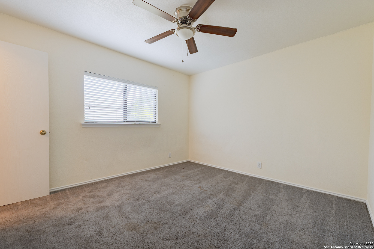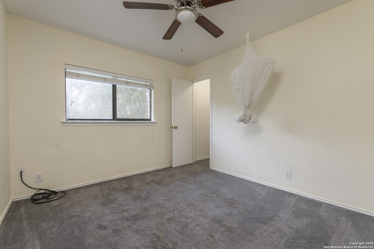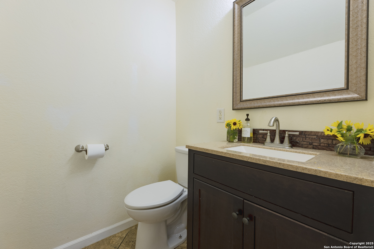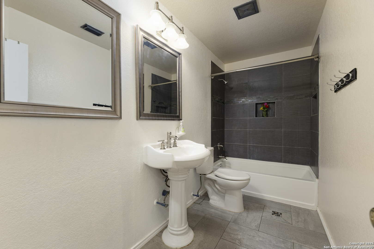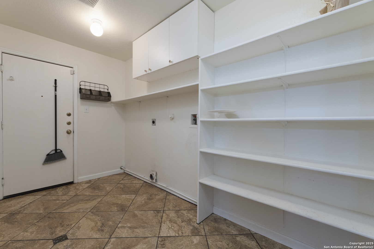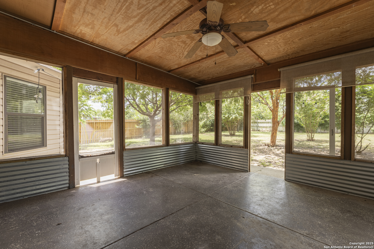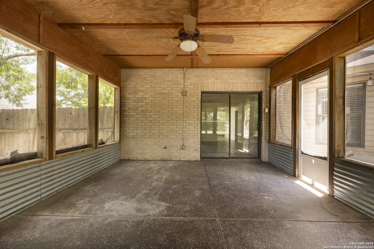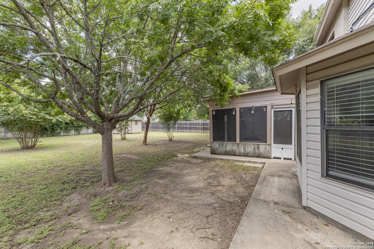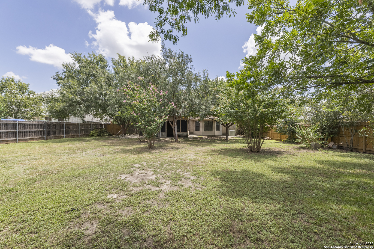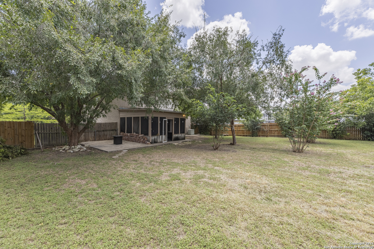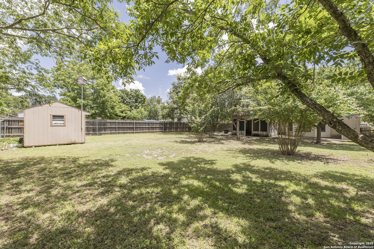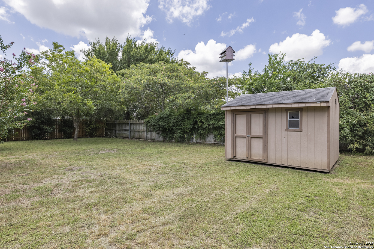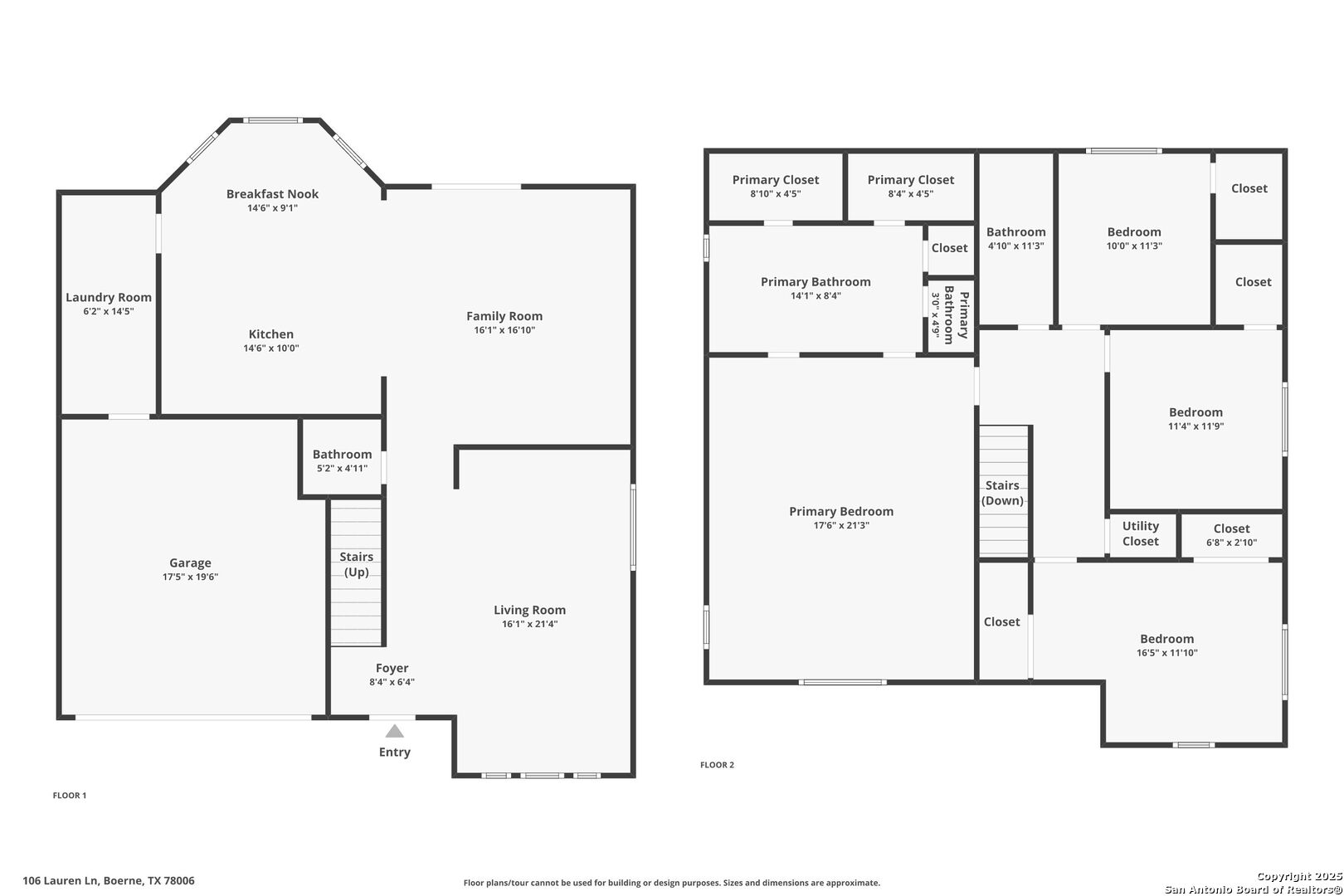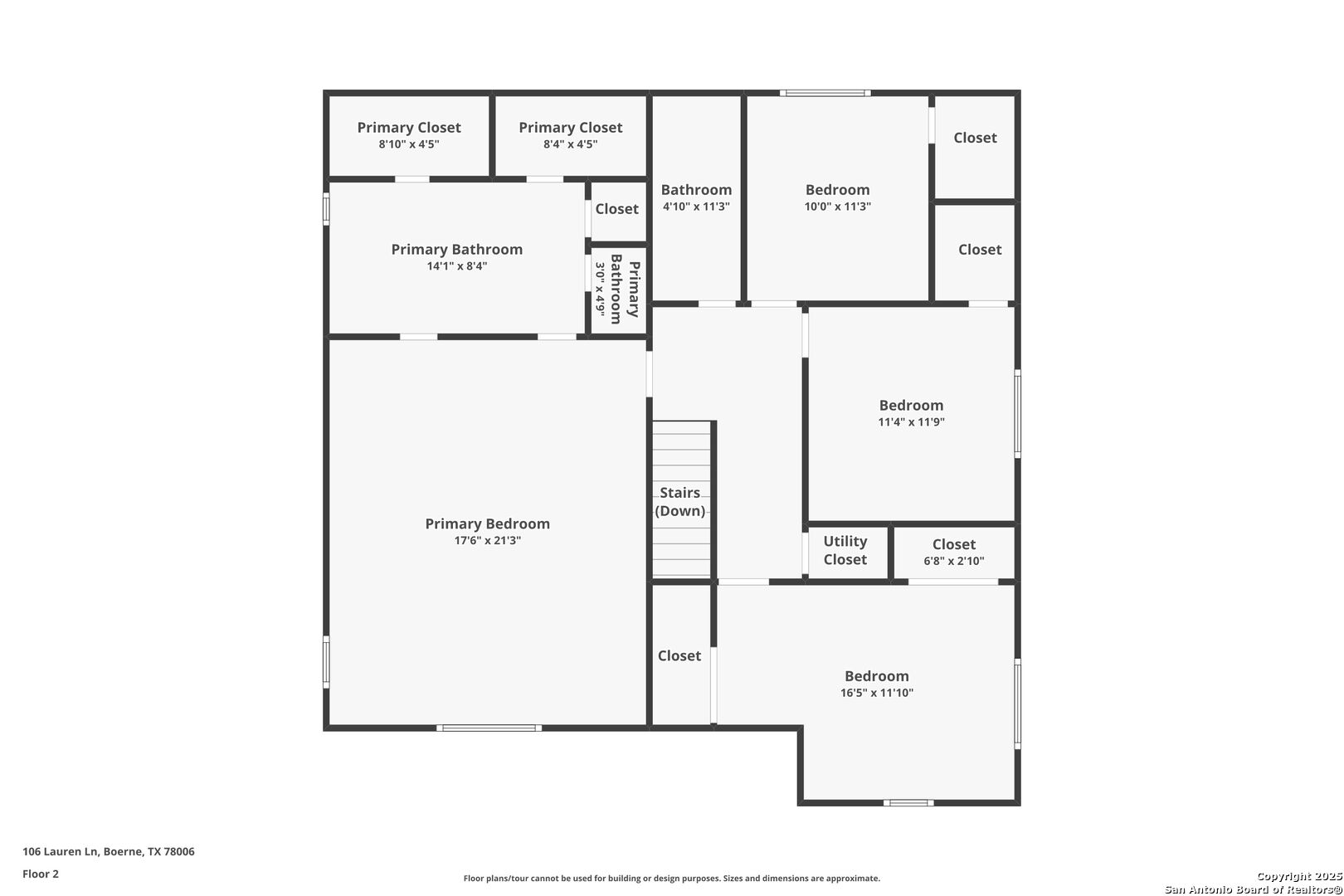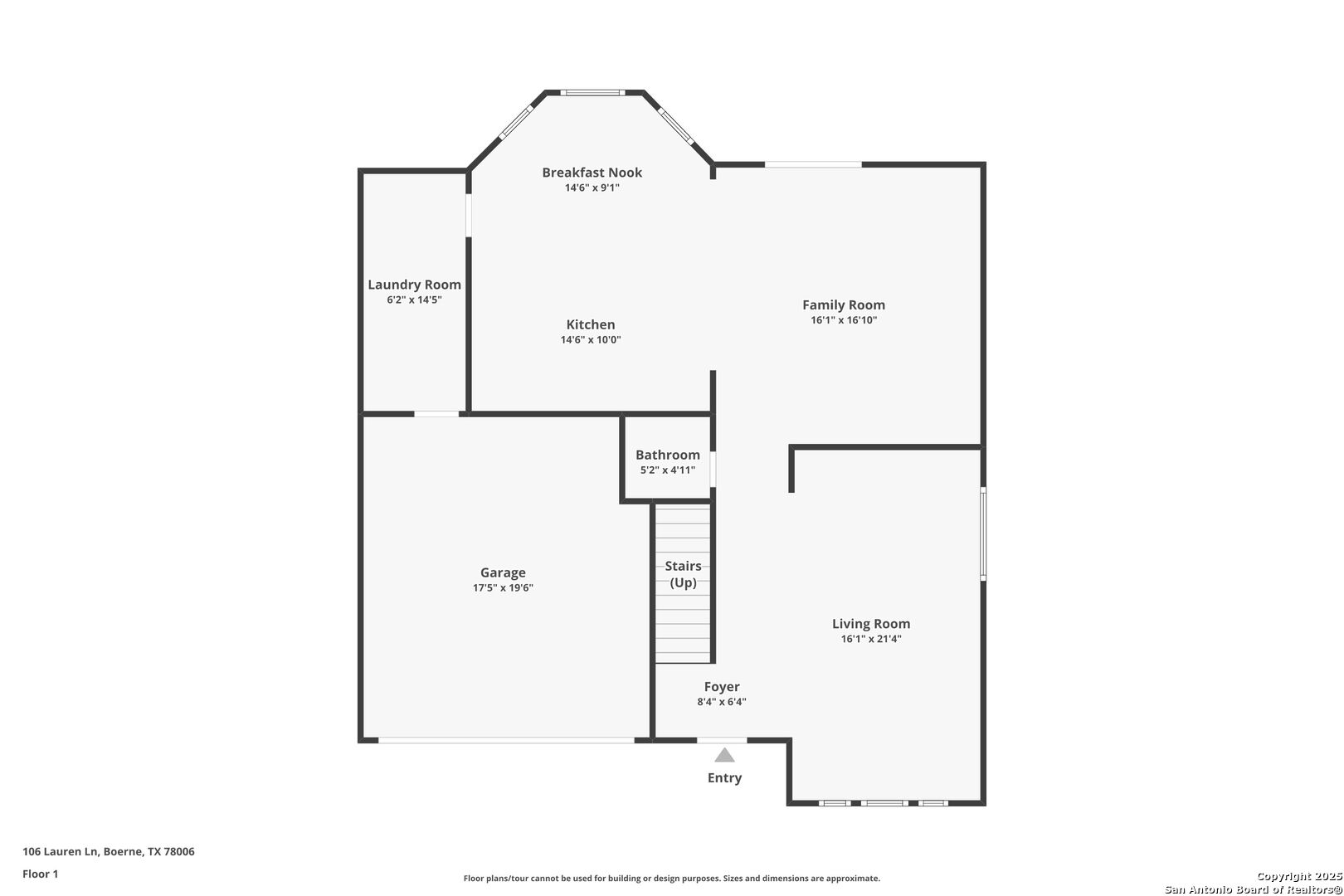Status
Market MatchUP
How this home compares to similar 4 bedroom homes in Boerne- Price Comparison$391,818 lower
- Home Size524 sq. ft. smaller
- Built in 2002Older than 81% of homes in Boerne
- Boerne Snapshot• 588 active listings• 52% have 4 bedrooms• Typical 4 bedroom size: 3077 sq. ft.• Typical 4 bedroom price: $823,817
Description
Stop by and see this beautifully maintained home that offers the perfect blend of peaceful suburban living with the convenience and charm of the Texas Hill Country. Featuring four spacious bedrooms, two full baths and one half bath, 2 car garage with a large backyard this home does not disappoint. This home boasts an open-concept layout that seamlessly connects the living and dining areas-ideal for both entertaining and everyday living. The modern kitchen is equipped with upgraded appliances, ample cabinetry, and generous counter space to inspire your inner chef. The living room, creates a warm and inviting space for those crisp Hill Country evenings. The primary suite is a nice sized space, complete with a large walk-in closet and a luxurious ensuite bath that includes dual vanities, a separate shower, and a relaxing garden tub. Step outside to your fully fenced private large backyard oasis, where a covered patio offers the perfect setting for outdoor dining or quiet evenings under the stars. Don't miss this incredible opportunity to own a home close to the downtown area of Boerne and in a great school district. Schedule your private tour today.. Seller is motivated!
MLS Listing ID
Listed By
Map
Estimated Monthly Payment
$3,908Loan Amount
$410,400This calculator is illustrative, but your unique situation will best be served by seeking out a purchase budget pre-approval from a reputable mortgage provider. Start My Mortgage Application can provide you an approval within 48hrs.
Home Facts
Bathroom
Kitchen
Appliances
- Ceiling Fans
- Washer Connection
- Dryer Connection
- Stove/Range
- Disposal
- Dishwasher
Roof
- Composition
Levels
- Two
Cooling
- One Central
Pool Features
- None
Window Features
- Some Remain
Other Structures
- Shed(s)
Exterior Features
- Screened Porch
- Covered Patio
- Patio Slab
- Privacy Fence
Fireplace Features
- Not Applicable
Association Amenities
- None
Flooring
- Laminate
- Ceramic Tile
- Carpeting
Foundation Details
- Slab
Architectural Style
- Two Story
Heating
- Central
