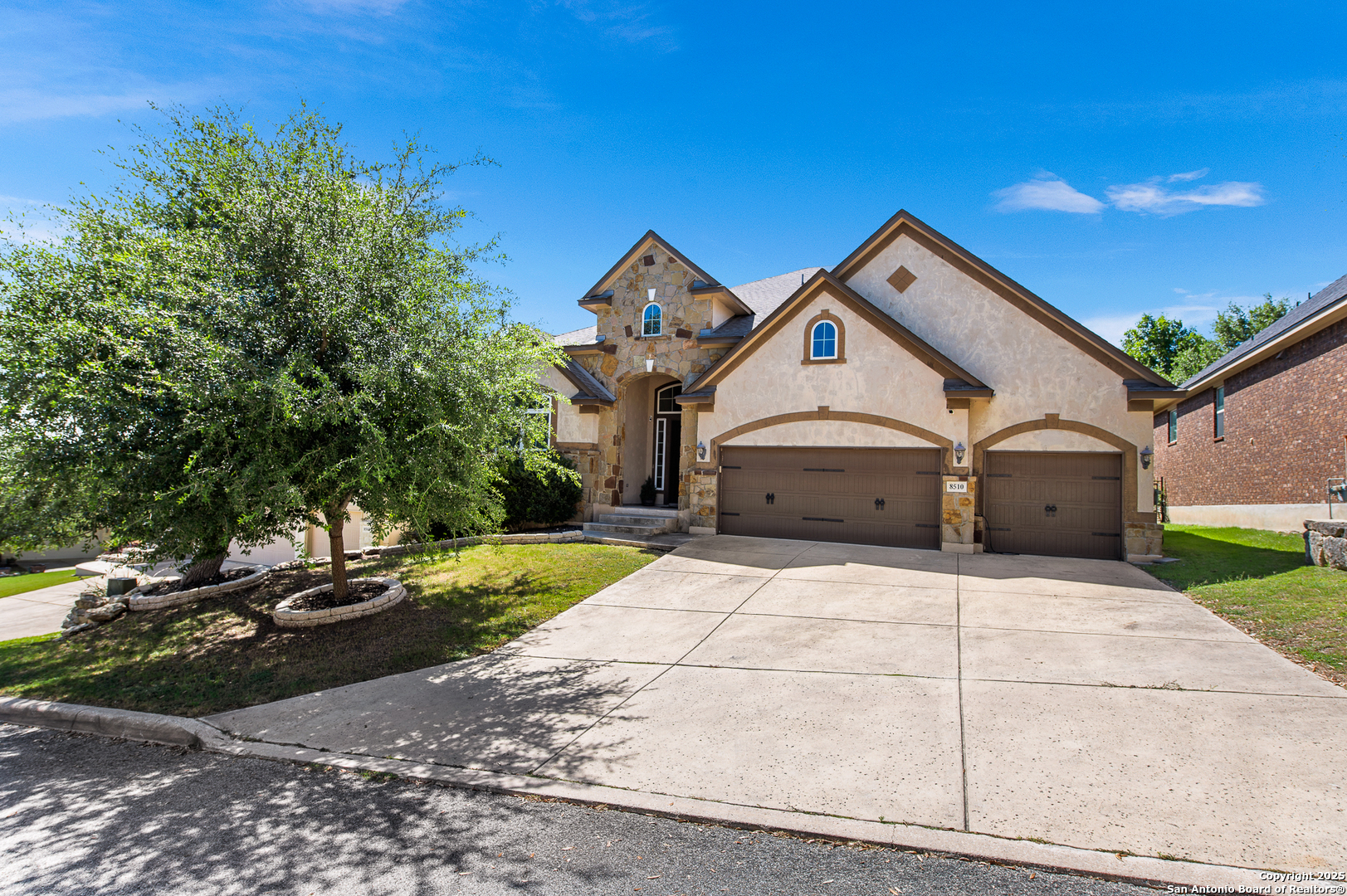Status
Market MatchUP
How this home compares to similar 6 bedroom homes in Boerne- Price Comparison$1,775,544 lower
- Home Size1946 sq. ft. smaller
- Built in 2012Older than 64% of homes in Boerne
- Boerne Snapshot• 581 active listings• 1% have 6 bedrooms• Typical 6 bedroom size: 5647 sq. ft.• Typical 6 bedroom price: $2,420,543
Description
Texas Charm! Welcome to this stunning two-story home located in Ridge Creek, a gated community near Fair Oaks Ranch. This 3,701 sq. ft. home features 5 spacious bedrooms, a versatile flex room, and four full bathrooms. Ideal for comfortable family living, gatherings, and entertaining. With an open-concept layout, the spacious living room showcases high ceilings, large picture windows, and a cozy fireplace. The gourmet kitchen has granite countertops adorned with a beautiful tile backsplash, shaker style cabinets, gas stovetop, and ample workspace-perfect for the home chef. The primary suite offers a spa-like retreat with a large soaking tub, dual vanities, a walk-in shower, and a walk-in closet. As you step outside you will appreciate the spacious patio that is surrounded by mature trees-which create the perfect outdoor oasis for relaxation or outdoor entertaining. Additional highlights include a 3-car garage, solar panels that convey with the home, and a prime location on a quiet cul-de-sac. This spectacular home is a must see, schedule your showing today!
MLS Listing ID
Listed By
Map
Estimated Monthly Payment
$5,806Loan Amount
$612,750This calculator is illustrative, but your unique situation will best be served by seeking out a purchase budget pre-approval from a reputable mortgage provider. Start My Mortgage Application can provide you an approval within 48hrs.
Home Facts
Bathroom
Kitchen
Appliances
- Carbon Monoxide Detector
- Garage Door Opener
- Dishwasher
- Cook Top
- Gas Cooking
- Private Garbage Service
- Built-In Oven
- Microwave Oven
- Washer Connection
- Refrigerator
- Dryer Connection
- Ceiling Fans
- Disposal
- Gas Water Heater
Roof
- Composition
Levels
- Two
Cooling
- Two Central
Pool Features
- None
Window Features
- All Remain
Exterior Features
- Mature Trees
- Privacy Fence
- Patio Slab
- Covered Patio
Fireplace Features
- Living Room
- One
Association Amenities
- Controlled Access
Accessibility Features
- Doors w/Lever Handles
- First Floor Bath
- Stall Shower
- First Floor Bedroom
Flooring
- Carpeting
- Other
Foundation Details
- Slab
Architectural Style
- Two Story
- Traditional
Heating
- 1 Unit
- Central






















