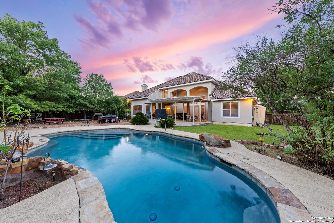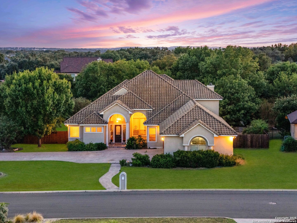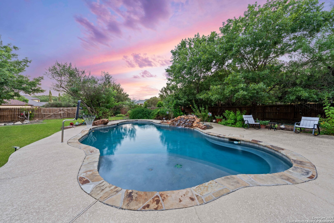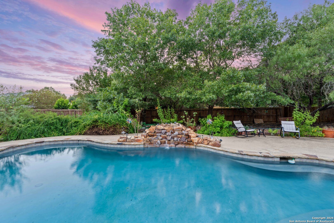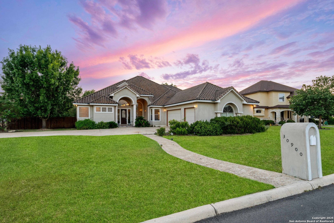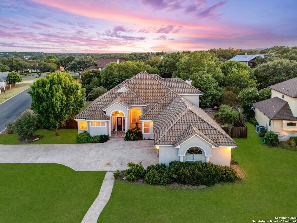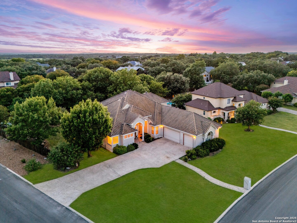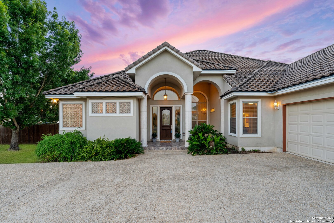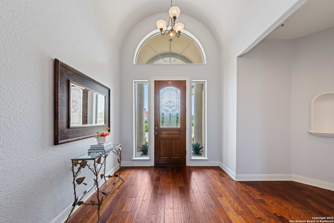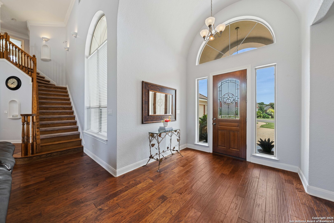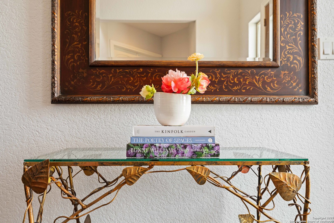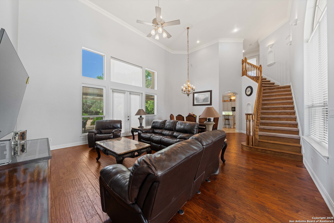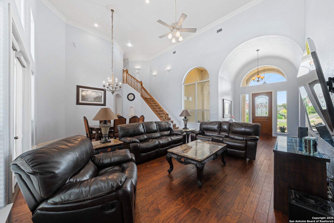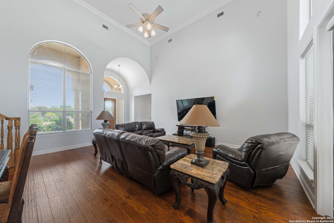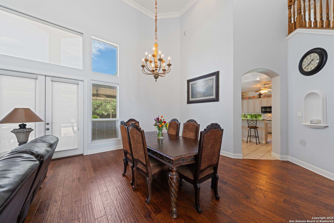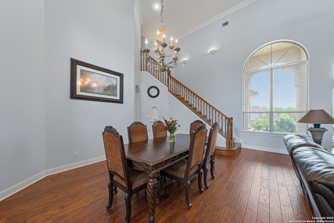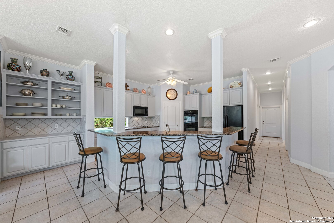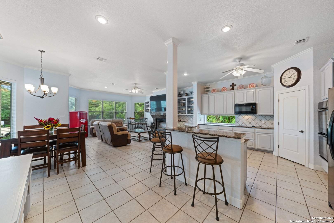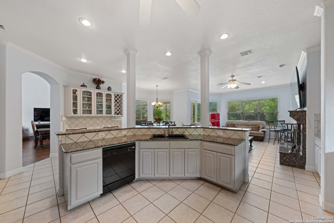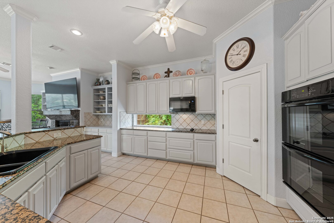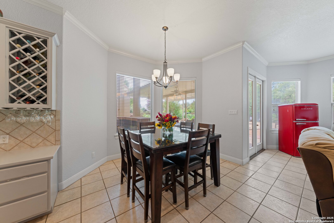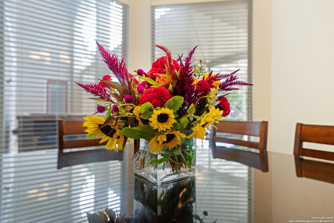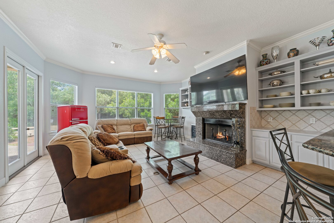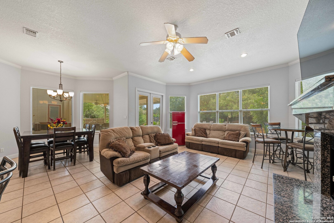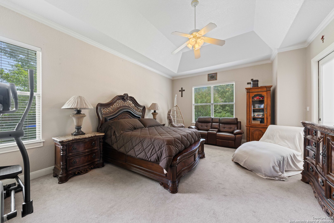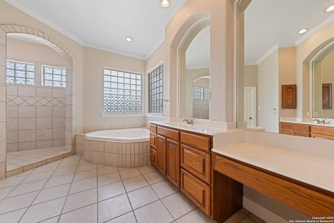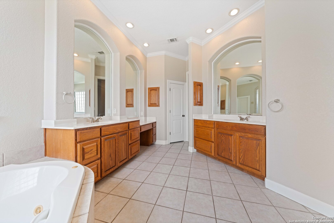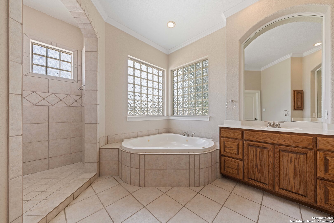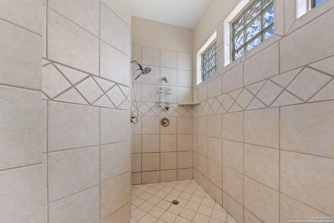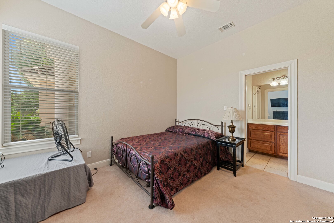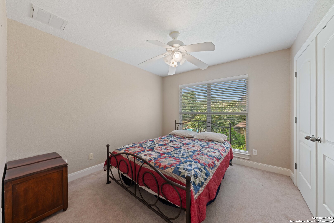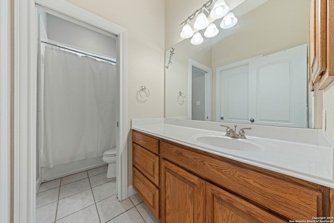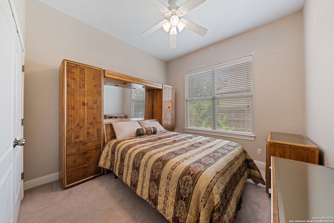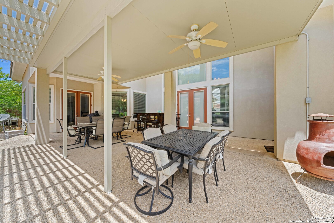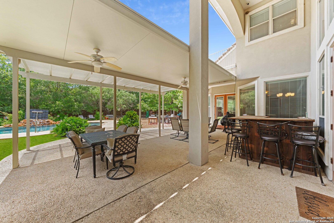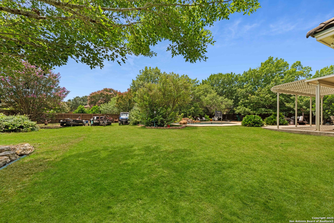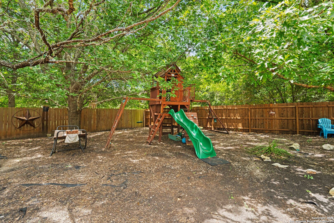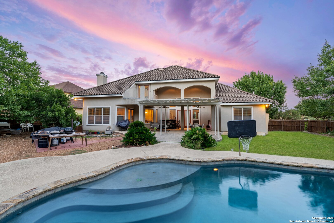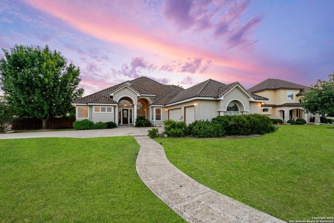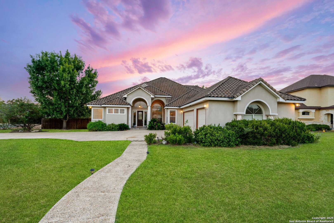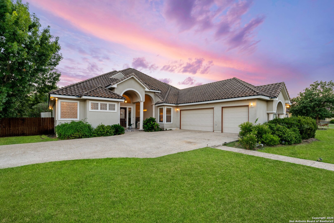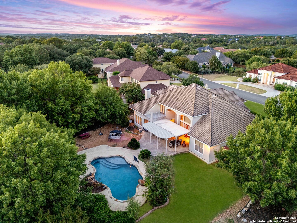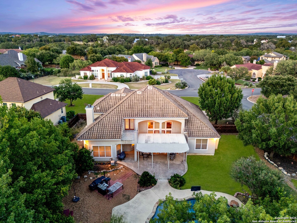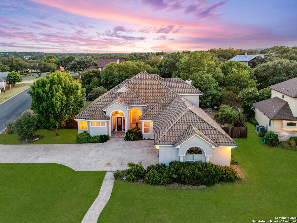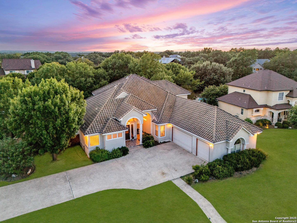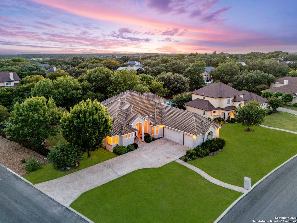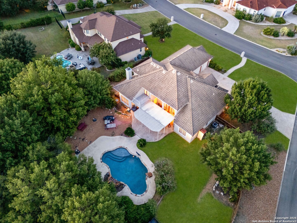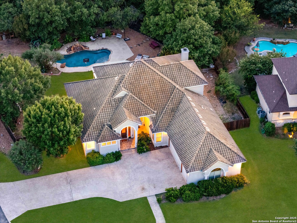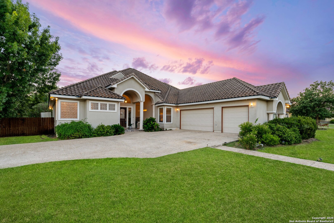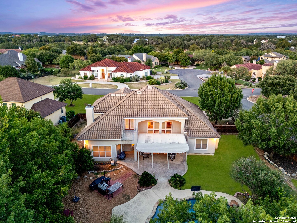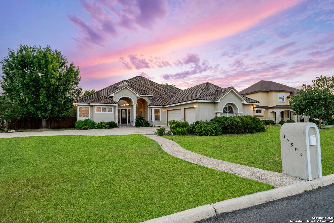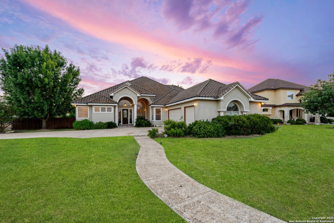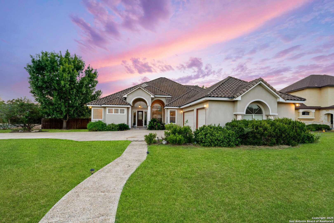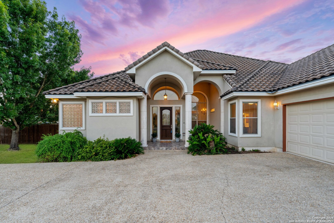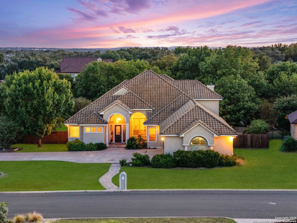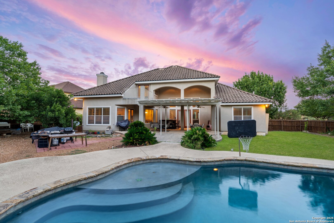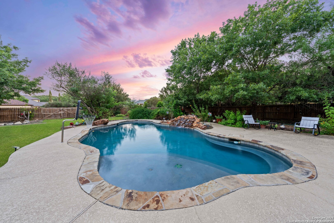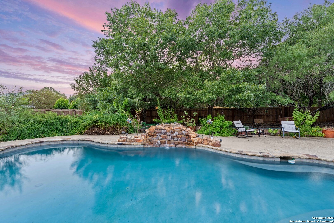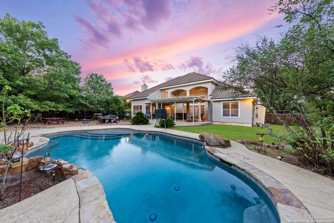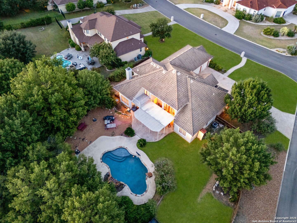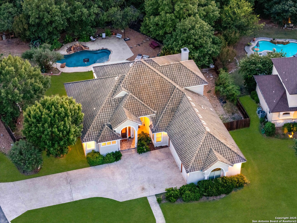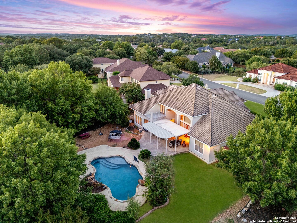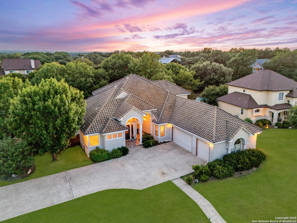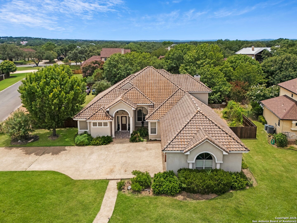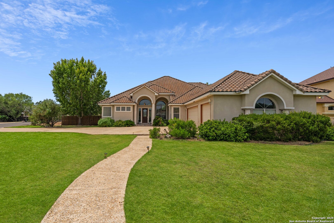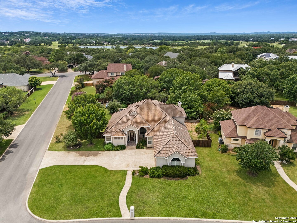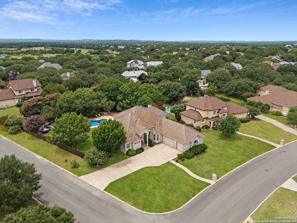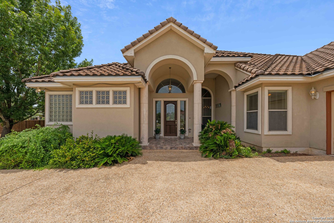Status
Market MatchUP
How this home compares to similar 5 bedroom homes in Boerne- Price Comparison$175,042 lower
- Home Size499 sq. ft. smaller
- Built in 2004Older than 77% of homes in Boerne
- Boerne Snapshot• 588 active listings• 11% have 5 bedrooms• Typical 5 bedroom size: 4027 sq. ft.• Typical 5 bedroom price: $1,160,041
Description
Nestled on a spacious .62-acre corner lot in the highly desirable Fair Oaks Ranch, this stunning Mediterranean-style custom home offers timeless elegance and exceptional comfort. Boasting 5 bedrooms, 3 1/2 bathrooms, and a three-car garage, the home features a thoughtfully designed open floor plan perfect for everyday living and entertaining. The heart of the home is a chef's kitchen which opens to a breakfast nook and a cozy living room that has access out to the pool. Three of the bedrooms are located on the main floor and the other two bedrooms are upstairs. The primary suite, conveniently located on the main floor, includes a spa-like bath with dual vanities, a soaking tub, and two large walk-in closets plus access out to the pool. Outdoors, enjoy a park-like backyard complete with a large covered patio and a sparkling pool, ideal for gathering year-round. Located in a prime location feeding into top-rated Boerne schools, this home offers luxury, space, and convenience in one of the Hill Country's most sought-after communities.
MLS Listing ID
Listed By
Map
Estimated Monthly Payment
$8,387Loan Amount
$935,750This calculator is illustrative, but your unique situation will best be served by seeking out a purchase budget pre-approval from a reputable mortgage provider. Start My Mortgage Application can provide you an approval within 48hrs.
Home Facts
Bathroom
Kitchen
Appliances
- Washer Connection
- Ceiling Fans
- Chandelier
- Dryer Connection
Roof
- Tile
Levels
- Two
Cooling
- Two Central
Pool Features
- Fenced Pool
- In Ground Pool
- Pools Sweep
Window Features
- Some Remain
Exterior Features
- Patio Slab
- Sprinkler System
- Privacy Fence
- Double Pane Windows
- Mature Trees
- Covered Patio
- Deck/Balcony
Fireplace Features
- Family Room
- One
Association Amenities
- Park/Playground
Flooring
- Wood
- Carpeting
- Ceramic Tile
Foundation Details
- Slab
Architectural Style
- Two Story
Heating
- Central
