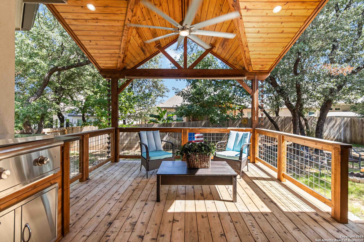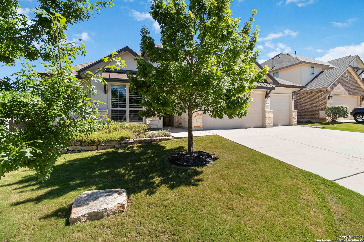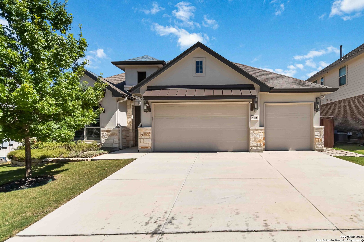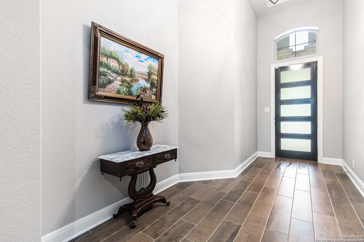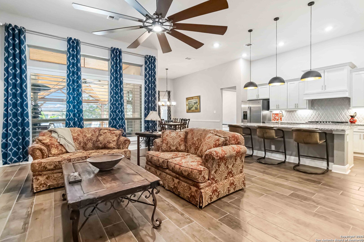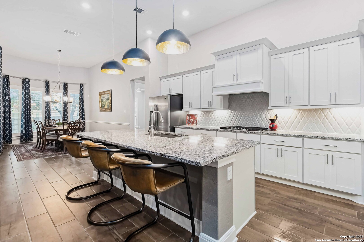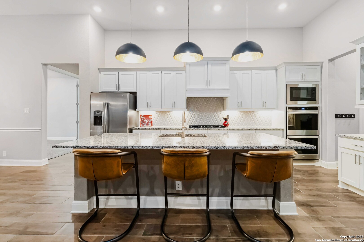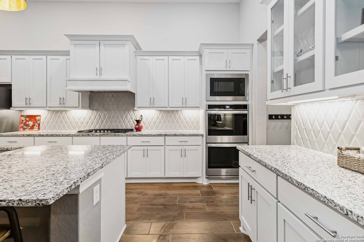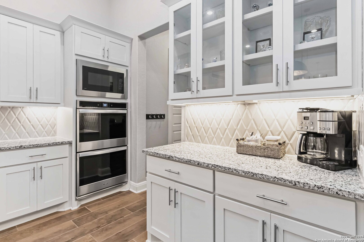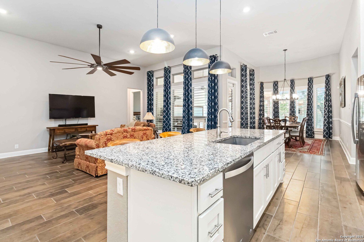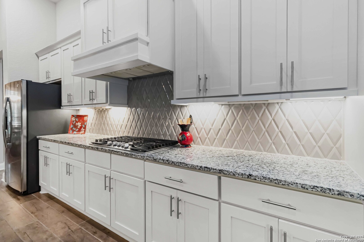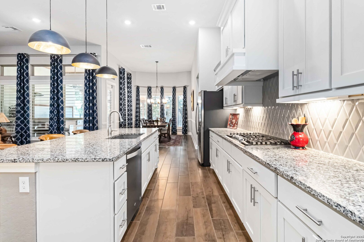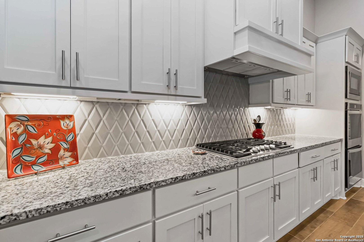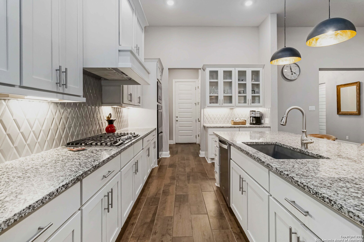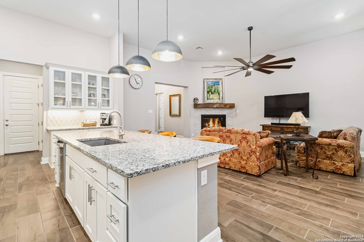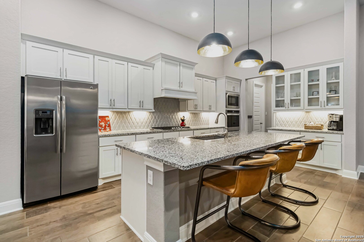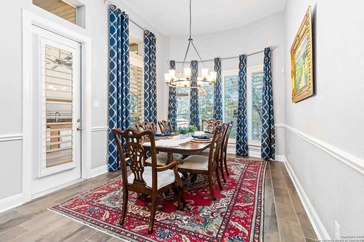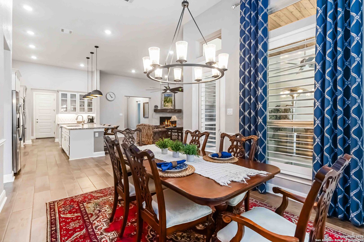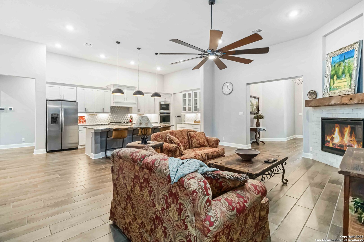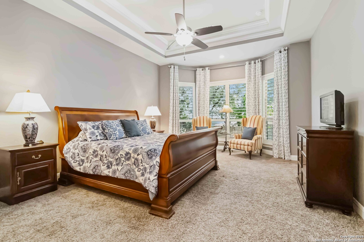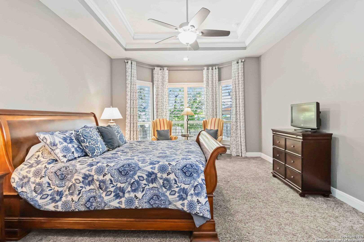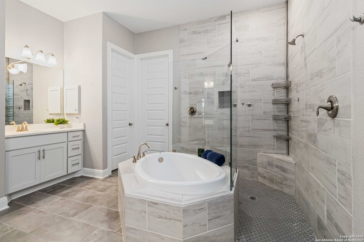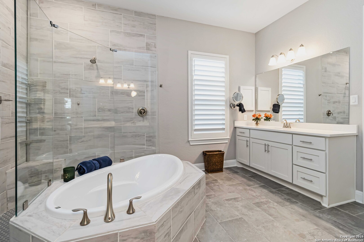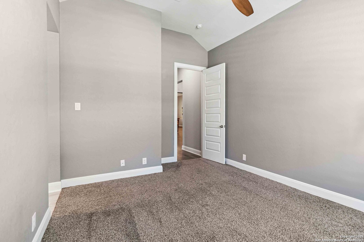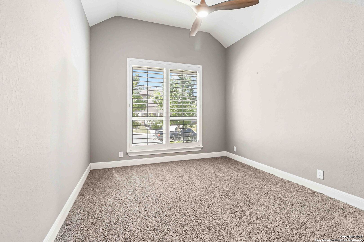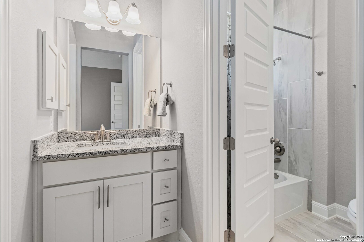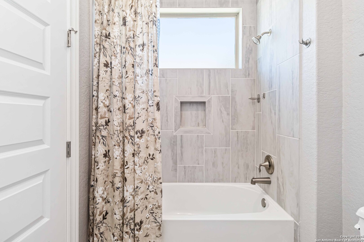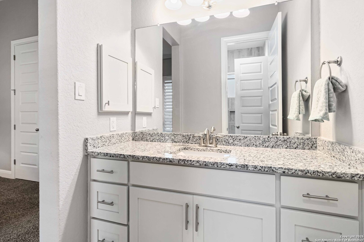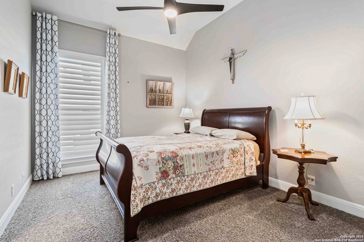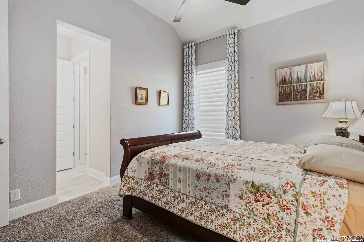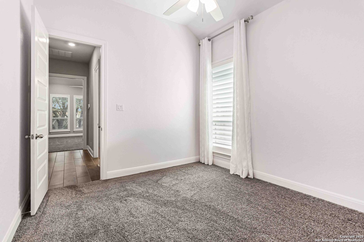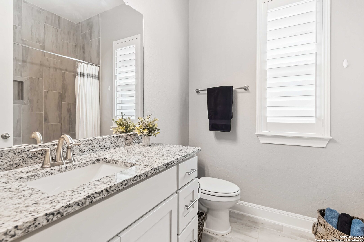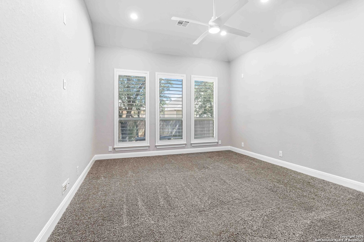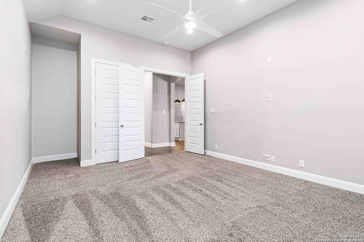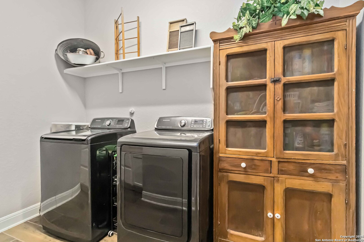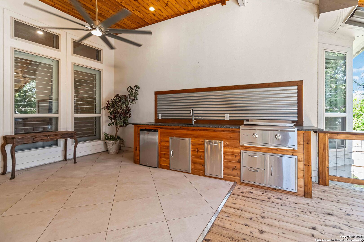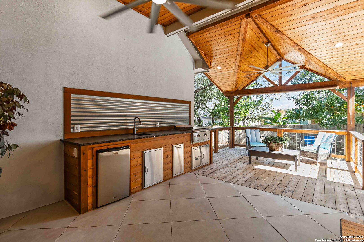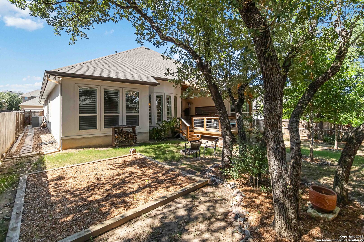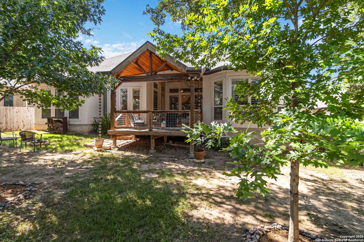Status
Market MatchUP
How this home compares to similar 4 bedroom homes in Boerne- Price Comparison$130,873 lower
- Home Size209 sq. ft. smaller
- Built in 2020Newer than 63% of homes in Boerne
- Boerne Snapshot• 581 active listings• 52% have 4 bedrooms• Typical 4 bedroom size: 3077 sq. ft.• Typical 4 bedroom price: $823,372
Description
Qualifies for $0 down with a USDA Loan! Thoughtfully Designed One-Story Living in Fallbrook! This beautifully maintained 4-bedroom, 3-bath home offers nearly 2,900 square feet of single-story living - completely step-free and thoughtfully designed for comfort, flexibility, and connection. Whether you're looking for a layout that suits a multigenerational household or simply want room to spread out, this home delivers. At the heart of the home, the open-concept kitchen features a large center island, granite countertops, double ovens, a gas cooktop, and upgraded cabinetry - making it as functional as it is beautiful. Ten-foot ceilings create an airy, expansive feel throughout the main living spaces, while designer window treatments and plantation shutters add polish and warmth throughout. The smart layout includes two secondary bedrooms connected by a Jack-and-Jill bath, plus a third secondary bedroom with its own private hallway and nearby full bath - an ideal setup for guests, live-in family members, or an aging parent. A spacious theater room offers even more versatility and could easily serve as a fifth bedroom, playroom, creative studio, or home office. Storage is abundant, with walk-in closets in every bedroom and a generously sized, air-conditioned attic above the oversized 3-car garage - easily accessed by motorized retractable stairs. Outside, you'll find an extended covered patio with an inviting wood-plank ceiling and an outdoor kitchen, mature shade trees in the backyard, and a full-yard irrigation system to keep everything thriving with ease. Situated in the gated community of Fallbrook, this home offers both peace of mind and access to desirable neighborhood amenities, including a lagoon-style pool, park, and top-rated Boerne schools. Don't miss the chance to own a home that blends style, function, and flexibility all on one level. Schedule your showing today!
MLS Listing ID
Listed By
Map
Estimated Monthly Payment
$6,076Loan Amount
$657,875This calculator is illustrative, but your unique situation will best be served by seeking out a purchase budget pre-approval from a reputable mortgage provider. Start My Mortgage Application can provide you an approval within 48hrs.
Home Facts
Bathroom
Kitchen
Appliances
- Gas Cooking
- Built-In Oven
- Solid Counter Tops
- Disposal
- Cook Top
- Garage Door Opener
- Security System (Owned)
- Refrigerator
- Ice Maker Connection
- Microwave Oven
- Smoke Alarm
- Vent Fan
- Ceiling Fans
- Washer Connection
- Dryer Connection
- Self-Cleaning Oven
- Water Softener (owned)
- Private Garbage Service
- Double Ovens
- Plumb for Water Softener
- Gas Water Heater
- Dishwasher
Roof
- Composition
Levels
- One
Cooling
- One Central
Pool Features
- None
Window Features
- All Remain
Exterior Features
- Deck/Balcony
- Sprinkler System
- Mature Trees
- Covered Patio
- Double Pane Windows
- Outdoor Kitchen
- Gas Grill
- Has Gutters
- Privacy Fence
Fireplace Features
- One
- Living Room
Association Amenities
- Park/Playground
- Pool
- Controlled Access
Accessibility Features
- First Floor Bedroom
- Low Closet Rods
- No Steps Down
- No Stairs
- First Floor Bath
- Stall Shower
Flooring
- Carpeting
- Ceramic Tile
Foundation Details
- Slab
Architectural Style
- One Story
Heating
- Central
