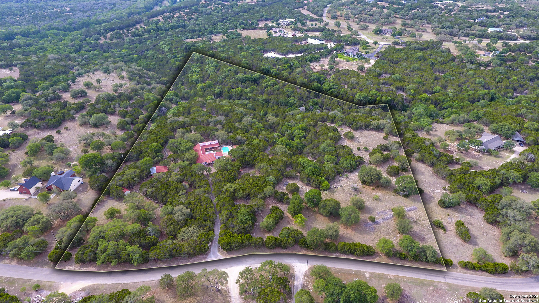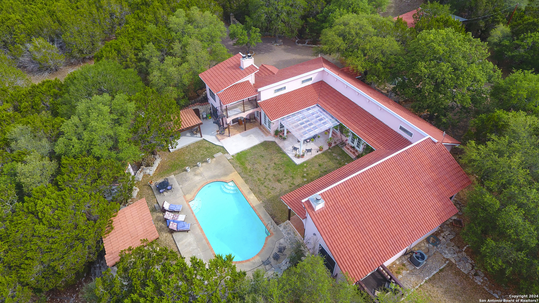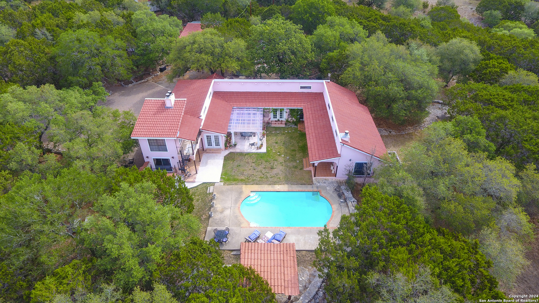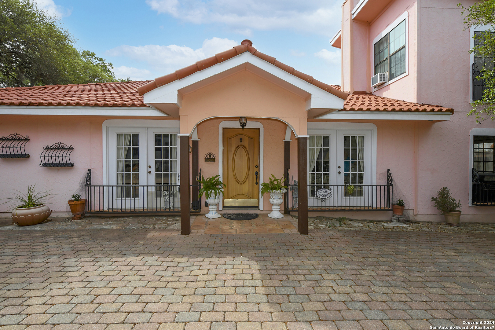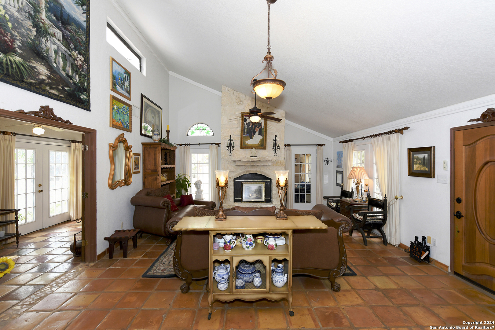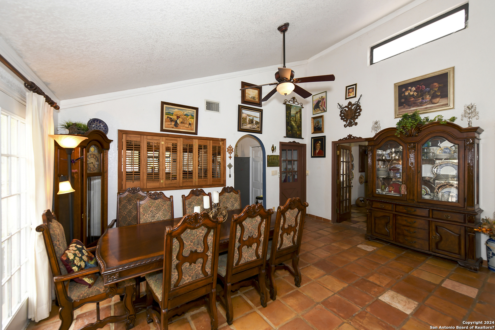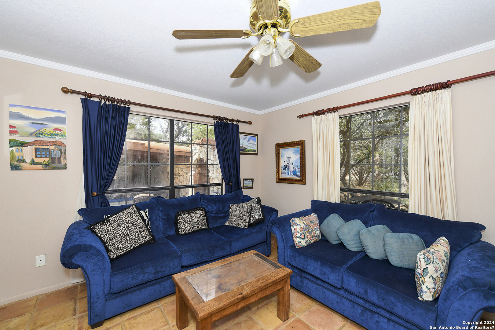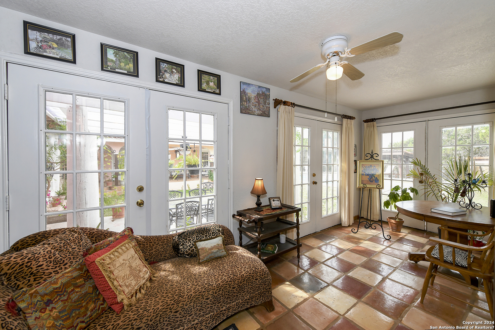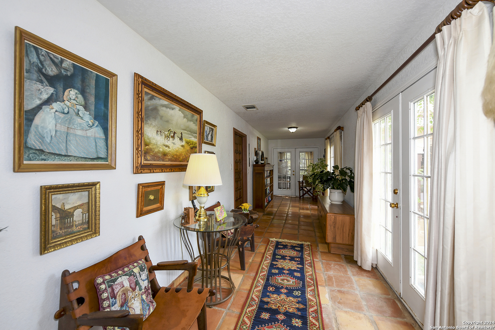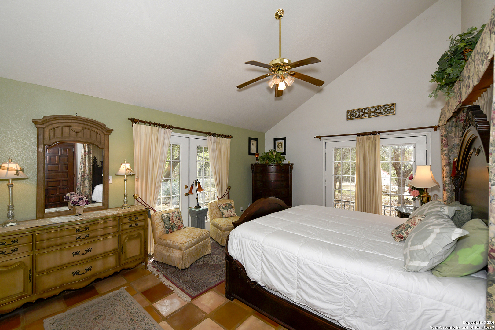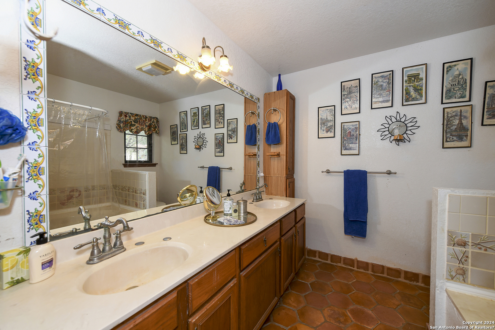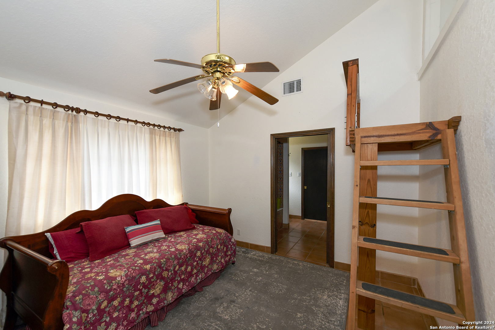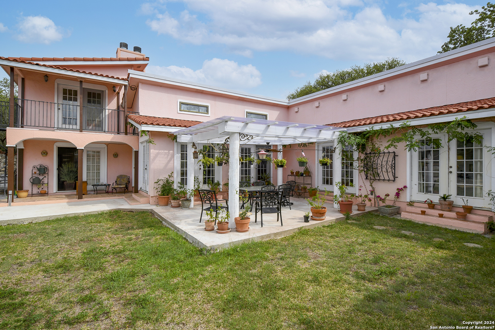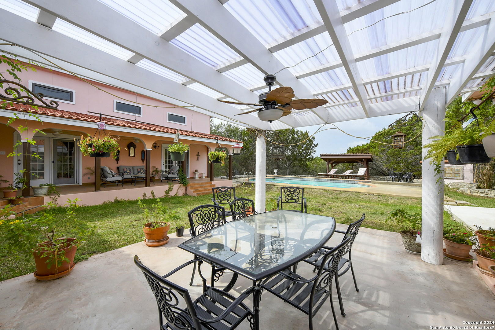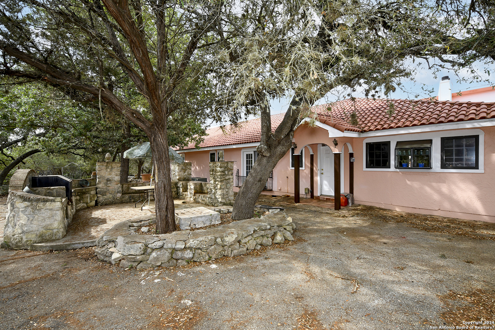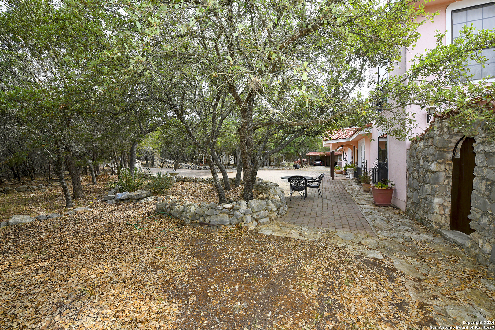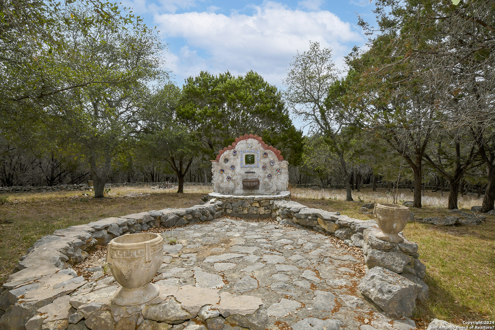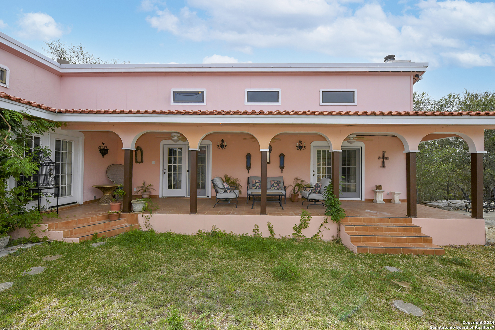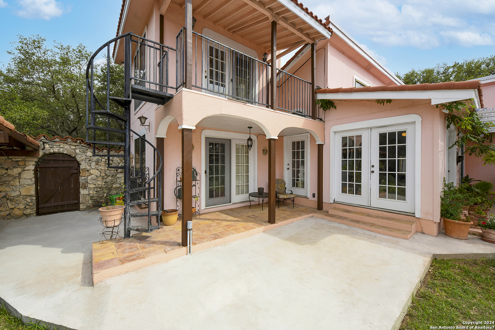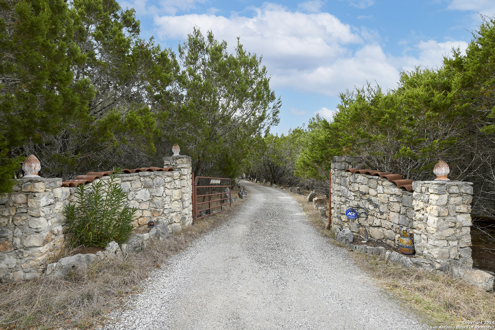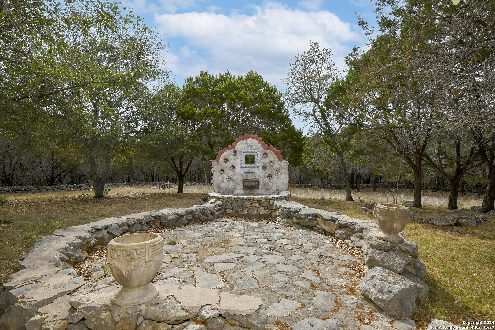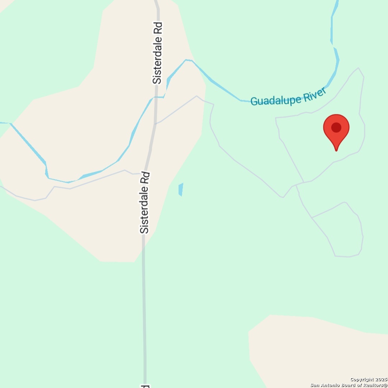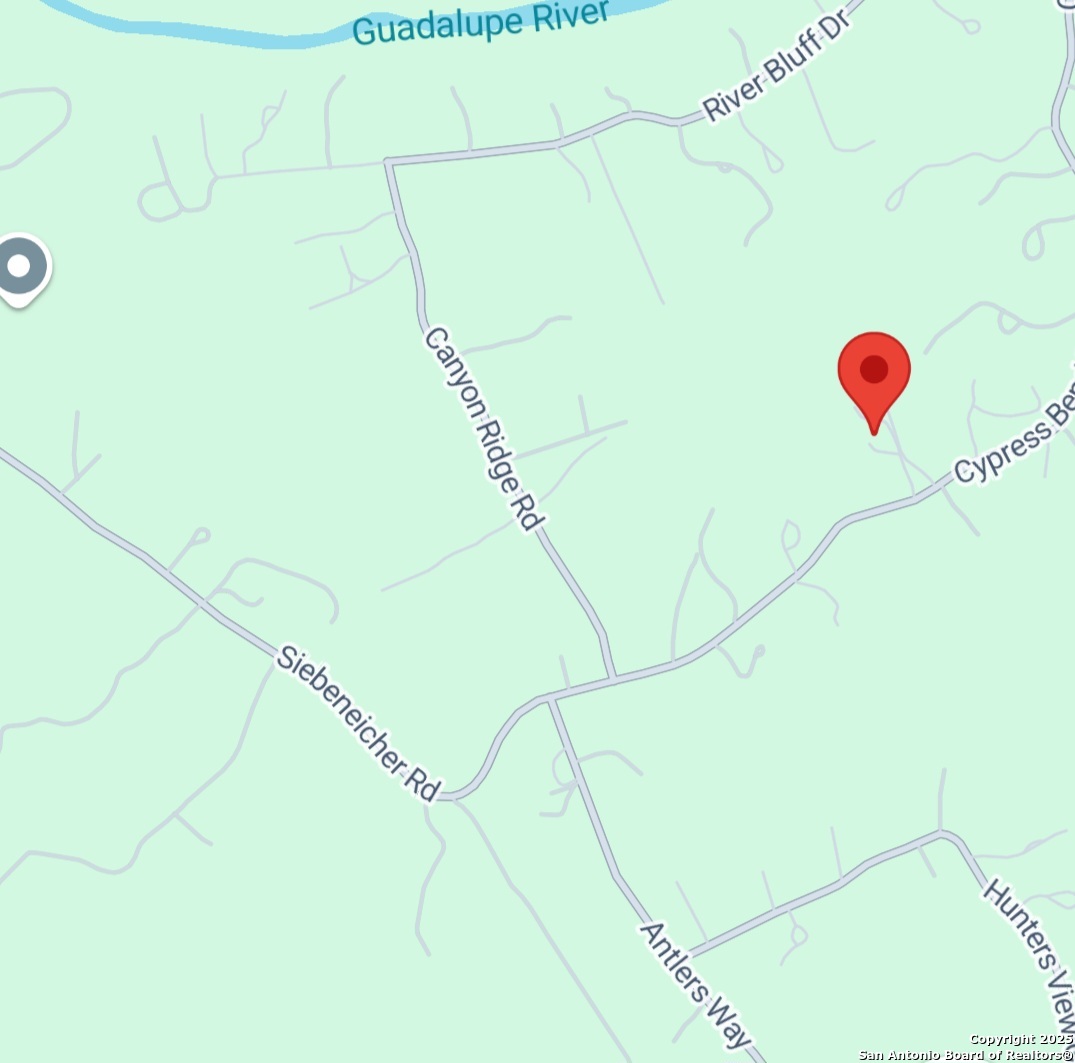Status
Market MatchUP
How this home compares to similar 3 bedroom homes in Boerne- Price Comparison$947,146 higher
- Home Size791 sq. ft. larger
- Built in 1994Older than 88% of homes in Boerne
- Boerne Snapshot• 588 active listings• 31% have 3 bedrooms• Typical 3 bedroom size: 2289 sq. ft.• Typical 3 bedroom price: $632,853
Description
Nestled in the tranquil countryside in coveted Boerne, Texas, you will find this Traditional Spanish style Custom home filled with character as it is inviting. One of the biggest tracks in the neighboorhood (10.09 acres ) and accompanied by natural surroundings, wild life, woods, a creek and a natural park, this home offers delightful gentle rolling countryside. Traditional Spanish, hacienda style home offers idylic silence, clean air, unequaled privacy, walking spaces, a bucolic paradise. This home incorporates features such as: 17 double french doors; 3 fireplaces for those cold, country nights; inside and outside verandas to welcome the countryside into the Saltillo tile-covered home; lots of room to relax and enjoy nature with your friends and family; designed and erected by Spaniards for lovers of Spanish Tradition.
MLS Listing ID
Listed By
Map
Estimated Monthly Payment
$13,095Loan Amount
$1,501,000This calculator is illustrative, but your unique situation will best be served by seeking out a purchase budget pre-approval from a reputable mortgage provider. Start My Mortgage Application can provide you an approval within 48hrs.
Home Facts
Bathroom
Kitchen
Appliances
- Refrigerator
- Washer Connection
- Dryer Connection
- Smoke Alarm
- Ice Maker Connection
- Dishwasher
- Washer
- Ceiling Fans
- Stove/Range
- Vent Fan
- Solid Counter Tops
- Electric Water Heater
- Private Garbage Service
- Pre-Wired for Security
- Chandelier
Roof
- Clay
Levels
- One
Cooling
- Two Central
- Heat Pump
Pool Features
- In Ground Pool
- Enclosed Pool
Window Features
- Some Remain
Other Structures
- Storage
- Workshop
- Shed(s)
- Pergola
- Greenhouse
Exterior Features
- Bar-B-Que Pit/Grill
- Mature Trees
- Outdoor Kitchen
- Stone/Masonry Fence
- Double Pane Windows
- Deck/Balcony
- Patio Slab
- Privacy Fence
- Covered Patio
- Workshop
- Storage Building/Shed
- Glassed in Porch
- Decorative Bars
Fireplace Features
- Glass/Enclosed Screen
- Stone/Rock/Brick
- Wood Burning
- Game Room
- Living Room
- Three+
Association Amenities
- Clubhouse
- Jogging Trails
- Pool
- Park/Playground
- Lake/River Park
- BBQ/Grill
- Bike Trails
Accessibility Features
- Grab Bars in Bathroom(s)
- Stall Shower
- Level Drive
- Wheelchair Adaptable
- Grab Bars Throughout
- First Floor Bedroom
- Doors w/Lever Handles
- Int Door Opening 32"+
- First Floor Bath
- Ext Door Opening 36"+
- Level Lot
- No Carpet
Flooring
- Stone
- Saltillo Tile
- Ceramic Tile
Foundation Details
- Slab
Architectural Style
- Mediterranean
- Split Level
- Spanish
- Texas Hill Country
- One Story
Heating
- Central
- Heat Pump
