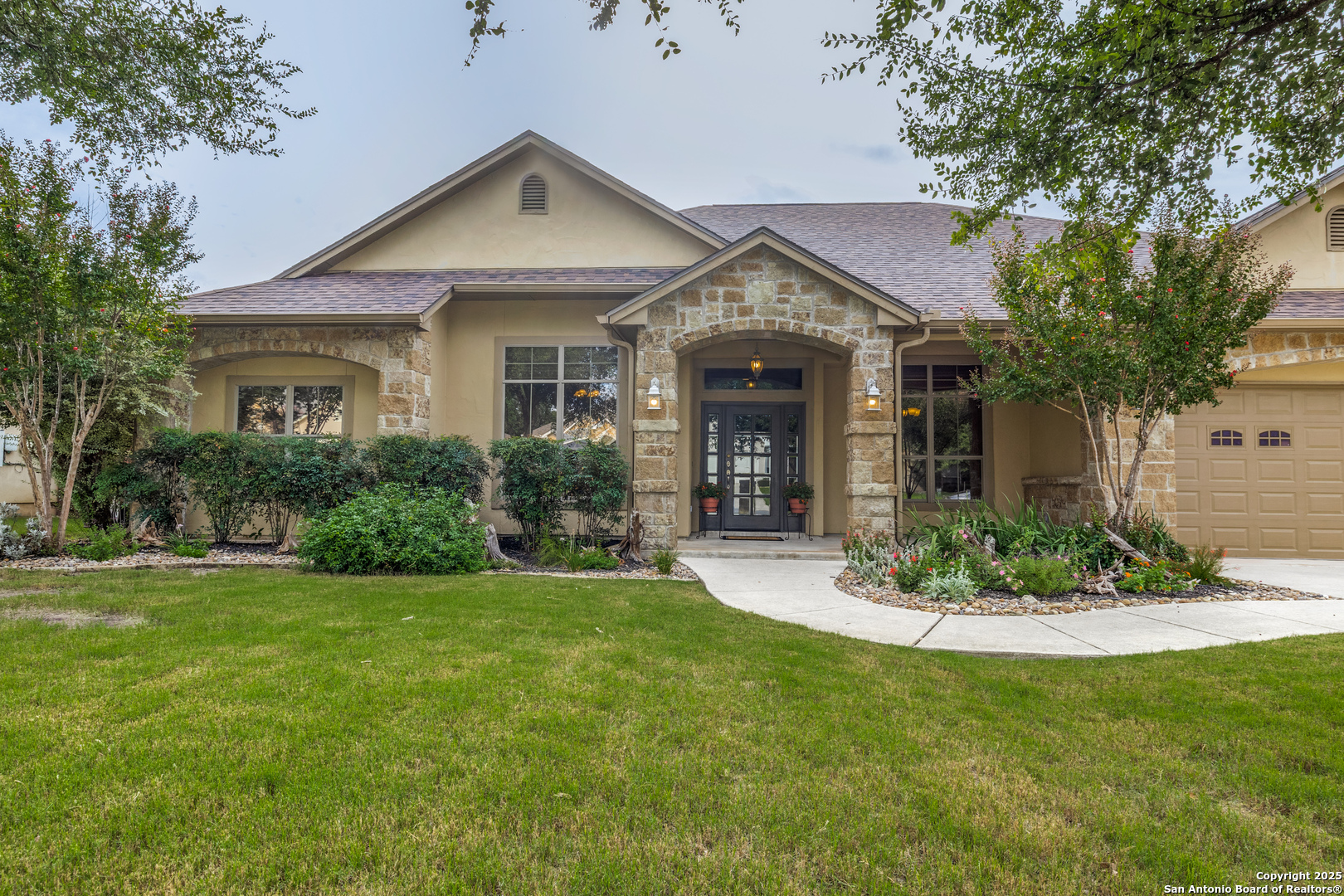Status
Market MatchUP
How this home compares to similar 4 bedroom homes in Boerne- Price Comparison$257,423 lower
- Home Size355 sq. ft. smaller
- Built in 2007Older than 70% of homes in Boerne
- Boerne Snapshot• 581 active listings• 52% have 4 bedrooms• Typical 4 bedroom size: 3077 sq. ft.• Typical 4 bedroom price: $823,372
Description
Hill Country Charm meets Custom Built Luxury! Thoughtfully designed with timeless craftsmanship and elegant finishes, with knotty alder custom cabinets, granite countertops, art niches, hardwood flooring and custom window coverings...this home offers the perfect balance of warmth and sophistication. As you step inside, you are bathed in natural light from the numerous windows, the open concept and high ceilings creating an inviting atmosphere. To the left of the foyer, you have a dedicated large study and to the right, a gorgeous formal dining room. Flow into the living room with a dramatic ceiling to floor stone fireplace and a custom wall of built-in cabinetry. The chef's kitchen is complete granite counters, plenty of prep space, stainless appliances and a huge walk-in pantry. The living room and kitchen are united with a spacious, bright breakfast area. The primary suite offers a relaxing retreat complete with a large en-suite full bathroom. You will discover dual closets, dual vanities and a relaxing jetted jacuzzi tub. There are three large sized secondary bedrooms and two additional full baths. Enjoy the starry nights relaxing on the oversized front and back porches with lush mature landscaped yards. This home is minutes from downtown Boerne with shops, restaurants and medical. Highly rated Boerne ISD.
MLS Listing ID
Listed By
Map
Estimated Monthly Payment
$4,946Loan Amount
$537,653This calculator is illustrative, but your unique situation will best be served by seeking out a purchase budget pre-approval from a reputable mortgage provider. Start My Mortgage Application can provide you an approval within 48hrs.
Home Facts
Bathroom
Kitchen
Appliances
- Washer Connection
- Built-In Oven
- Dryer Connection
- Solid Counter Tops
- Self-Cleaning Oven
- Disposal
- Electric Water Heater
- Cook Top
- Garage Door Opener
- Security System (Owned)
- Refrigerator
- Ice Maker Connection
- Microwave Oven
- Chandelier
- Dishwasher
- Ceiling Fans
Roof
- Composition
Levels
- One
Cooling
- One Central
Pool Features
- None
Window Features
- All Remain
Other Structures
- Storage
Fireplace Features
- One
Association Amenities
- None
Flooring
- Ceramic Tile
- Wood
Foundation Details
- Slab
Architectural Style
- One Story
- Ranch
Heating
- Central


































