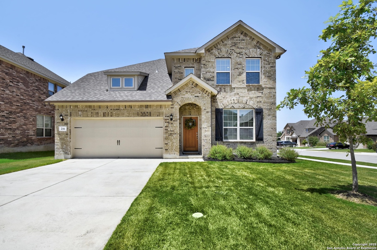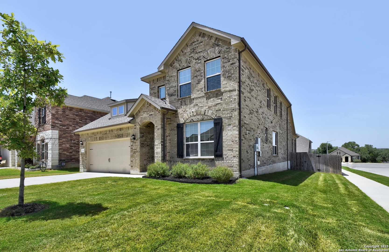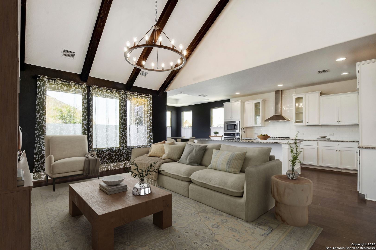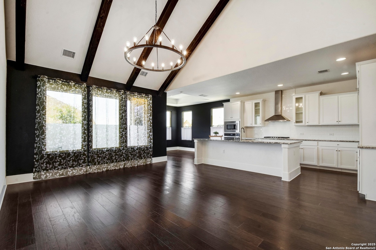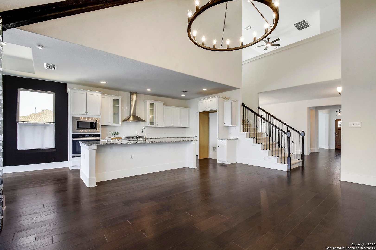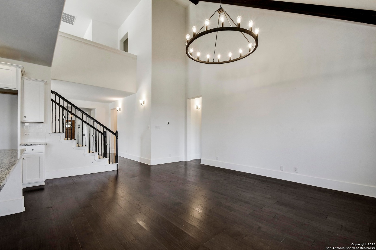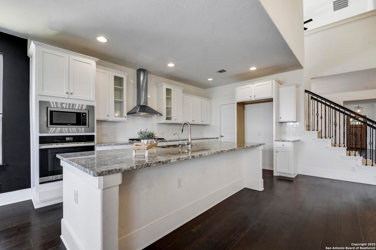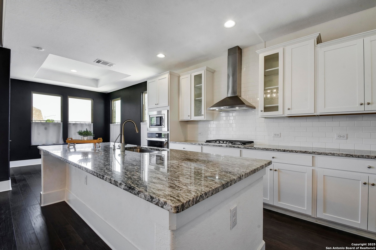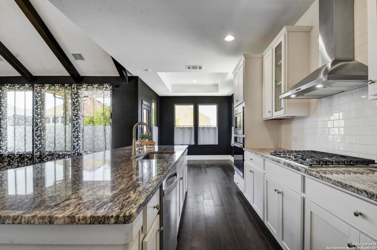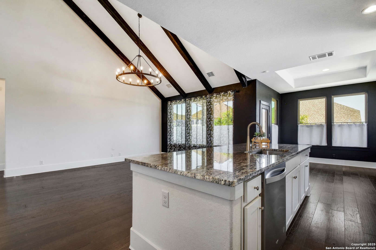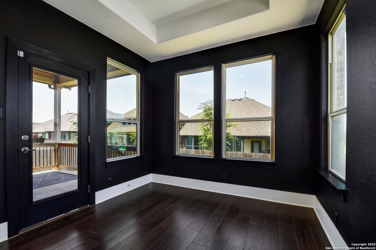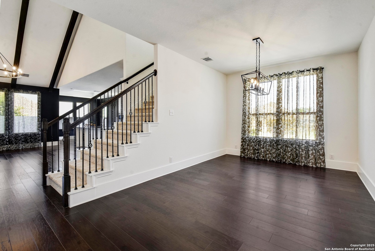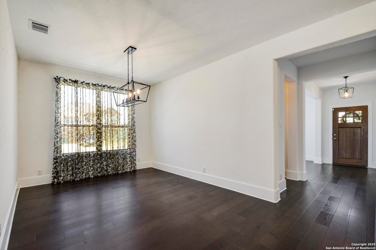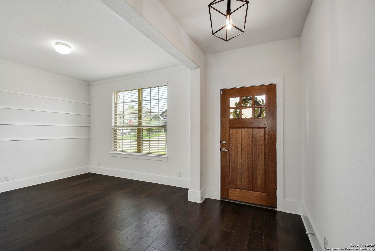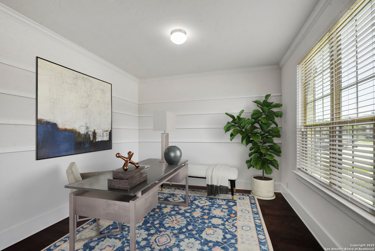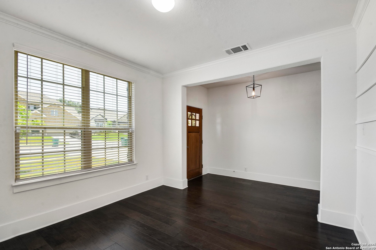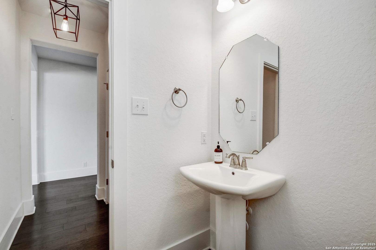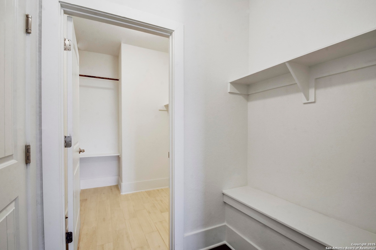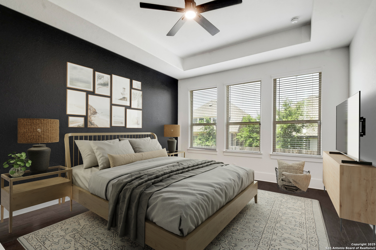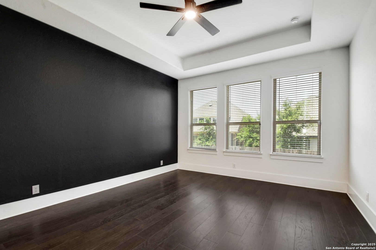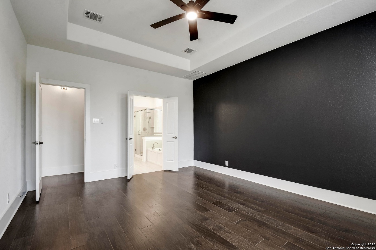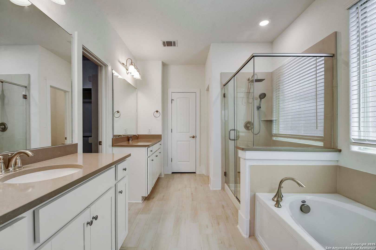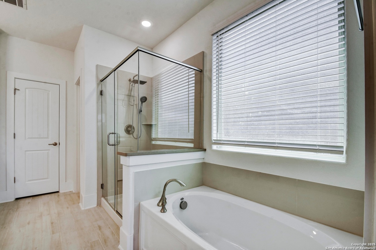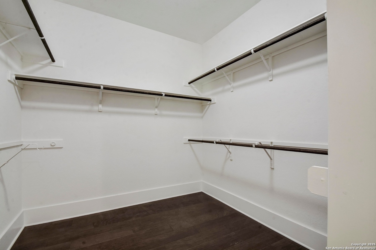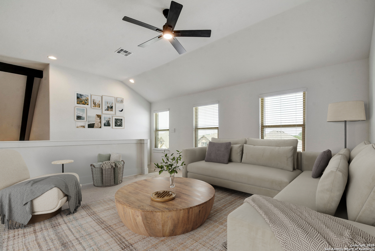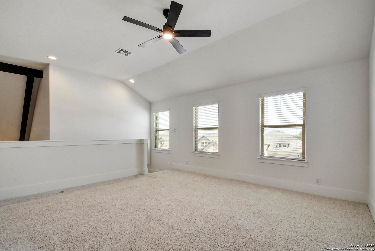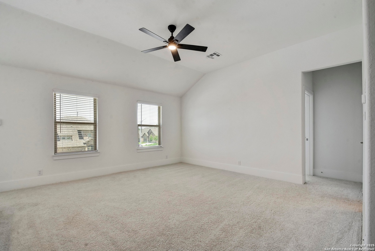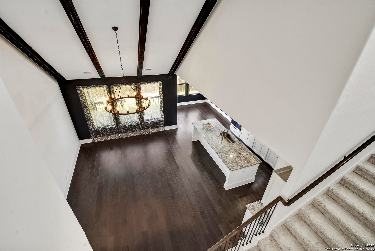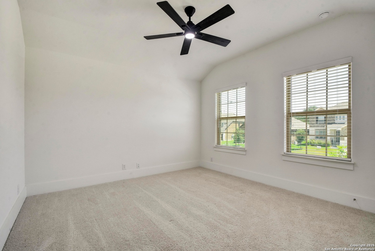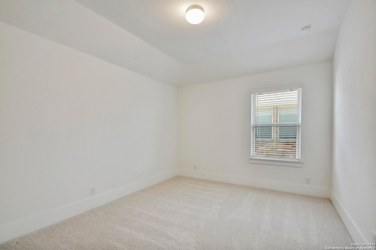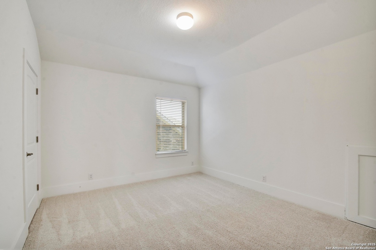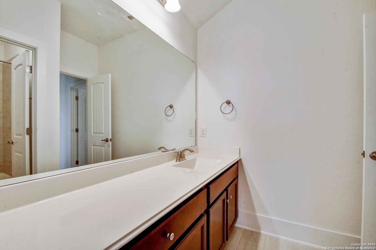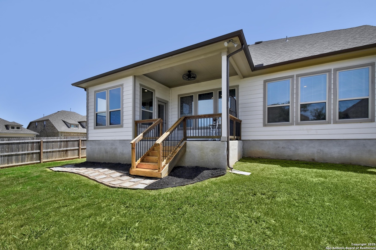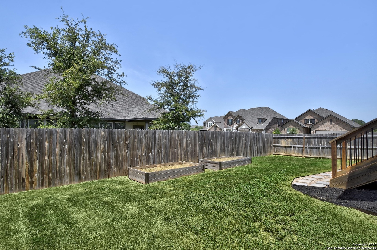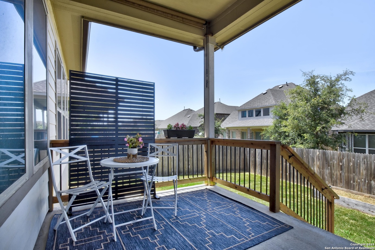Status
Market MatchUP
How this home compares to similar 4 bedroom homes in Boerne- Price Comparison$303,373 lower
- Home Size47 sq. ft. smaller
- Built in 2022Newer than 71% of homes in Boerne
- Boerne Snapshot• 581 active listings• 52% have 4 bedrooms• Typical 4 bedroom size: 3077 sq. ft.• Typical 4 bedroom price: $823,372
Description
Welcome to this impeccably maintained, like-new home nestled in the wonderful community of Southglen in Boerne, TX. This residence boasts a plethora of upgrades and offers an array of features designed for comfortable and stylish living. A spacious kitchen, large island and gas cooktop are perfect for culinary enthusiasts and those who love to entertain. The living room is a true showstopper, featuring vaulted ceilings and elegant beams that create an open and airy ambiance. Convenience and privacy are key in the design of this home, with the primary bedroom located on the first level with all other secondary bedrooms and loft upstairs. An extra flex room downstairs offers endless possibilities-use it as a home gym, playroom, office, or guest room to suit your needs. Conveniently located near I-10 and downtown Boerne excitement, come experience the perfect blend of style, comfort, and functionality in this beautiful home.
MLS Listing ID
Listed By
Map
Estimated Monthly Payment
$4,612Loan Amount
$494,000This calculator is illustrative, but your unique situation will best be served by seeking out a purchase budget pre-approval from a reputable mortgage provider. Start My Mortgage Application can provide you an approval within 48hrs.
Home Facts
Bathroom
Kitchen
Appliances
- Solid Counter Tops
- Garage Door Opener
- Dishwasher
- Gas Cooking
- Stove/Range
- Microwave Oven
- Chandelier
- Water Softener (owned)
- Smoke Alarm
- Washer Connection
- Ceiling Fans
- Dryer Connection
- Ice Maker Connection
- Disposal
- Gas Water Heater
Roof
- Heavy Composition
Levels
- Two
Cooling
- One Central
Pool Features
- None
Window Features
- Some Remain
Fireplace Features
- Not Applicable
Association Amenities
- Pool
Flooring
- Ceramic Tile
- Carpeting
- Wood
Foundation Details
- Slab
Architectural Style
- Two Story
Heating
- Central
