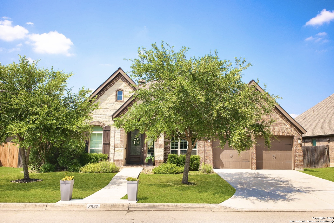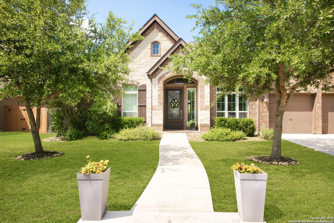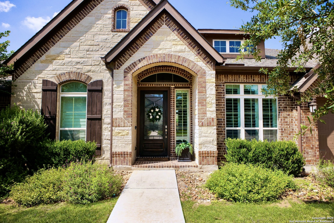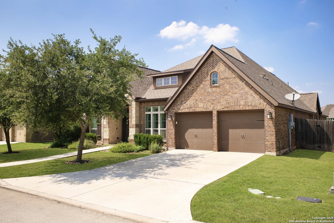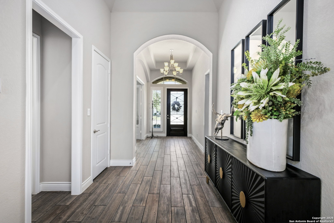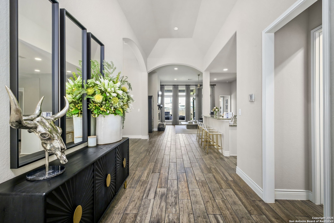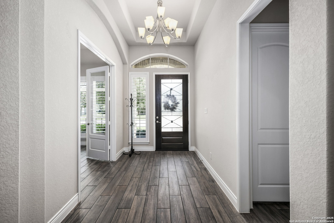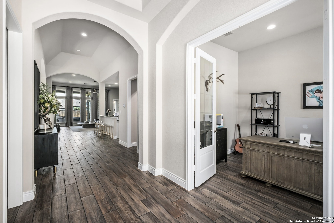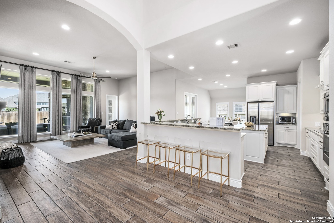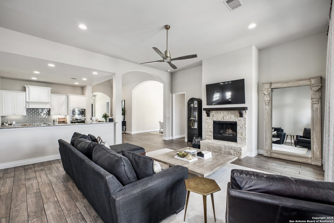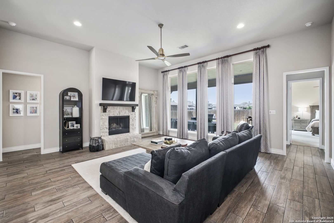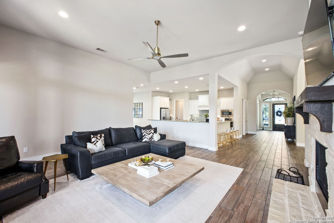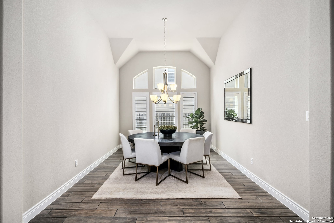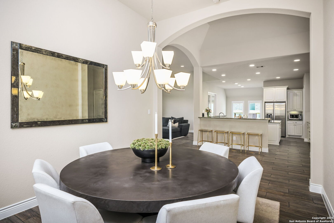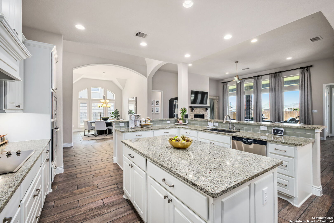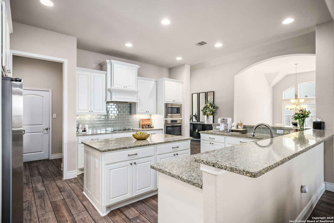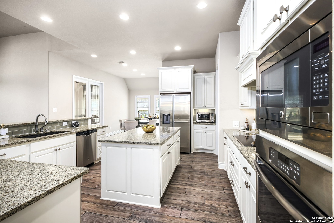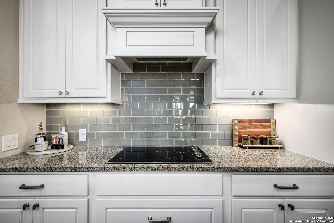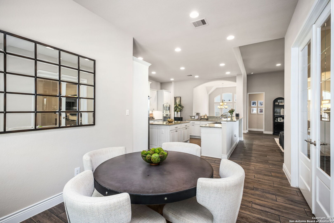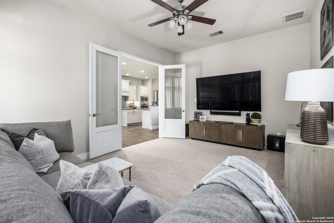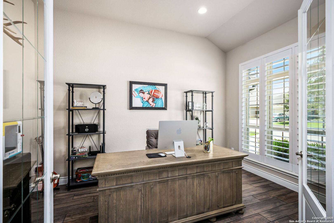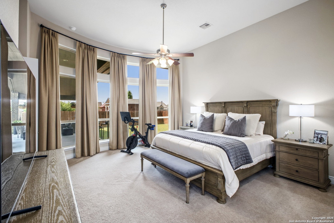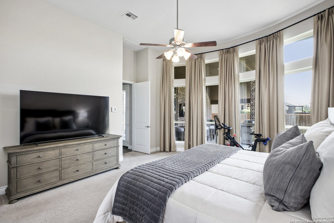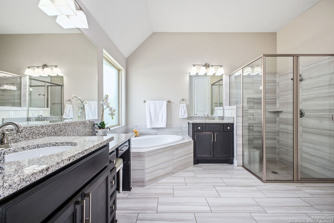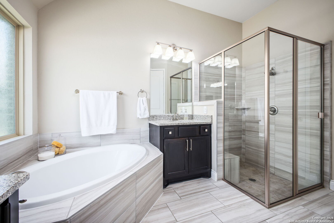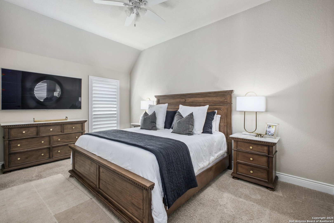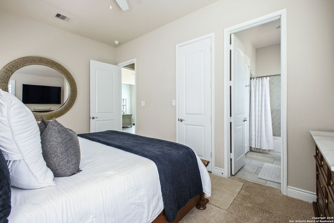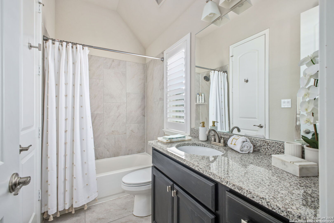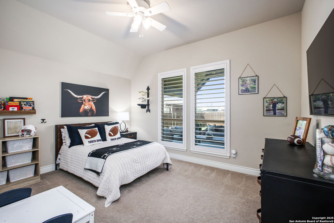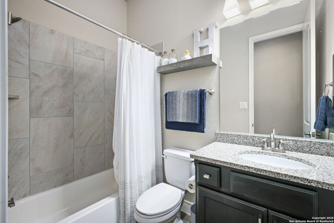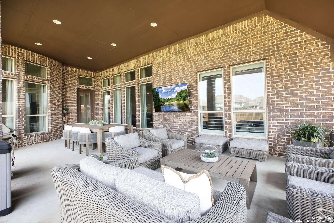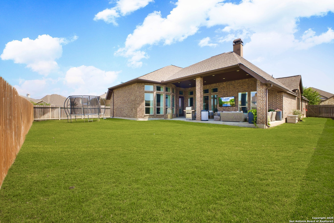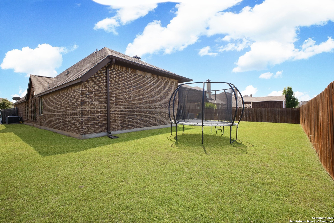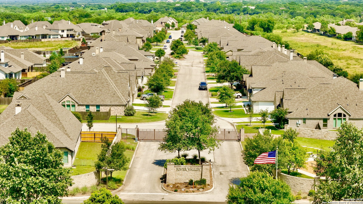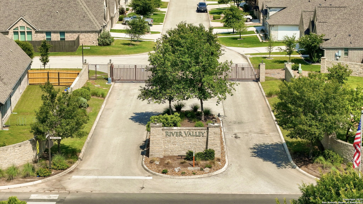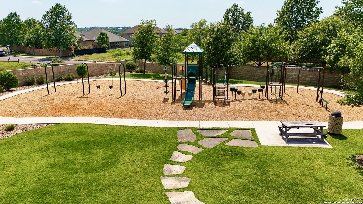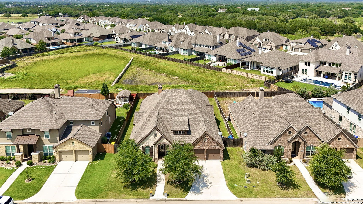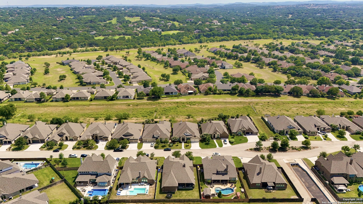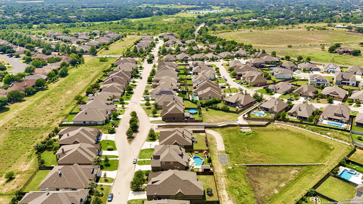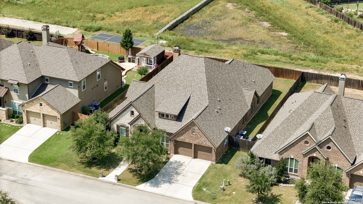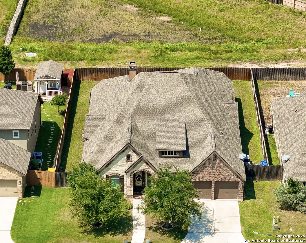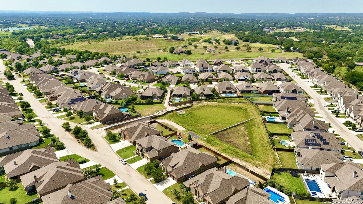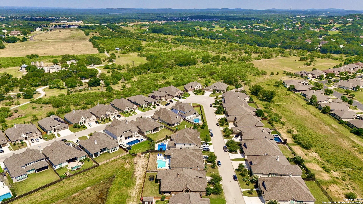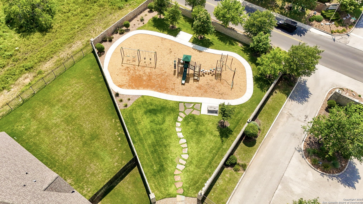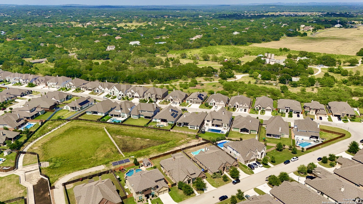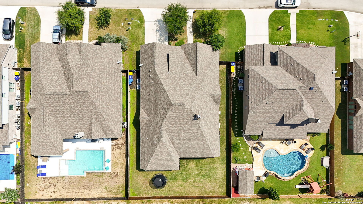Status
Market MatchUP
How this home compares to similar 4 bedroom homes in Boerne- Price Comparison$85,473 lower
- Home Size286 sq. ft. larger
- Built in 2017Older than 50% of homes in Boerne
- Boerne Snapshot• 581 active listings• 52% have 4 bedrooms• Typical 4 bedroom size: 3077 sq. ft.• Typical 4 bedroom price: $823,372
Description
This one-story home in the highly sought-after River Valley at Fair Oaks Ranch community. This home offers expansive living space with a cast-stone fireplace and a wall of windows, flooding the space with natural light, modern upgrades and exceptional outdoor entertaining areas-perfect for families or those who love to host. The kitchen features an island, stainless steel appliances & tons of counter and cabinet space. Home has a dedicated office and an additional living space that could function as a media room or game room. Primary bedroom has dual walk-in closets and a full spa-like bath and separate walk in shower. Custom shutters and window coverings throughout. Tandem style garage. Outdoor living area with oversized covered back patio and no back neighbors! Located in Fair Oaks Ranch, this home has easy access to top-rated schools in Boerne ISD, golf courses, boutique shopping, and dining.
MLS Listing ID
Listed By
Map
Estimated Monthly Payment
$6,291Loan Amount
$701,005This calculator is illustrative, but your unique situation will best be served by seeking out a purchase budget pre-approval from a reputable mortgage provider. Start My Mortgage Application can provide you an approval within 48hrs.
Home Facts
Bathroom
Kitchen
Appliances
- Disposal
- Microwave Oven
- Chandelier
- Water Softener (owned)
- Solid Counter Tops
- Ceiling Fans
- Ice Maker Connection
- Built-In Oven
- 2+ Water Heater Units
- Self-Cleaning Oven
- Smooth Cooktop
- Plumb for Water Softener
- Dryer Connection
- Washer Connection
- Electric Water Heater
- Dishwasher
- Custom Cabinets
- Private Garbage Service
Roof
- Composition
Levels
- One
Cooling
- Two Central
Pool Features
- None
Window Features
- All Remain
Fireplace Features
- Wood Burning
- One
- Living Room
Association Amenities
- Controlled Access
- Park/Playground
Flooring
- Ceramic Tile
- Carpeting
Foundation Details
- Slab
Architectural Style
- One Story
Heating
- Central
