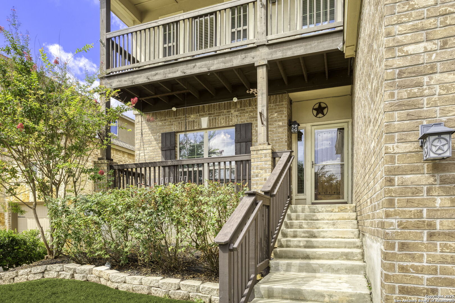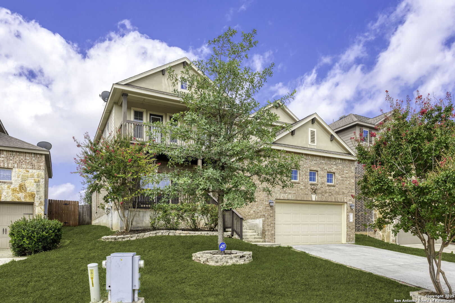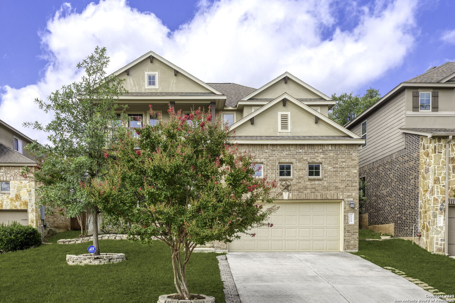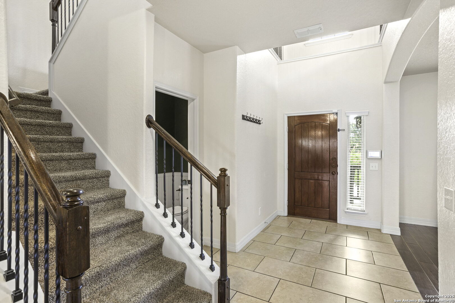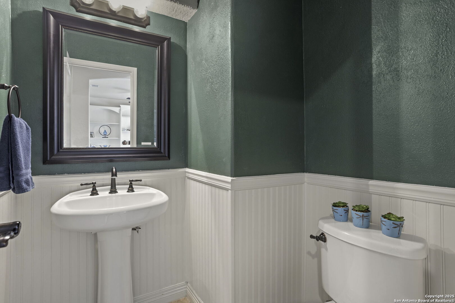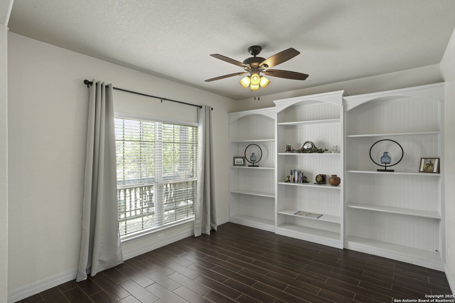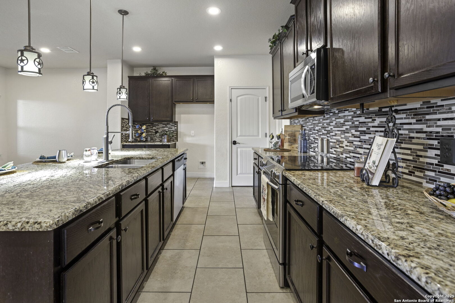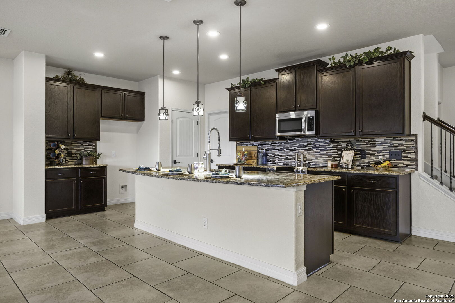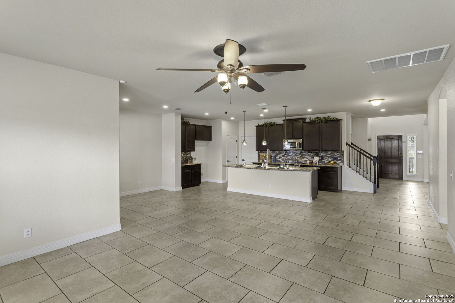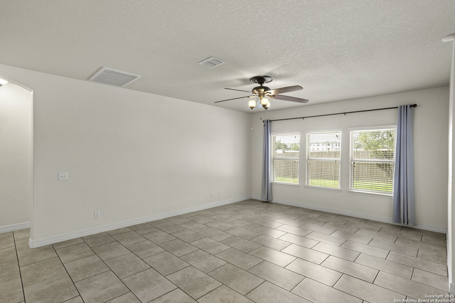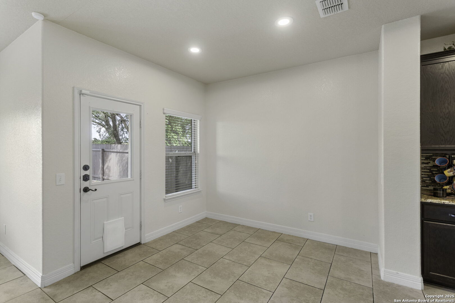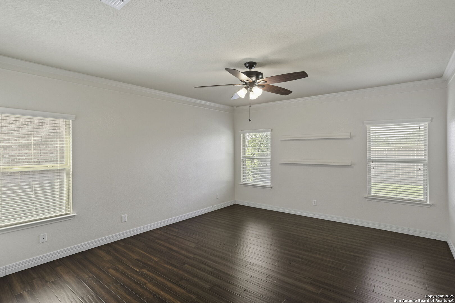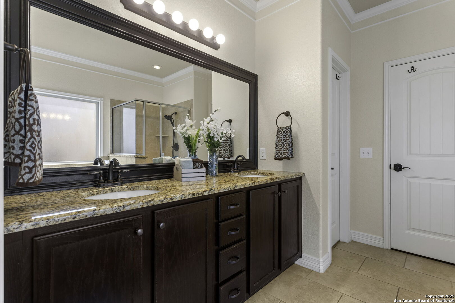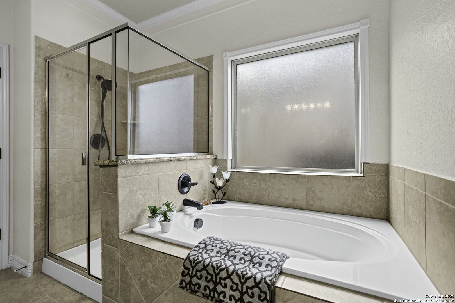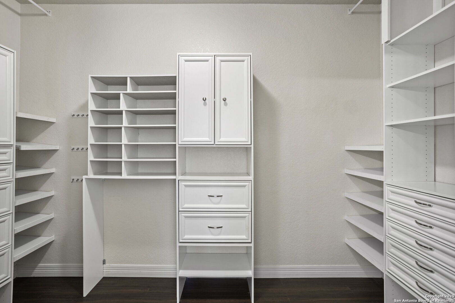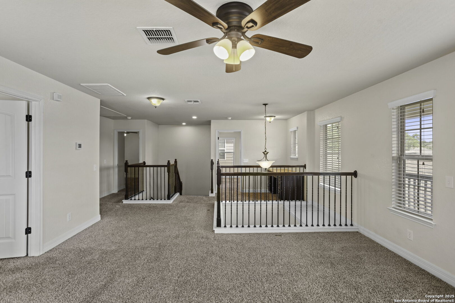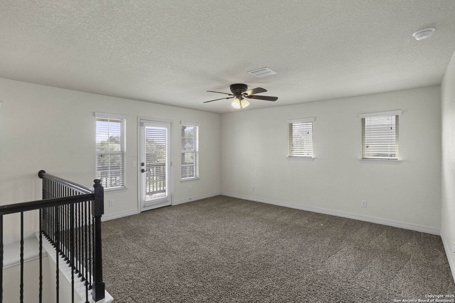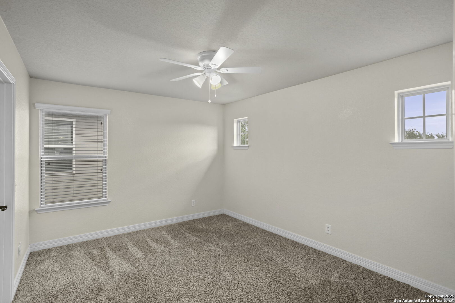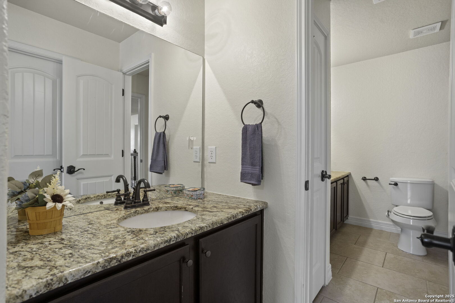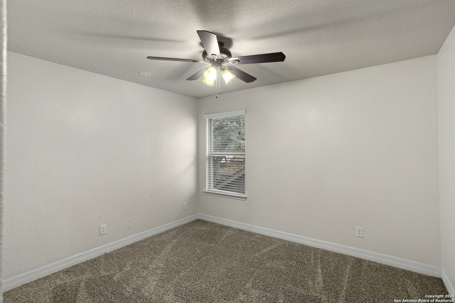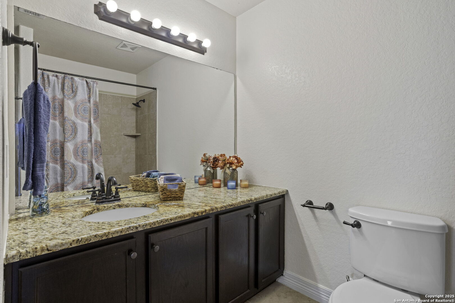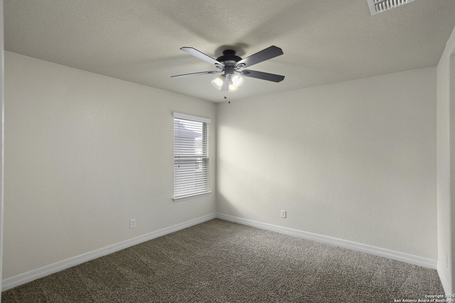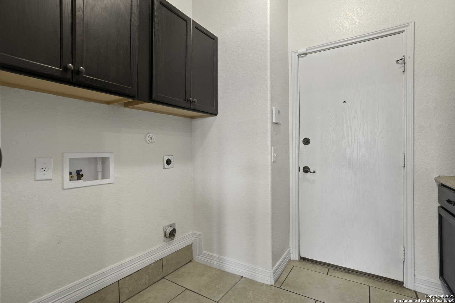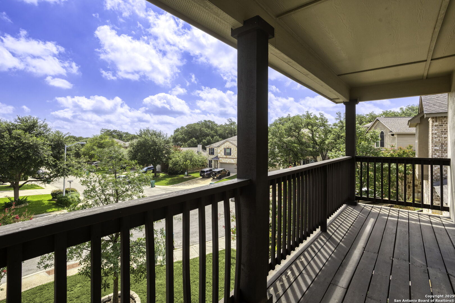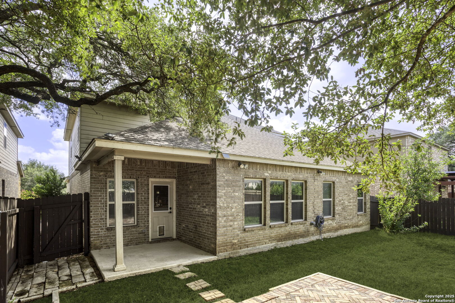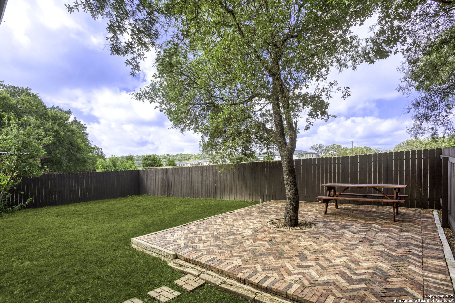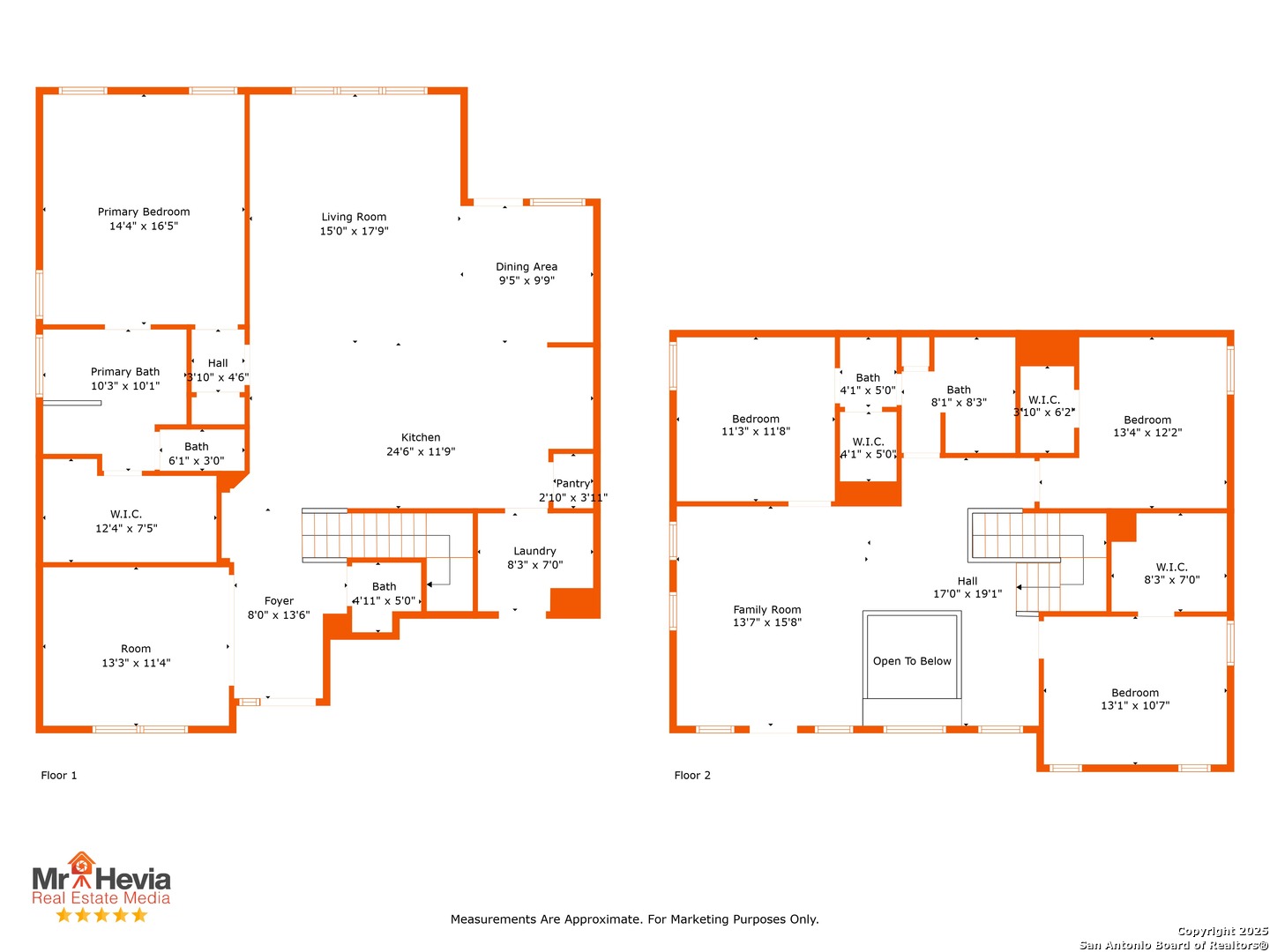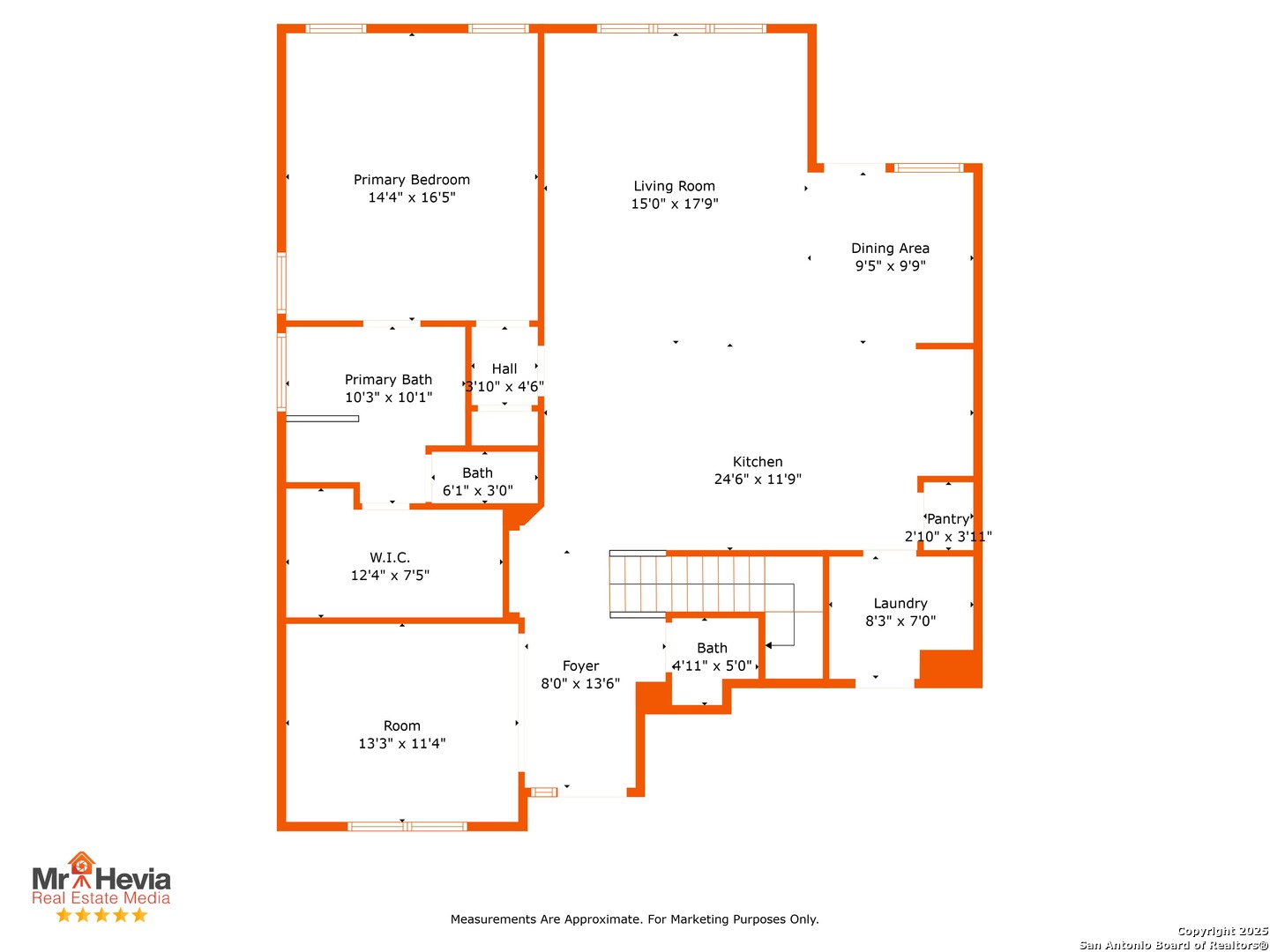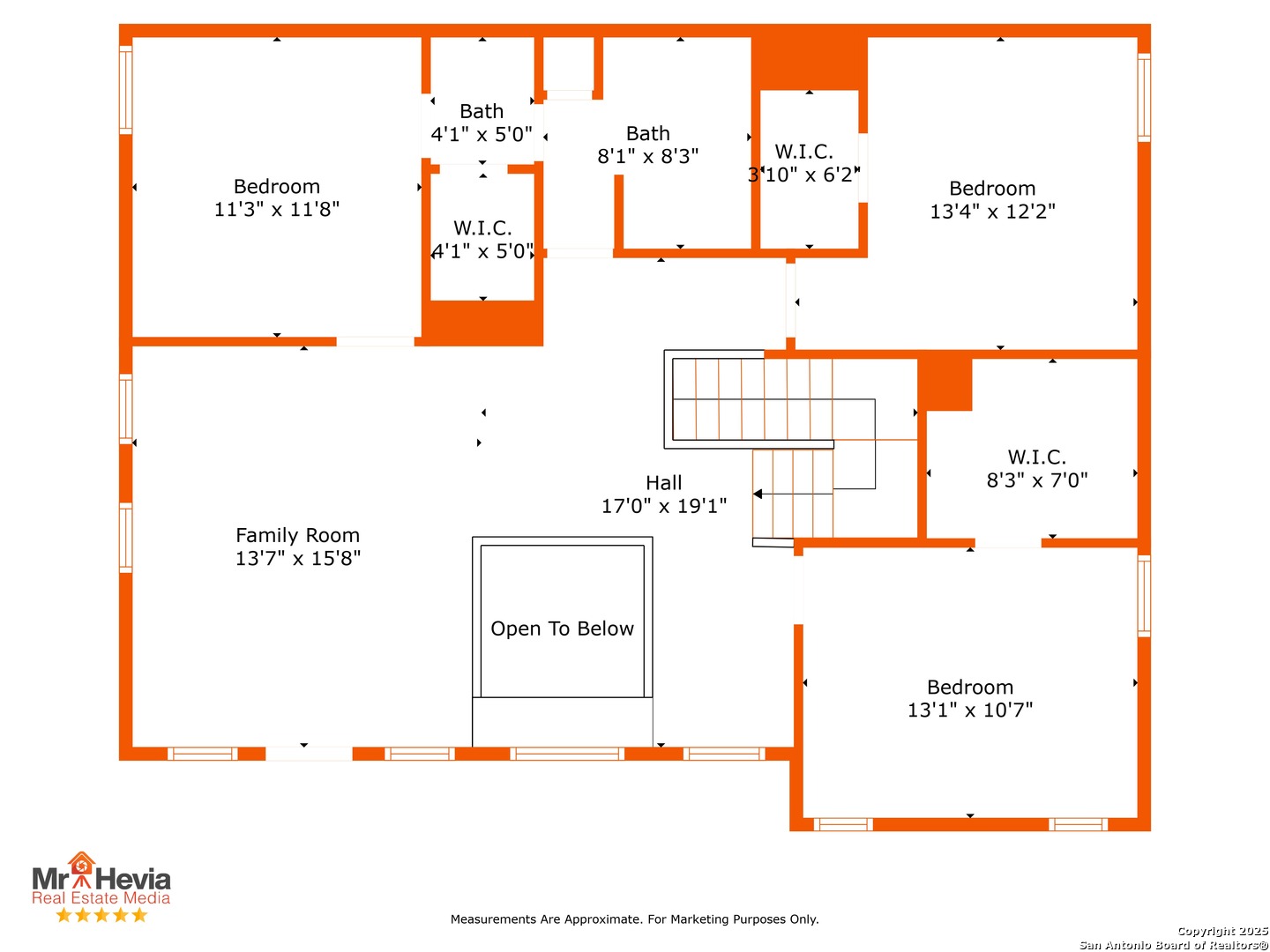Status
Market MatchUP
How this home compares to similar 4 bedroom homes in Boerne- Price Comparison$349,473 lower
- Home Size211 sq. ft. smaller
- Built in 2013Older than 62% of homes in Boerne
- Boerne Snapshot• 581 active listings• 52% have 4 bedrooms• Typical 4 bedroom size: 3077 sq. ft.• Typical 4 bedroom price: $823,372
Description
Room to grow and memories to make! This beautiful two-story home features 4 bedrooms, 2.5 baths, and 2,866 sqft of space designed for family living. The open kitchen with an oversized island flows into the living room-perfect for family dinners, and weekend gatherings. Parents will love the private downstairs master suite with wood floors, a massive walk-in closet, and custom built-ins to help keep things organized. Upstairs is a kid's dream zone-homework time, three bedrooms, a Jack & Jill bathroom for easy mornings, and a huge game room that opens to a breezy balcony, perfect for reading or relaxing after a long day of play. You'll love being walking distance from Fabra Elementary and the heart of Boerne's Main Street. Ride bikes to town or hop on the No. 9 Trail, then come home and unwind on the front porch swing while the kids play in the yard. This home offers the space, layout, and location today's busy families need. Come see it and imagine your next chapter here!
MLS Listing ID
Listed By
Map
Estimated Monthly Payment
$4,346Loan Amount
$450,205This calculator is illustrative, but your unique situation will best be served by seeking out a purchase budget pre-approval from a reputable mortgage provider. Start My Mortgage Application can provide you an approval within 48hrs.
Home Facts
Bathroom
Kitchen
Appliances
- Washer Connection
- Built-In Oven
- Dryer Connection
- Self-Cleaning Oven
- Disposal
- Stove/Range
- Microwave Oven
- Vent Fan
- Dishwasher
- Ceiling Fans
Roof
- Composition
Levels
- Two
Cooling
- One Central
Pool Features
- None
Window Features
- All Remain
Exterior Features
- Deck/Balcony
- Sprinkler System
- Covered Patio
- Double Pane Windows
- Patio Slab
- Mature Trees
Fireplace Features
- Not Applicable
Association Amenities
- Park/Playground
- BBQ/Grill
Flooring
- Carpeting
- Ceramic Tile
Foundation Details
- Slab
Architectural Style
- Traditional
- Two Story
Heating
- Central
