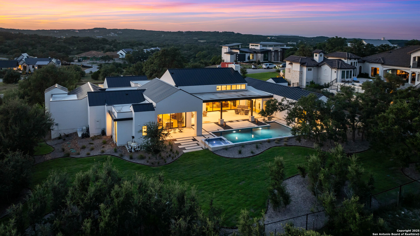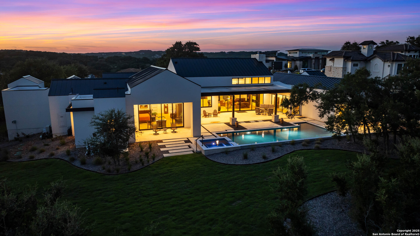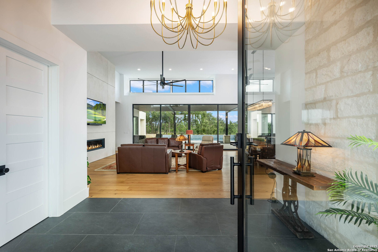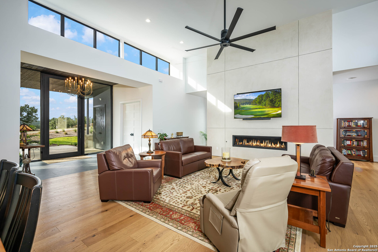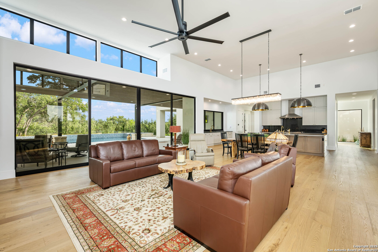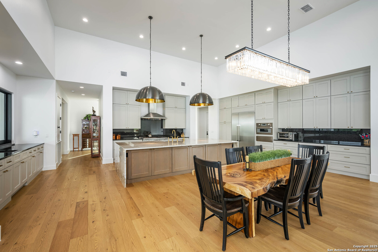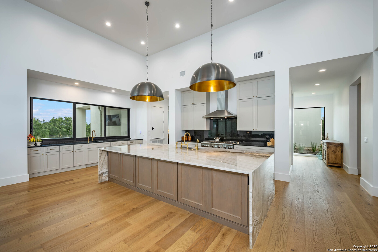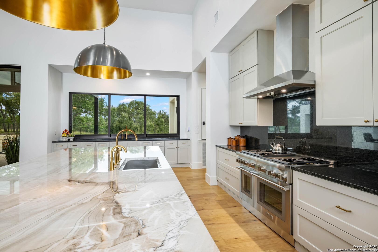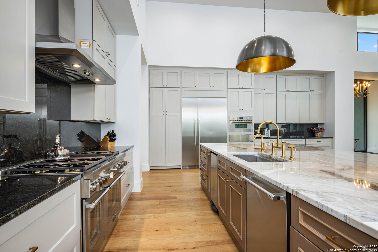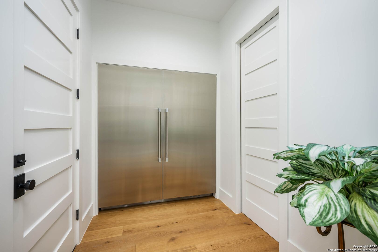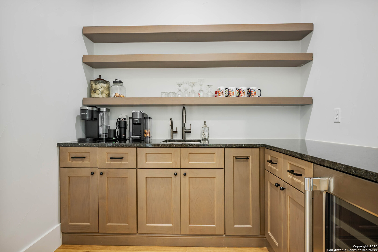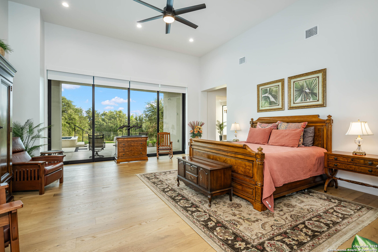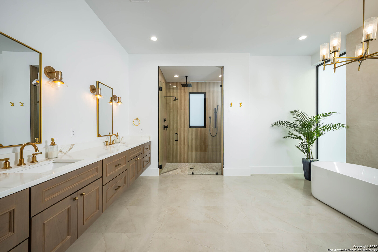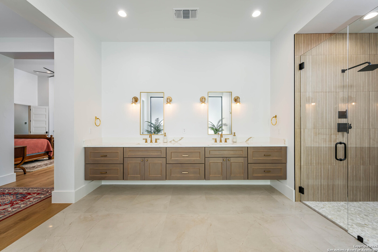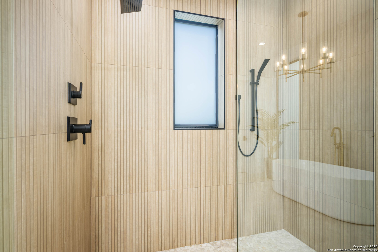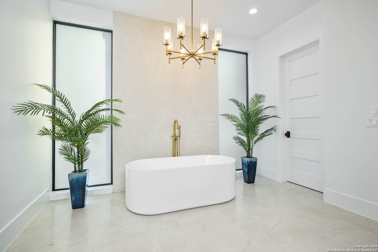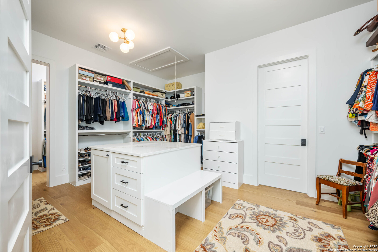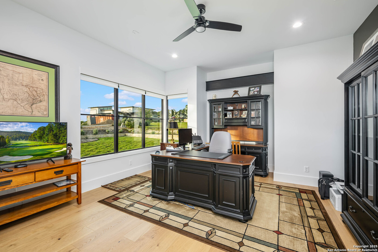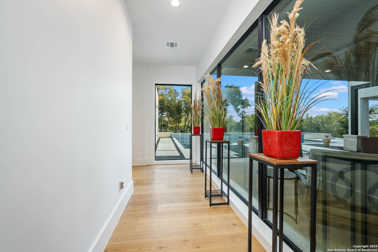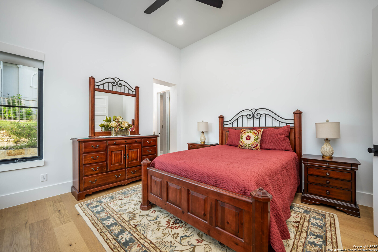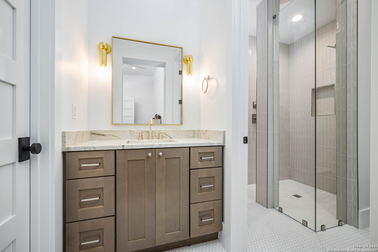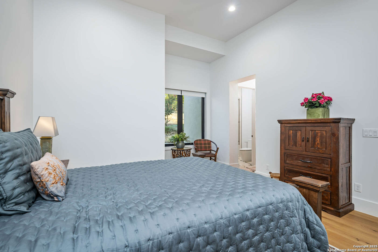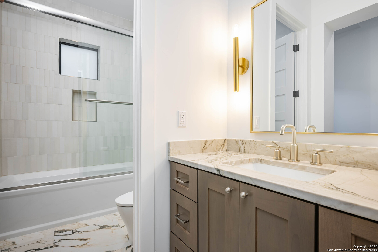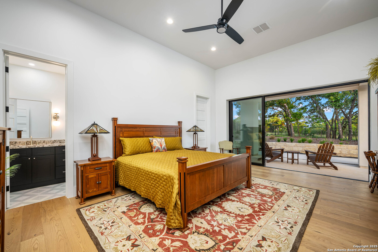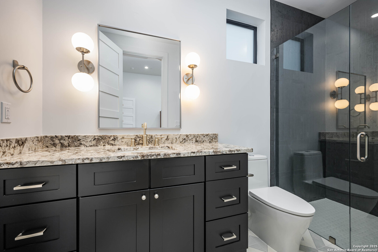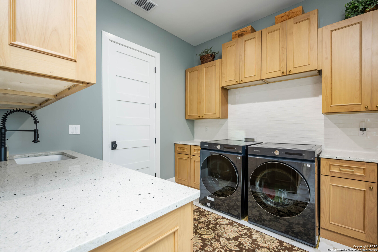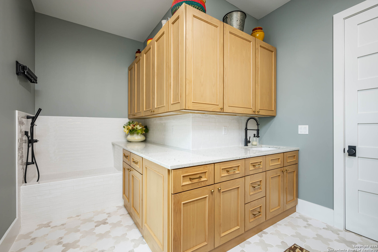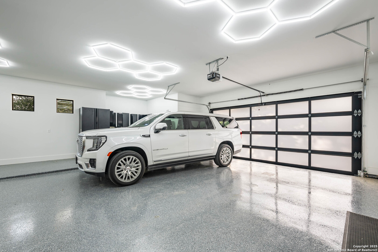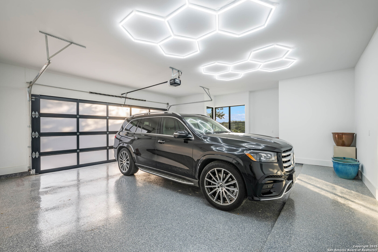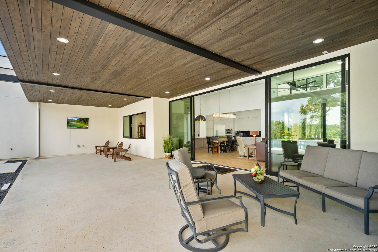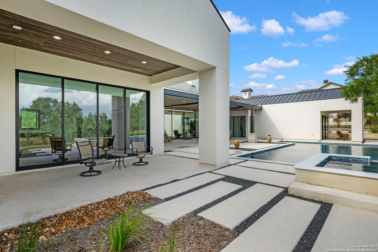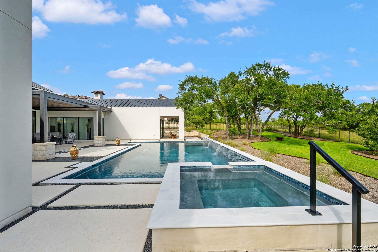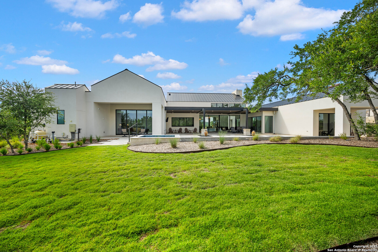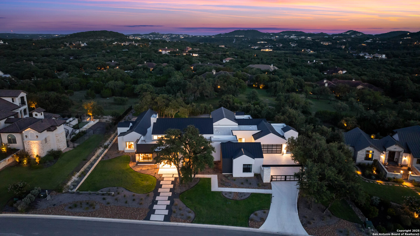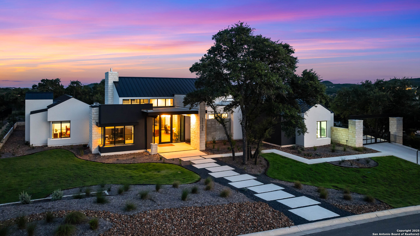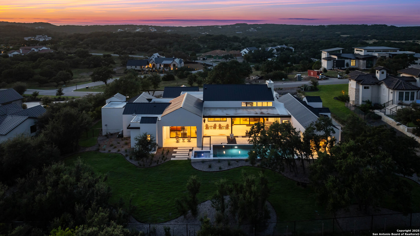Status
Market MatchUP
How this home compares to similar 4 bedroom homes in Boerne- Price Comparison$1,926,627 higher
- Home Size2096 sq. ft. larger
- Built in 2024Newer than 89% of homes in Boerne
- Boerne Snapshot• 581 active listings• 52% have 4 bedrooms• Typical 4 bedroom size: 3077 sq. ft.• Typical 4 bedroom price: $823,372
Description
Discover 11136 Barreal, a stunning newly built modern ranch-style home in the exclusive Pecan Springs community of Boerne, TX. Offering 5,173 sq. ft., this luxury residence features 4 bedrooms with private en-suites, soaring ceilings, and walls of windows that flood the home with natural light. The chef's kitchen boasts waterfall quartzite countertops, custom cabinetry, and premium appliances, seamlessly connecting to the spacious living and dining areas with a sleek fireplace centerpiece. Retreat to the primary suite oasis with pool views, spa-inspired bath, soaking tub, oversized shower, and dual vanities. Enjoy resort-style outdoor living with a covered patio, sparkling pool, and spa, all set against beautifully landscaped grounds. Additional highlights include wide-plank hardwood floors, designer lighting, a gated driveway, and a side-entry garage-all just minutes from downtown Boerne, top-rated schools, and Hill Country attractions.
MLS Listing ID
Listed By
Map
Estimated Monthly Payment
$21,527Loan Amount
$2,612,500This calculator is illustrative, but your unique situation will best be served by seeking out a purchase budget pre-approval from a reputable mortgage provider. Start My Mortgage Application can provide you an approval within 48hrs.
Home Facts
Bathroom
Kitchen
Appliances
- Dishwasher
- Pre-Wired for Security
- Garage Door Opener
- Disposal
- Wet Bar
- Ice Maker Connection
- Dryer Connection
- Washer Connection
- Microwave Oven
- Stove/Range
- Gas Cooking
- Solid Counter Tops
- Built-In Oven
- Electric Water Heater
- Smoke Alarm
- Chandelier
- Trash Compactor
- Water Softener (owned)
- Refrigerator
- Ceiling Fans
Roof
- Metal
Levels
- One
Cooling
- Three+ Central
Pool Features
- Pool is Heated
- Hot Tub
- In Ground Pool
Window Features
- Some Remain
Exterior Features
- Mature Trees
- Wrought Iron Fence
- Covered Patio
- Patio Slab
- Sprinkler System
Fireplace Features
- Living Room
Association Amenities
- Controlled Access
Flooring
- Ceramic Tile
- Wood
Foundation Details
- Slab
Architectural Style
- Contemporary
- One Story
Heating
- Central
