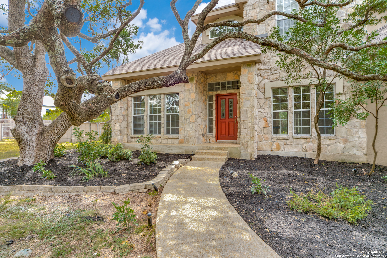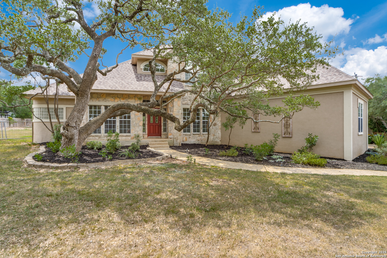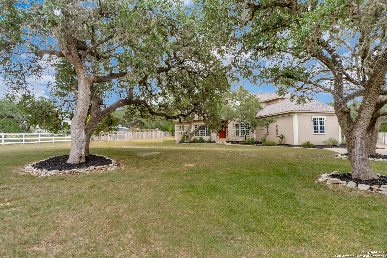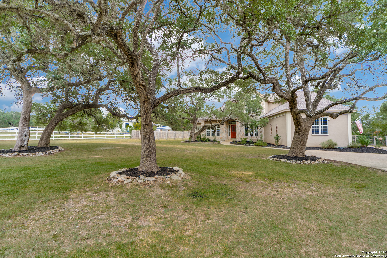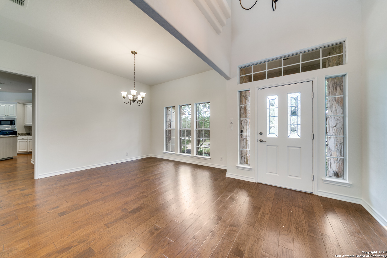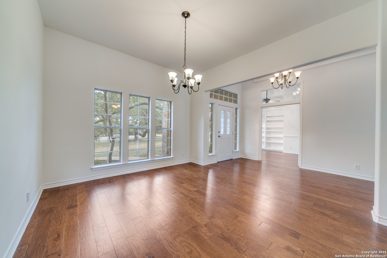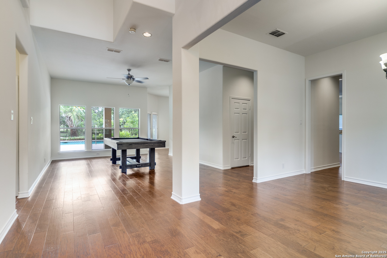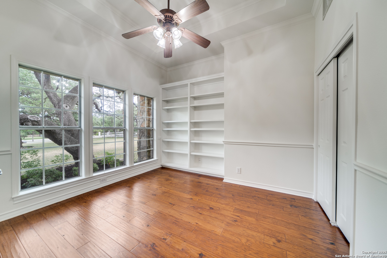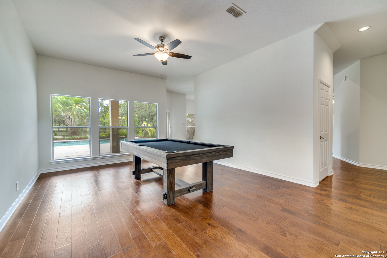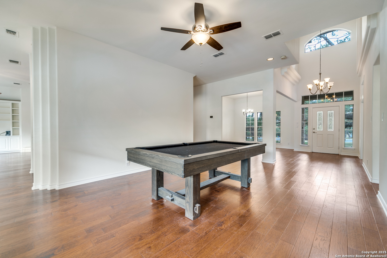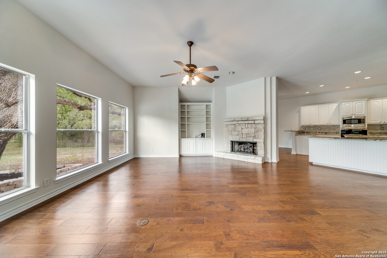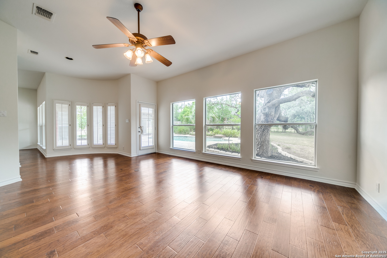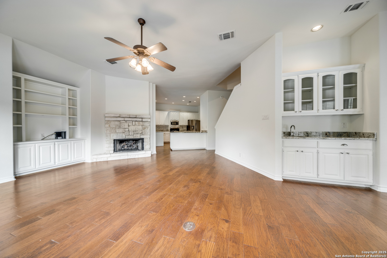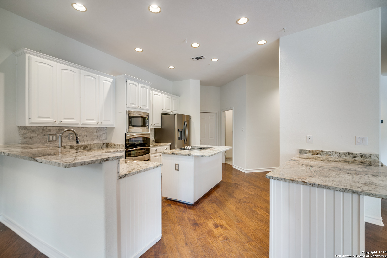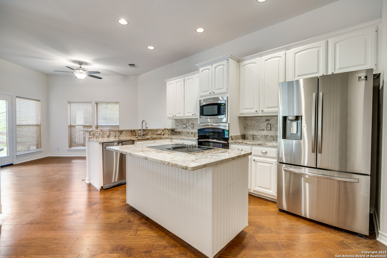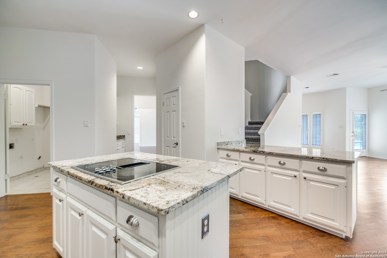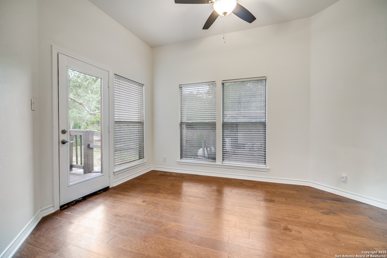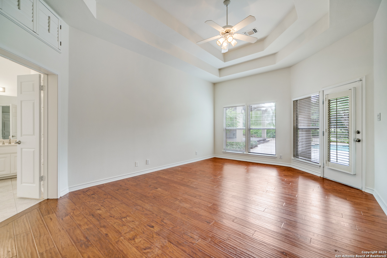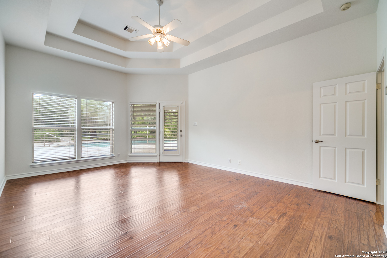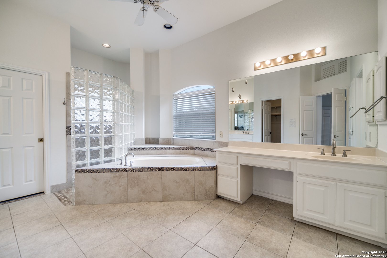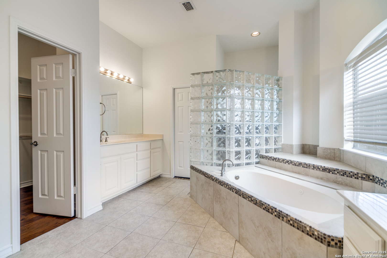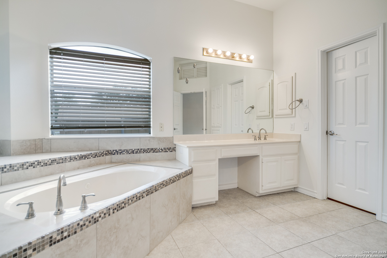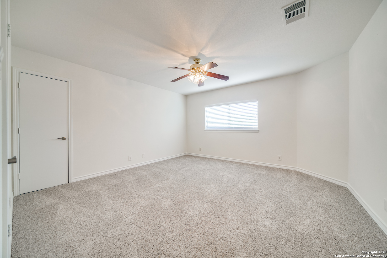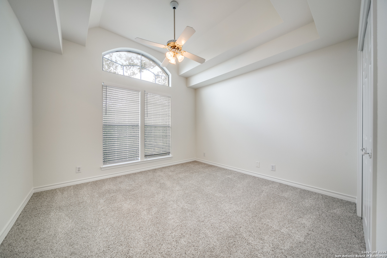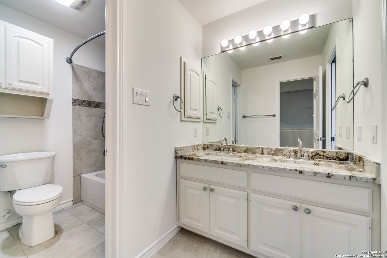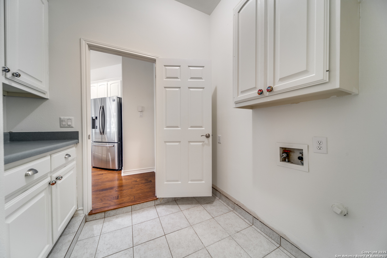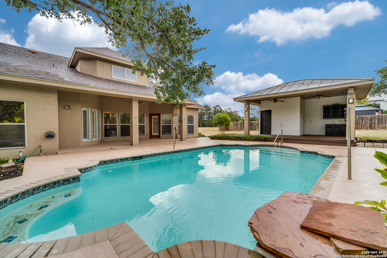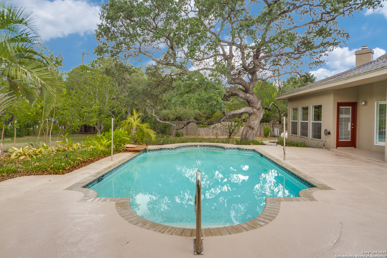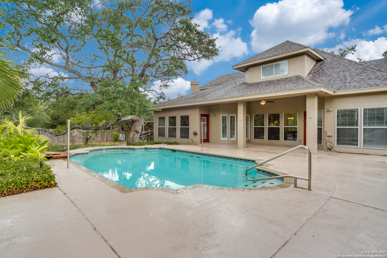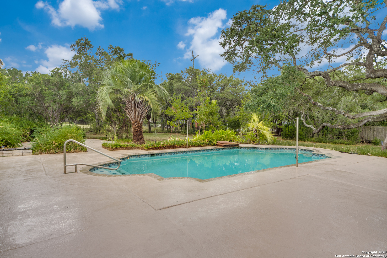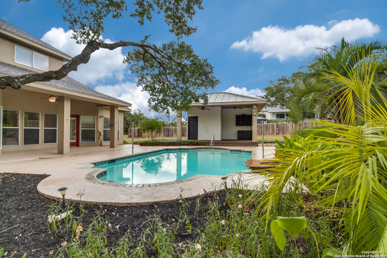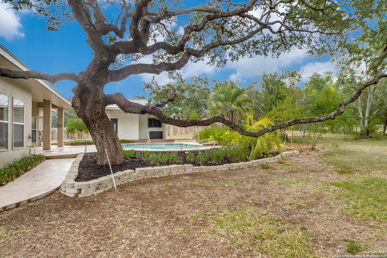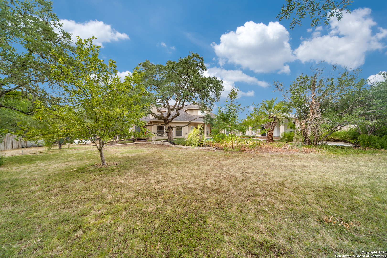Status
Market MatchUP
How this home compares to similar 4 bedroom homes in Boerne- Price Comparison$24,373 lower
- Home Size342 sq. ft. larger
- Built in 1994Older than 88% of homes in Boerne
- Boerne Snapshot• 581 active listings• 52% have 4 bedrooms• Typical 4 bedroom size: 3077 sq. ft.• Typical 4 bedroom price: $823,372
Description
** OPEN HOUSE SAT. Sept.13. 11am-1pm***A Private Hill Country Escape with Timeless Charm and Thoughtful Updates Tucked behind a canopy of oak trees on over an acre of land in the sought-after Fair Oaks Ranch community, this beautifully maintained two-story home offers comfort, space, and the kind of lifestyle that feels both elevated and relaxed. From the moment you step inside, natural light and a sense of calm greet you. Large windows in the main living space frame peaceful views of the backyard and pool, giving the feel of being surrounded by nature. The newly renovated kitchen is bright and modern, with updated finishes, a spacious center island, and a cozy breakfast nook for casual meals. A separate dining area is perfect for hosting more formal gatherings. Downstairs also features a second living area-currently styled as a game room with a pool table-that's ideal for entertaining or creating a multi-use space that fits your lifestyle. The primary bedroom is its own peaceful retreat, with direct access to the backyard and patio-an easy step out for morning coffee or an evening dip in the pool. Each bathroom in the home has been beautifully updated, and every room has been cared for with great attention to detail. Out back, the in-ground pool is the focal point of a spacious yard that still leaves room for gardens, play, or simply enjoying the natural beauty around you. Off to the side, a detached covered structure features an outdoor sink area, space for a beverage fridge, and a full bathroom-making it the perfect setup for poolside entertaining or guest use. Did I mention a wide staircase and spacious bedrooms upstairs?! Additional highlights: -Garden area in the back corner of the lot - RV hook up -Long private driveway with ample parking space -Garage entrance tucked discreetly to the side of the home-no street view of garage doors -Attached 2-car garage + carport -Stainless steel appliances -Located in top-rated Boerne ISD Minutes from Fair Oaks Ranch Country Club, with golf, tennis, pools, dining, and more This home offers the perfect blend of space, style, and privacy-wrapped in the warmth of the Hill Country and close to everything you need.
MLS Listing ID
Listed By
Map
Estimated Monthly Payment
$7,183Loan Amount
$759,050This calculator is illustrative, but your unique situation will best be served by seeking out a purchase budget pre-approval from a reputable mortgage provider. Start My Mortgage Application can provide you an approval within 48hrs.
Home Facts
Bathroom
Kitchen
Appliances
- Washer Connection
- Dryer Connection
- Chandelier
- Smoke Alarm
- Cook Top
- Attic Fan
- Garage Door Opener
- Water Softener (owned)
- Custom Cabinets
- Double Ovens
- Built-In Oven
- Security System (Owned)
- Pre-Wired for Security
- Self-Cleaning Oven
- Microwave Oven
- Ceiling Fans
- Vent Fan
- Ice Maker Connection
- Plumb for Water Softener
- Disposal
- Solid Counter Tops
- Dishwasher
Roof
- Composition
Levels
- Two
Cooling
- Heat Pump
- Two Central
Pool Features
- None
Window Features
- Some Remain
Exterior Features
- Double Pane Windows
- Covered Patio
- Patio Slab
- Mature Trees
- Storage Building/Shed
- Additional Dwelling
- Sprinkler System
Fireplace Features
- Family Room
- One
Association Amenities
- Golf Course
- Bridle Path
- Tennis
- Pool
- Jogging Trails
- Park/Playground
Flooring
- Wood
- Ceramic Tile
- Carpeting
Foundation Details
- Slab
Architectural Style
- Two Story
Heating
- Central
