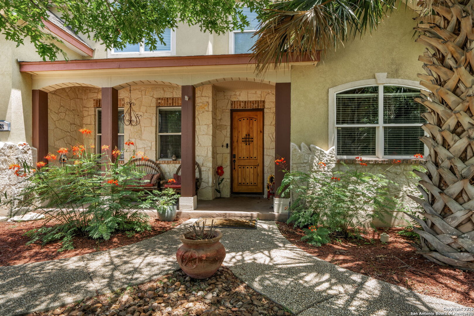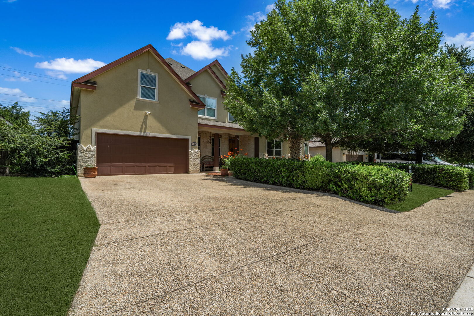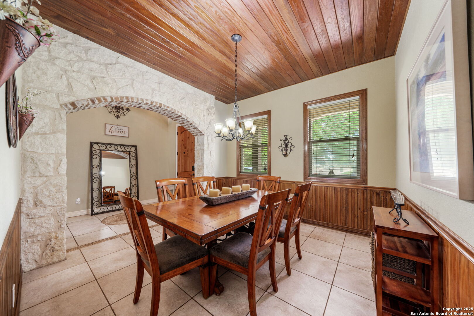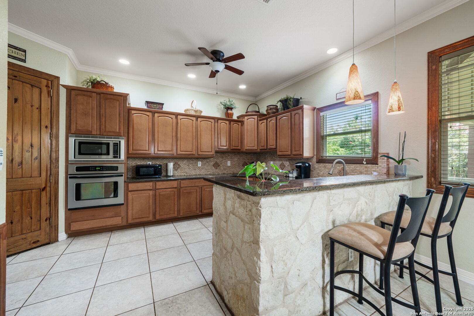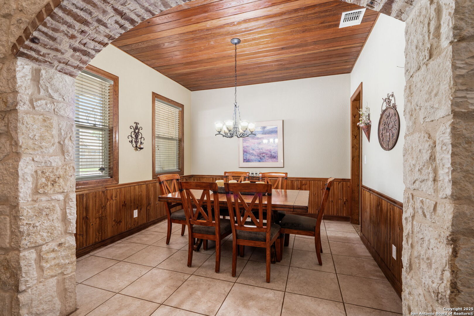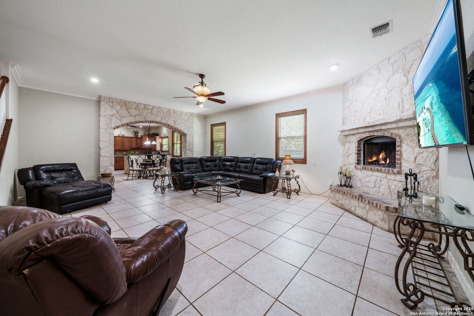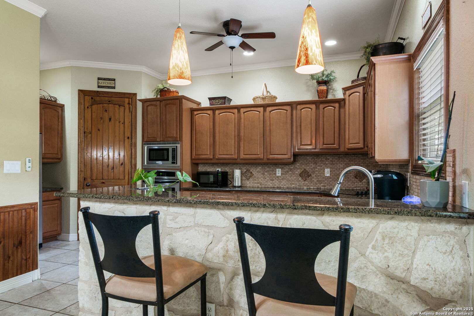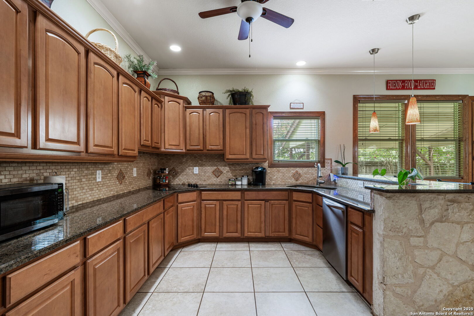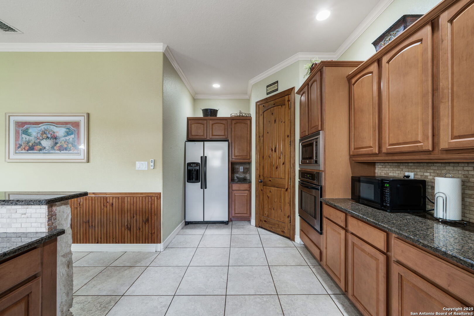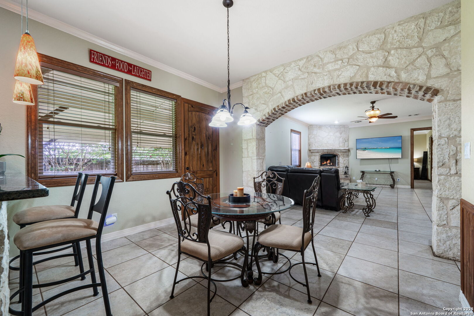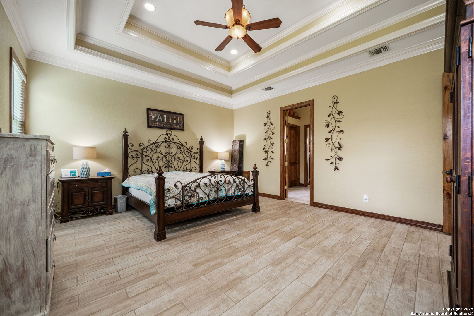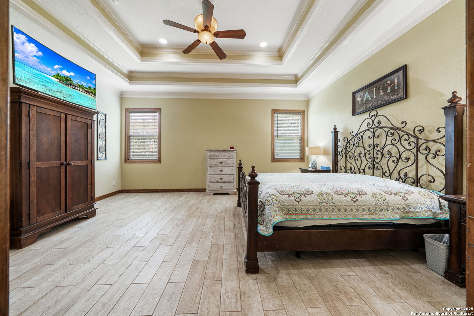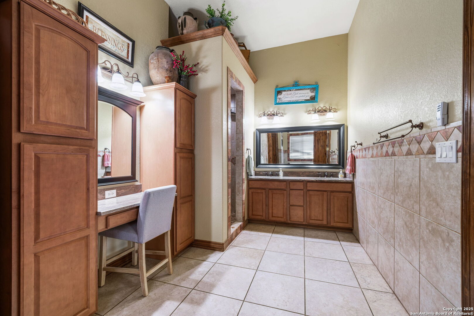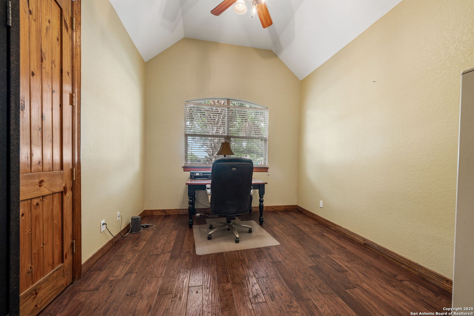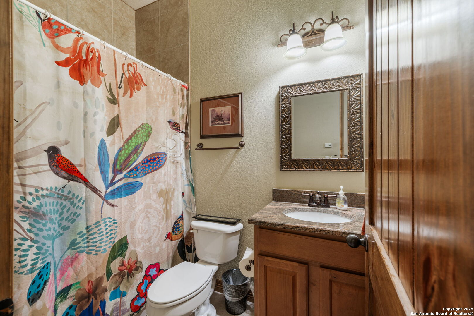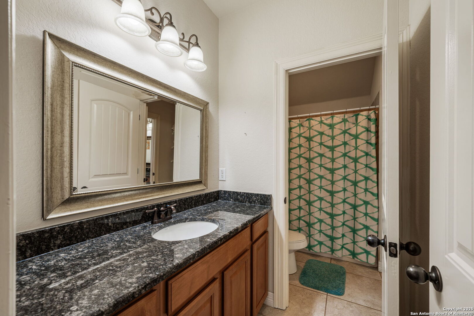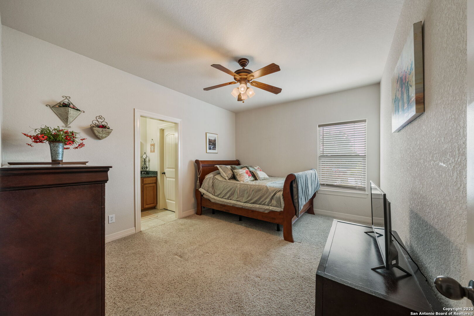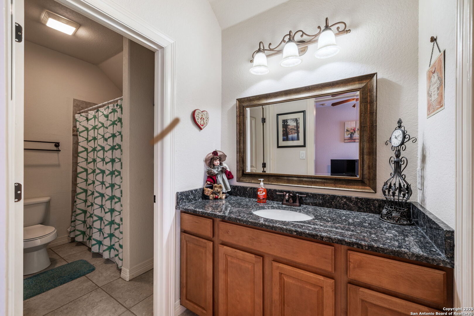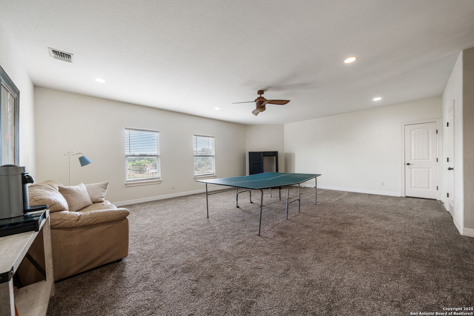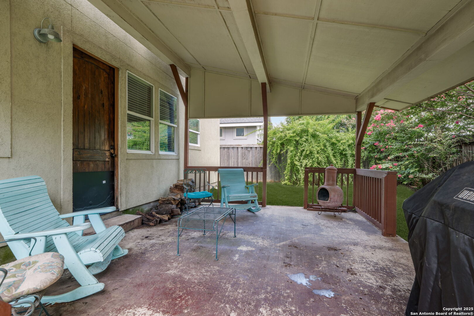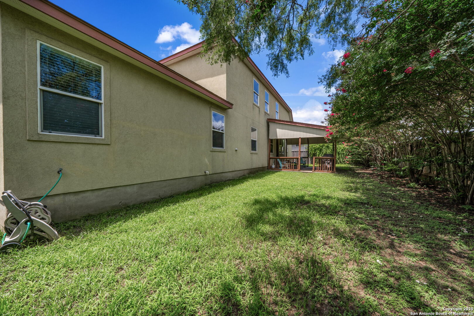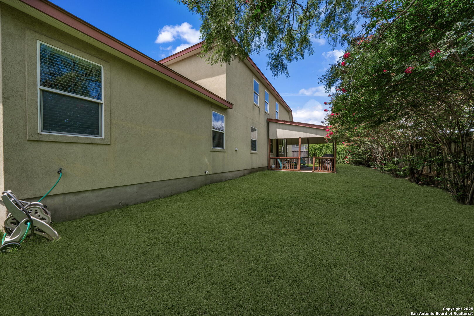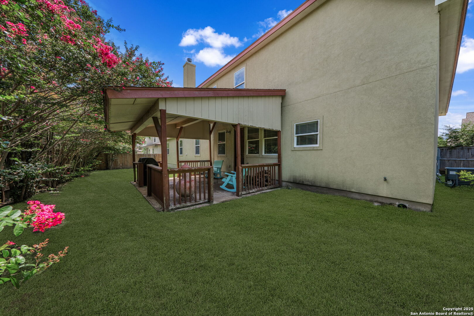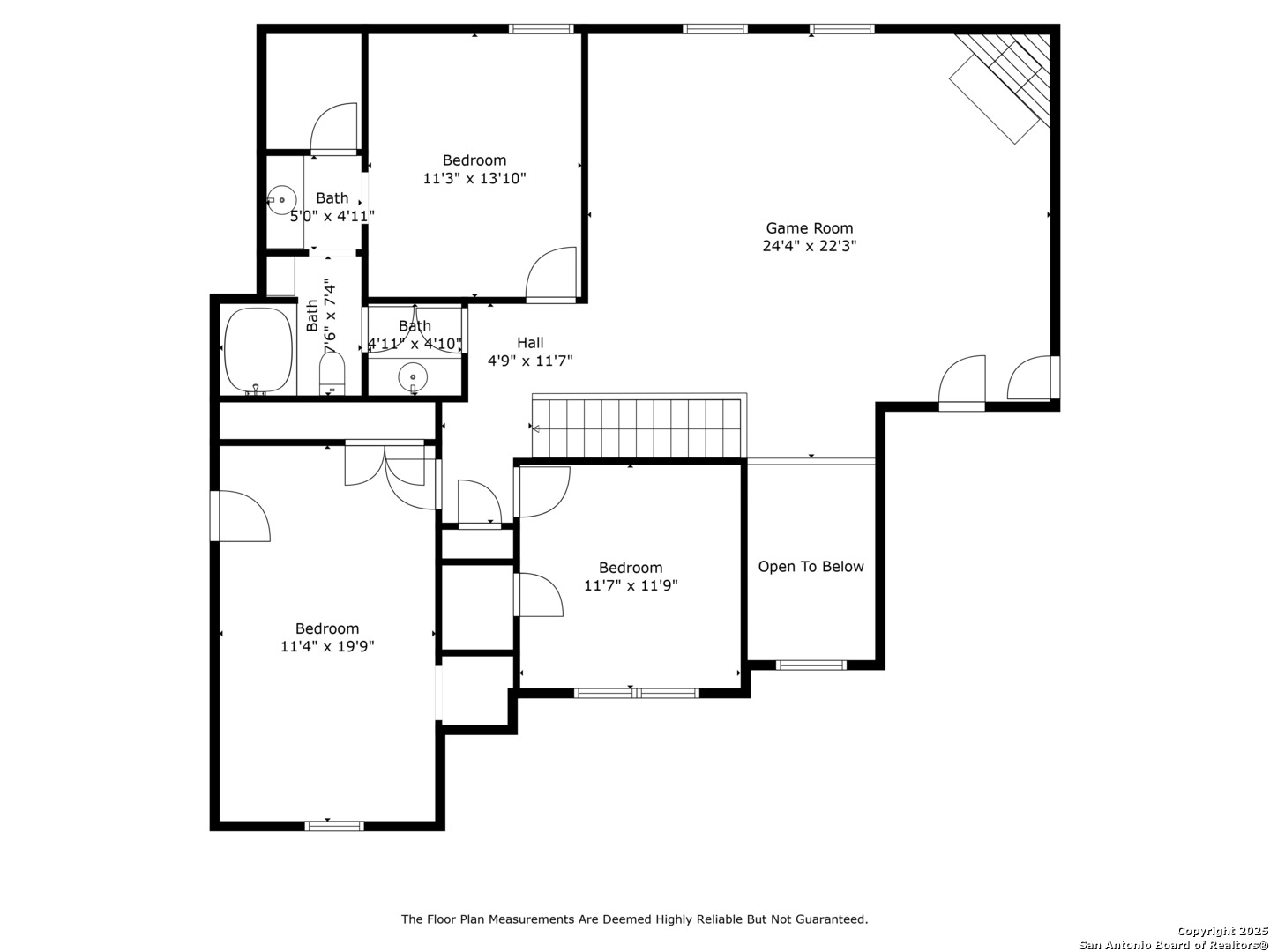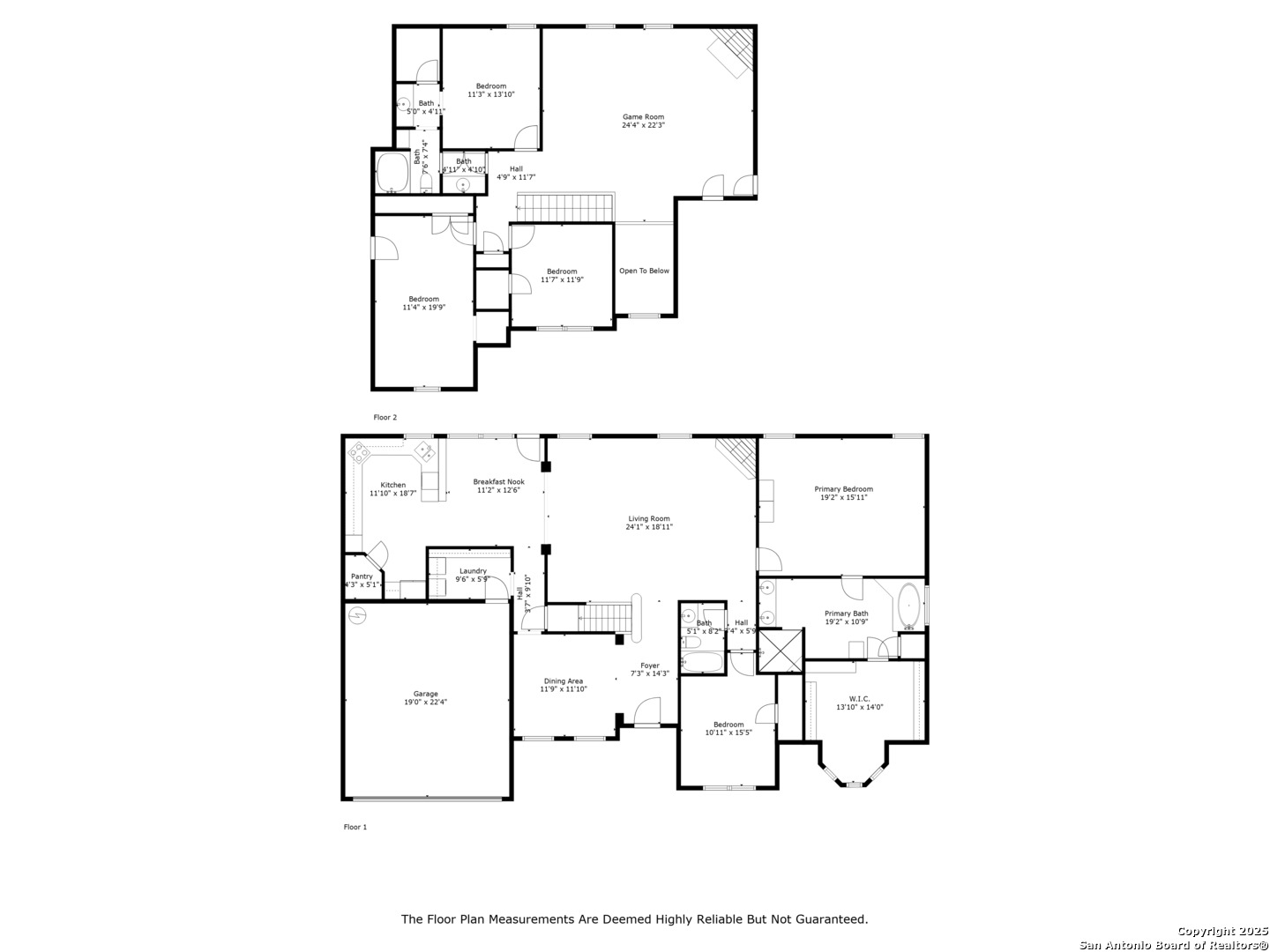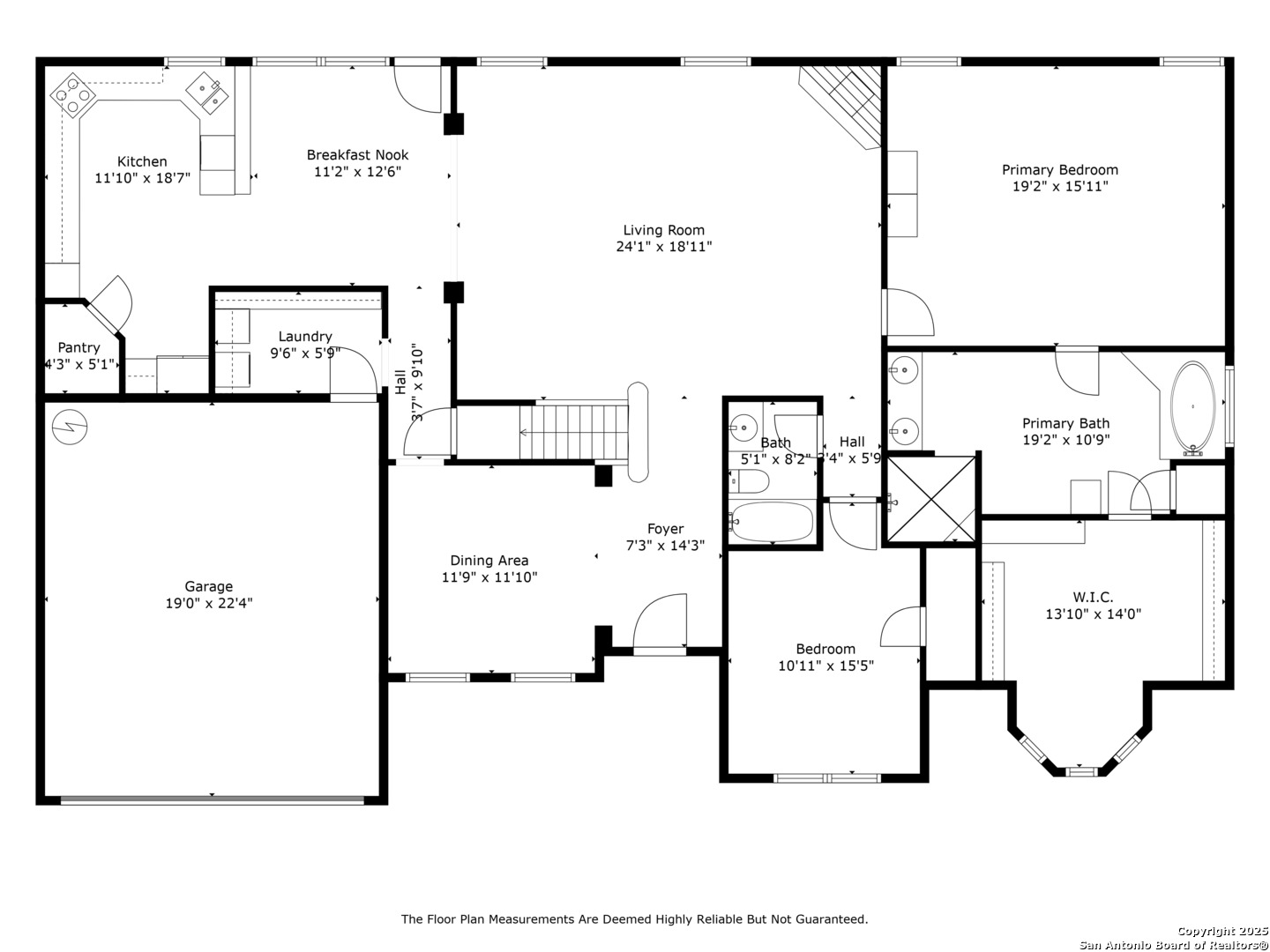Status
Market MatchUP
How this home compares to similar 5 bedroom homes in Boerne- Price Comparison$608,571 lower
- Home Size1002 sq. ft. smaller
- Built in 2007Older than 70% of homes in Boerne
- Boerne Snapshot• 581 active listings• 11% have 5 bedrooms• Typical 5 bedroom size: 4027 sq. ft.• Typical 5 bedroom price: $1,158,565
Description
Nestled in the charming, family-oriented English Oaks community just minutes from historic Downtown Boerne, this stunning two-story custom home offers over 3,500 sf of thoughtfully designed living space, featuring 4 bedrooms, 4 baths, and a spacious upstairs game room. Showcasing striking stone and wood-accented architecture, the home exudes the upscale elegance of the Hill Country. Inside, the chef's kitchen is appointed with gleaming granite countertops, built-in stainless steel appliances, abundant cabinetry, and a spacious pantry-perfect for entertaining and family gatherings. The open layout flows seamlessly from the formal dining and open living areas to the covered patio, ideal for Texas barbecues and indoor-outdoor living. The private main-level master retreat features an oversized closet and a spa-like bath, while the executive study provides a quiet workspace or can serve as a fourth bedroom. Upstairs, secondary bedrooms are generously sized and accompanied by a game room-ideal for media, play, or additional work-from-home space. Located in the highly rated Boerne Independent School District and nestled within a walkable, friendly neighborhood known for its mature oak-lined streets and community spirit, this home combines luxury finishes, functional design, and an unbeatable central Hill Country location.
MLS Listing ID
Listed By
Map
Estimated Monthly Payment
$4,885Loan Amount
$522,496This calculator is illustrative, but your unique situation will best be served by seeking out a purchase budget pre-approval from a reputable mortgage provider. Start My Mortgage Application can provide you an approval within 48hrs.
Home Facts
Bathroom
Kitchen
Appliances
- Washer Connection
- Built-In Oven
- Dryer Connection
- Disposal
- Electric Water Heater
- Cook Top
- Garage Door Opener
- Microwave Oven
- Chandelier
- Dishwasher
- Ceiling Fans
Roof
- Composition
Levels
- Two
Cooling
- Two Central
Pool Features
- None
Window Features
- Some Remain
Exterior Features
- Covered Patio
- Privacy Fence
Fireplace Features
- One
Association Amenities
- None
Flooring
- Carpeting
- Ceramic Tile
- Wood
Foundation Details
- Slab
Architectural Style
- Two Story
Heating
- Central
