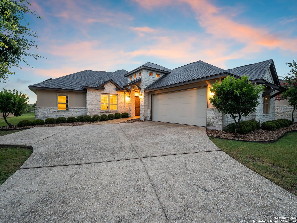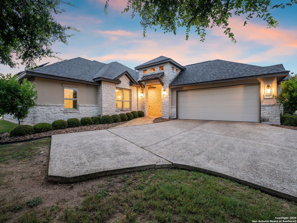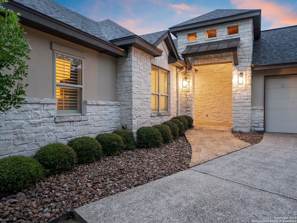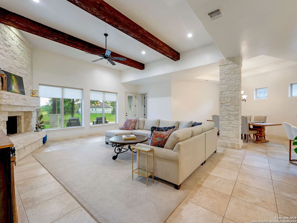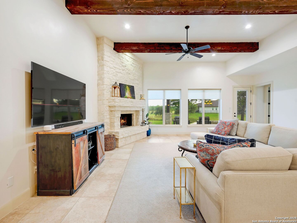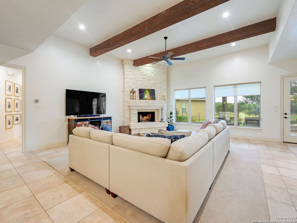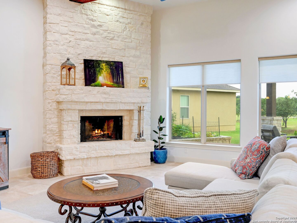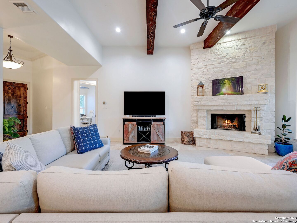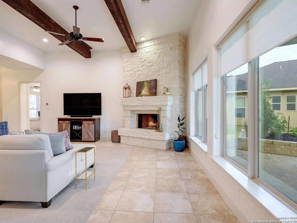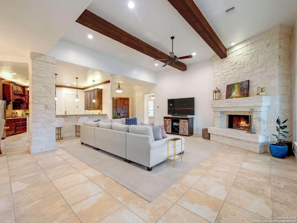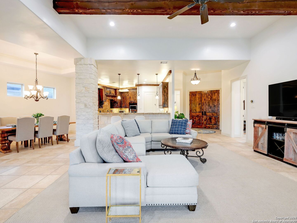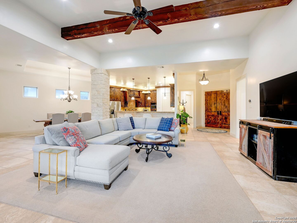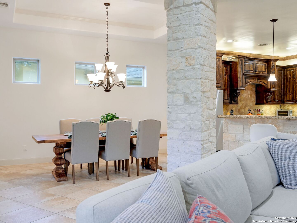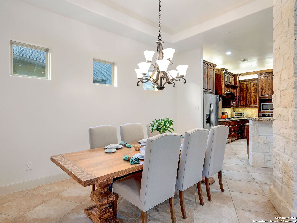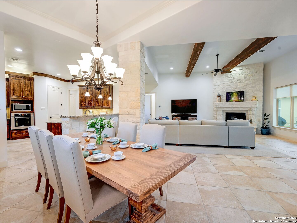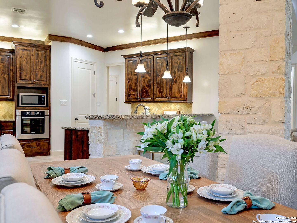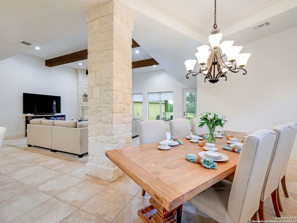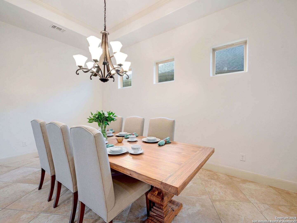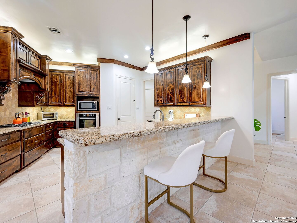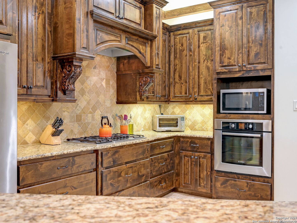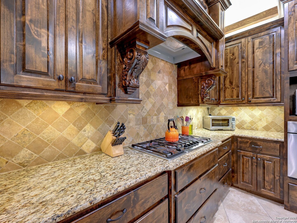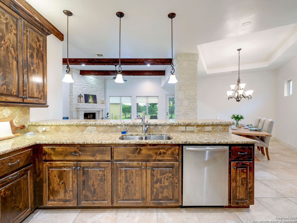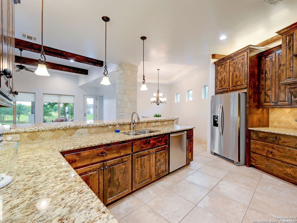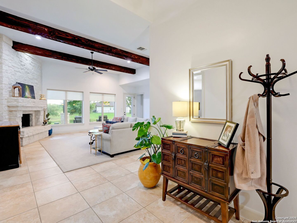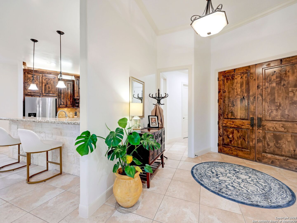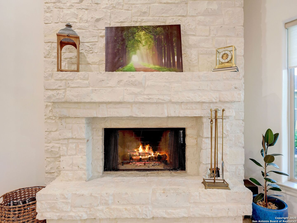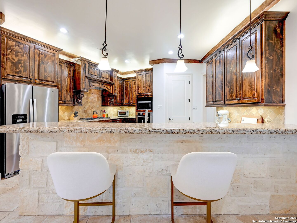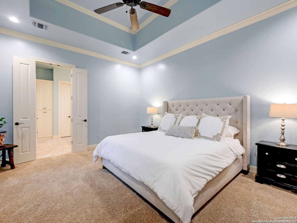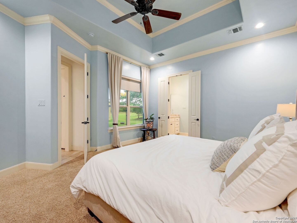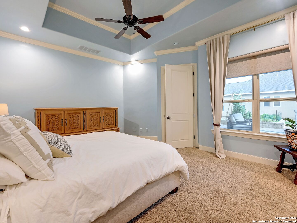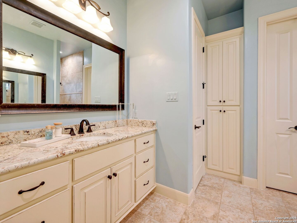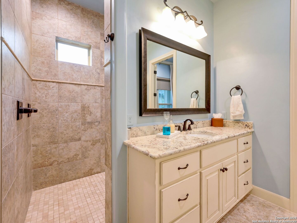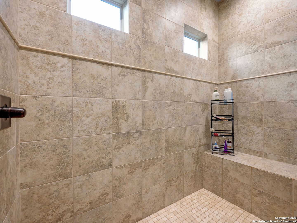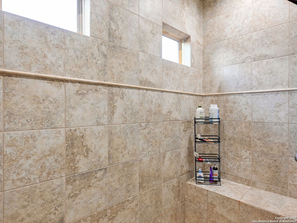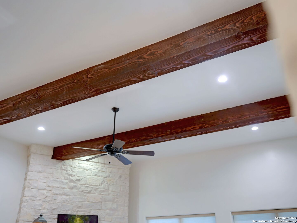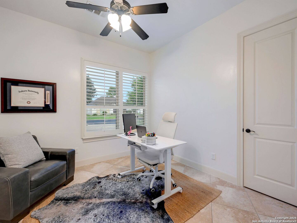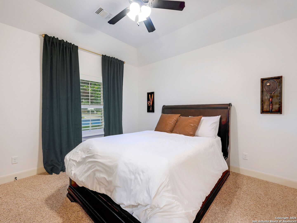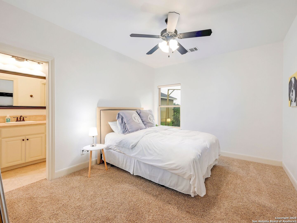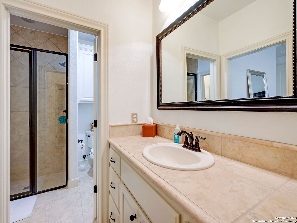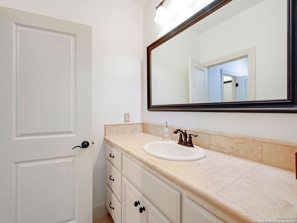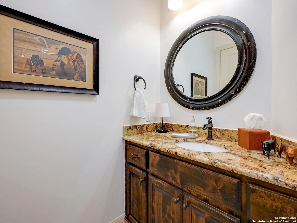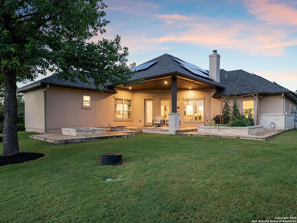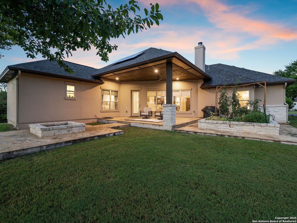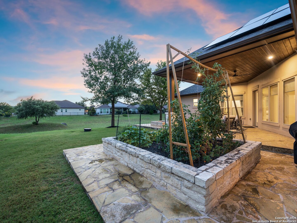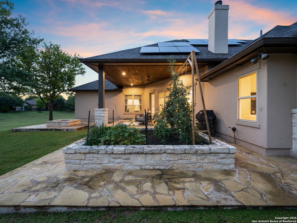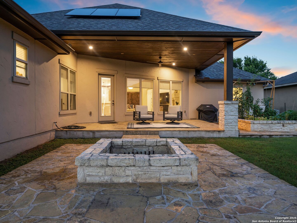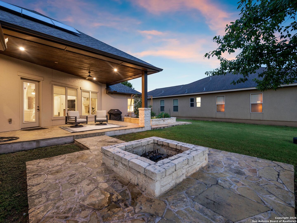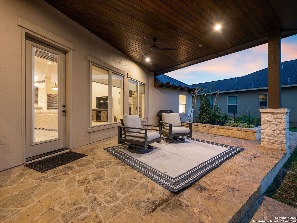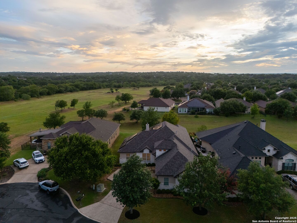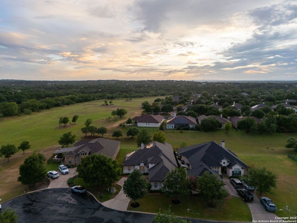Status
Market MatchUP
How this home compares to similar 3 bedroom homes in Boerne- Price Comparison$5,761 higher
- Home Size261 sq. ft. larger
- Built in 2012Older than 64% of homes in Boerne
- Boerne Snapshot• 581 active listings• 31% have 3 bedrooms• Typical 3 bedroom size: 2290 sq. ft.• Typical 3 bedroom price: $634,138
Description
This beautifully updated one-story home offers a thoughtfully designed floor plan that perfectly balances comfort, functionality, and style. Freshly painted and equipped with brand-new solar panels, it's both energy-efficient and move-in ready. Enjoy tranquil greenbelt views from the spacious backyard, where a large covered patio and built-in fire pit provide the perfect space for relaxing or entertaining under the open sky. Inside, the open-concept kitchen and living area are filled with natural light from expansive picture windows, creating a bright and inviting atmosphere. The kitchen features custom cabinetry, elegant granite countertops, a statement vent hood, and an eat-in bar that's ideal for casual meals or gathering with guests. Additional highlights include a separate office, an eat-in dining area, and three generously sized bedrooms, offering flexibility for both work and leisure. Set in a well-maintained neighborhood known for its lush landscaping and beautiful homes, the property offers a sense of privacy and peaceful living, often accompanied by deer sightings just beyond your backyard. Perfectly situated just off Fair Oaks Ranch Blvd near the golf course, this home is ideally located between the vibrant city of San Antonio and the charm of Boerne, and is part of the highly rated Boerne ISD. Schedule your showing today!
MLS Listing ID
Listed By
Map
Estimated Monthly Payment
$5,667Loan Amount
$607,905This calculator is illustrative, but your unique situation will best be served by seeking out a purchase budget pre-approval from a reputable mortgage provider. Start My Mortgage Application can provide you an approval within 48hrs.
Home Facts
Bathroom
Kitchen
Appliances
- Washer Connection
- Gas Cooking
- Built-In Oven
- Dryer Connection
- Solid Counter Tops
- Self-Cleaning Oven
- Disposal
- Garage Door Opener
- Security System (Owned)
- Refrigerator
- Plumb for Water Softener
- Gas Water Heater
- Smoke Alarm
- Ceiling Fans
Roof
- Heavy Composition
Levels
- One
Cooling
- One Central
Pool Features
- None
Window Features
- Some Remain
Exterior Features
- Covered Patio
- Patio Slab
- Bar-B-Que Pit/Grill
Fireplace Features
- One
- Living Room
Association Amenities
- Park/Playground
- Jogging Trails
Flooring
- Carpeting
- Ceramic Tile
Foundation Details
- Slab
Architectural Style
- One Story
- Contemporary
Heating
- Central
