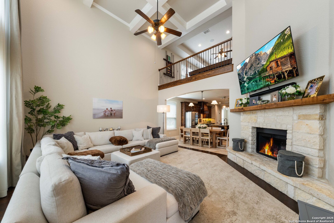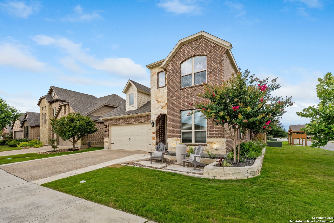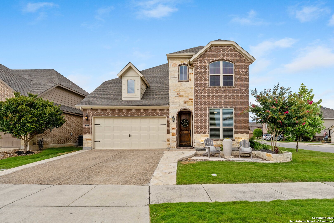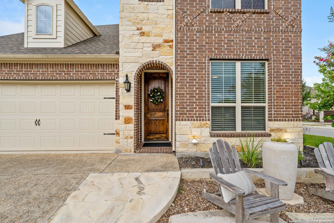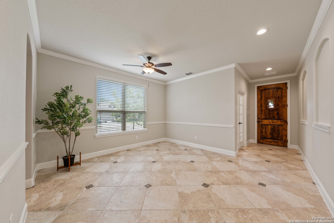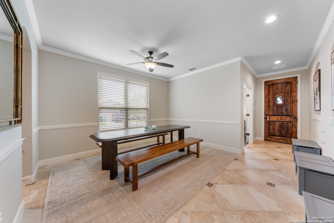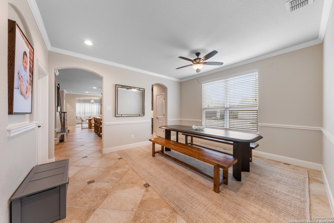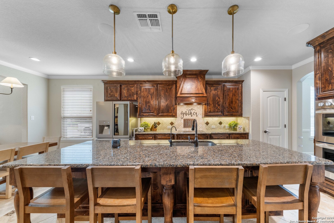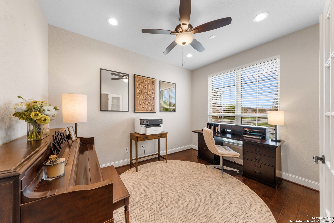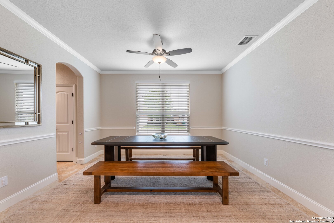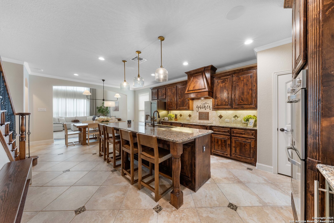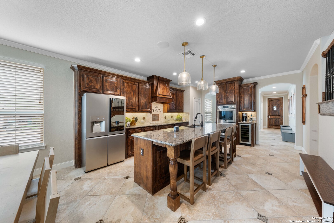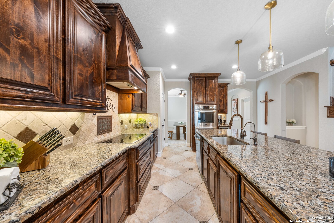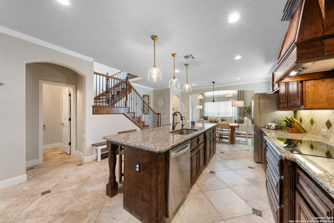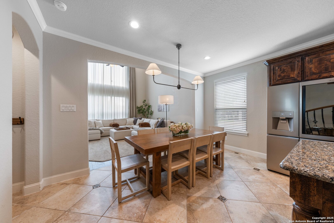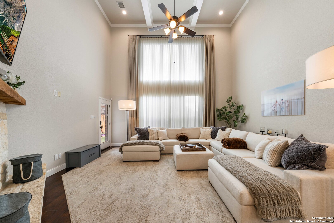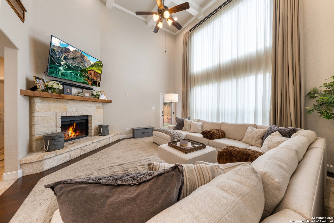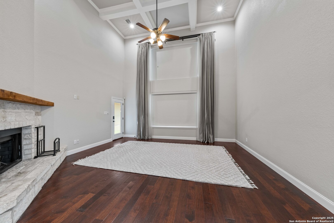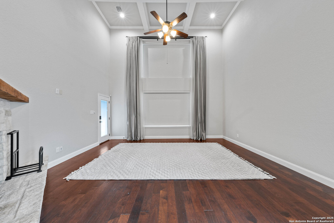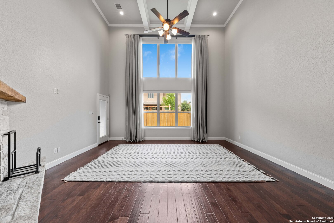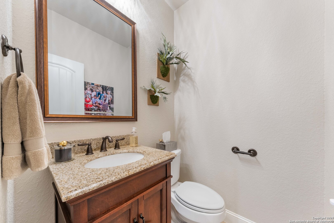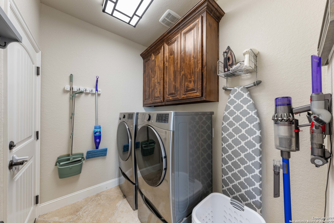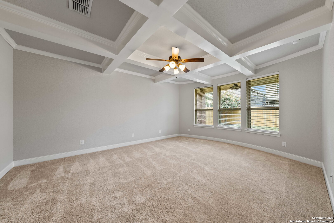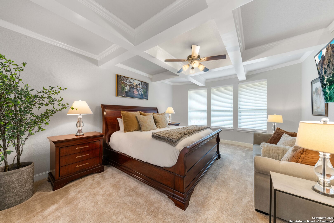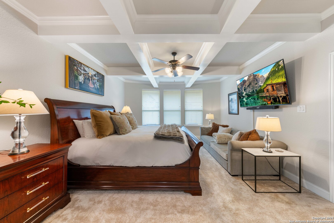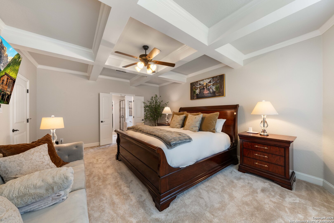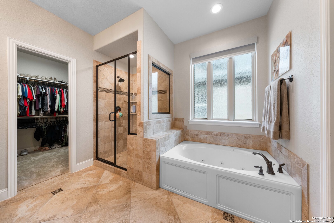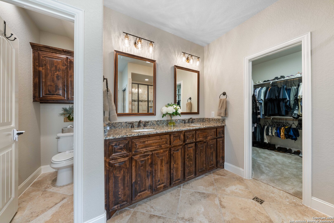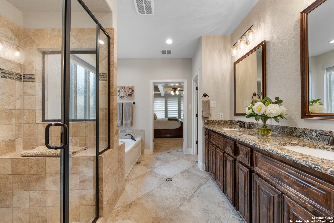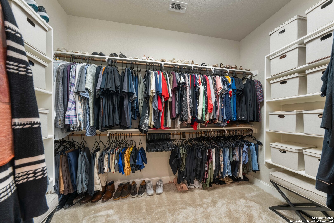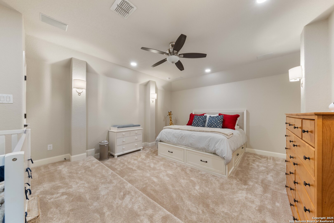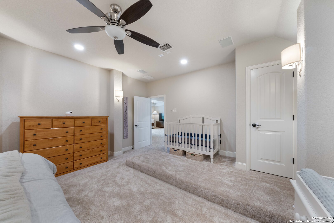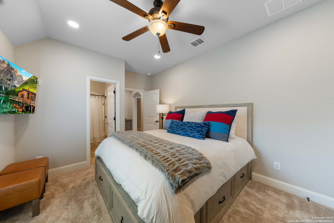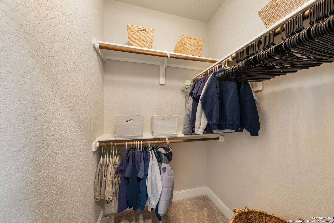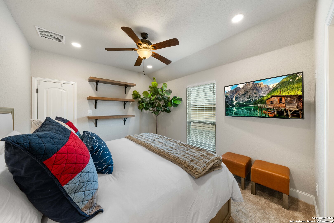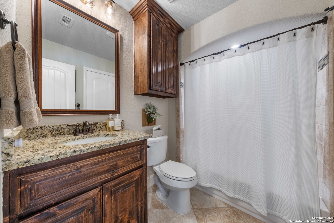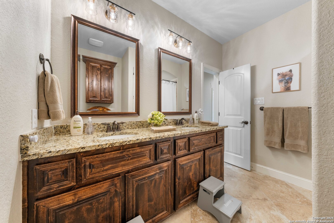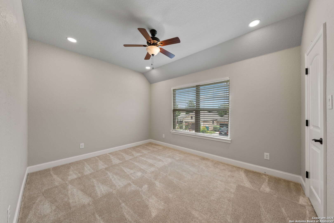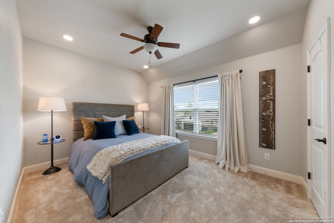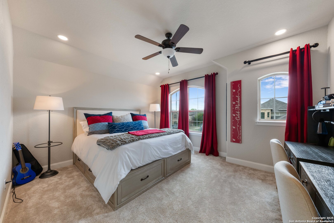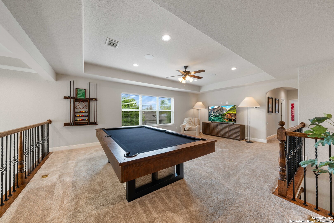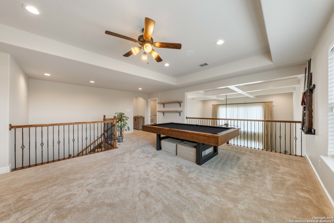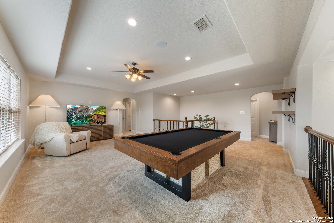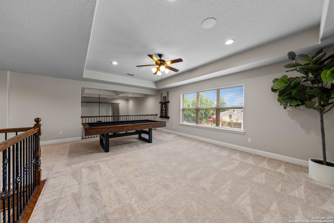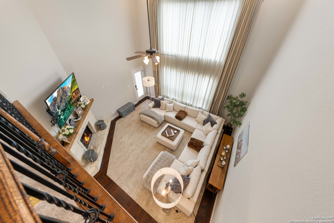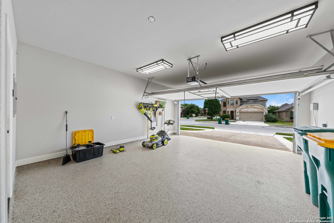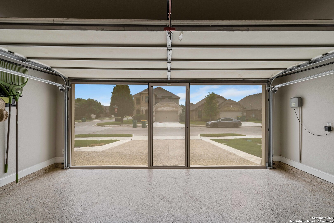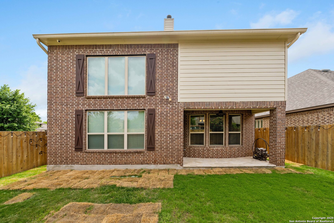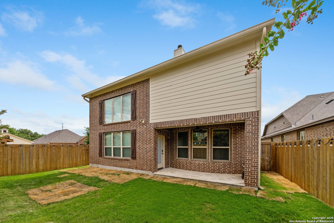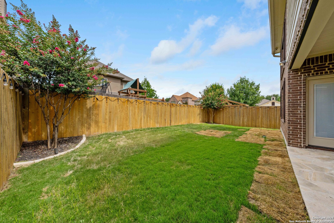Status
Market MatchUP
How this home compares to similar 4 bedroom homes in Boerne- Price Comparison$173,373 lower
- Home Size277 sq. ft. larger
- Built in 2014Older than 59% of homes in Boerne
- Boerne Snapshot• 581 active listings• 52% have 4 bedrooms• Typical 4 bedroom size: 3077 sq. ft.• Typical 4 bedroom price: $823,372
Description
Immaculate 4-Bedroom, media room could be used as a fifth bedroom, home with Designer Upgrades and Versatile Living Spaces This beautifully upgraded 4-bedroom, 3-bath home offers exceptional living with two spacious living areas, a private office, and a dedicated media room-perfect for work, play, and relaxation. Enjoy professionally landscaped front and backyards with raised garden beds, a flagstone seating area, and upgraded grass, creating a serene outdoor retreat. The interior shines with custom lighting, ceiling speakers, fresh paint, new carpet, and a modern kitchen featuring updated appliances. Additional highlights include a retractable garage door screen, epoxy-coated garage floor, expanded attic storage, and custom blinds. The home also includes a stunning custom-built pool table, ideal for entertaining. Every detail has been thoughtfully designed for comfort, style, and functionality-ready for you to move in and enjoy.
MLS Listing ID
Listed By
Map
Estimated Monthly Payment
$5,618Loan Amount
$617,500This calculator is illustrative, but your unique situation will best be served by seeking out a purchase budget pre-approval from a reputable mortgage provider. Start My Mortgage Application can provide you an approval within 48hrs.
Home Facts
Bathroom
Kitchen
Appliances
- Chandelier
- Water Softener (owned)
- Dryer Connection
- Dishwasher
- Carbon Monoxide Detector
- City Garbage service
- Microwave Oven
- Custom Cabinets
- Built-In Oven
- Ceiling Fans
- Plumb for Water Softener
- Washer Connection
- Double Ovens
- Garage Door Opener
- Electric Water Heater
Roof
- Shingle
Levels
- Two
Cooling
- One Central
Pool Features
- None
Window Features
- Some Remain
Exterior Features
- Has Gutters
- Double Pane Windows
- Privacy Fence
- Covered Patio
- Sprinkler System
Fireplace Features
- Living Room
- One
- Gas
Association Amenities
- Park/Playground
Flooring
- Ceramic Tile
- Carpeting
Foundation Details
- Slab
Architectural Style
- Two Story
Heating
- Central
