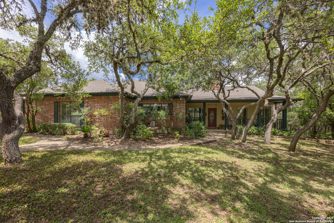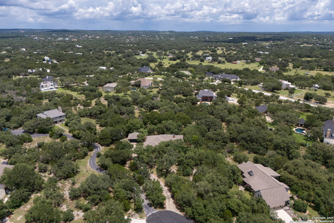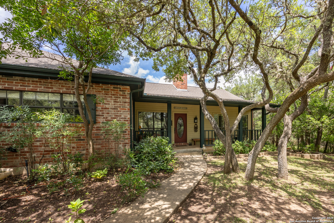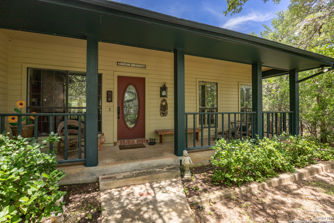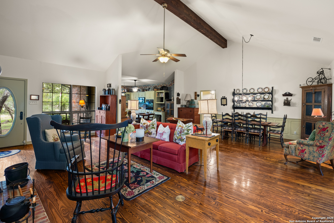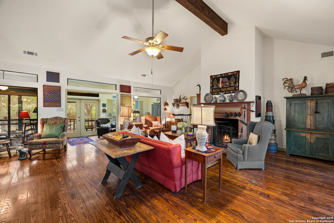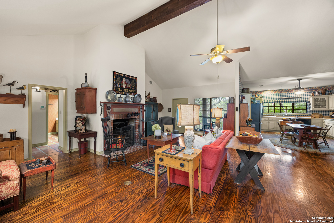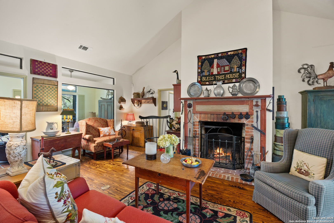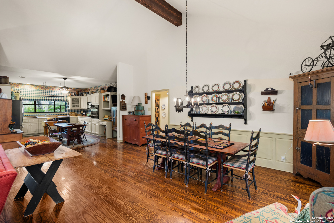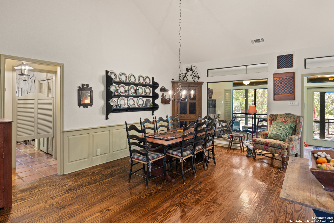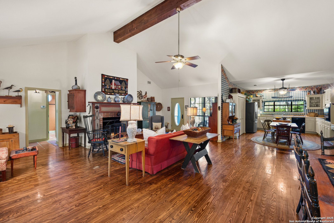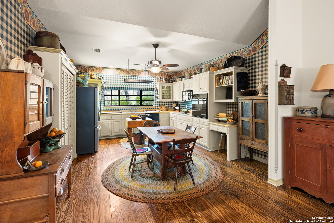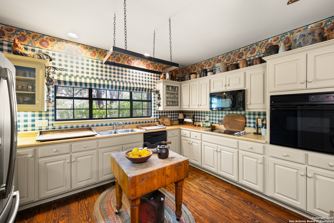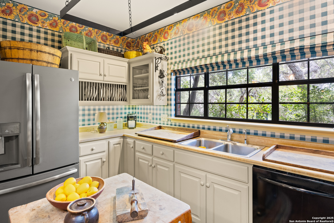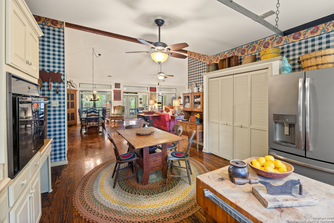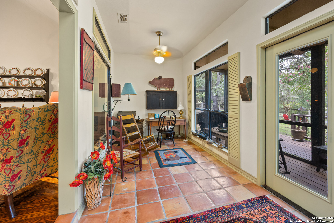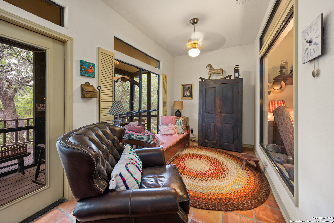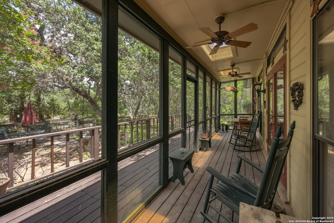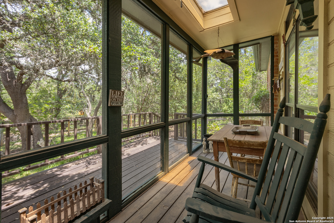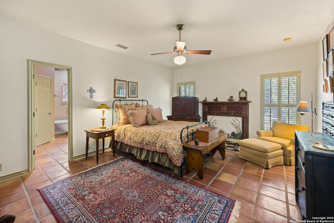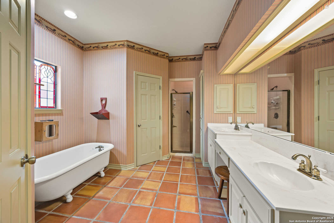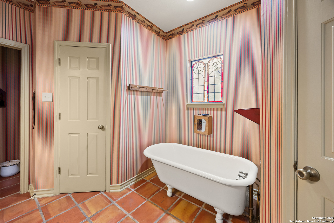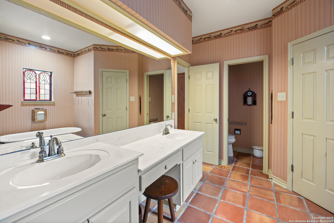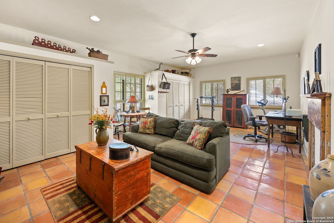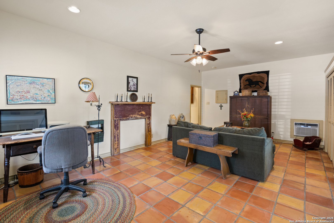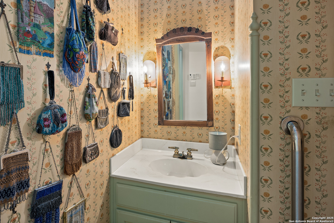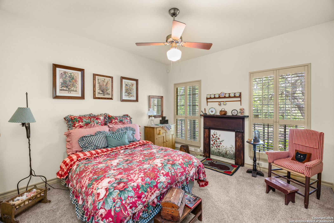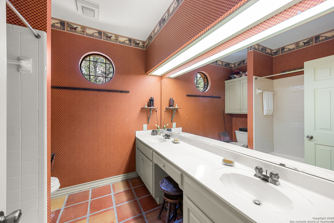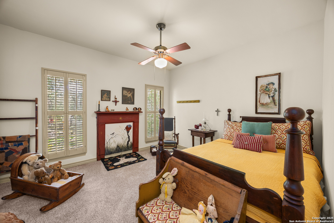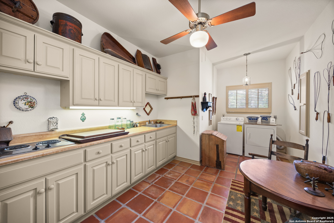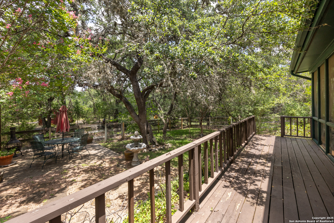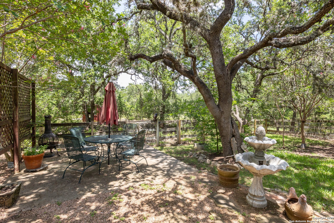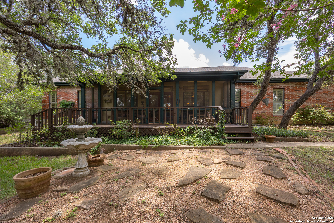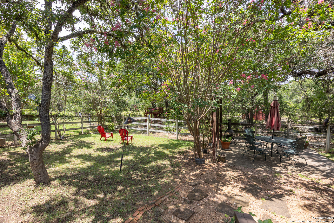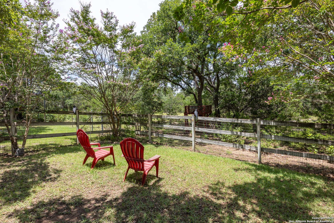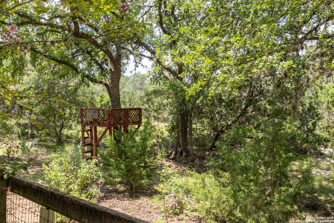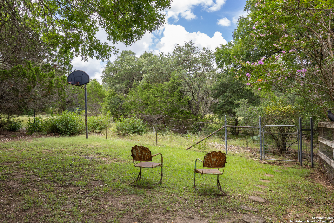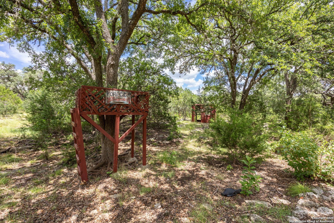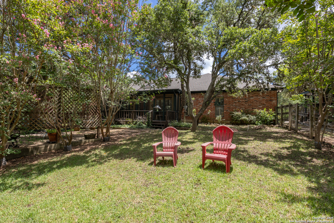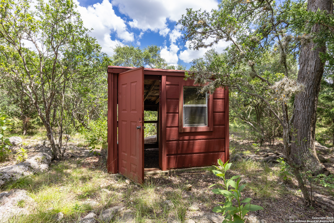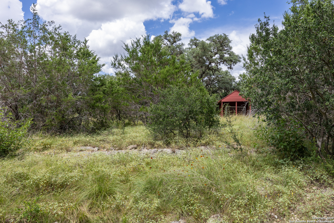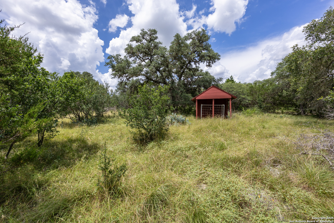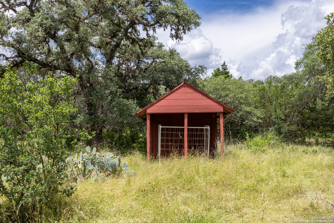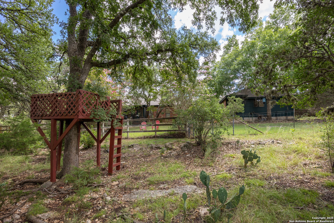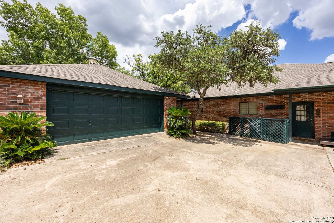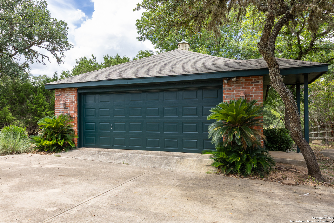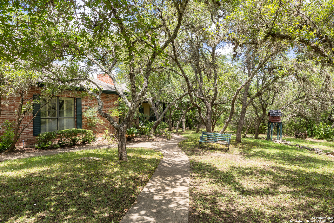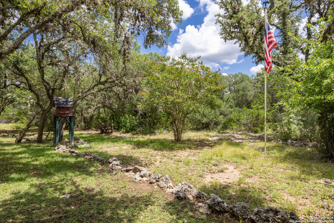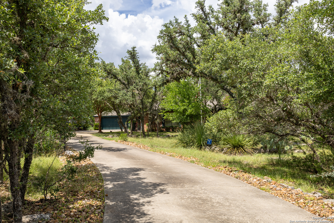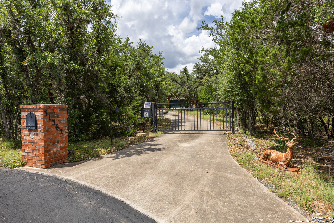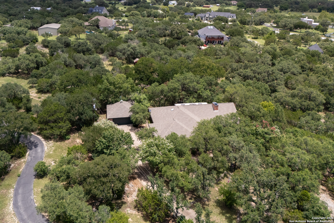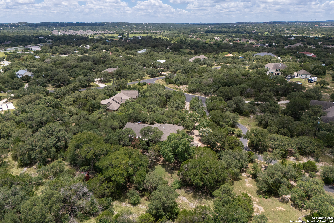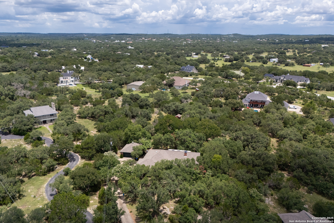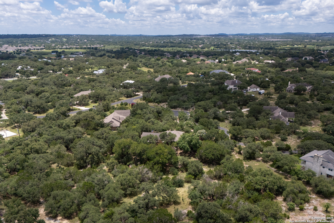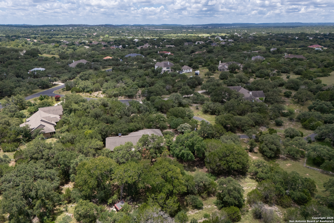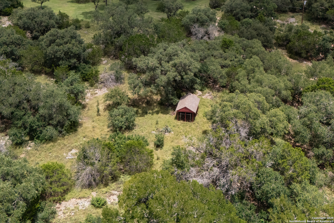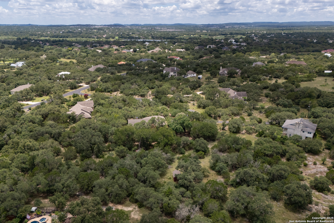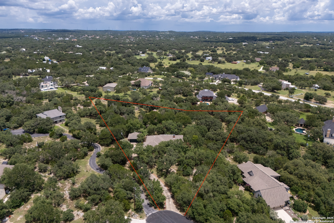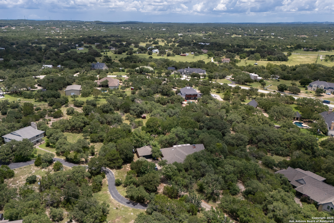Status
Market MatchUP
How this home compares to similar 3 bedroom homes in Boerne- Price Comparison$95,860 higher
- Home Size700 sq. ft. larger
- Built in 1994Older than 88% of homes in Boerne
- Boerne Snapshot• 581 active listings• 31% have 3 bedrooms• Typical 3 bedroom size: 2290 sq. ft.• Typical 3 bedroom price: $634,138
Description
Tucked away at the end of a quiet cul-de-sac, this serene 3 bedroom, 2.5 bath traditional brick home sits on a gated 2 acre property surrounded by mature oaks and visiting deer. Come enjoy the peace and privacy of true country living in sought-after Fair Oaks Ranch. Open floor plan with a wood beam vaulted ceiling, cozy fireplace, and wood floors and Saltillo tile throughout. The kitchen offers ample storage and a large window framing the nature views. Spacious utility room offers 2 burners for crafts or cooking. The primary suite boasts a charming clawfoot tub, double vanity, and plenty of room to unwind. A generous bonus room adds flexibility for a 2nd living space, playroom, or office. Enjoy year-round outdoor living with a generous screened-in porch overlooking the trees, plus a long wood deck and patio perfect for entertaining or relaxing. For those seeking a bit of country homesteading, there's a chicken coop, small barn, and a detached two-car garage. This is a peaceful retreat where nature, privacy, and country character come together. Check out the Virtual Tour, then come experience it in person.
MLS Listing ID
Listed By
Map
Estimated Monthly Payment
$6,294Loan Amount
$693,500This calculator is illustrative, but your unique situation will best be served by seeking out a purchase budget pre-approval from a reputable mortgage provider. Start My Mortgage Application can provide you an approval within 48hrs.
Home Facts
Bathroom
Kitchen
Appliances
- Built-In Oven
- Washer Connection
- Security System (Owned)
- Refrigerator
- Dryer Connection
- Stove/Range
- Chandelier
- Microwave Oven
- Cook Top
- Ceiling Fans
- Custom Cabinets
- Dishwasher
Roof
- Composition
Levels
- One
Cooling
- One Central
- One Window/Wall
Pool Features
- None
Window Features
- All Remain
Other Structures
- Poultry Coop
- Shed(s)
Exterior Features
- Screened Porch
- Mature Trees
- Storage Building/Shed
- Deck/Balcony
- Has Gutters
Fireplace Features
- Living Room
- Wood Burning
Association Amenities
- Golf Course
- Sports Court
- Bike Trails
- Tennis
- Clubhouse
- Park/Playground
- Pool
- Jogging Trails
- Lake/River Park
- Bridle Path
- BBQ/Grill
Accessibility Features
- Grab Bars in Bathroom(s)
- First Floor Bath
- First Floor Bedroom
- Ext Door Opening 36"+
Flooring
- Saltillo Tile
- Wood
- Carpeting
Foundation Details
- Slab
Architectural Style
- Traditional
- One Story
Heating
- Central
