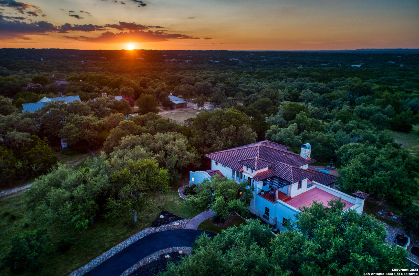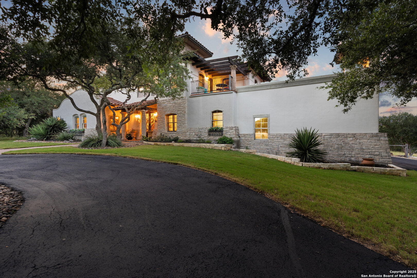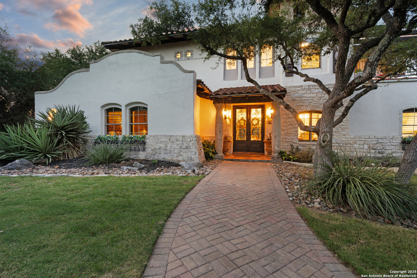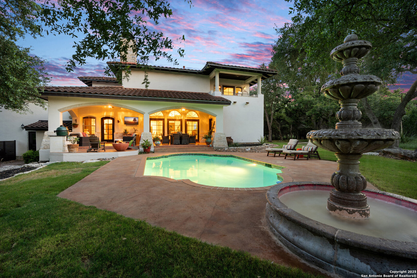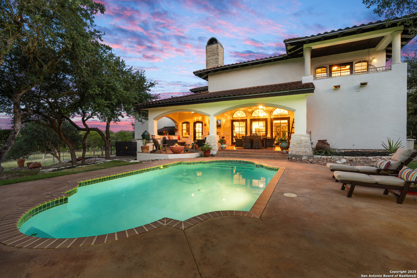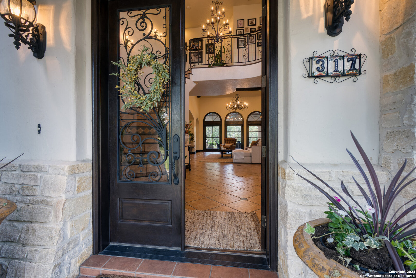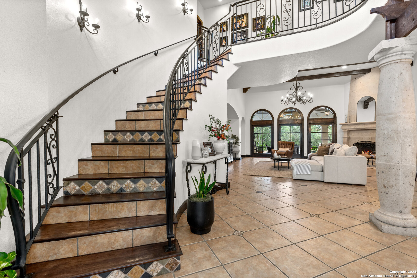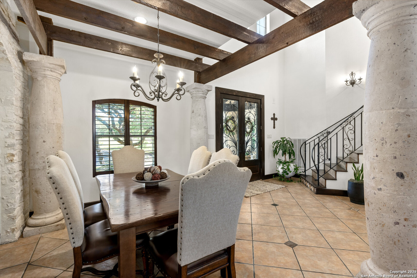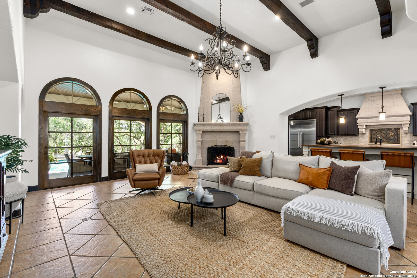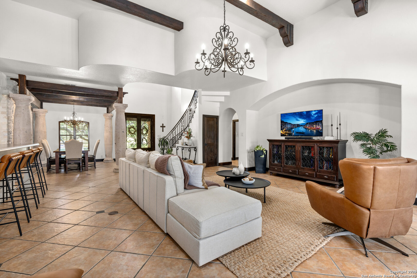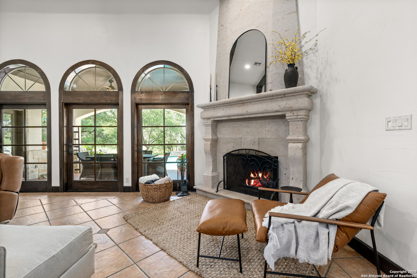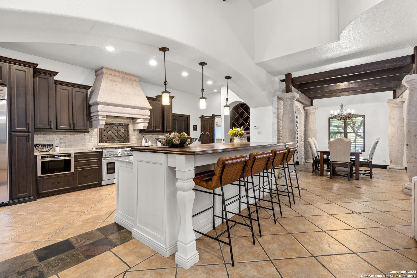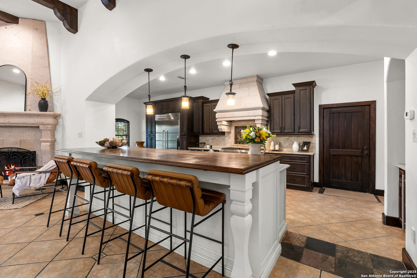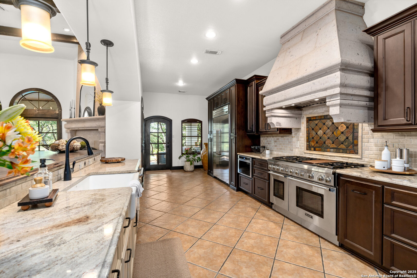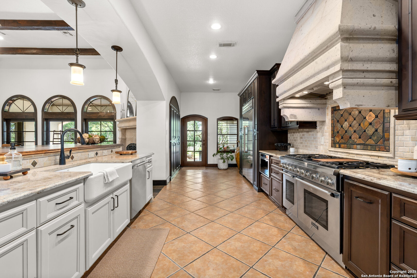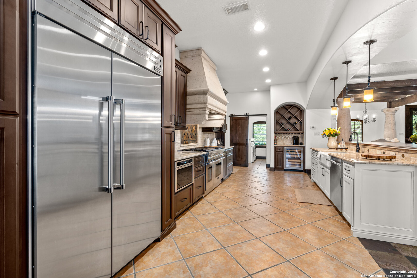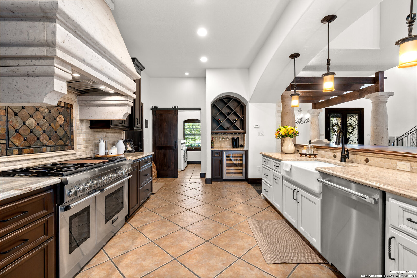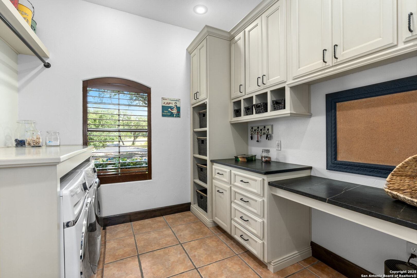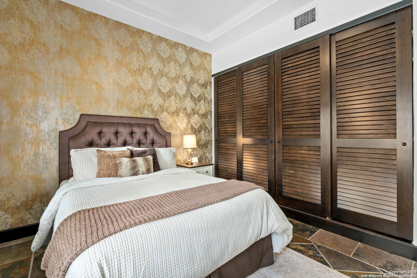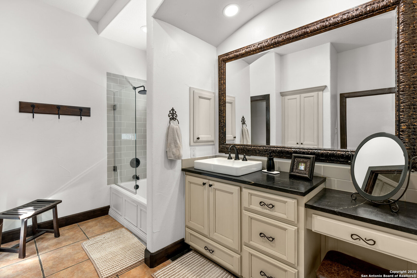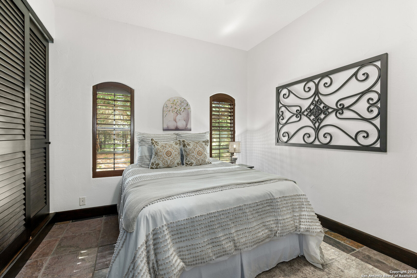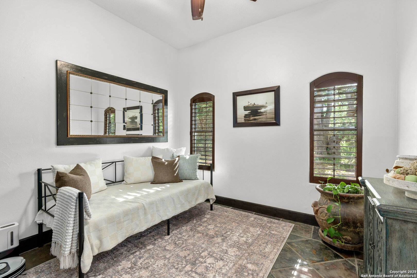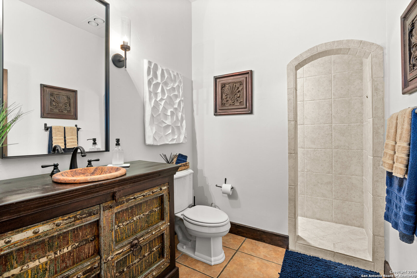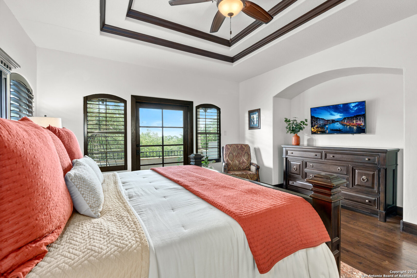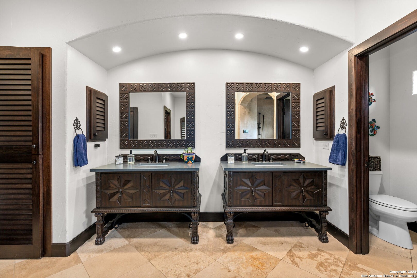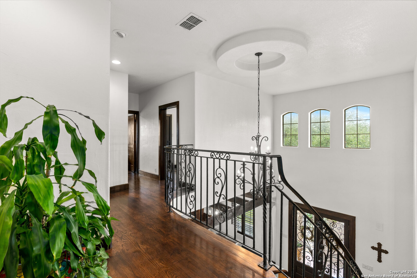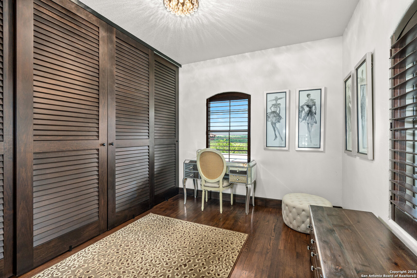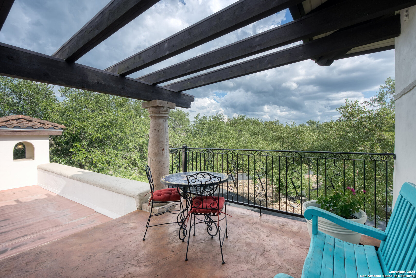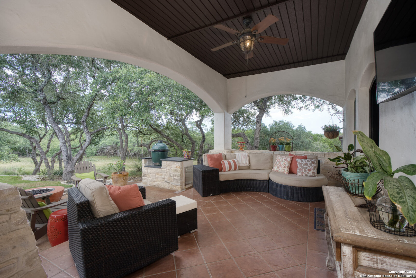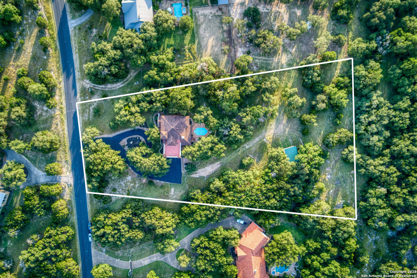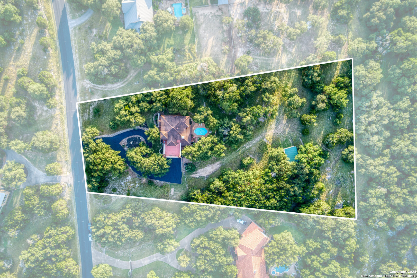Status
Market MatchUP
How this home compares to similar 4 bedroom homes in Boerne- Price Comparison$601,182 higher
- Home Size411 sq. ft. larger
- Built in 2002Older than 81% of homes in Boerne
- Boerne Snapshot• 588 active listings• 52% have 4 bedrooms• Typical 4 bedroom size: 3077 sq. ft.• Typical 4 bedroom price: $823,817
Description
Nestled on 3.25 scenic acres in the prestigious Cordillera Ranch community, this exquisitely renovated 4-bedroom, 3-bathroom custom home blends definitive Hill Country architecture with classic Spanish mission accents. Originally built in 2002 with exceptional craftsmanship, the home has been thoughtfully updated with high-end finishes. Step inside to soaring beamed ceilings, Cantera stone columns, and a dramatic tile-accented staircase that sets the tone for the home's refined character. The gourmet kitchen is a chef's dream, featuring professional-grade Thermador stainless steel appliances including a gas cooktop/range. Premium Michael Edwards custom cabinetry has been added throughout the home. The owner's retreat is a private sanctuary with a secluded patio, a dedicated office with access to a second patio, and a luxurious dressing room -all offering sweeping long-range views of the Guadalupe River Valley. Outdoor living is equally impressive with a sparkling pool, expansive patio space, and mature oak trees providing shade and serenity. Whether entertaining or unwinding, this home offers the perfect blend of privacy, luxury, and natural beauty.
MLS Listing ID
Listed By
Map
Estimated Monthly Payment
$11,994Loan Amount
$1,353,750This calculator is illustrative, but your unique situation will best be served by seeking out a purchase budget pre-approval from a reputable mortgage provider. Start My Mortgage Application can provide you an approval within 48hrs.
Home Facts
Bathroom
Kitchen
Appliances
- Ceiling Fans
- Washer Connection
- Stove/Range
- Chandelier
- Water Softener (owned)
- Custom Cabinets
- Smoke Alarm
- Disposal
- Ice Maker Connection
- Dryer Connection
- Propane Water Heater
- Solid Counter Tops
- Private Garbage Service
- Microwave Oven
- Dishwasher
- Garage Door Opener
- Gas Cooking
- Gas Water Heater
Roof
- Tile
Levels
- Two
Cooling
- Two Central
Pool Features
- In Ground Pool
Window Features
- All Remain
Exterior Features
- Mature Trees
- Covered Patio
- Double Pane Windows
- Sprinkler System
Fireplace Features
- Living Room
- One
Association Amenities
- Guarded Access
- Bike Trails
- Basketball Court
- Golf Course
- Jogging Trails
- Volleyball Court
- Waterfront Access
- Pool
- Lake/River Park
- BBQ/Grill
- Park/Playground
- Tennis
- Clubhouse
- Controlled Access
- Bridle Path
- Sports Court
- Other - See Remarks
Flooring
- Ceramic Tile
- Wood
- Saltillo Tile
Foundation Details
- Slab
Architectural Style
- Texas Hill Country
Heating
- Central
