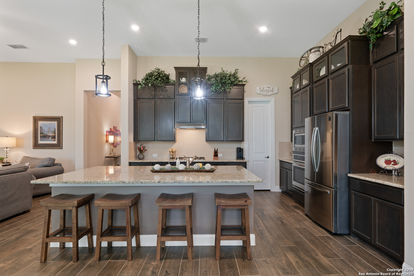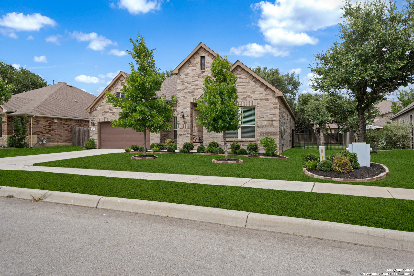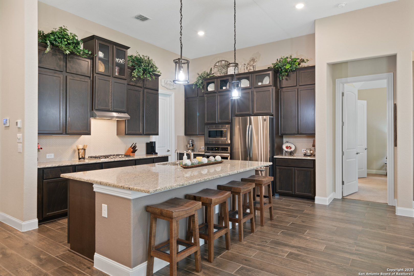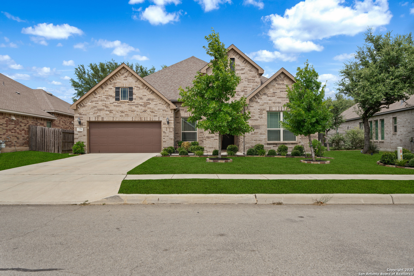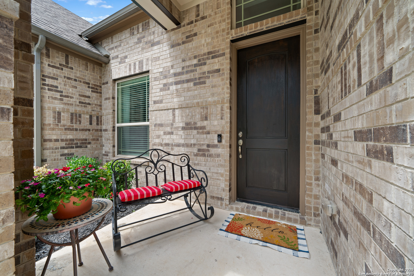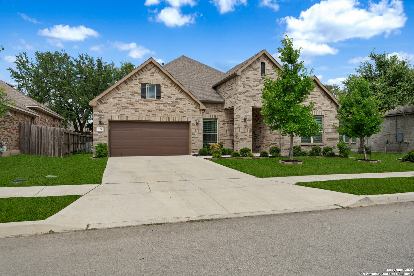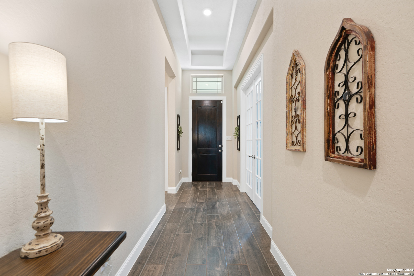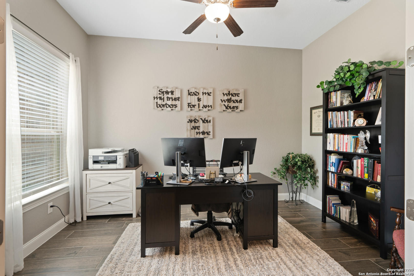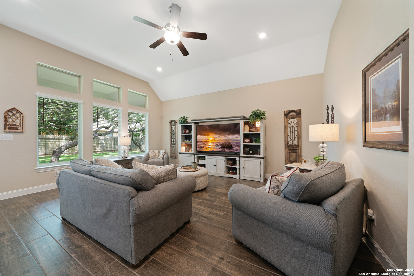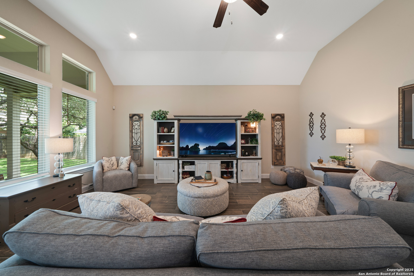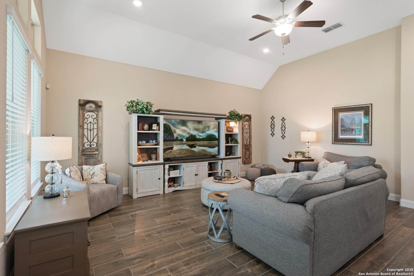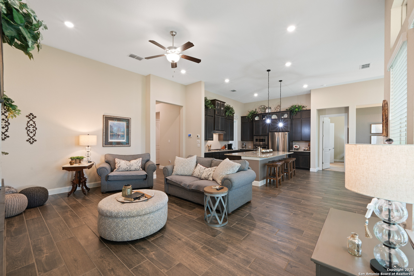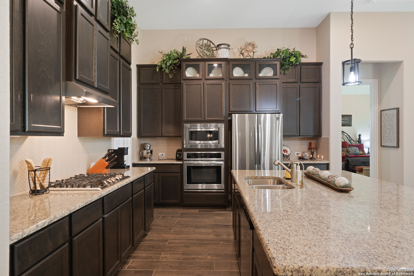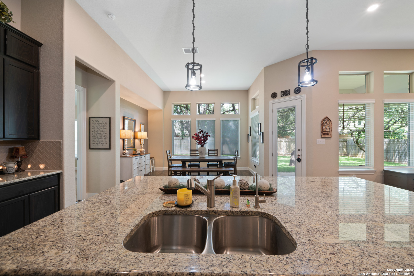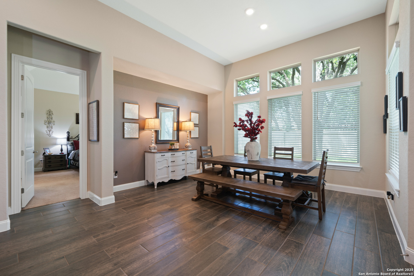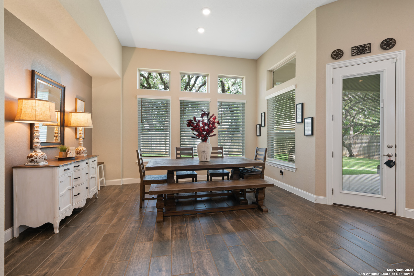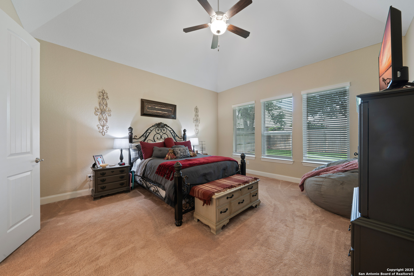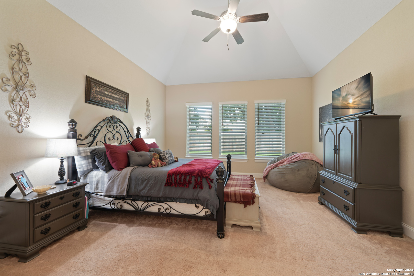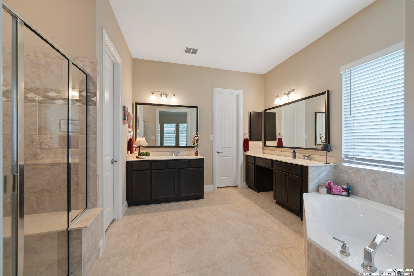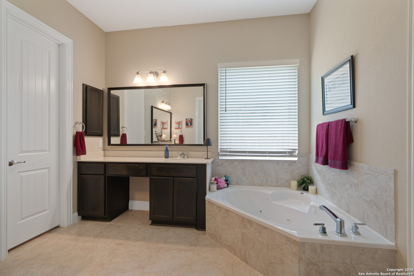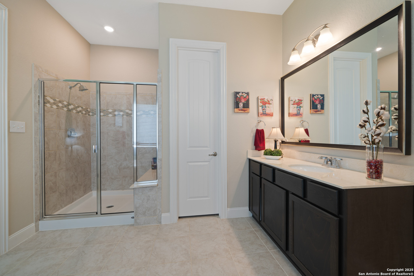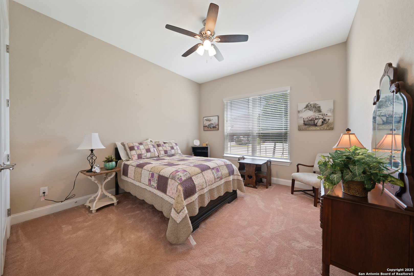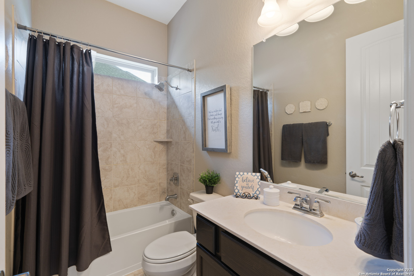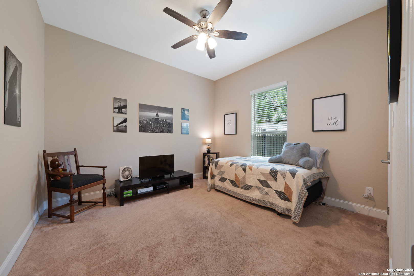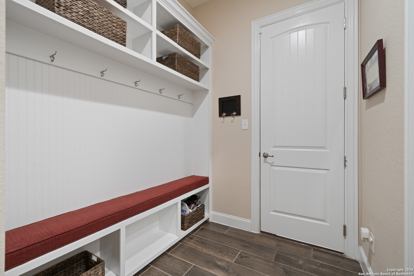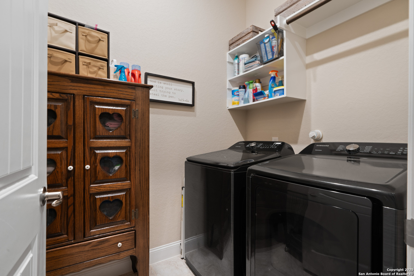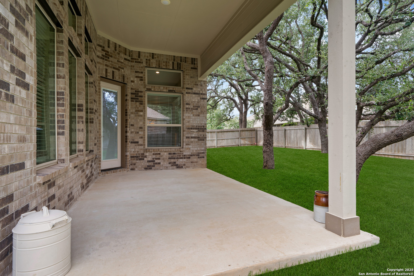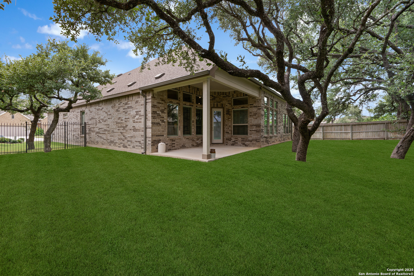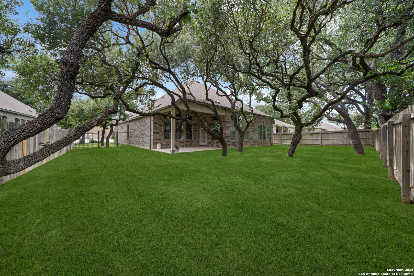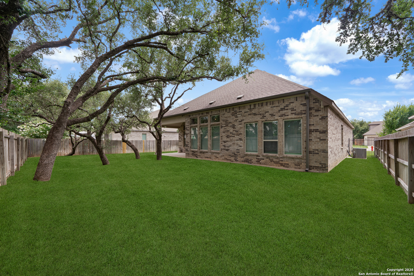Status
Market MatchUP
How this home compares to similar 3 bedroom homes in Boerne- Price Comparison$94,139 lower
- Home Size192 sq. ft. larger
- Built in 2021Newer than 66% of homes in Boerne
- Boerne Snapshot• 581 active listings• 31% have 3 bedrooms• Typical 3 bedroom size: 2290 sq. ft.• Typical 3 bedroom price: $634,138
Description
Exceptional single-story home located in the heart of The Woods of Boerne, a gated community offering privacy, convenience, AND NO MUD TAX! Meticulously maintained inside and out, this newer home is surrounded by mature trees and beautifully landscaped grounds, creating a peaceful and private setting. Inside, you'll find the family room filled with natural light and enhanced by tall ceilings, offering a bright and airy living space. A welcoming entryway and versatile office space lead into the spacious island kitchen and generous living area. Designed for both functionality and style, the kitchen features custom cabinetry, granite countertops, stainless steel appliances, and gas cooking - perfect for any home chef or entertainer. The private primary suite is tucked away at the rear of the home and features a spa-like bathroom and one of the largest walk-in closets you'll find. Ideally situated near top-rated schools, shopping, River Road Park, Cibolo Nature Center, and the charm of Main Street Boerne - this home is a rare find in an unbeatable location.
MLS Listing ID
Listed By
Map
Estimated Monthly Payment
$4,870Loan Amount
$513,000This calculator is illustrative, but your unique situation will best be served by seeking out a purchase budget pre-approval from a reputable mortgage provider. Start My Mortgage Application can provide you an approval within 48hrs.
Home Facts
Bathroom
Kitchen
Appliances
- Disposal
- Security System (Owned)
- Smoke Alarm
- Solid Counter Tops
- Ceiling Fans
- Washer Connection
- Custom Cabinets
- Refrigerator
- Garage Door Opener
- Microwave Oven
- Gas Water Heater
- Water Softener (owned)
- Pre-Wired for Security
- Ice Maker Connection
- Gas Cooking
- Built-In Oven
- Central Distribution Plumbing System
- Carbon Monoxide Detector
- Dryer Connection
- Dishwasher
Roof
- Composition
Levels
- One
Cooling
- One Central
Pool Features
- None
Window Features
- Some Remain
Exterior Features
- Covered Patio
- Has Gutters
- Double Pane Windows
- Sprinkler System
- Privacy Fence
- Mature Trees
Fireplace Features
- Not Applicable
Association Amenities
- Controlled Access
Flooring
- Ceramic Tile
- Carpeting
- Vinyl
Foundation Details
- Slab
Architectural Style
- One Story
- Traditional
Heating
- Central
