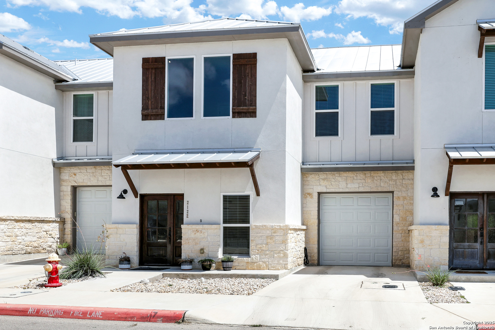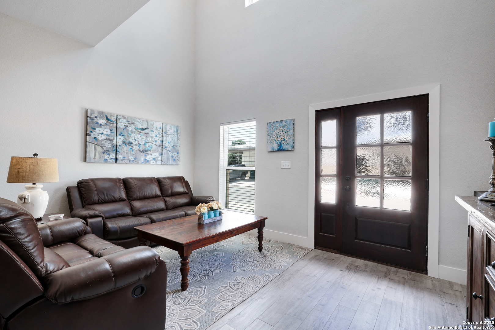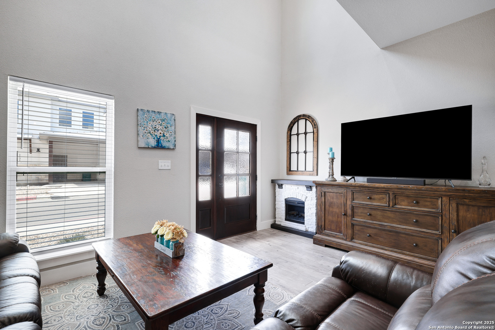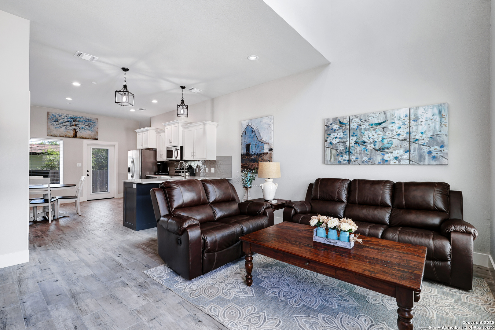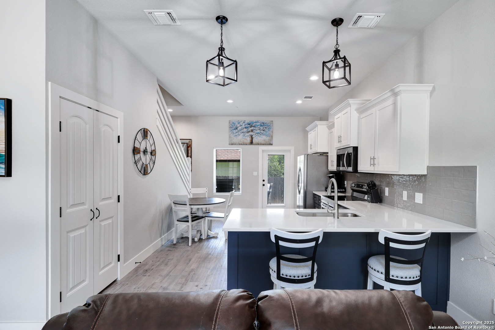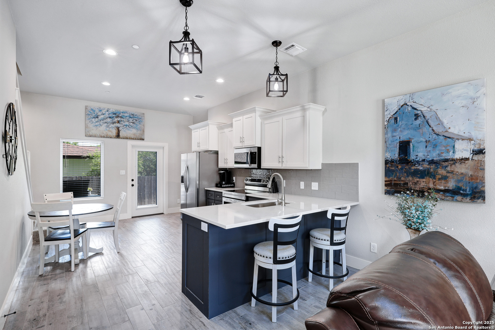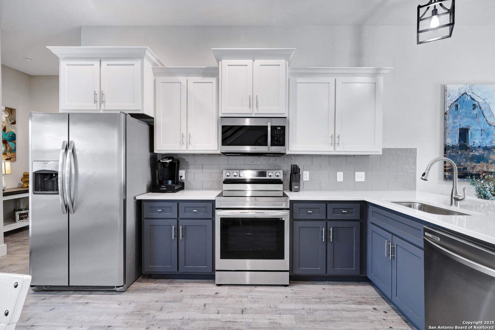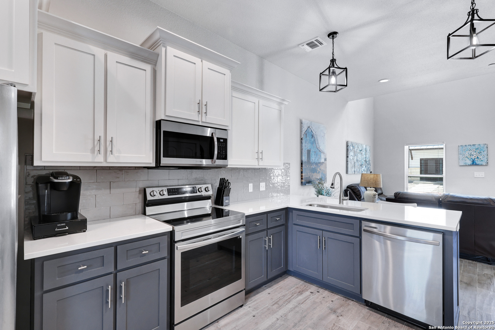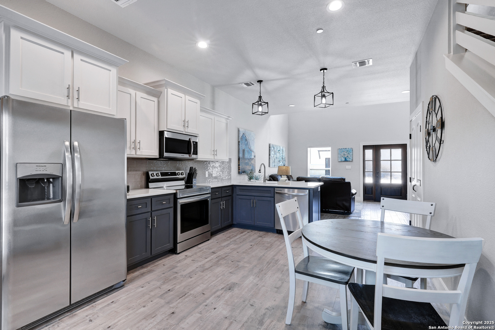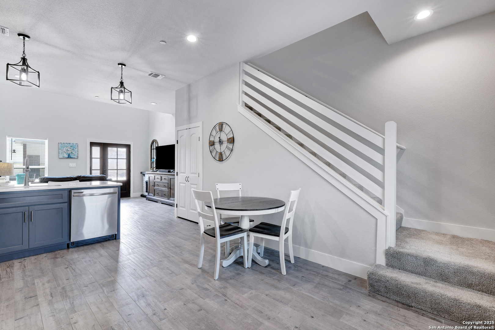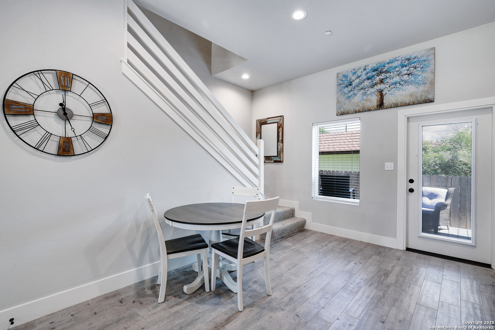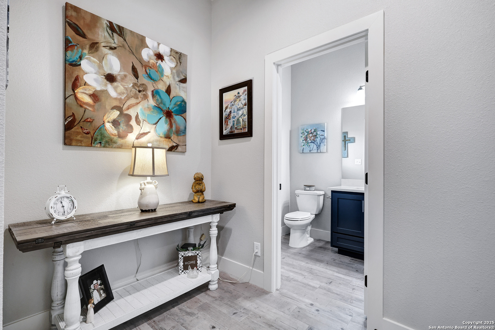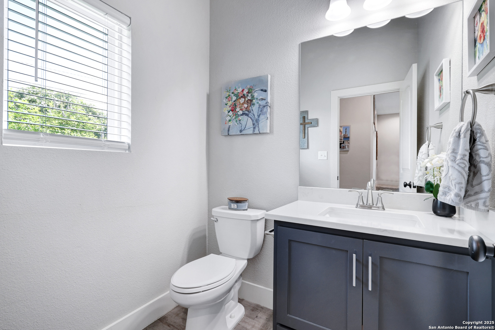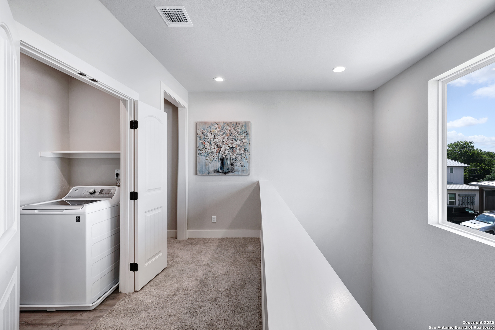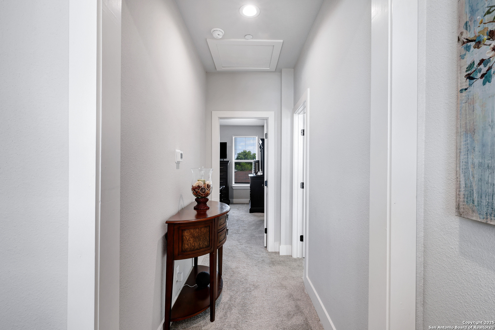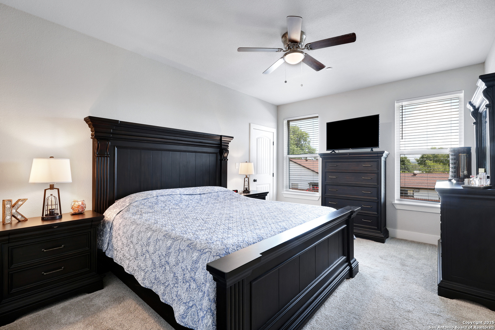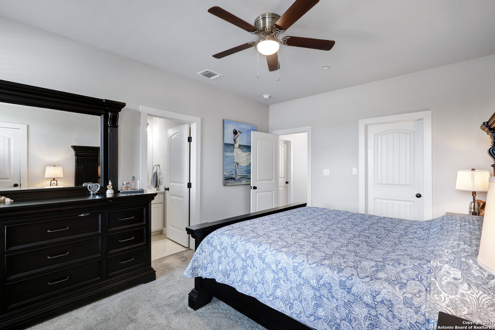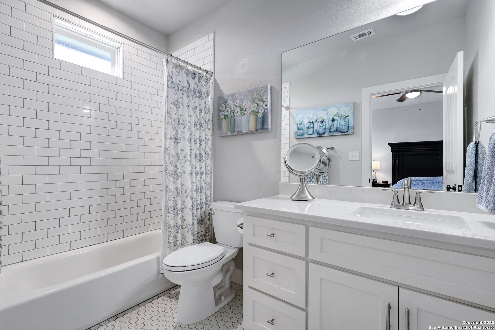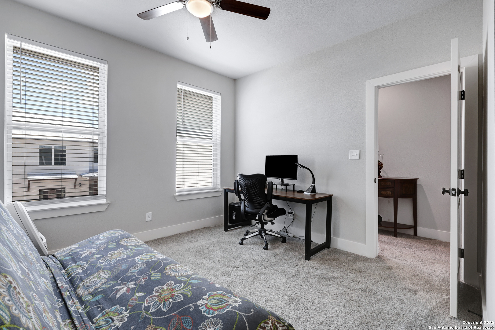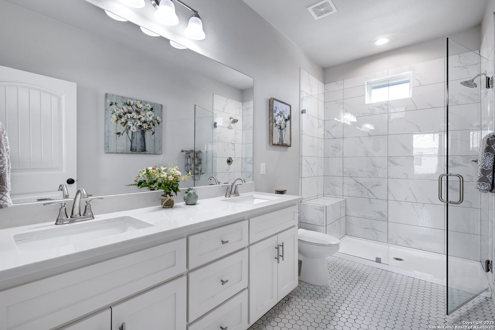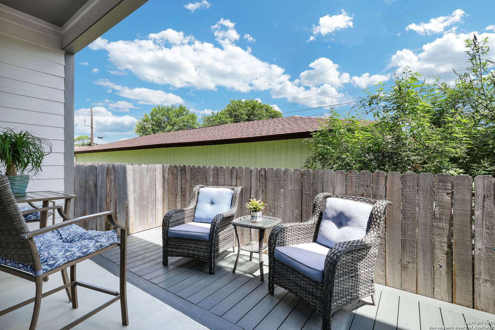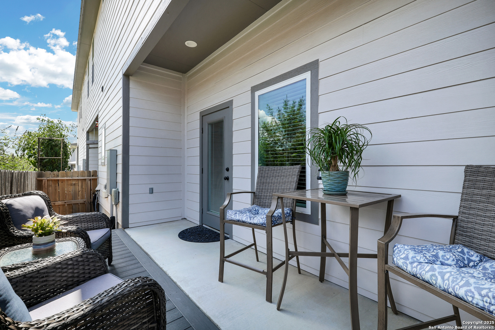Status
Market MatchUP
How this home compares to similar 2 bedroom homes in Boerne- Price Comparison$173,921 lower
- Home Size195 sq. ft. smaller
- Built in 2021Newer than 66% of homes in Boerne
- Boerne Snapshot• 581 active listings• 3% have 2 bedrooms• Typical 2 bedroom size: 1594 sq. ft.• Typical 2 bedroom price: $516,920
Description
Charming Texas Hill Country-style townhome featuring the popular Dienger floorplan with 1,399 sq ft, 2 bedrooms, and 2.5 baths. All bedrooms are located upstairs. This beautifully upgraded home offers quartz countertops in the kitchen and baths, high ceilings throughout, a covered back porch with a composite deck extension, and an attached one-car garage. Located just minutes from downtown Boerne in the desirable Herff Village Townhomes community. Ideal as a primary residence, second home, or investment property. Enjoy close proximity to Main Street, the Cibolo Nature Center, Boerne City Park, and easy access to I-10.
MLS Listing ID
Listed By
Map
Estimated Monthly Payment
$3,038Loan Amount
$325,850This calculator is illustrative, but your unique situation will best be served by seeking out a purchase budget pre-approval from a reputable mortgage provider. Start My Mortgage Application can provide you an approval within 48hrs.
Home Facts
Bathroom
Kitchen
Appliances
- Solid Counter Tops
- 2nd Floor Utility Room
- Garage Door Opener
- Dishwasher
- Smooth Cooktop
- Electric Water Heater
- Stove/Range
- Microwave Oven
- Washer Connection
- Dryer Connection
- Disposal
- Ceiling Fans
Roof
- Metal
Levels
- Two
Cooling
- One Central
Pool Features
- None
Window Features
- Some Remain
Exterior Features
- Privacy Fence
- Deck/Balcony
- Double Pane Windows
- Covered Patio
Fireplace Features
- Not Applicable
Association Amenities
- None
Flooring
- Ceramic Tile
- Carpeting
Foundation Details
- Slab
Architectural Style
- Two Story
- Traditional
- Texas Hill Country
Heating
- Central
