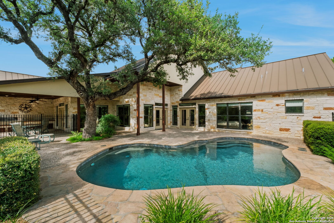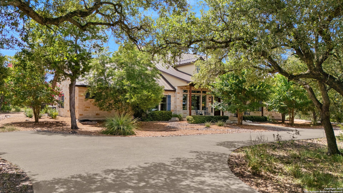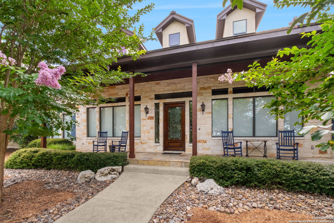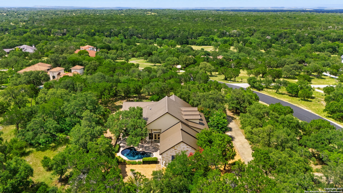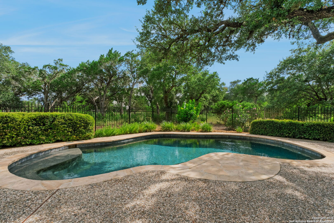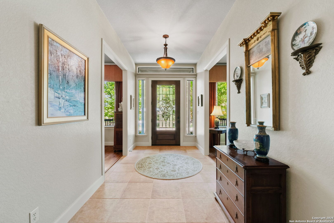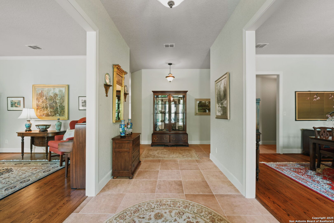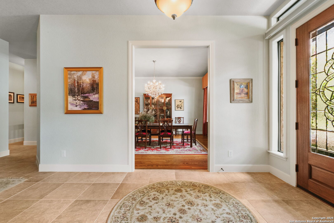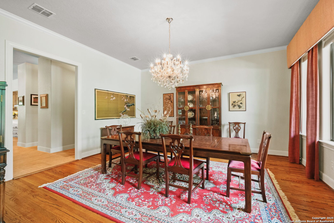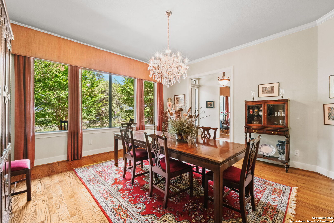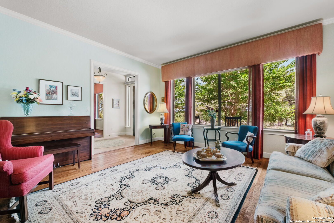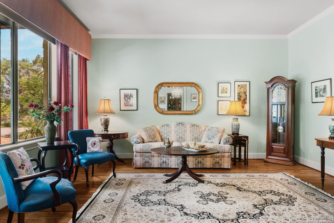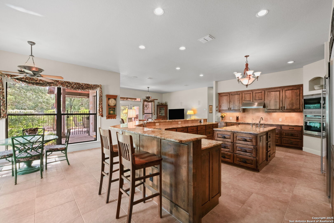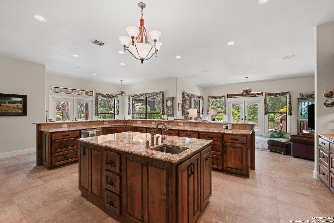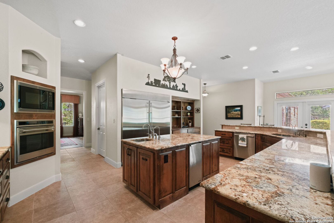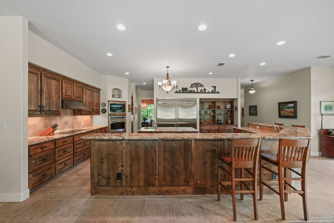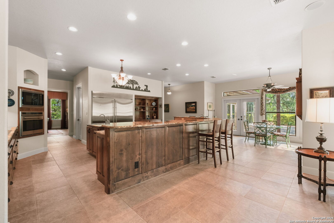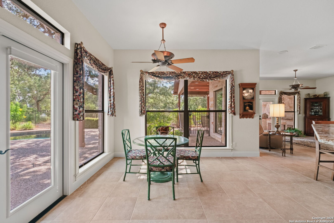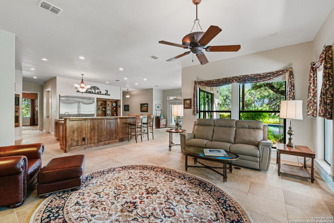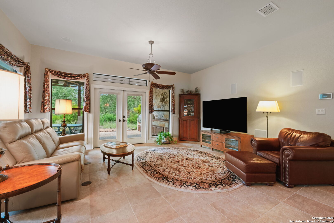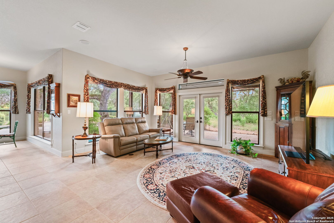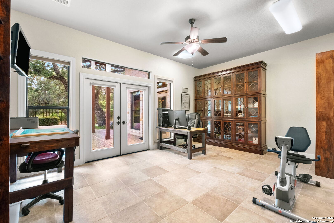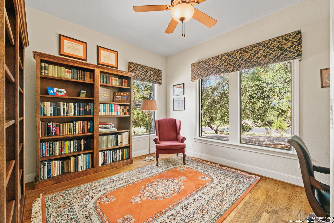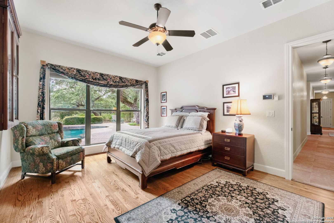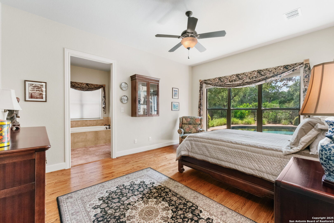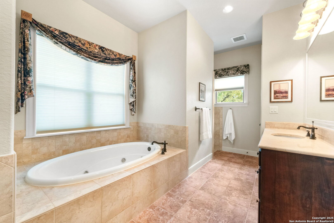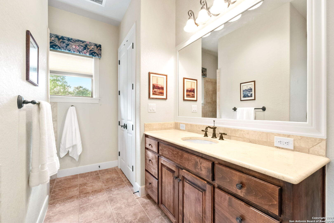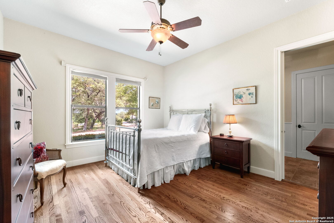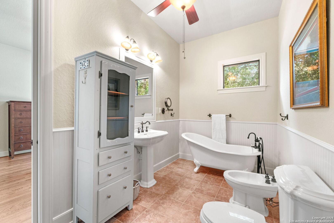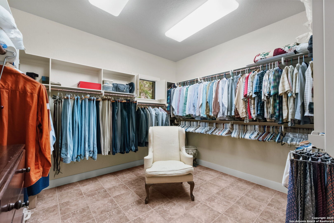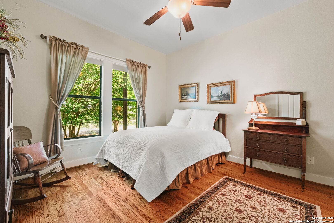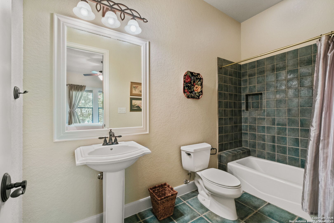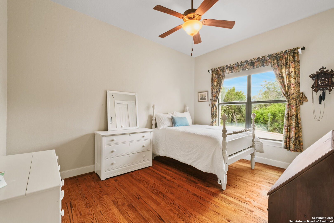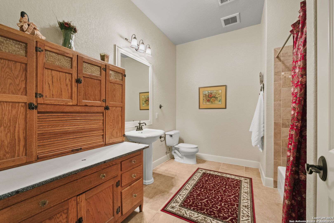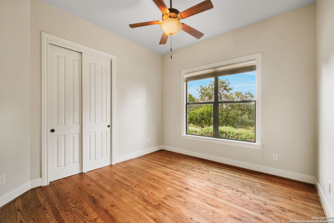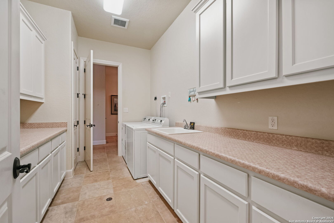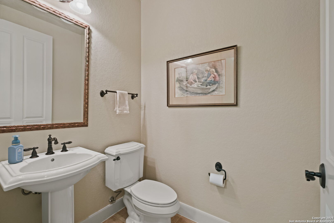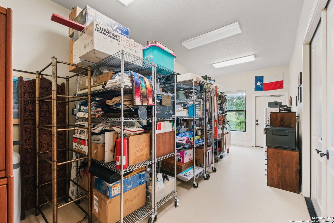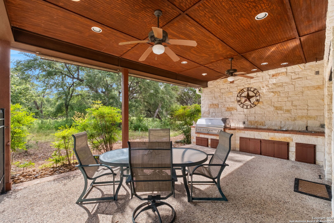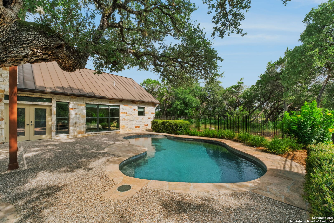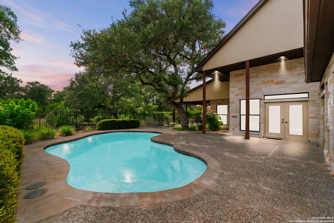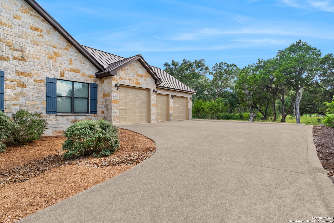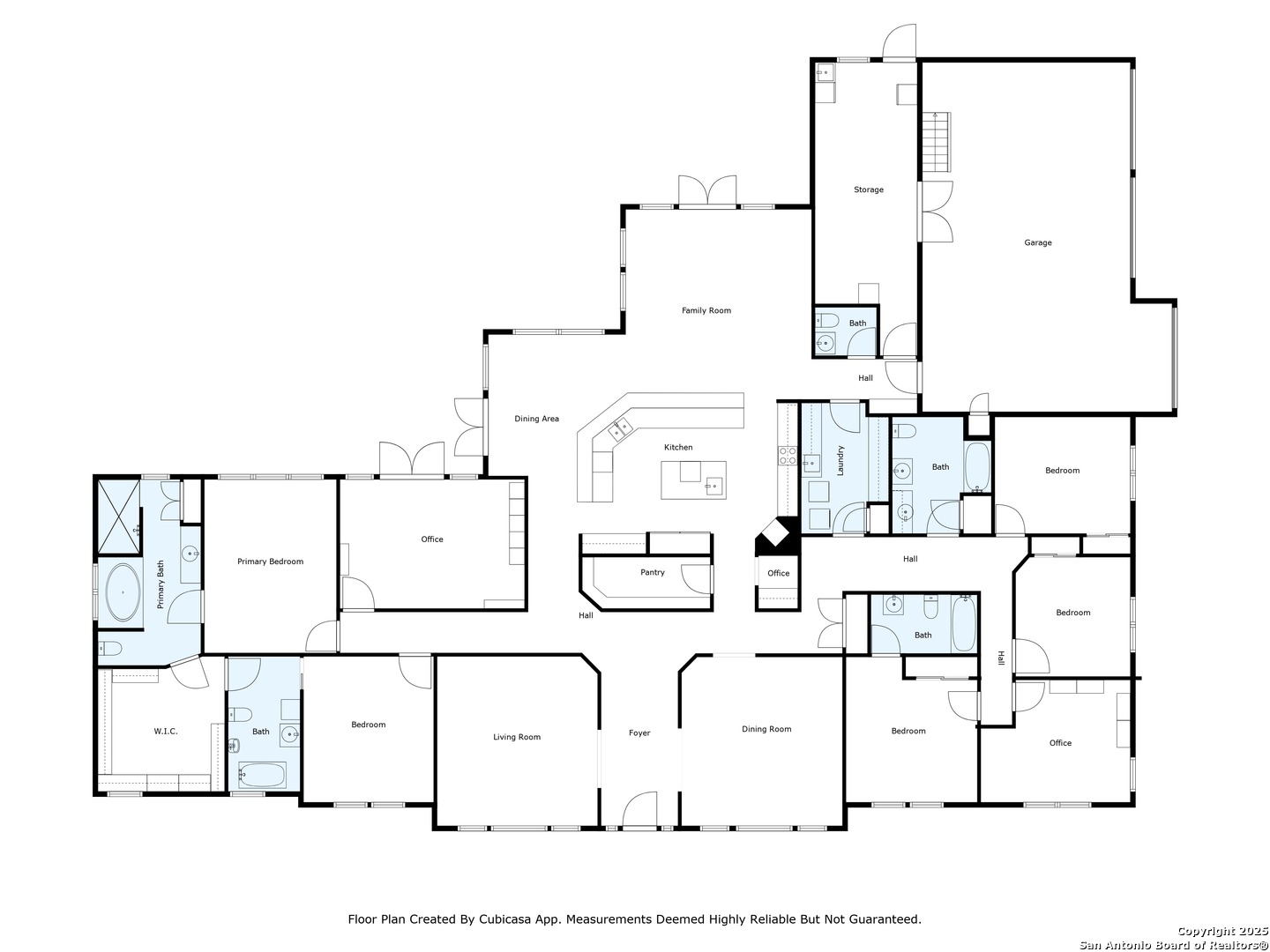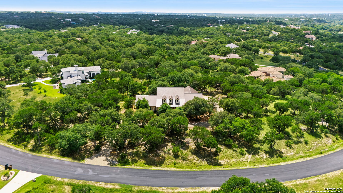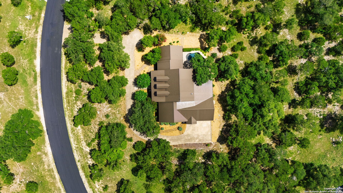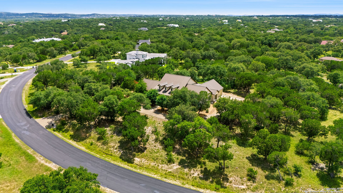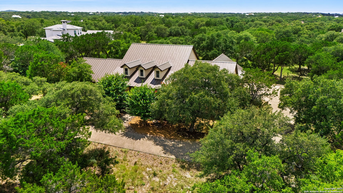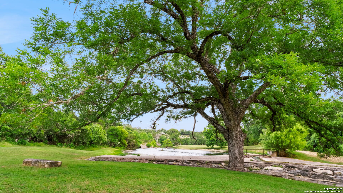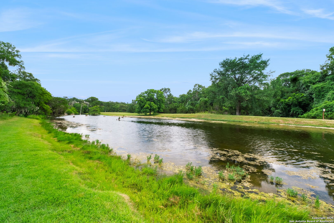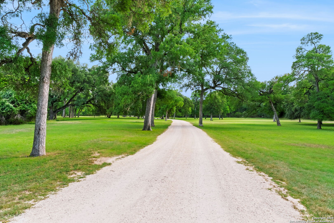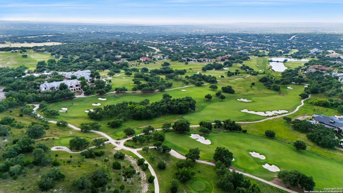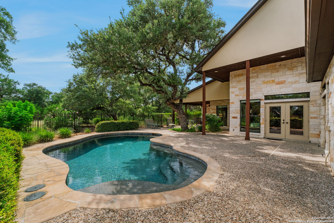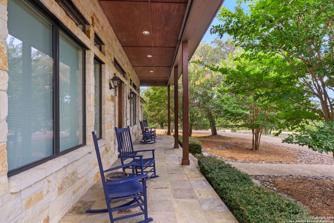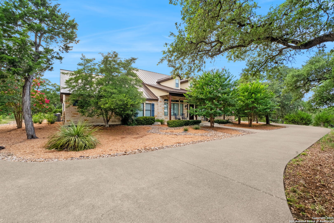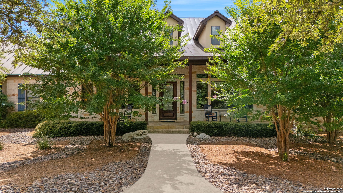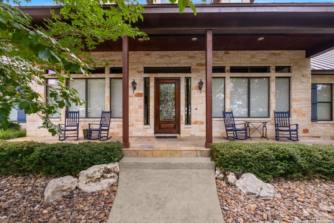Status
Market MatchUP
How this home compares to similar 5 bedroom homes in Boerne- Price Comparison$426,434 higher
- Home Size799 sq. ft. larger
- Built in 2006Older than 73% of homes in Boerne
- Boerne Snapshot• 581 active listings• 11% have 5 bedrooms• Typical 5 bedroom size: 4027 sq. ft.• Typical 5 bedroom price: $1,158,565
Description
Perfectly situated across from the private Swede Creek Park in the prestigious, guard-gated community of Cordillera Ranch, this immaculate one-story home built by Stadler Custom Homes offers 4,826 sqft of thoughtfully designed living space on a 2.77-acre lot with mature trees and serene Hill Country views. Inside, you'll find 5 spacious bedrooms and 4.5 bathrooms, including two primary suites with en-suite baths-ideal for multigenerational living or guests-plus an additional secondary bedroom with its own en-suite. A private study, formal dining room, two living areas, and a versatile flex room provide space for every lifestyle. The oversized chef's kitchen is the heart of the home, boasting a large island with built-in ice maker, walk-in pantry, breakfast area, and extended bar seating perfect for entertaining. Solid-core doors, custom oak flooring, and beautiful finishes reflect the quality of this original-owner home. A large interior storage room with direct access to the 3-car garage and a fully floored attic with permanent stairs offers incredible bonus storage. Step outside to your gated backyard retreat featuring a sparkling swimming pool, spacious covered patio with built-in grill and counter space, and plenty of room to enjoy peaceful outdoor living. Enjoy the unmatched lifestyle of Cordillera Ranch with over 7 miles of nature trails and optional membership to the exclusive Clubs of Cordillera Ranch-including golf, spa, tennis/pickleball, fitness, equestrian center, gun club, and river club. Just 15 minutes from downtown Boerne and 20 minutes to San Antonio, 162 Riverwood offers luxury, privacy, and community-an extraordinary retreat to enjoy Hill Country living.
MLS Listing ID
Listed By
Map
Estimated Monthly Payment
$13,333Loan Amount
$1,505,750This calculator is illustrative, but your unique situation will best be served by seeking out a purchase budget pre-approval from a reputable mortgage provider. Start My Mortgage Application can provide you an approval within 48hrs.
Home Facts
Bathroom
Kitchen
Appliances
- Dishwasher
- Solid Counter Tops
- Microwave Oven
- Custom Cabinets
- Ice Maker Connection
- Vent Fan
- Cook Top
- Self-Cleaning Oven
- Disposal
- Ceiling Fans
- Electric Water Heater
- Washer Connection
- Refrigerator
- Built-In Oven
- Dryer Connection
- Water Softener (owned)
- Garage Door Opener
- Smoke Alarm
- 2+ Water Heater Units
- Smooth Cooktop
Roof
- Metal
Levels
- One
Cooling
- Three+ Central
Pool Features
- Fenced Pool
- Pools Sweep
- In Ground Pool
Window Features
- All Remain
Exterior Features
- Mature Trees
- Double Pane Windows
- Bar-B-Que Pit/Grill
- Patio Slab
- Covered Patio
- Wrought Iron Fence
- Has Gutters
Fireplace Features
- Not Applicable
Association Amenities
- Jogging Trails
- Waterfront Access
- Golf Course
- Controlled Access
- Other - See Remarks
- Tennis
- Bike Trails
- Lake/River Park
- Clubhouse
- Guarded Access
- Pool
- Sports Court
- Park/Playground
Accessibility Features
- No Steps Down
- 2+ Access Exits
- Level Lot
- Level Drive
- No Carpet
- No Stairs
- 36 inch or more wide halls
- Stall Shower
Flooring
- Wood
- Ceramic Tile
Foundation Details
- Slab
Architectural Style
- One Story
- Texas Hill Country
- Traditional
Heating
- Central
- 3+ Units
