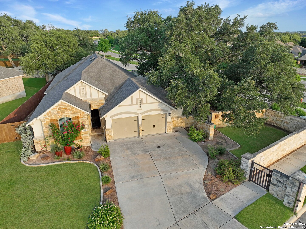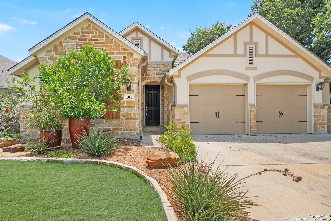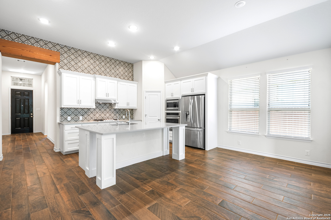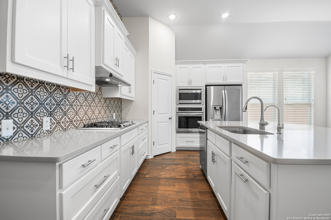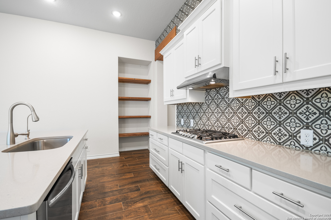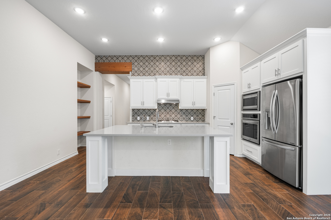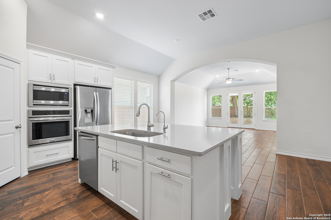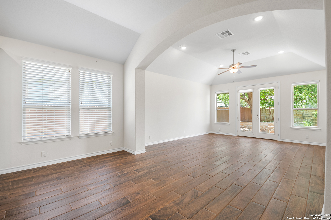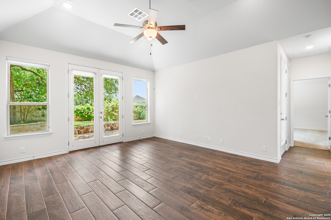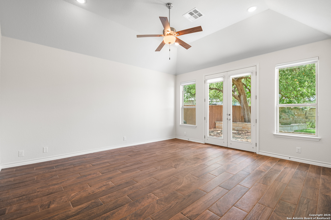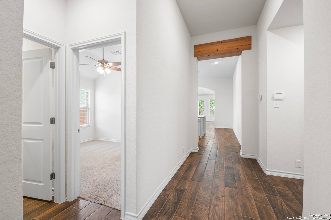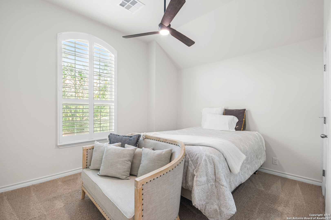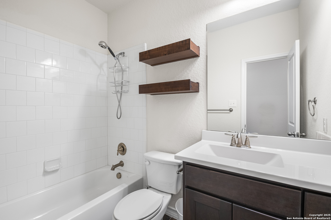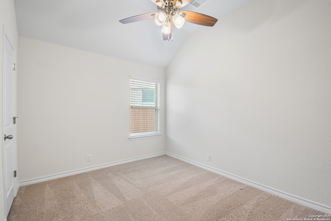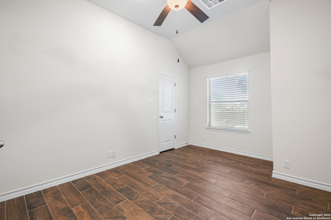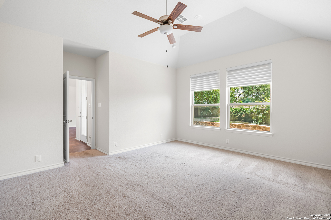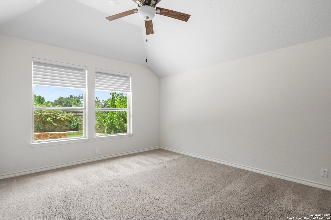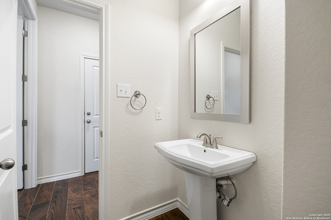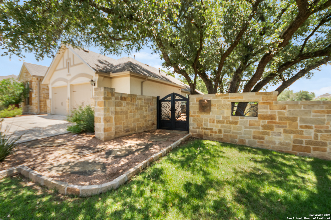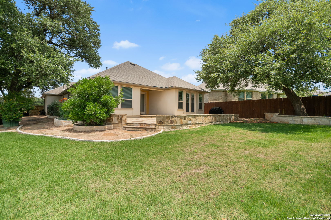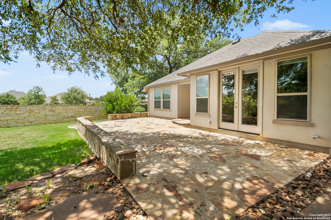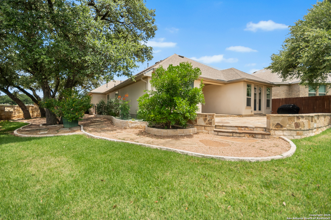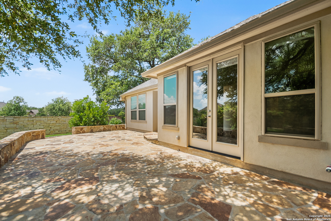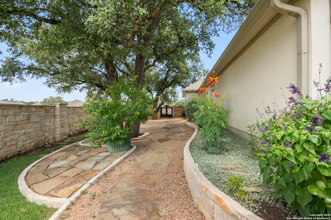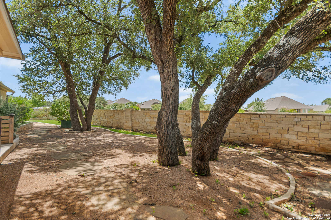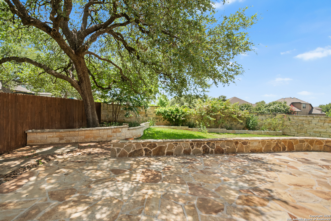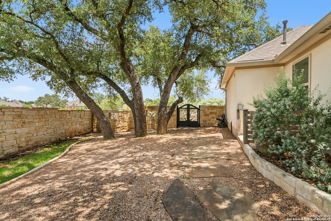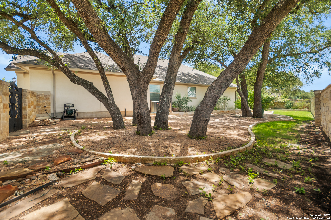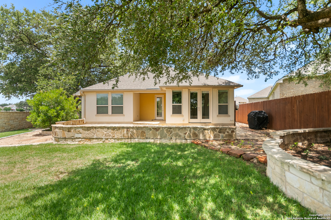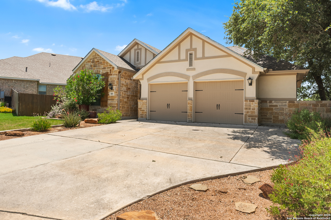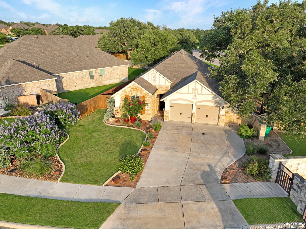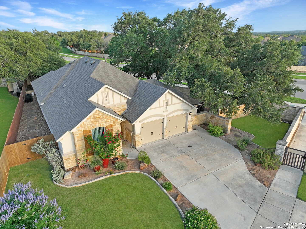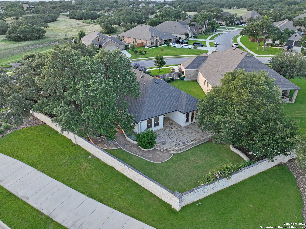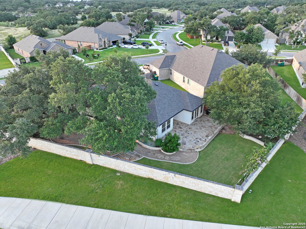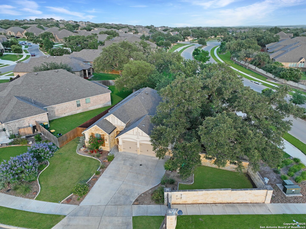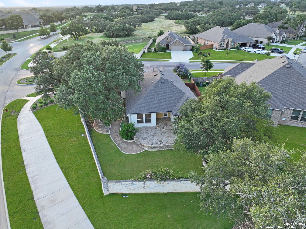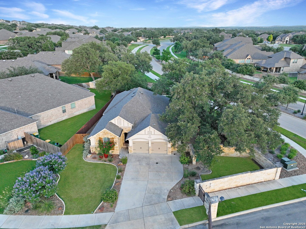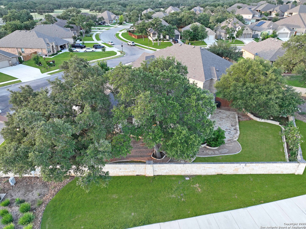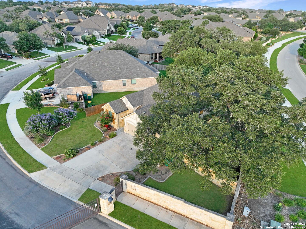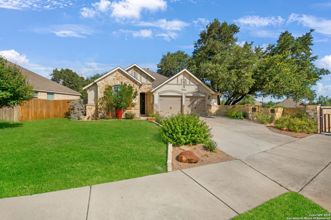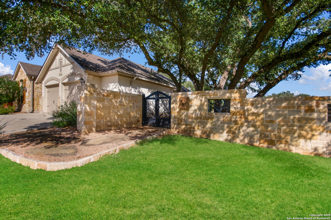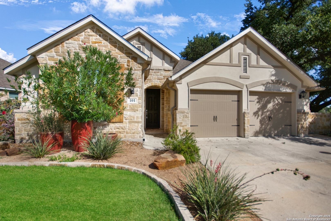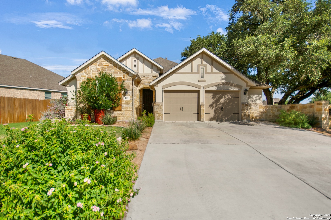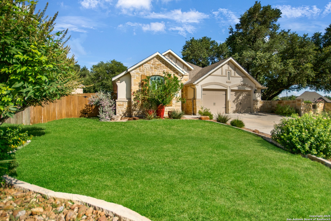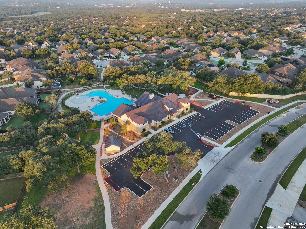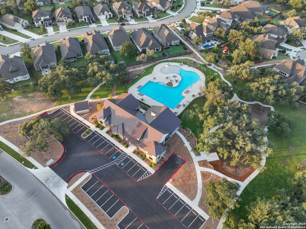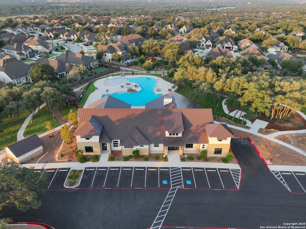Status
Market MatchUP
How this home compares to similar 4 bedroom homes in Boerne- Price Comparison$298,373 lower
- Home Size1017 sq. ft. smaller
- Built in 2018Newer than 54% of homes in Boerne
- Boerne Snapshot• 581 active listings• 52% have 4 bedrooms• Typical 4 bedroom size: 3077 sq. ft.• Typical 4 bedroom price: $823,372
Description
***Open House Sunday Oct 5th 1 - 3pm*** Welcome to this beautifully designed one-story Highland home, 2,060 sf, featuring stunning curb appeal with a stone and stucco elevation. Nestled on a private, oversized homesite shaded by mature oak trees, this property offers peaceful outdoor living with a flagstone patio-perfect for relaxing or entertaining. Inside, the open-concept split floor plan creates a spacious and functional layout. Designer touches include wood-look tile flooring throughout the main areas, silestone countertops, a stylish decorative backsplash in the kitchen, and an oversized garage for added storage or workspace. With 4 bedrooms (or 3 bedrooms + an office), 2.5 baths, located in the highly acclaimed Boerne ISD and just minutes from historic Main Street Boerne, this home has so much to offer! There is a $500 working capital fee that is a buyer expense at closing. Washer/dryer/refrigerator do not convey.
MLS Listing ID
Listed By
Map
Estimated Monthly Payment
$4,737Loan Amount
$498,750This calculator is illustrative, but your unique situation will best be served by seeking out a purchase budget pre-approval from a reputable mortgage provider. Start My Mortgage Application can provide you an approval within 48hrs.
Home Facts
Bathroom
Kitchen
Appliances
- Gas Cooking
- Built-In Oven
- Solid Counter Tops
- Disposal
- Cook Top
- Garage Door Opener
- Ice Maker Connection
- Microwave Oven
- Carbon Monoxide Detector
- Smoke Alarm
- Vent Fan
- Ceiling Fans
- Washer Connection
- Pre-Wired for Security
- Dryer Connection
- Self-Cleaning Oven
- City Garbage service
- Chandelier
- Plumb for Water Softener
- Gas Water Heater
- Dishwasher
Roof
- Composition
Levels
- One
Cooling
- One Central
Pool Features
- None
Window Features
- Some Remain
Exterior Features
- Sprinkler System
- Covered Patio
- Double Pane Windows
Fireplace Features
- Family Room
Association Amenities
- Sports Court
- Controlled Access
- Park/Playground
- Pool
- Jogging Trails
Flooring
- Carpeting
- Ceramic Tile
Foundation Details
- Slab
Architectural Style
- Traditional
- One Story
Heating
- Central
