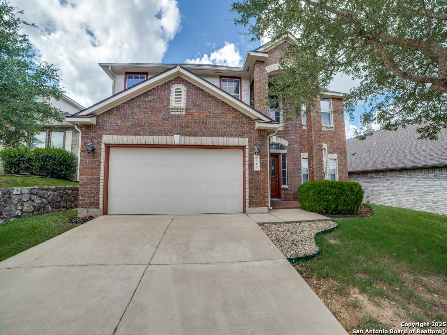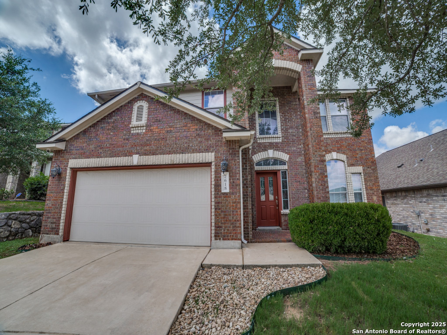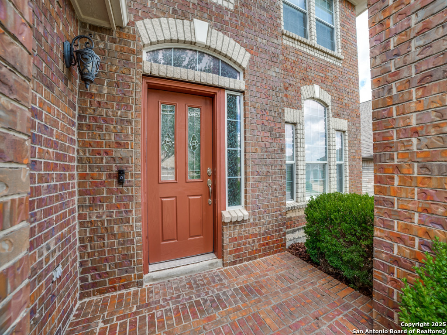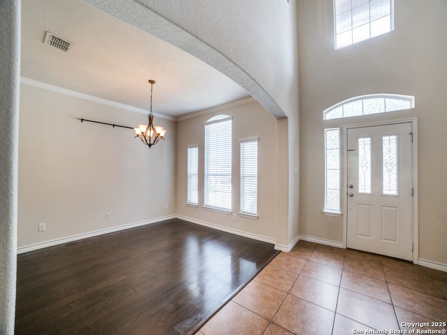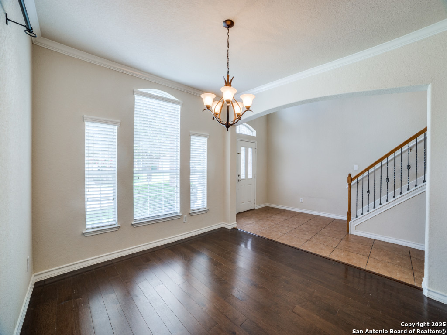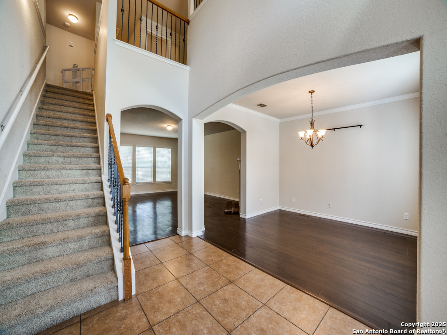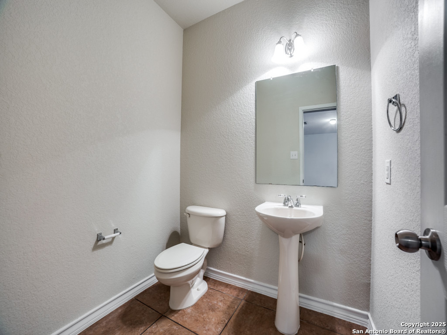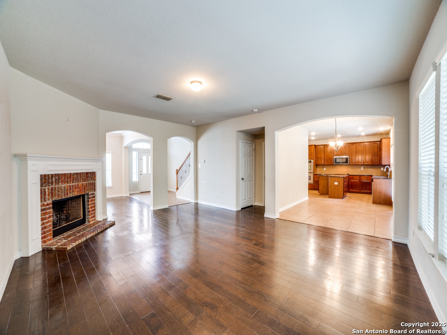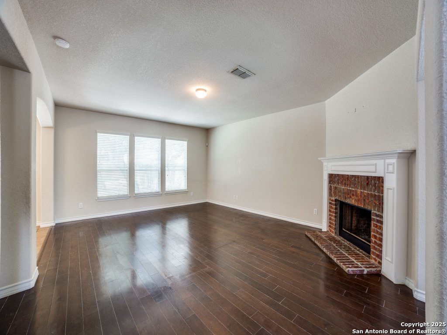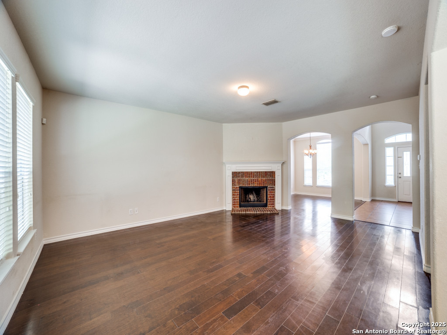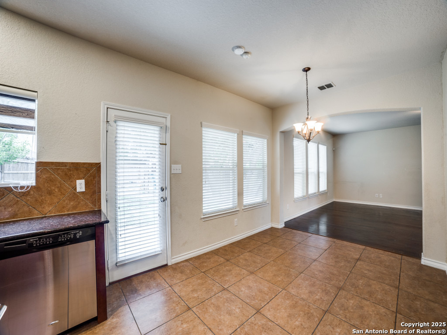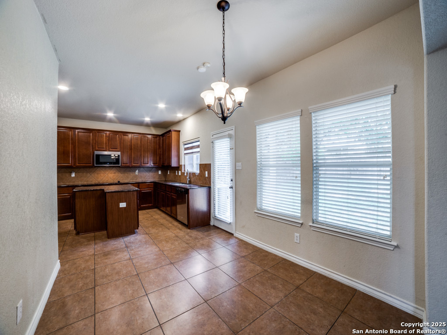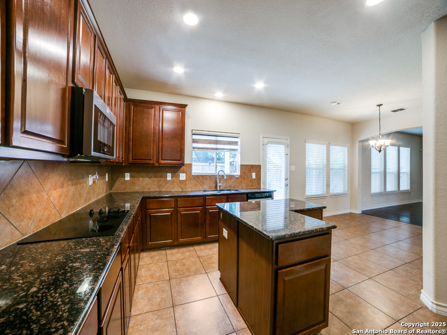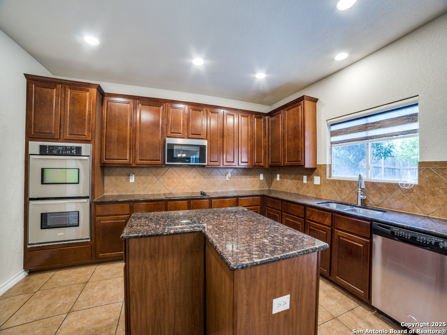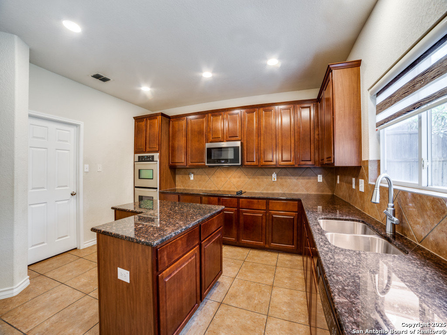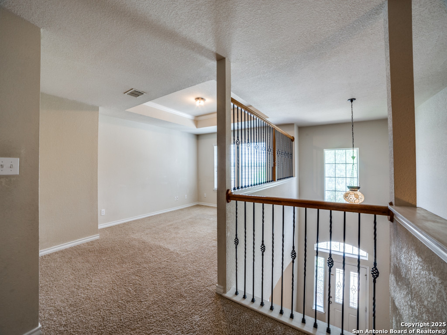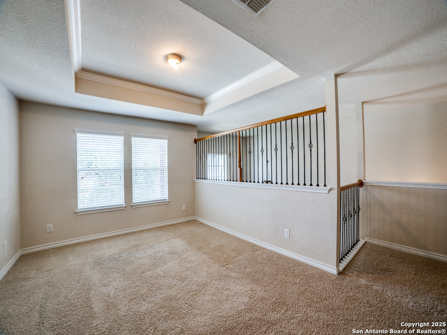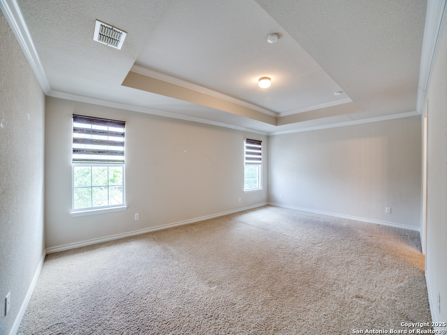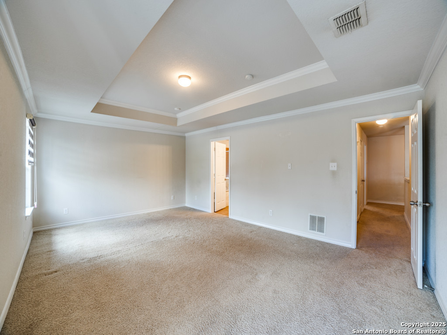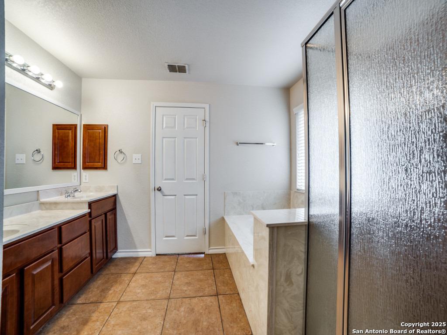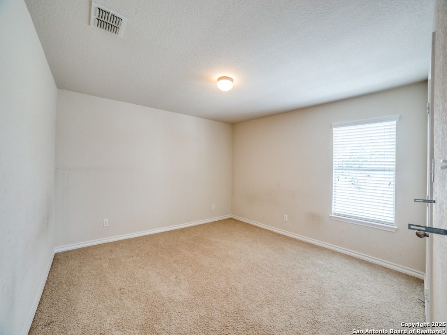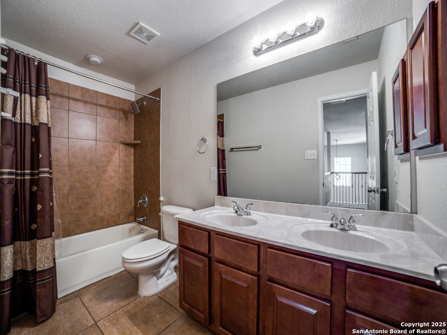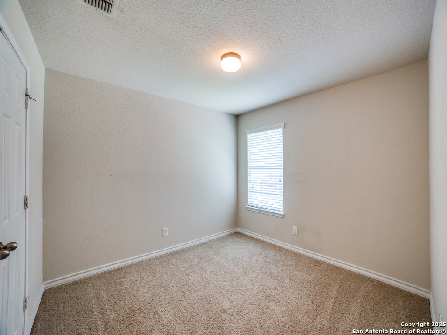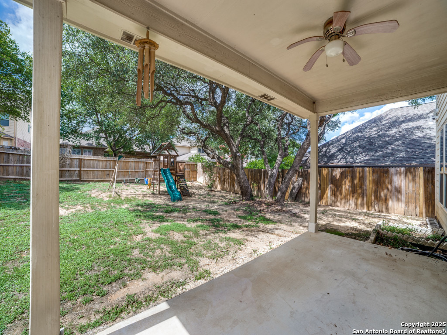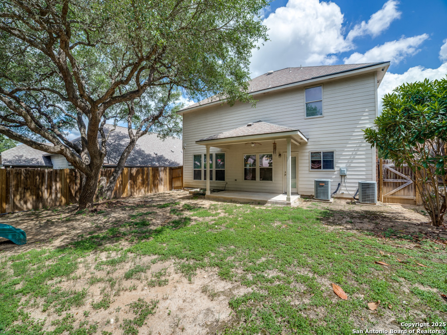Status
Market MatchUP
How this home compares to similar 3 bedroom homes in Boerne- Price Comparison$249,139 lower
- Home Size256 sq. ft. larger
- Built in 2008Older than 69% of homes in Boerne
- Boerne Snapshot• 581 active listings• 31% have 3 bedrooms• Typical 3 bedroom size: 2290 sq. ft.• Typical 3 bedroom price: $634,138
Description
Welcome to your new home in the highly sought-after Boerne community, just minutes from IH-10 for easy commuting and access to local amenities. This beautifully maintained two-story residence welcomes you with a soaring high-ceiling entryway filled with natural light. To your right, you'll find a spacious formal sitting room. Walk through the elegant archway into a generously sized family room featuring a cozy fireplace and a convenient half bath for guests. The open-concept layout flows into a dining area and a large island kitchen, ideal for entertaining. The kitchen boasts ample granite countertop space, custom cabinetry, a matching tile backsplash, recessed lighting, and brand-new stainless appliances including a cooktop and microwave (both 2024), plus a built-in double oven. The first floor is finished with hardwood and ceramic tile flooring-no carpet. Upstairs, the grand staircase is accented with stylish black metal spindles leading to a spacious game room. The owner's suite showcases a tray ceiling with crown molding and a full ensuite bath featuring a double vanity, soaking tub, separate shower, and a walk-in closet. Two additional bedrooms and a full hallway bathroom provide comfort for family and guests alike. Step outside to a serene backyard with mature trees and a large covered patio-perfect for outdoor gatherings. The home comes equipped with six Lorex dome security cameras (included), a sprinkler system in both front and back yards, and recent upgrades including a new water heater and water softener (2024). Conveniently located near H-E-B, Walmart, and a variety of shopping and dining options, this home combines comfort, security, and style in one perfect package.
MLS Listing ID
Listed By
Map
Estimated Monthly Payment
$3,416Loan Amount
$365,750This calculator is illustrative, but your unique situation will best be served by seeking out a purchase budget pre-approval from a reputable mortgage provider. Start My Mortgage Application can provide you an approval within 48hrs.
Home Facts
Bathroom
Kitchen
Appliances
- Chandelier
- Water Softener (owned)
- Solid Counter Tops
- Dryer Connection
- Dishwasher
- Cook Top
- Microwave Oven
- Custom Cabinets
- Smooth Cooktop
- Ice Maker Connection
- Smoke Alarm
- Security System (Owned)
- Built-In Oven
- Plumb for Water Softener
- Washer Connection
- Double Ovens
- Garage Door Opener
- Electric Water Heater
Roof
- Composition
Levels
- Two
Cooling
- Two Central
Pool Features
- None
Window Features
- Some Remain
Exterior Features
- Deck/Balcony
- Double Pane Windows
- Privacy Fence
- Mature Trees
- Covered Patio
- Patio Slab
- Other - See Remarks
- Sprinkler System
Fireplace Features
- One
Association Amenities
- None
- Other - See Remarks
Flooring
- Laminate
- Ceramic Tile
- Carpeting
Foundation Details
- Slab
Architectural Style
- Two Story
- Contemporary
Heating
- Central
- Heat Pump
