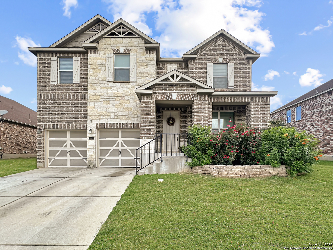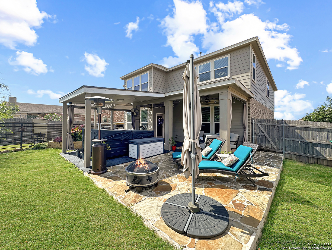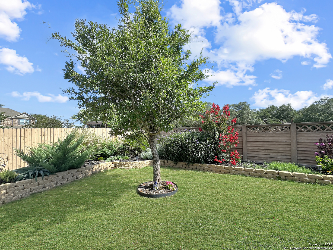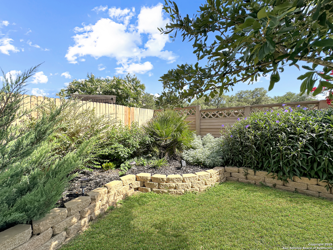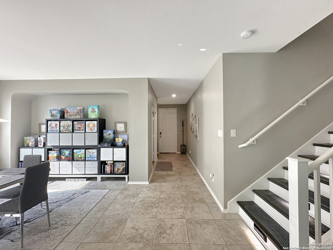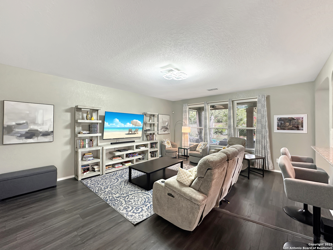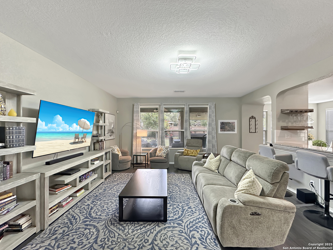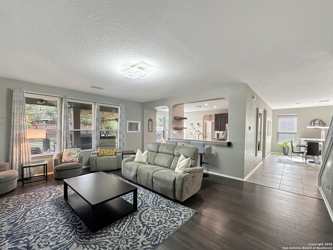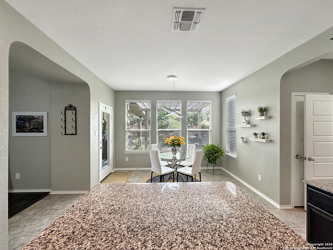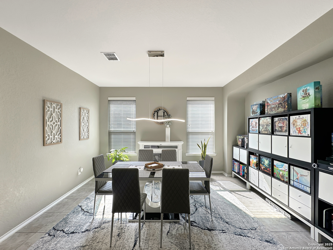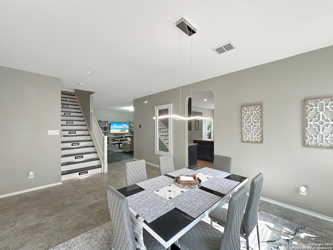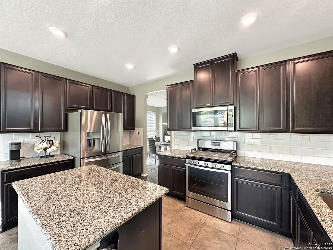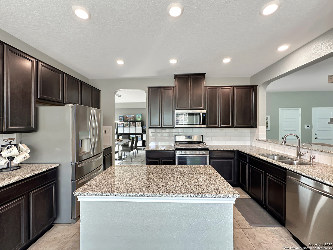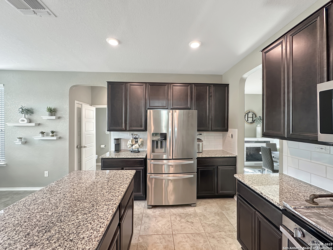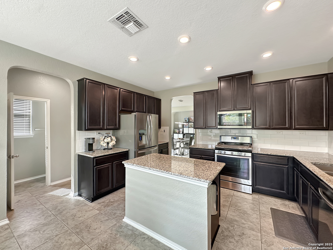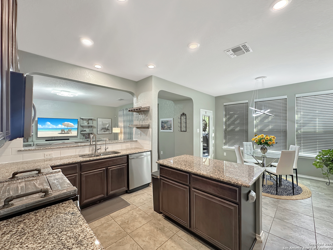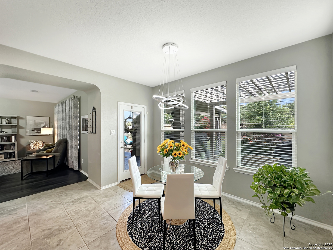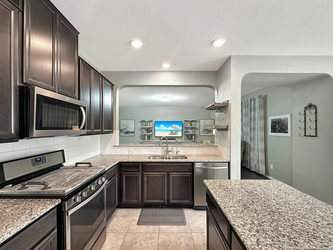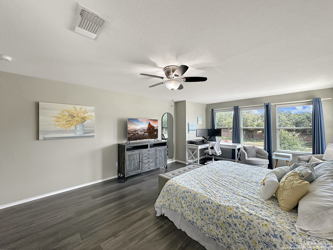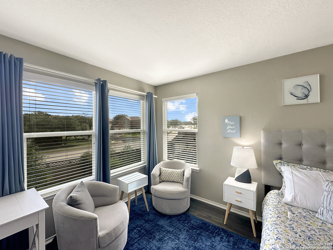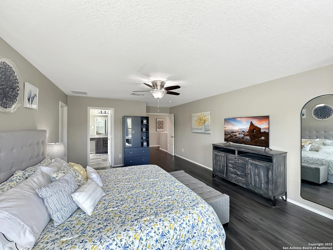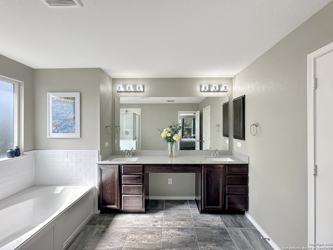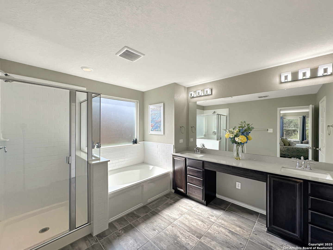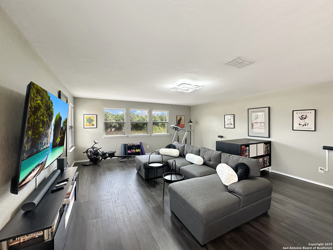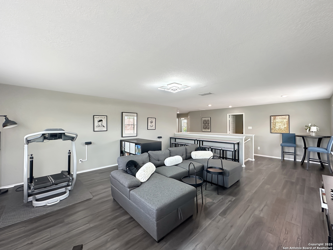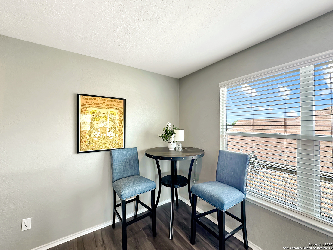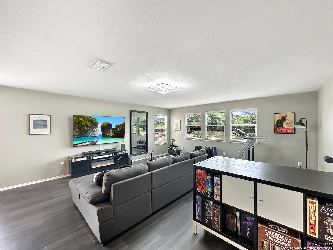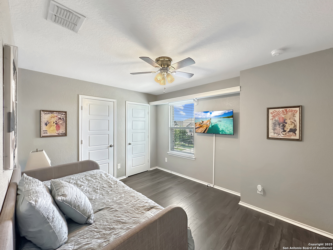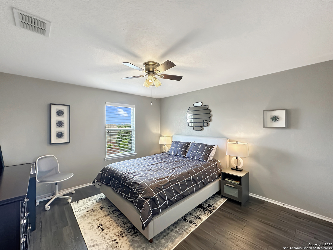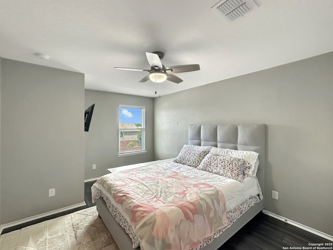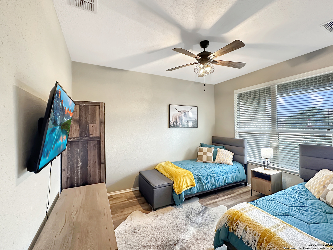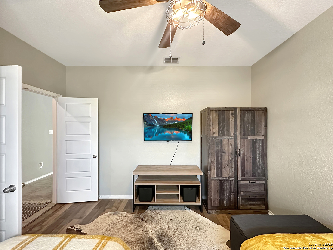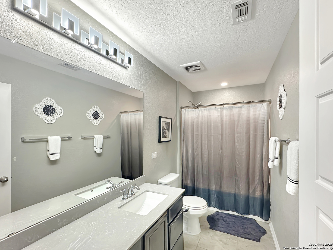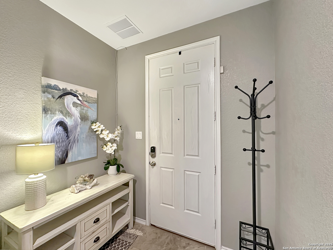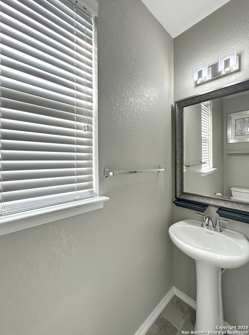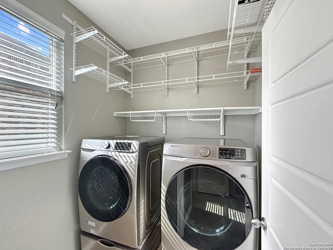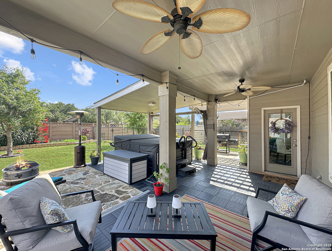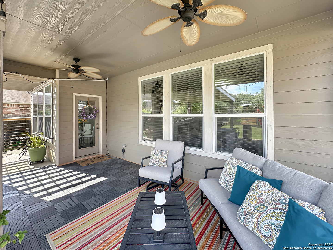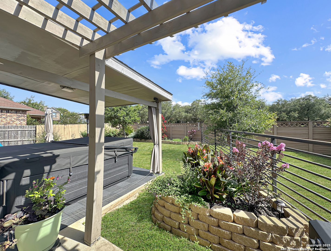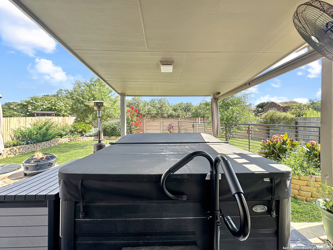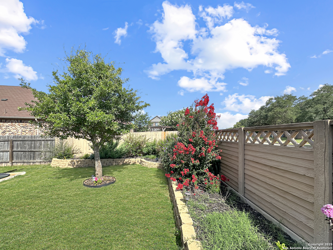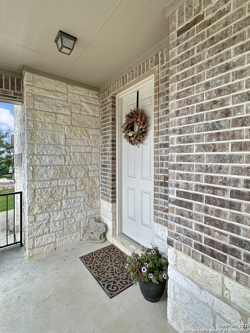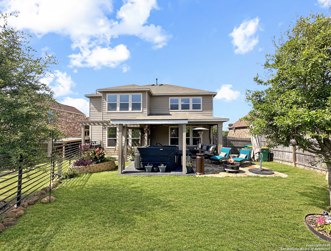Status
Market MatchUP
How this home compares to similar 4 bedroom homes in Boerne- Price Comparison$358,818 lower
- Home Size151 sq. ft. larger
- Built in 2016Older than 53% of homes in Boerne
- Boerne Snapshot• 588 active listings• 52% have 4 bedrooms• Typical 4 bedroom size: 3077 sq. ft.• Typical 4 bedroom price: $823,817
Description
Major price adjustment! Come take a look at 104 Red Bud in Boerne's popular Herff Ranch community! Built in 2016 and featuring 4 bedrooms, 2.5 bathrooms, 3,228 SF, along with a main floor private office, this immaculate home will check a lot of your boxes! With an exterior that includes a combination of brick, stone and cement fiber siding, as well as being located towards the back of the community, this home offers nice curb appeal, as well as a great floor plan that is very functional for a variety of living situations. All 4 bedrooms are located on the second level, along with a massive game room that is perfect for movies, pool table and more, while the main floor offers the private study, a spacious dining room, as well as a large family room that connects perfectly to the kitchen and breakfast space. Also on the main floor, you will find the powder bath, along with the laundry room. The primary bedroom is so large it has a reading/morning coffee nook, along with a 5 piece bathroom with a separate shower and tub and a double quartz vanity, topped off with an oversized walk-in closet. The backyard is a mini-oasis with a large covered patio (Flagstone), an 8 person hot tub (included), lush landscaping with a variety of plants, a partitioned fence that creates a great place for pets. The eat-in kitchen features granite counters, an island, plenty of cabinets and stainless appliances. Located in the desirable community of Herff Ranch, you will have access to the HOA park, pool, sports court, playground and can easily walk to the highly rated Cibolo Creek elementary school. Shopping and dining are within just a few minutes as well. Put 104 Red Bud on your short list!
MLS Listing ID
Listed By
Map
Estimated Monthly Payment
$4,245Loan Amount
$441,750This calculator is illustrative, but your unique situation will best be served by seeking out a purchase budget pre-approval from a reputable mortgage provider. Start My Mortgage Application can provide you an approval within 48hrs.
Home Facts
Bathroom
Kitchen
Appliances
- Microwave Oven
- Chandelier
- Self-Cleaning Oven
- Dishwasher
- Washer Connection
- Dryer Connection
- Disposal
- Ceiling Fans
Roof
- Composition
Levels
- Two
Cooling
- One Central
Pool Features
- Hot Tub
Window Features
- All Remain
Fireplace Features
- Mock Fireplace
- Living Room
- One
Association Amenities
- Basketball Court
- Pool
- Park/Playground
- BBQ/Grill
- Sports Court
Flooring
- Ceramic Tile
- Laminate
Foundation Details
- Slab
Architectural Style
- Two Story
Heating
- Central
